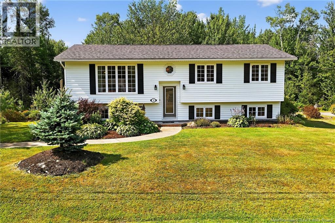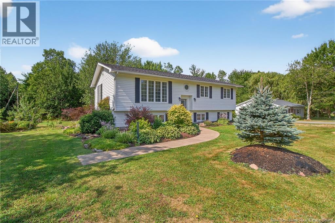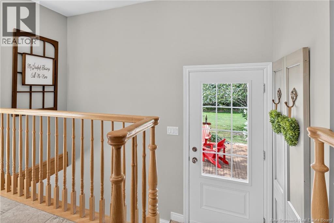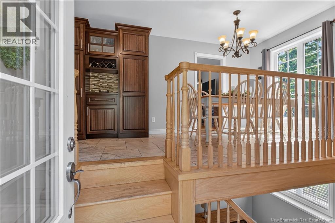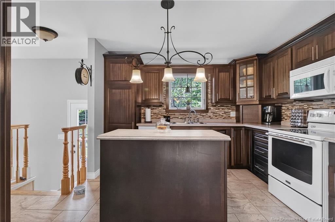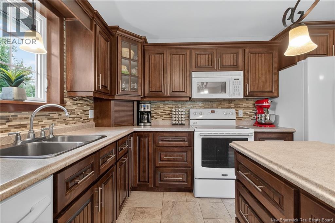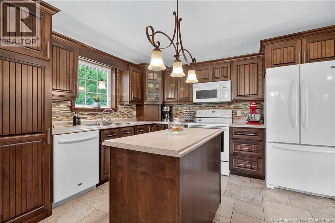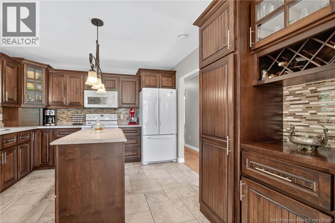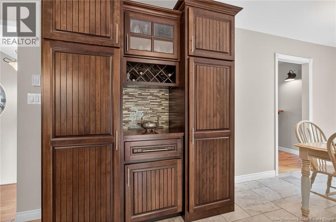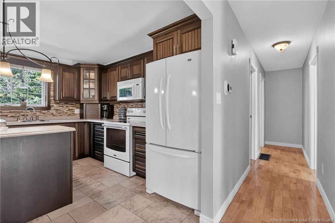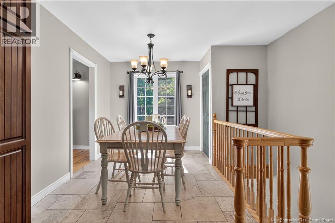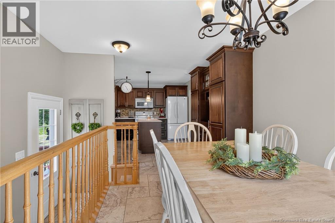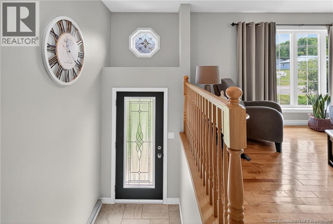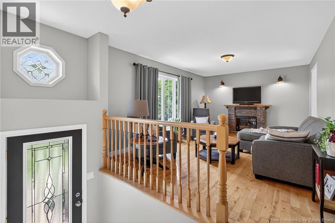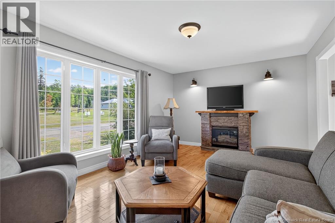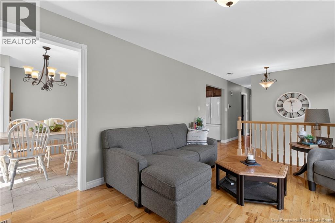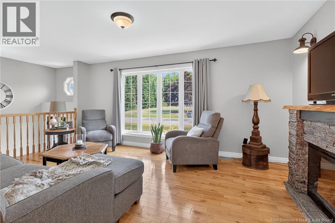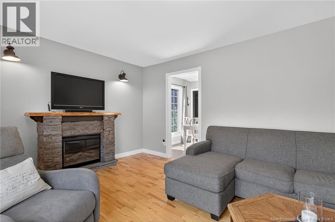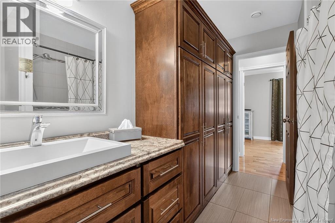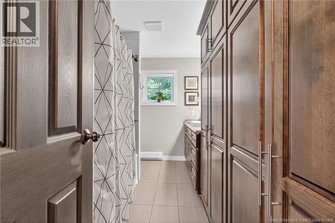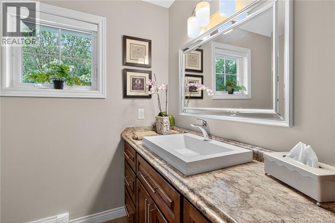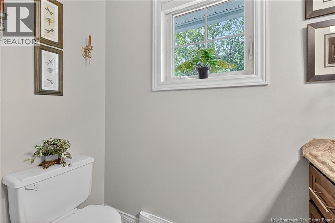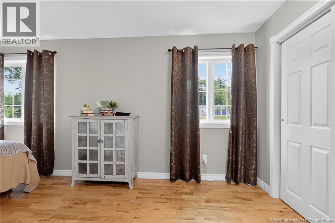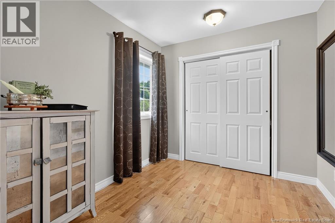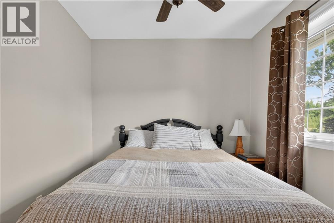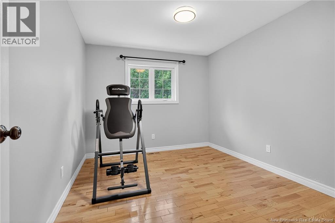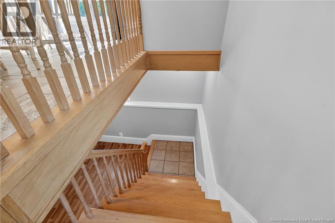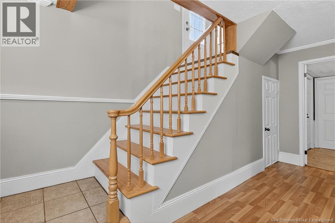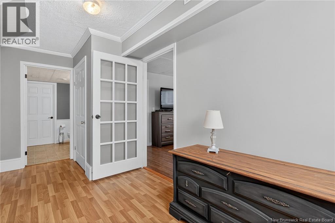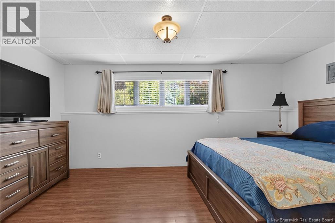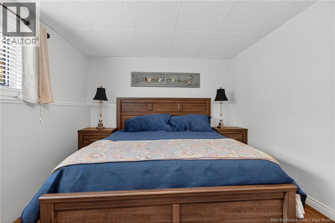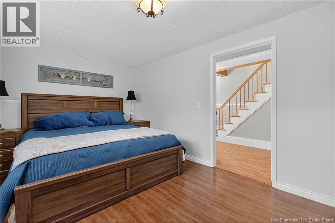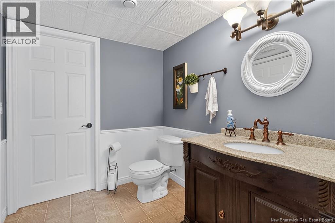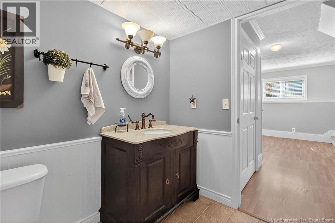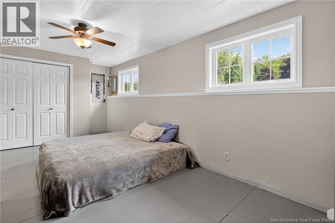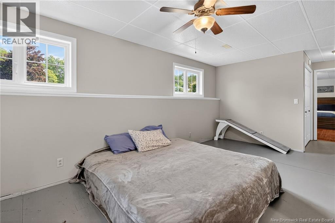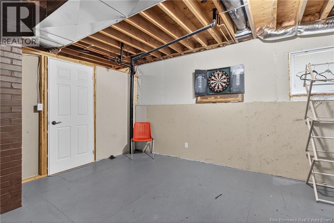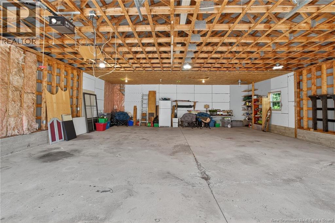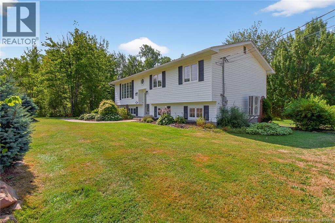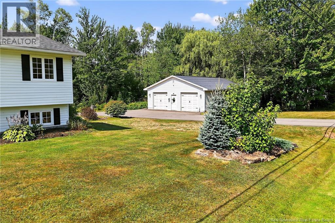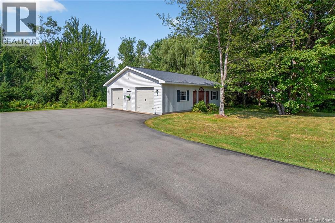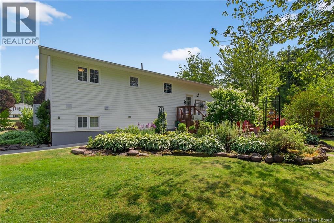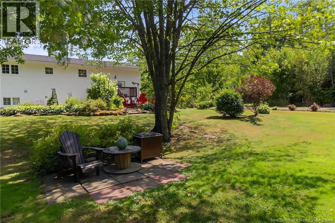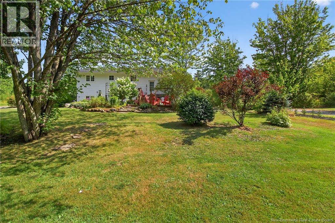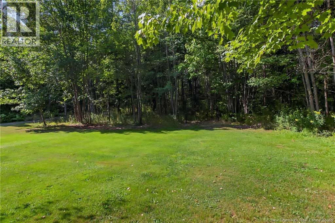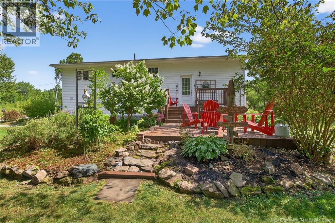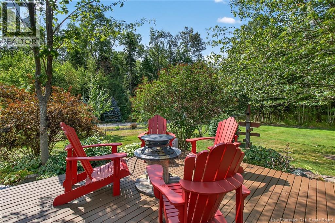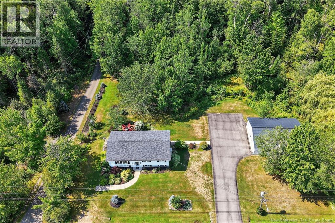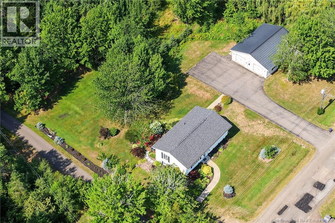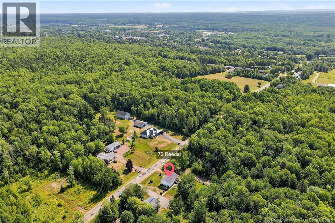4 Bedroom
2 Bathroom
1,767 ft2
Heat Pump
Forced Air, Heat Pump
Acreage
Landscaped
$499,900
This raised ranchstyle bungalow offers the perfect balance of small-town convenience and rural tranquility, set on just over an acre within the town limits of Salisbury. The beautifully manicured grounds create a welcoming first impression, complemented by a spacious 31 x 39 detached garage, ideal for vehicles, hobbies, or additional storage. A large back deck provides an inviting space for outdoor entertaining or quiet evenings at home. Inside, the main level features a thoughtfully updated kitchen with rich dark cabinetry, a centre island, and heated floors that extend into the adjoining dining area. The open flow between these spaces makes it ideal for gatherings, while the warmth of hardwood floors continues through the living room and both main-floor bedrooms. A well-appointed family bathroom completes this level. The lower level adds versatility with two additional bedrooms, one of which could easily be reimagined as a comfortable family room. A half bathroom with laundry facilities is conveniently located on this floor, along with an unfinished area currently used for storage, offering excellent potential for future development. Modern comforts and practical upgrades include generator readiness, wiring for a hot tub, a security system in the garage, and a brand-new ducted heat pump for efficient year-round heating and cooling. With its combination of space, style, and location, this property presents an exceptional opportunity to enjoy the best of both worlds. (id:19018)
Property Details
|
MLS® Number
|
NB124974 |
|
Property Type
|
Single Family |
|
Features
|
Treed, Balcony/deck/patio |
Building
|
Bathroom Total
|
2 |
|
Bedrooms Above Ground
|
2 |
|
Bedrooms Below Ground
|
2 |
|
Bedrooms Total
|
4 |
|
Constructed Date
|
1982 |
|
Cooling Type
|
Heat Pump |
|
Exterior Finish
|
Vinyl |
|
Flooring Type
|
Laminate, Tile, Hardwood |
|
Foundation Type
|
Concrete |
|
Half Bath Total
|
1 |
|
Heating Fuel
|
Electric |
|
Heating Type
|
Forced Air, Heat Pump |
|
Size Interior
|
1,767 Ft2 |
|
Total Finished Area
|
1767 Sqft |
|
Type
|
House |
|
Utility Water
|
Well |
Parking
|
Detached Garage
|
|
|
Garage
|
|
|
Garage
|
|
Land
|
Access Type
|
Year-round Access |
|
Acreage
|
Yes |
|
Landscape Features
|
Landscaped |
|
Sewer
|
Septic System |
|
Size Irregular
|
4125 |
|
Size Total
|
4125 M2 |
|
Size Total Text
|
4125 M2 |
Rooms
| Level |
Type |
Length |
Width |
Dimensions |
|
Basement |
Storage |
|
|
X |
|
Basement |
2pc Bathroom |
|
|
7'6'' x 6'5'' |
|
Basement |
Bedroom |
|
|
16'1'' x 10'7'' |
|
Basement |
Bedroom |
|
|
25'8'' x 10'7'' |
|
Main Level |
4pc Bathroom |
|
|
7'2'' x 11'10'' |
|
Main Level |
Primary Bedroom |
|
|
18' x 8'4'' |
|
Main Level |
Bedroom |
|
|
9'9'' x 11'10'' |
|
Main Level |
Living Room |
|
|
17'3'' x 11'9'' |
|
Main Level |
Dining Room |
|
|
8'3'' x 10'4'' |
|
Main Level |
Kitchen |
|
|
11' x 11'10'' |
https://www.realtor.ca/real-estate/28738944/72-reeder-road-salisbury
