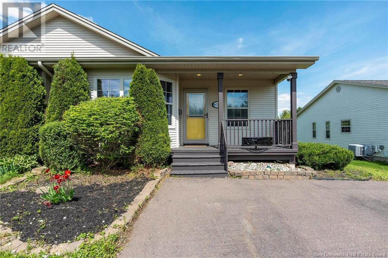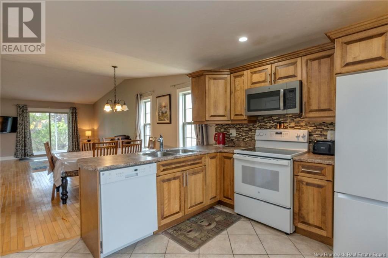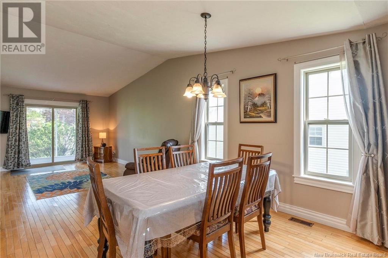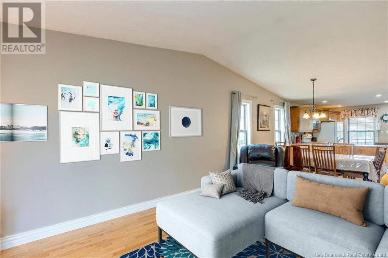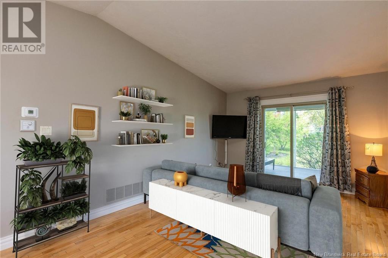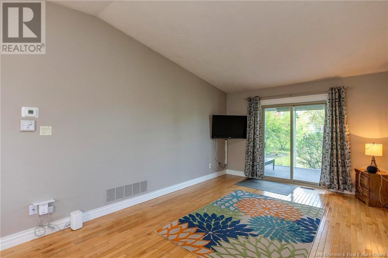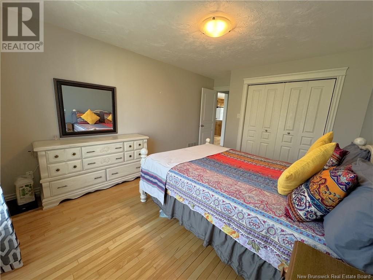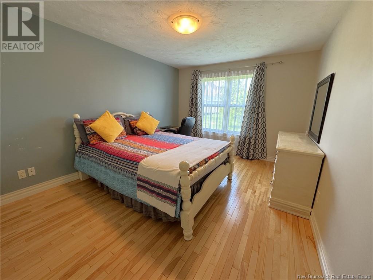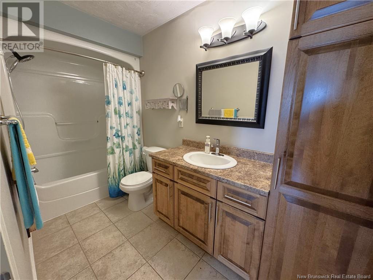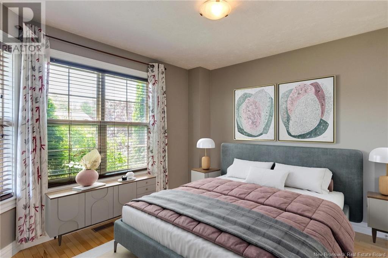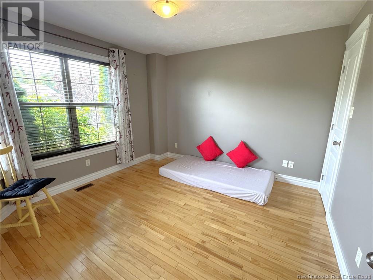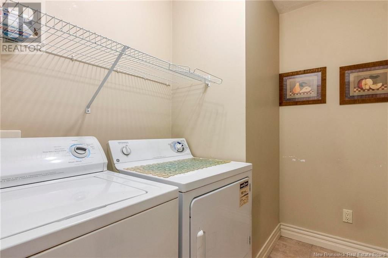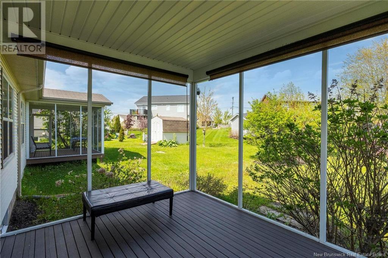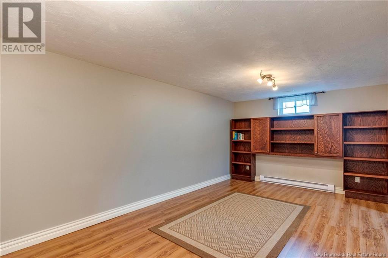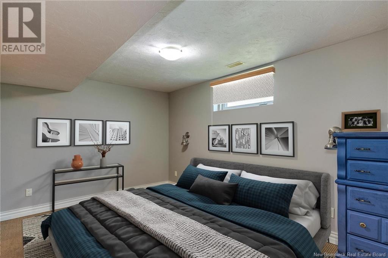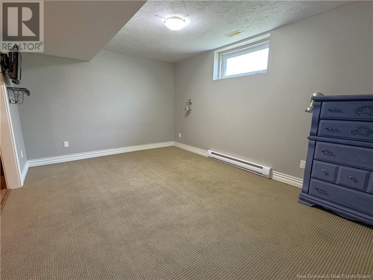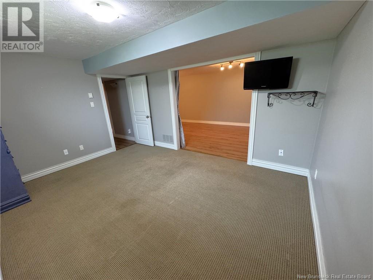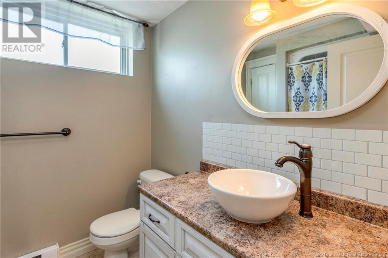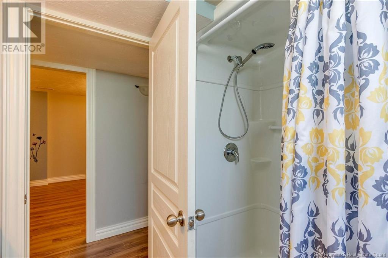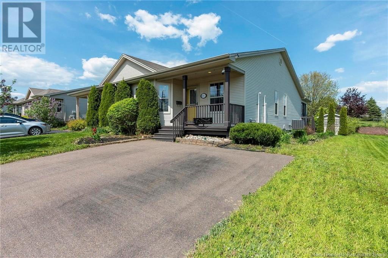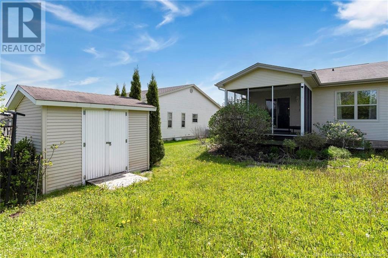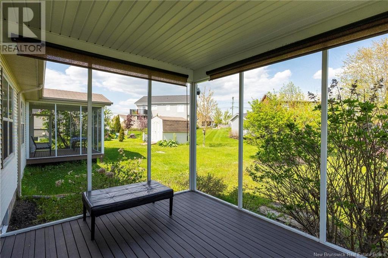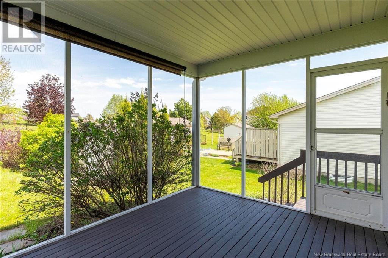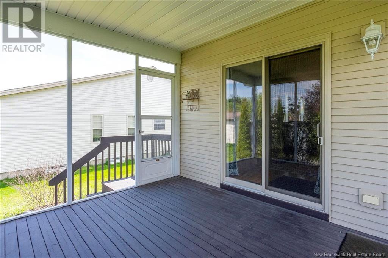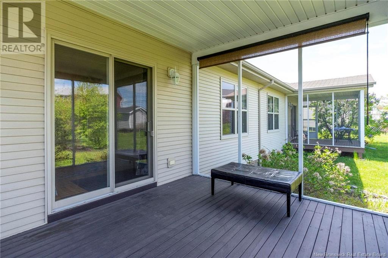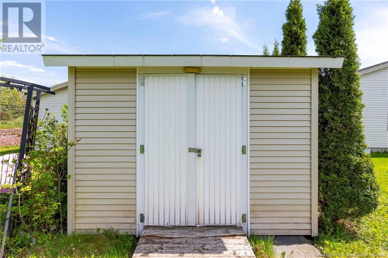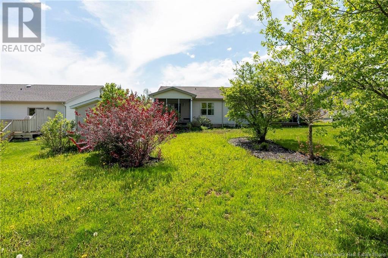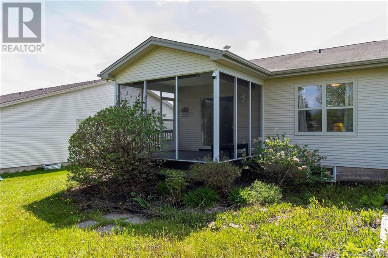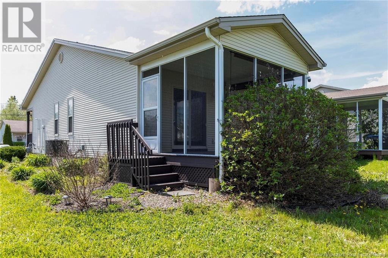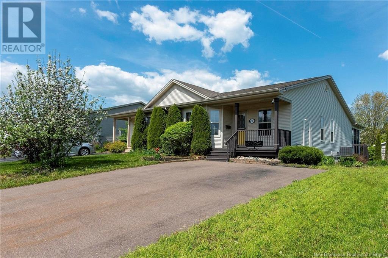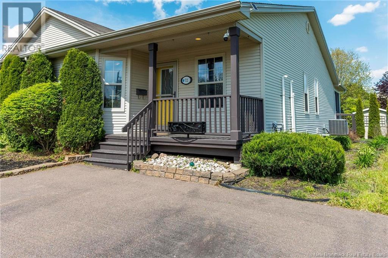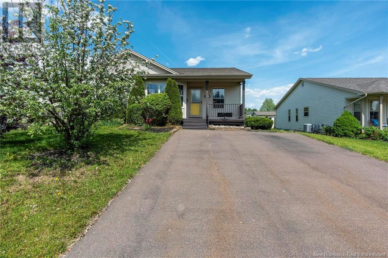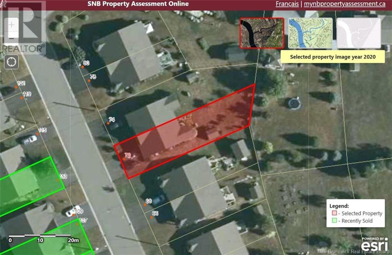3 Bedroom
2 Bathroom
1,634 ft2
Central Air Conditioning, Air Exchanger
$349,000
Charming Semi-detached in Mountain Woods, Near Crandall University This 2+1 bedroom, 2-bathroom semi-detached with central air-conditioning is perfect for first-time buyers or those looking to downsize. The open concept kitchen, dining, and living areas create a bright and welcoming space, ideal for entertaining. The main floor offers everything you need: two bedrooms, a 3-pc bathroom, a well-equipped kitchen with pantry and pull-out drawers, and a convenient laundry area. Enjoy outdoor living on the screened porch, perfect for BBQs. The finished lower level adds a large family room, an additional bedroom, a 3-pc bathroom with a walk-in shower, and extra storage space. Beautifully maintained grounds with perennial gardens complete this inviting property. Dont Miss This Opportunity Book Your Showing Today! (id:19018)
Property Details
|
MLS® Number
|
NB119838 |
|
Property Type
|
Single Family |
|
Neigbourhood
|
Hildegarde |
|
Structure
|
Shed |
Building
|
Bathroom Total
|
2 |
|
Bedrooms Above Ground
|
2 |
|
Bedrooms Below Ground
|
1 |
|
Bedrooms Total
|
3 |
|
Cooling Type
|
Central Air Conditioning, Air Exchanger |
|
Exterior Finish
|
Wood Shingles, Vinyl |
|
Foundation Type
|
Concrete |
|
Size Interior
|
1,634 Ft2 |
|
Total Finished Area
|
1634 Sqft |
|
Type
|
House |
|
Utility Water
|
Municipal Water |
Land
|
Acreage
|
No |
|
Sewer
|
Municipal Sewage System |
|
Size Irregular
|
529 |
|
Size Total
|
529 M2 |
|
Size Total Text
|
529 M2 |
Rooms
| Level |
Type |
Length |
Width |
Dimensions |
|
Basement |
Other |
|
|
10' x 8' |
|
Basement |
Storage |
|
|
10' x 9' |
|
Basement |
Other |
|
|
X |
|
Basement |
3pc Bathroom |
|
|
X |
|
Basement |
Bedroom |
|
|
14' x 10' |
|
Basement |
Living Room |
|
|
22' x 10' |
|
Main Level |
Laundry Room |
|
|
X |
|
Main Level |
Enclosed Porch |
|
|
X |
|
Main Level |
3pc Bathroom |
|
|
X |
|
Main Level |
Bedroom |
|
|
10' x 10' |
|
Main Level |
Bedroom |
|
|
13' x 10' |
|
Main Level |
Dining Room |
|
|
11' x 9' |
|
Main Level |
Living Room |
|
|
16' x 11' |
|
Main Level |
Kitchen |
|
|
11' x 11' |
https://www.realtor.ca/real-estate/28405812/72-colby-crescent-moncton
