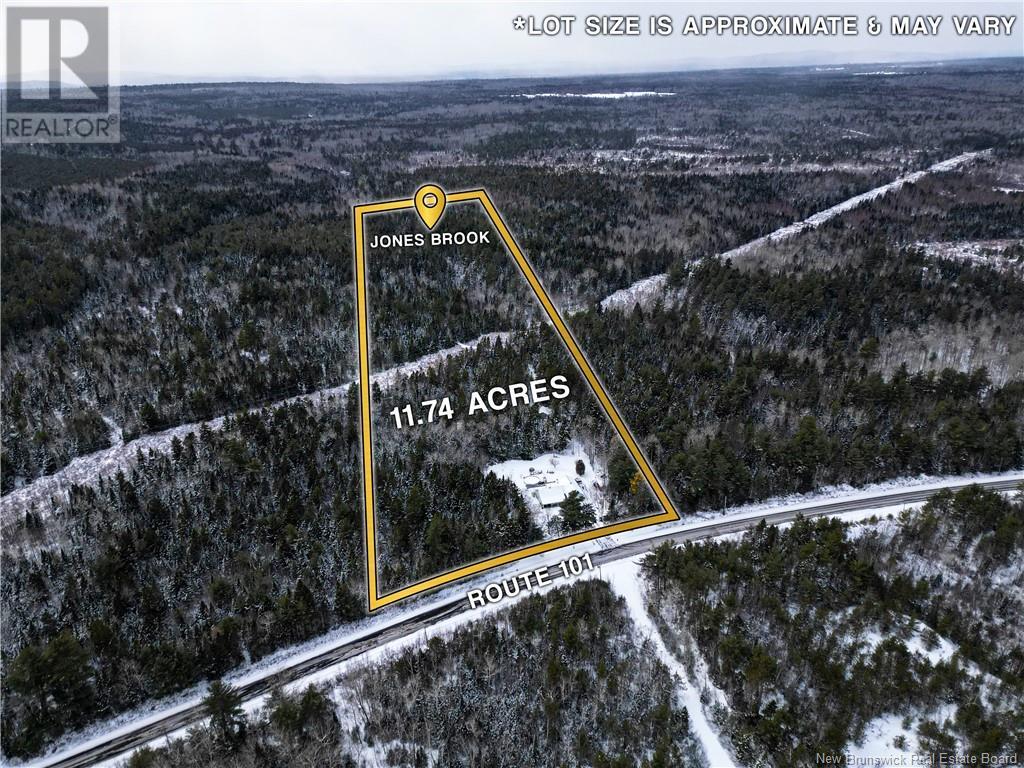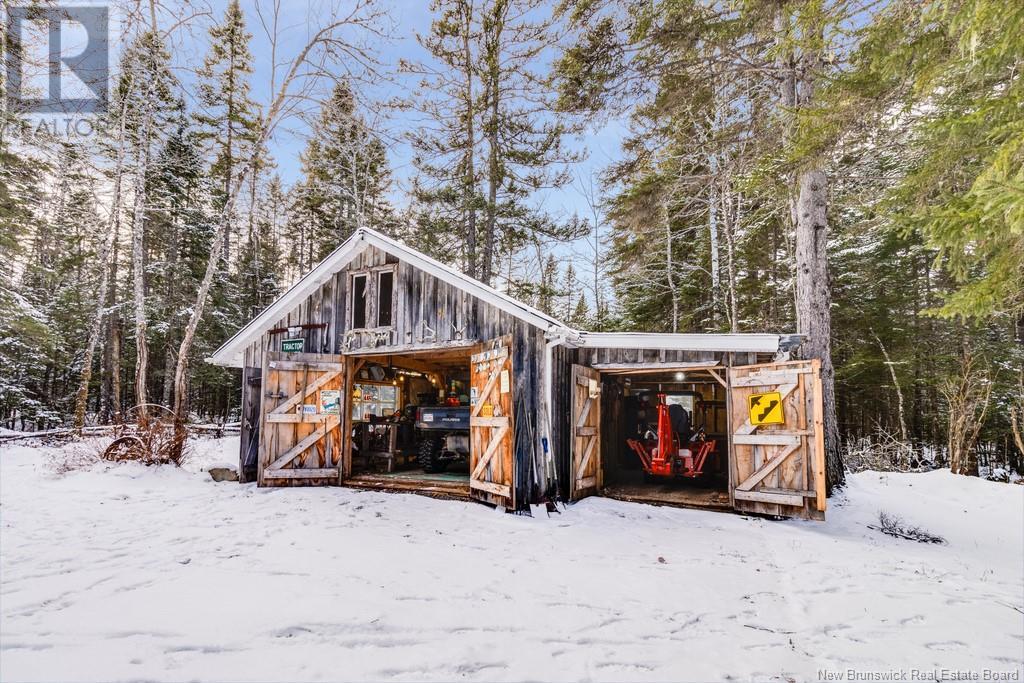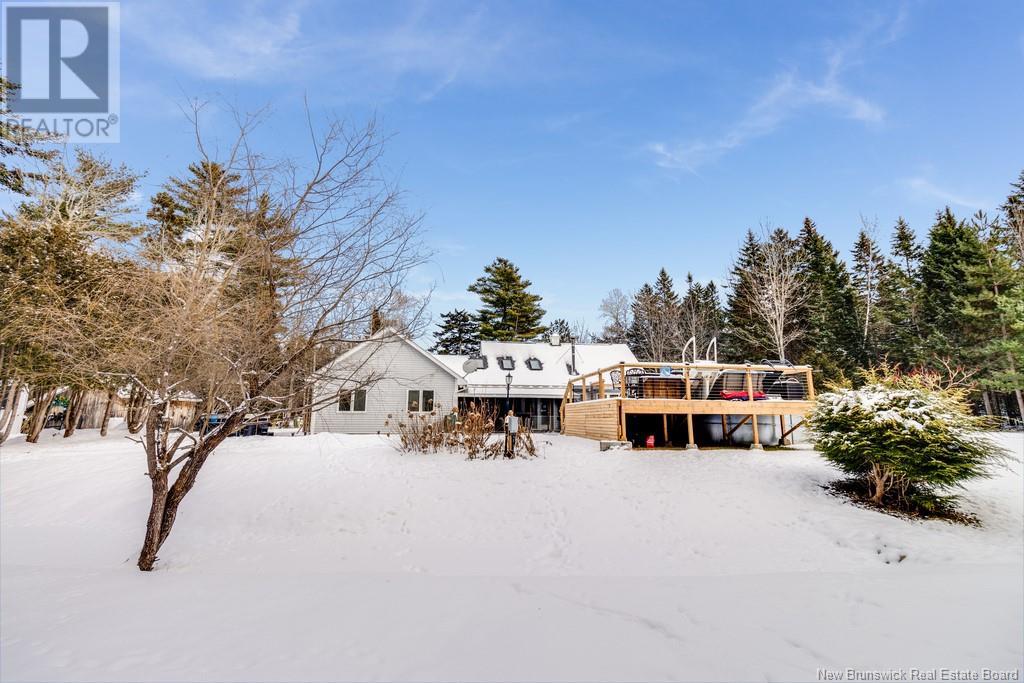3 Bedroom
2 Bathroom
2020 sqft
Bungalow
Above Ground Pool
Heat Pump
Baseboard Heaters, Heat Pump, Stove
Acreage
Landscaped
$649,900
Welcome to this breathtaking one-level home set on nearly 12 acres of tranquil, resort-like property featuring the serene Jones Brook. With 3 bedrooms, 2 bathrooms, and over 2000 sq. ft. of impeccably maintained living space, this property offers both comfort and style. The homes open design boasts soaring cathedral ceilings, creating an airy, spacious atmosphere throughout. A long list of recent upgrades/improvements on file includes new quartz countertops in the kitchen and master bathroom, freshly painted interiors, new heat pumps, ensuring modern luxury at every turn. (Gleaming hardwood under any carpet!) The attached, insulated double-car garage comes with a loft space, currently unfinished, offering potential for expansion. Step outside to your private oasis, where youll find a brand-new heated pool and deck (installed in 2024), perfect for entertaining or relaxing. Trails wind throughout the property, ideal for hiking, ATV, and snowmobiling as does the Jones Brook Stream! Additional outbuildings include a detached garage/workshop and a wired hobby shed just off the driveway. Located just 30 minutes from CFB Gagetown, 40 minutes from Fredericton, and 20 minutes from Grand Bay-Westfield, this property offers the perfect blend of peaceful country living and convenient access to major amenities. This meticulously cared- for home is truly one of a kindan exceptional retreat for those seeking privacy, nature, and luxury all in one. (id:19018)
Property Details
|
MLS® Number
|
NB111475 |
|
Property Type
|
Single Family |
|
Features
|
Treed, Balcony/deck/patio |
|
PoolType
|
Above Ground Pool |
|
Structure
|
Workshop, Shed |
Building
|
BathroomTotal
|
2 |
|
BedroomsAboveGround
|
3 |
|
BedroomsTotal
|
3 |
|
ArchitecturalStyle
|
Bungalow |
|
ConstructedDate
|
2000 |
|
CoolingType
|
Heat Pump |
|
ExteriorFinish
|
Vinyl |
|
FlooringType
|
Carpeted, Tile, Wood |
|
FoundationType
|
Concrete, Concrete Slab |
|
HeatingFuel
|
Electric, Wood |
|
HeatingType
|
Baseboard Heaters, Heat Pump, Stove |
|
StoriesTotal
|
1 |
|
SizeInterior
|
2020 Sqft |
|
TotalFinishedArea
|
2020 Sqft |
|
Type
|
House |
|
UtilityWater
|
Well |
Parking
Land
|
AccessType
|
Year-round Access |
|
Acreage
|
Yes |
|
LandscapeFeatures
|
Landscaped |
|
Sewer
|
Septic System |
|
SizeIrregular
|
11.74 |
|
SizeTotal
|
11.74 Ac |
|
SizeTotalText
|
11.74 Ac |
Rooms
| Level |
Type |
Length |
Width |
Dimensions |
|
Main Level |
Other |
|
|
20' x 8' |
|
Main Level |
Sunroom |
|
|
29' x 5'5'' |
|
Main Level |
Bath (# Pieces 1-6) |
|
|
8'11'' x 5'5'' |
|
Main Level |
Bedroom |
|
|
10'9'' x 9'8'' |
|
Main Level |
Bedroom |
|
|
11'3'' x 10'9'' |
|
Main Level |
Other |
|
|
9'5'' x 6'6'' |
|
Main Level |
Ensuite |
|
|
9'2'' x 6'5'' |
|
Main Level |
Primary Bedroom |
|
|
19'3'' x 13'4'' |
|
Main Level |
Living Room |
|
|
17' x 16' |
|
Main Level |
Dining Nook |
|
|
9'5'' x 6' |
|
Main Level |
Family Room |
|
|
12' x 15'9'' |
|
Main Level |
Kitchen |
|
|
12' x 9'5'' |
https://www.realtor.ca/real-estate/27826290/7190-101-route-wirral








































