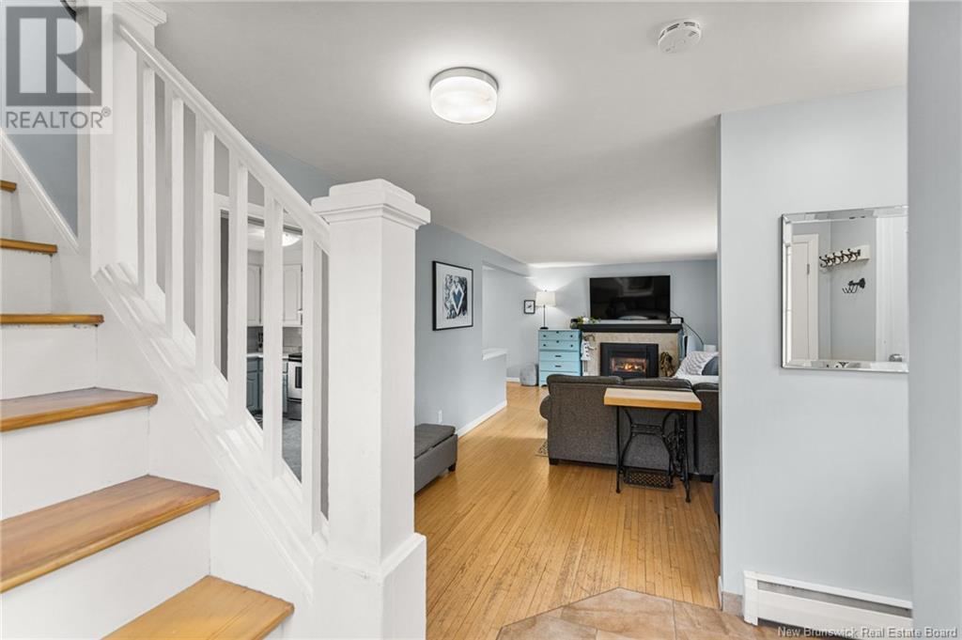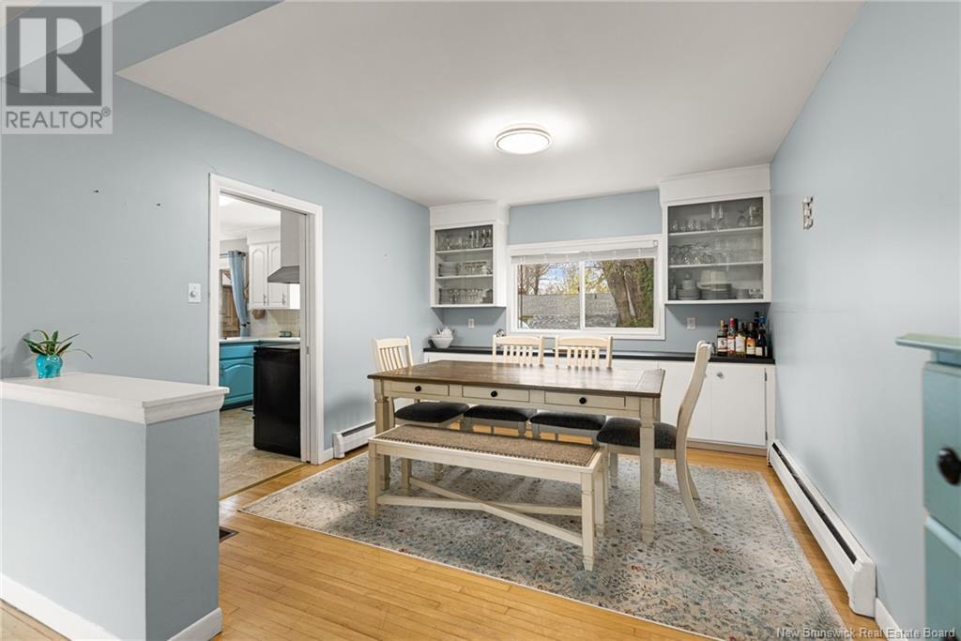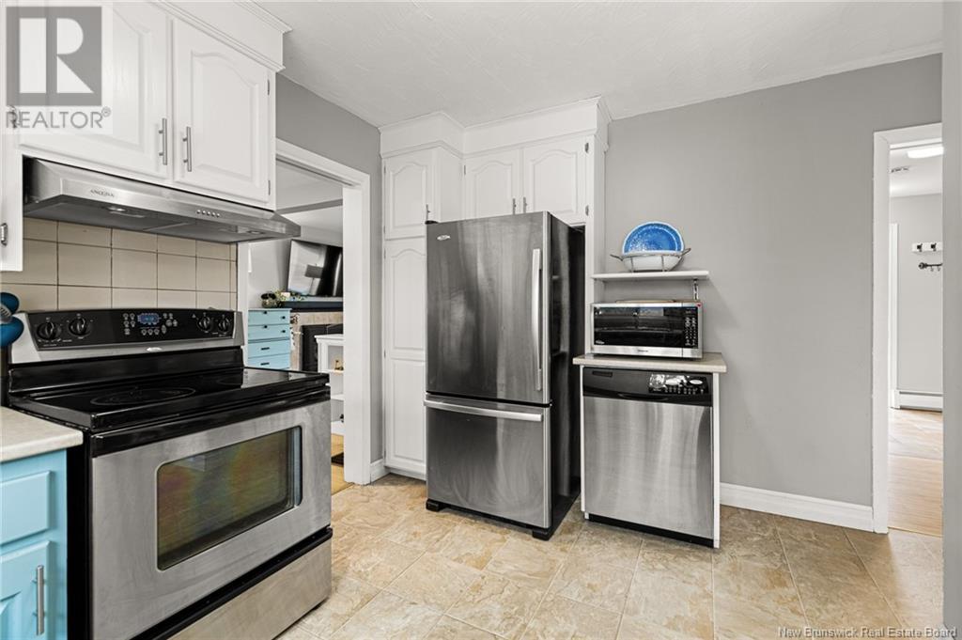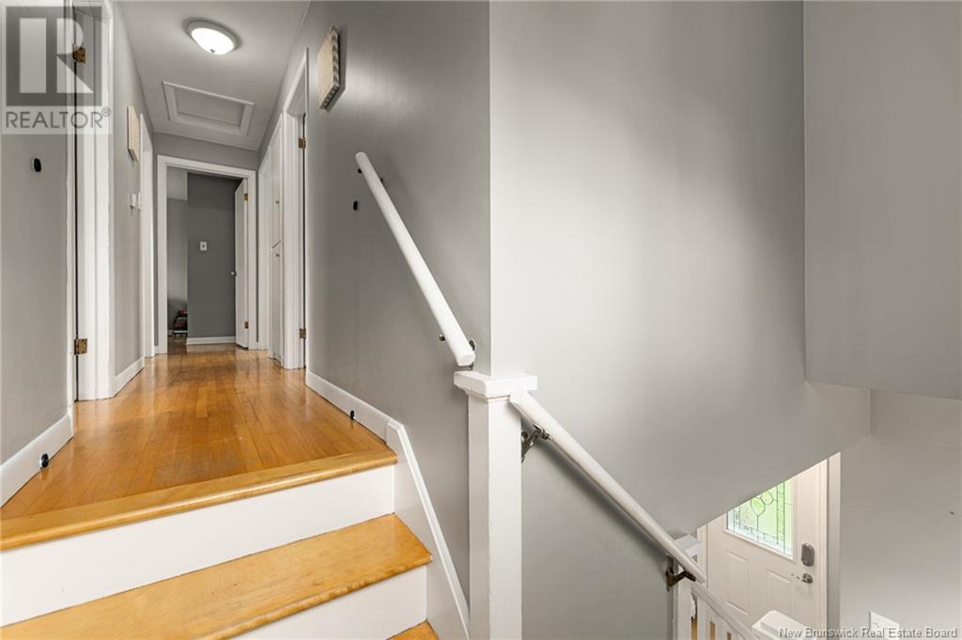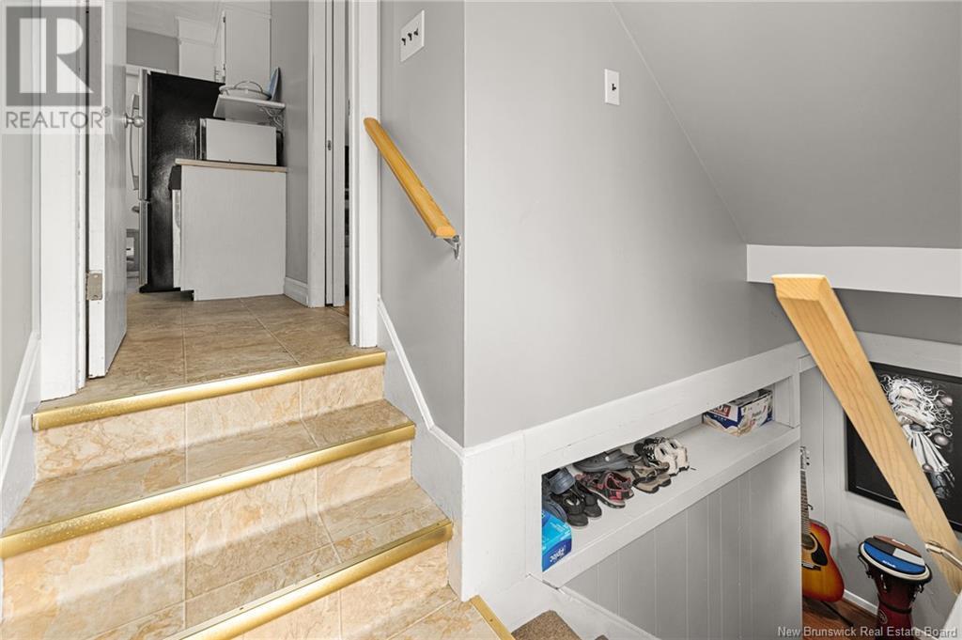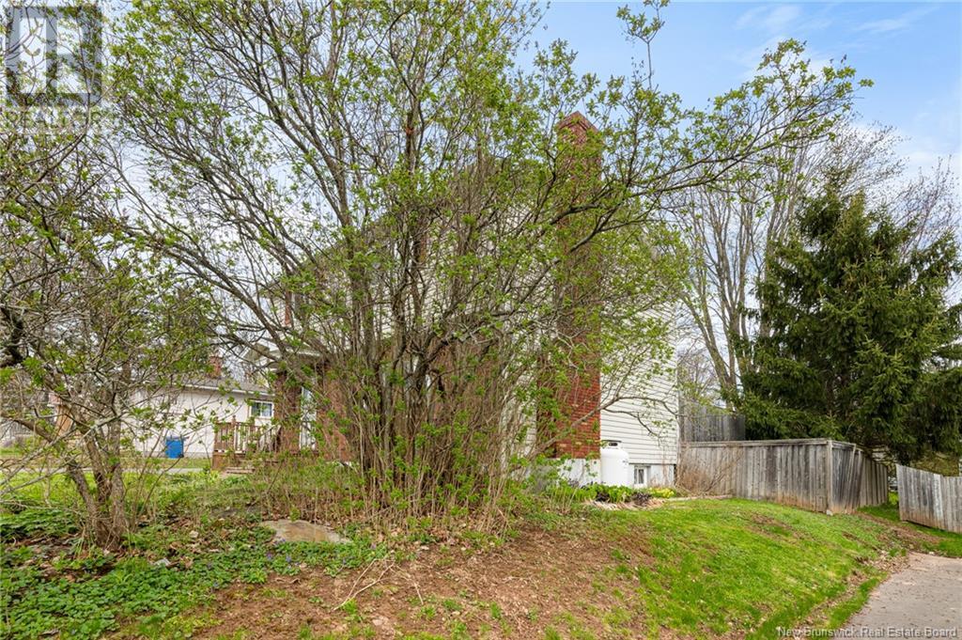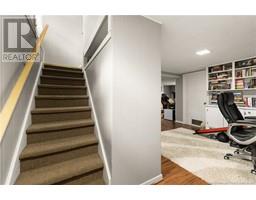4 Bedroom
2 Bathroom
1,500 ft2
2 Level
Air Conditioned
Baseboard Heaters
$359,900
Welcome to 716 Blythwood Ave, Riverview A Charming and Well-Maintained Family Home with Pool! Nestled in a desirable neighbourhood within walking distance to schools and amenities, this beautifully cared-for home offers four spacious bedrooms on one upper level and an updated 4-piece bathroom, this property is ideal for growing families. The main floor includes a cozy living room with propane fireplace, a formal dining room, and an inviting eat-in kitchen. Original hardwood floors add timeless warmth and charm throughout the main living spaces. Downstairs, the fully finished lower level offers a family room, cold room, laundry area and 2pc bath. The kitchen offers easy access to patio doors leading to a wrap-around deck and above ground salt water poolperfect for entertaining. Set in a fully fenced backyard designed for low maintenance and privacy. A large detached garage completes this property, offering ample storage for your families needs. This move-in-ready home offers tremendous value. Don't miss your chance to view this fantastic propertybook your private showing today! (id:19018)
Property Details
|
MLS® Number
|
NB118298 |
|
Property Type
|
Single Family |
|
Equipment Type
|
Propane Tank |
|
Rental Equipment Type
|
Propane Tank |
Building
|
Bathroom Total
|
2 |
|
Bedrooms Above Ground
|
4 |
|
Bedrooms Total
|
4 |
|
Architectural Style
|
2 Level |
|
Basement Development
|
Finished |
|
Basement Type
|
Full (finished) |
|
Constructed Date
|
1965 |
|
Cooling Type
|
Air Conditioned |
|
Exterior Finish
|
Brick, Vinyl |
|
Half Bath Total
|
1 |
|
Heating Type
|
Baseboard Heaters |
|
Size Interior
|
1,500 Ft2 |
|
Total Finished Area
|
1900 Sqft |
|
Type
|
House |
|
Utility Water
|
Municipal Water |
Parking
Land
|
Acreage
|
No |
|
Sewer
|
Municipal Sewage System |
|
Size Irregular
|
619 |
|
Size Total
|
619 M2 |
|
Size Total Text
|
619 M2 |
Rooms
| Level |
Type |
Length |
Width |
Dimensions |
|
Second Level |
4pc Bathroom |
|
|
X |
|
Second Level |
Bedroom |
|
|
8' x 10'10'' |
|
Second Level |
Bedroom |
|
|
12' x 11' |
|
Second Level |
Bedroom |
|
|
9' x 13' |
|
Second Level |
Bedroom |
|
|
14' x 13' |
|
Basement |
2pc Bathroom |
|
|
X |
|
Basement |
Bonus Room |
|
|
10' x 8' |
|
Basement |
Family Room |
|
|
18' x 11' |
|
Main Level |
Dining Room |
|
|
11' x 12' |
|
Main Level |
Kitchen |
|
|
18' x 11' |
|
Main Level |
Living Room |
|
|
20' x 12' |
https://www.realtor.ca/real-estate/28298112/716-blythwood-avenue-riverview


