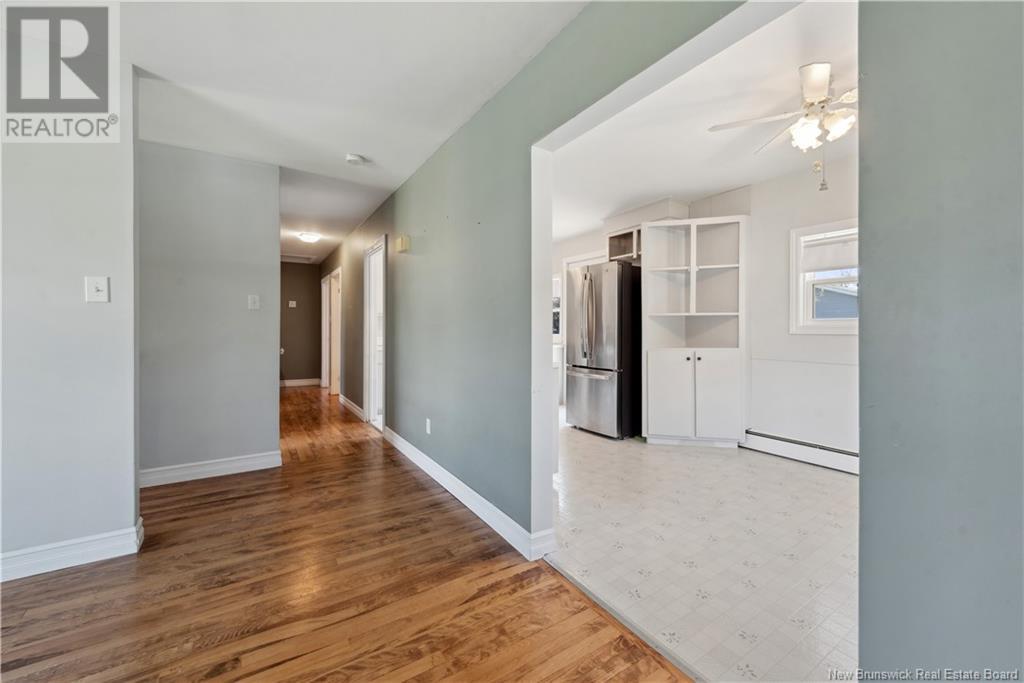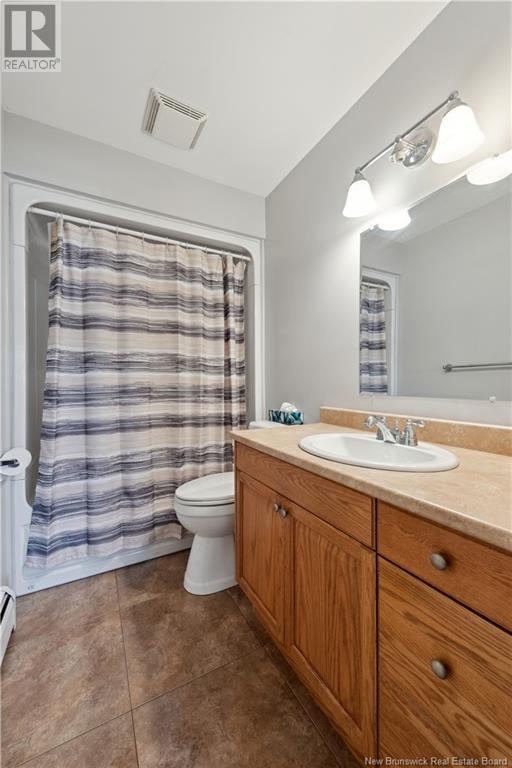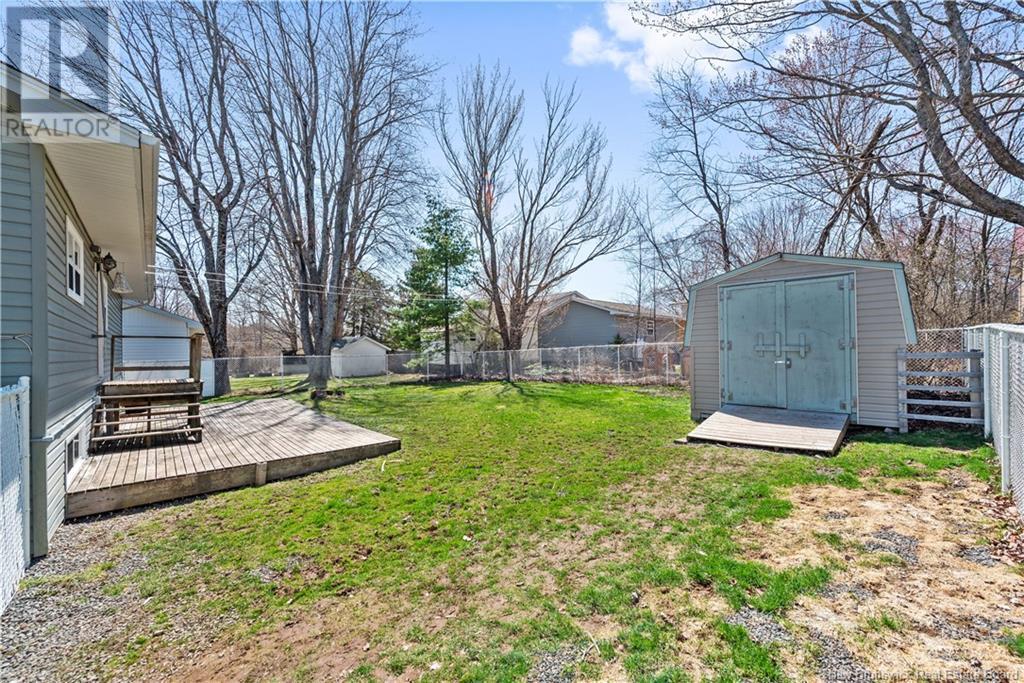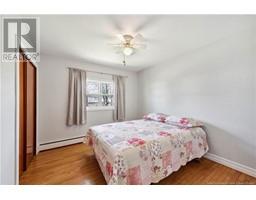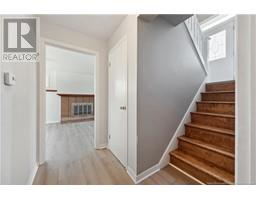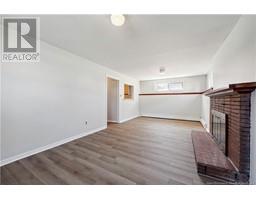3 Bedroom
2 Bathroom
960 ft2
2 Level
Heat Pump
Baseboard Heaters, Heat Pump, Hot Water
Landscaped
$339,900
Well kept and clean raised ranch in a fabulous neighbourhood. Main floor features bright and cheerful kitchen, dining, and living room with a mini split, 3 bedrooms and full bath. Lower level offers large family room with tons of natural light, generous sized 4th bedroom (non conforming), 2 piece bath, laundry/utility room, and nook area which could be used for a small office. Door off kitchen leads to a great backyard which is fenced (professionally 2 years ago) and has a 10 x 16 ft storage shed (6 years old) Home had windows and siding replaced in 2009, lower bath had new toilet, sink, and flooring in 2025, main bath has had updates, basement has brand new flooring 2025, new flooring in front entry 2025, and the mini split was cleaned and serviced 2024. Fridge, stove, dishwasher, washer, dryer included. This is a popular neighborhood which is walking distance to all grade levels, daycare, parks, handy all amenities/shopping and walking trails. A great location! Quick closing available. (id:19018)
Property Details
|
MLS® Number
|
NB117263 |
|
Property Type
|
Single Family |
|
Features
|
Balcony/deck/patio |
|
Structure
|
Shed |
Building
|
Bathroom Total
|
2 |
|
Bedrooms Above Ground
|
3 |
|
Bedrooms Total
|
3 |
|
Architectural Style
|
2 Level |
|
Cooling Type
|
Heat Pump |
|
Exterior Finish
|
Vinyl |
|
Flooring Type
|
Laminate, Vinyl, Hardwood |
|
Foundation Type
|
Concrete |
|
Half Bath Total
|
1 |
|
Heating Fuel
|
Electric |
|
Heating Type
|
Baseboard Heaters, Heat Pump, Hot Water |
|
Size Interior
|
960 Ft2 |
|
Total Finished Area
|
1777 Sqft |
|
Type
|
House |
|
Utility Water
|
Municipal Water |
Land
|
Access Type
|
Year-round Access |
|
Acreage
|
No |
|
Landscape Features
|
Landscaped |
|
Sewer
|
Municipal Sewage System |
|
Size Irregular
|
604 |
|
Size Total
|
604 M2 |
|
Size Total Text
|
604 M2 |
Rooms
| Level |
Type |
Length |
Width |
Dimensions |
|
Basement |
Laundry Room |
|
|
10'9'' x 9'2'' |
|
Basement |
Other |
|
|
X |
|
Basement |
2pc Bathroom |
|
|
X |
|
Basement |
Bedroom |
|
|
10'2'' x 14'6'' |
|
Basement |
Family Room |
|
|
10'10'' x 21'10'' |
|
Main Level |
4pc Bathroom |
|
|
X |
|
Main Level |
Bedroom |
|
|
11' x 7'6'' |
|
Main Level |
Bedroom |
|
|
11'5'' x 9' |
|
Main Level |
Bedroom |
|
|
11'3'' x 10'1'' |
|
Main Level |
Kitchen/dining Room |
|
|
22' x 8'5'' |
|
Main Level |
Living Room |
|
|
11'6'' x 14'5'' |
https://www.realtor.ca/real-estate/28229095/715-wedgewood-avenue-riverview




