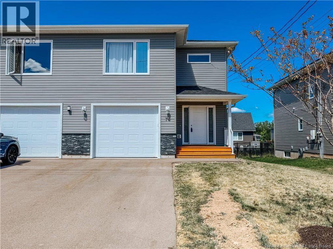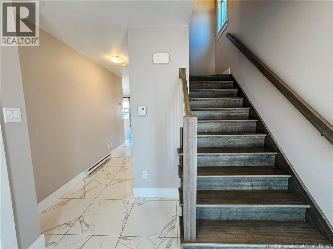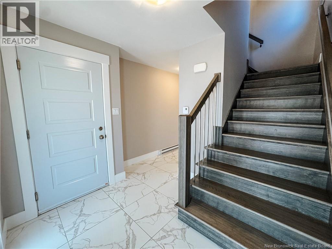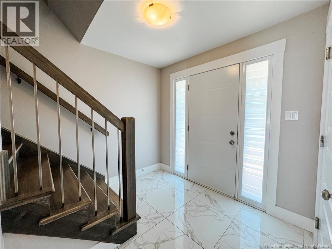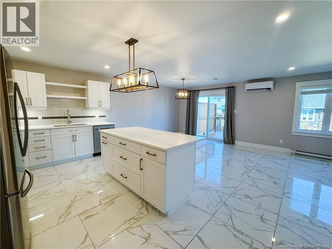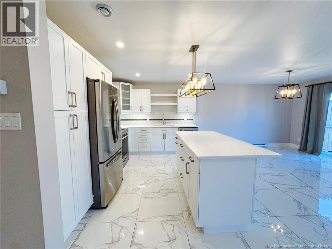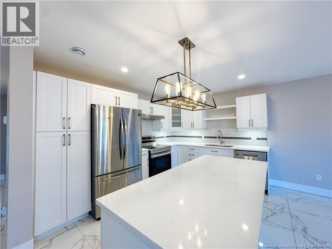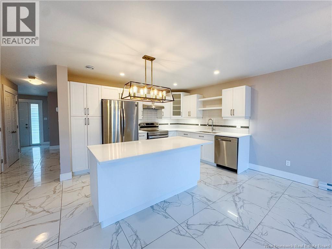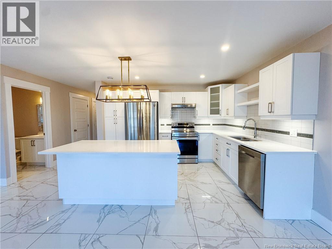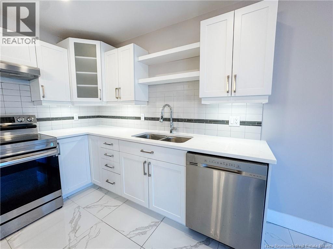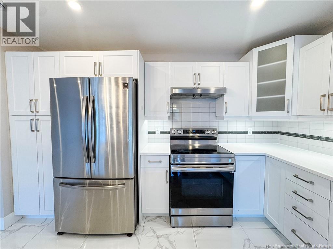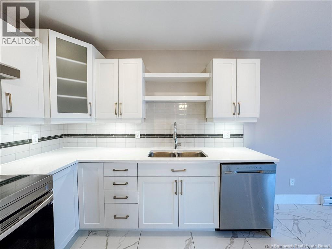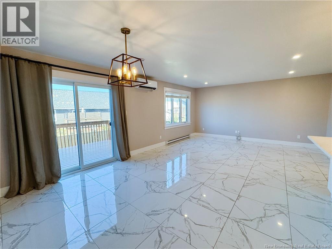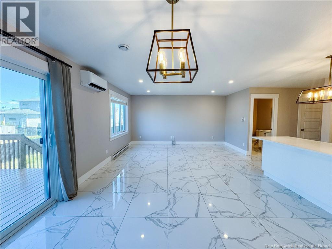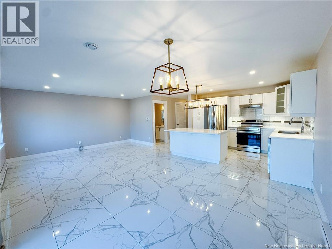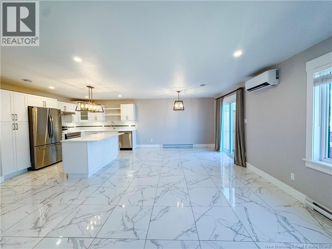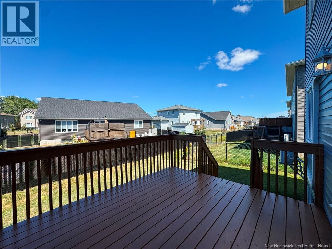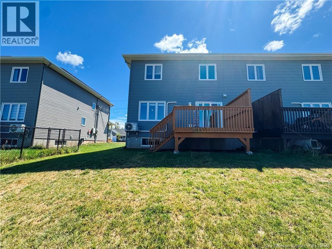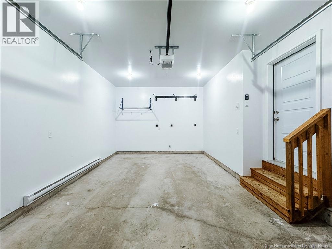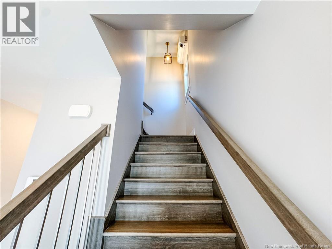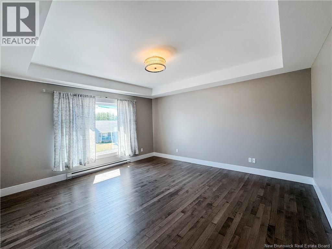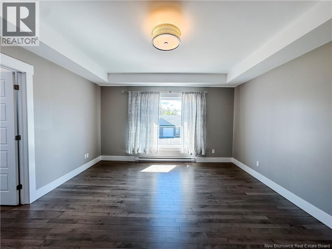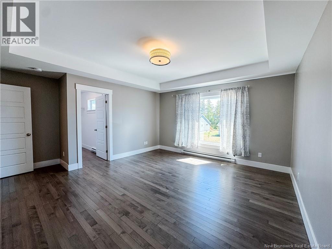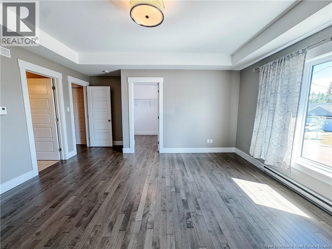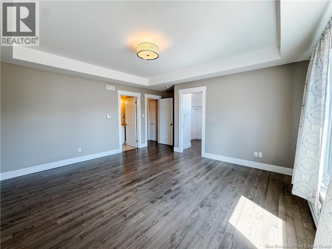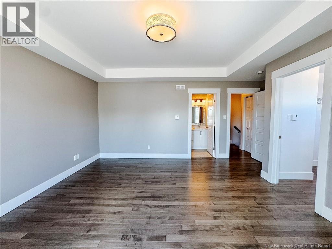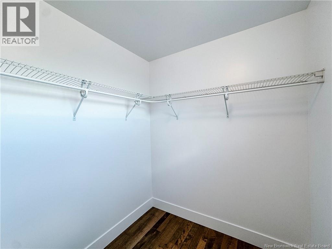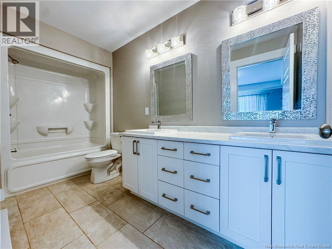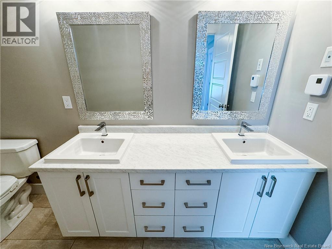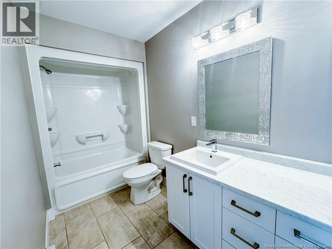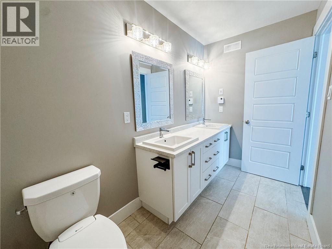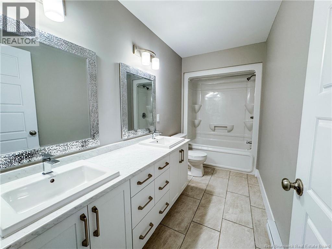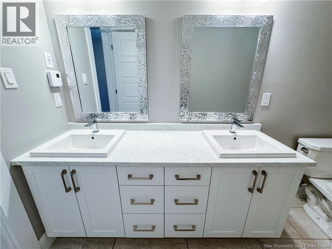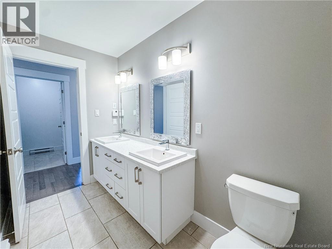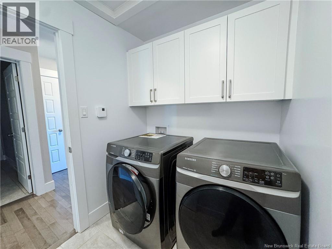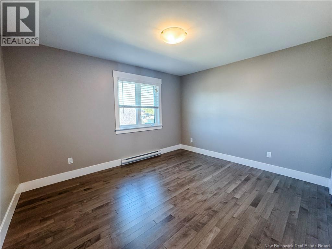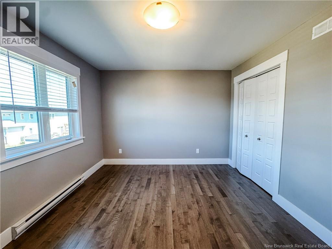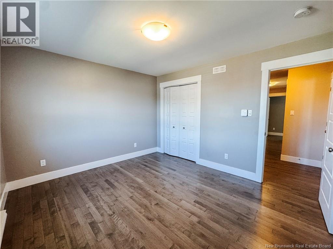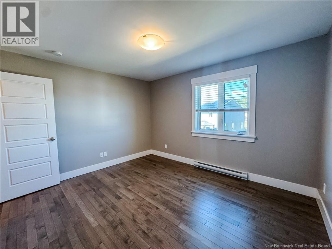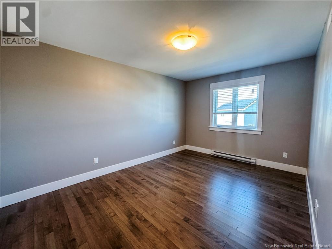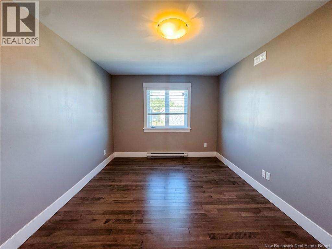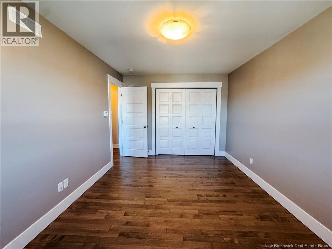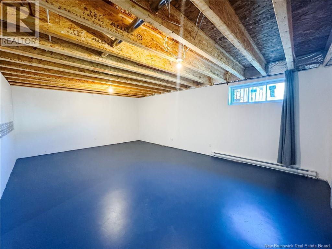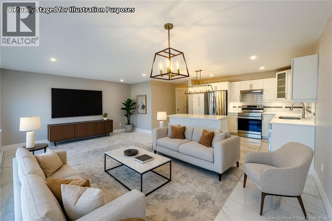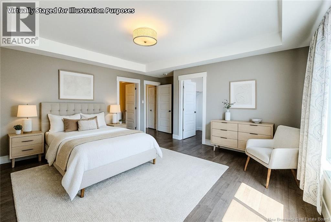3 Bedroom
3 Bathroom
1,644 ft2
2 Level
Heat Pump
Baseboard Heaters, Heat Pump
Landscaped
$439,000
Charming Semi-Detached Home in Monctons North End with a lot of updates - A Must-See! 71 Wakefield located in Monctons highly sought-after North End This home offers a perfect blend of style, comfort, and convenience, making it an ideal choice for families. 2 5PC FULL BATHS, 1 HALF BATH!! ATTACHED GARAGE!! 2 MINI-SPLIT HEAT PUMPs! Quartz Countertop and Kitchen Island. New Home Warranty remains. This modern open concept design home will not disappoint! The main floor features a stunning white kitchen with large quartz island and beautiful appliances. The dining room is open to the living room and offers patio doors to the back deck. The main floor is bright and spacious making it the perfect place to entertain. The half bath completes the main floor. The second floor features 3 large bedrooms including the master which has a walk-in closet and 5pc en-suite with double vanity. The 5pc family bath and separate laundry room can also be found on the second floor. Basement is framed and drywalled ready for you to finish with an extra bedroom, full bath and a family room. All of this plus a fantastic location close to all major amenities including shopping, schools, restaurants, Casino NB and highways. Property tax is non-occupied tax rate. Contact your REALTOR® for a private view. (id:19018)
Property Details
|
MLS® Number
|
NB125513 |
|
Property Type
|
Single Family |
|
Neigbourhood
|
Moncton Parish |
Building
|
Bathroom Total
|
3 |
|
Bedrooms Above Ground
|
3 |
|
Bedrooms Total
|
3 |
|
Architectural Style
|
2 Level |
|
Constructed Date
|
2021 |
|
Cooling Type
|
Heat Pump |
|
Exterior Finish
|
Vinyl |
|
Flooring Type
|
Porcelain Tile, Hardwood |
|
Foundation Type
|
Concrete |
|
Half Bath Total
|
1 |
|
Heating Fuel
|
Electric |
|
Heating Type
|
Baseboard Heaters, Heat Pump |
|
Size Interior
|
1,644 Ft2 |
|
Total Finished Area
|
1644 Sqft |
|
Type
|
House |
|
Utility Water
|
Municipal Water |
Parking
Land
|
Access Type
|
Year-round Access |
|
Acreage
|
No |
|
Landscape Features
|
Landscaped |
|
Sewer
|
Municipal Sewage System |
|
Size Irregular
|
318 |
|
Size Total
|
318 M2 |
|
Size Total Text
|
318 M2 |
Rooms
| Level |
Type |
Length |
Width |
Dimensions |
|
Second Level |
Laundry Room |
|
|
7' x 6' |
|
Second Level |
5pc Bathroom |
|
|
13' x 5' |
|
Second Level |
Bedroom |
|
|
11' x 12' |
|
Second Level |
Bedroom |
|
|
15' x 10' |
|
Second Level |
Other |
|
|
X |
|
Second Level |
Bedroom |
|
|
16' x 13' |
|
Basement |
Storage |
|
|
X |
|
Main Level |
2pc Bathroom |
|
|
5' x 6' |
|
Main Level |
Dining Room |
|
|
12' x 12' |
|
Main Level |
Living Room |
|
|
16' x 12' |
|
Main Level |
Kitchen |
|
|
11' x 11' |
https://www.realtor.ca/real-estate/28776085/71-wakefield-street-moncton
