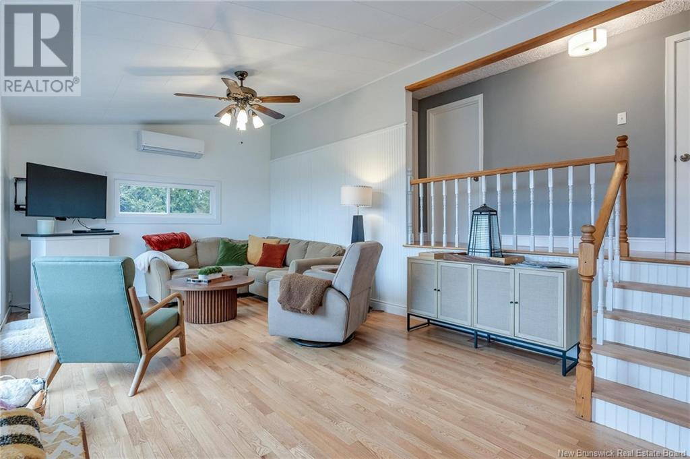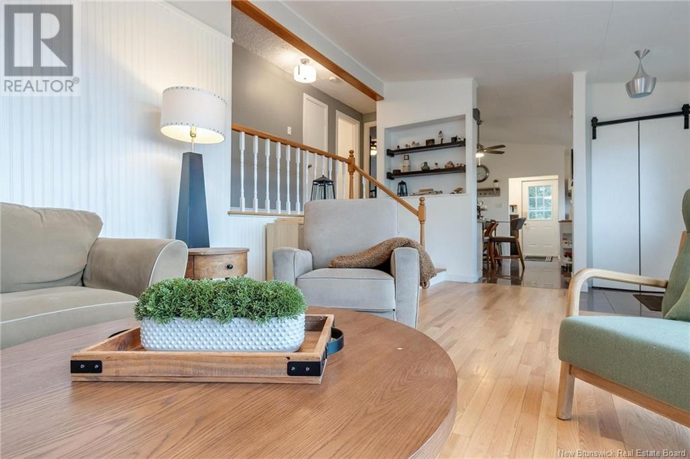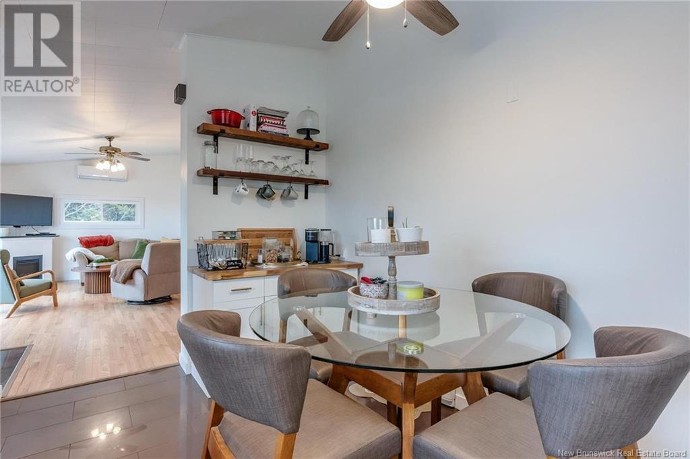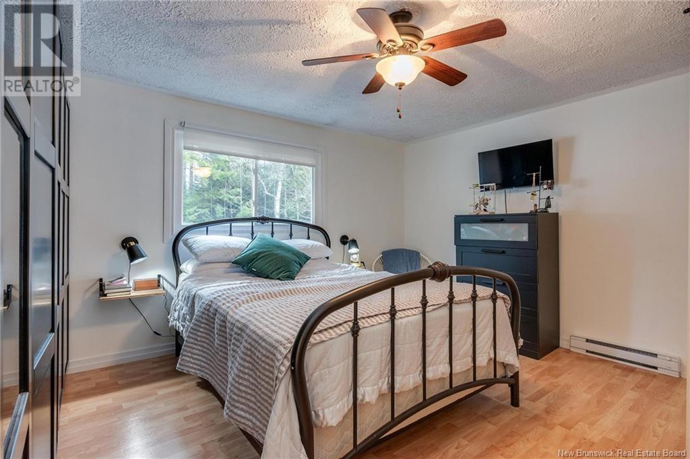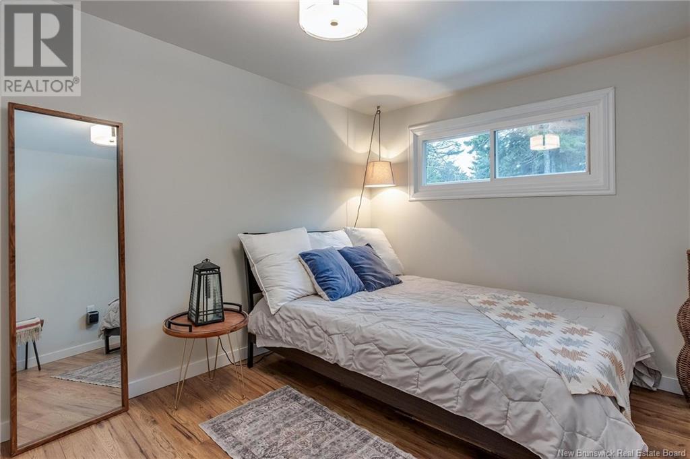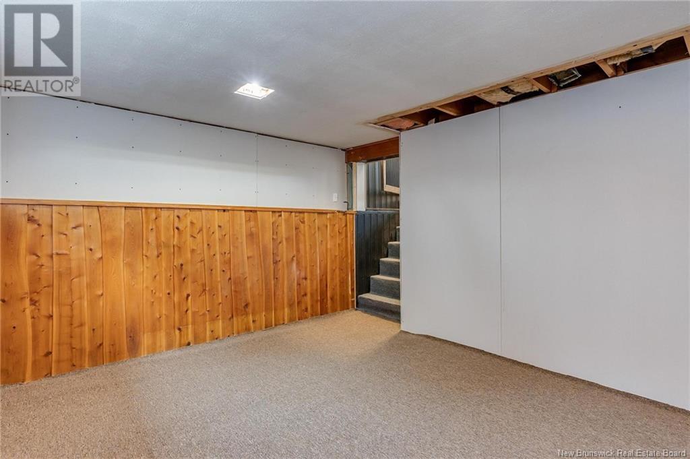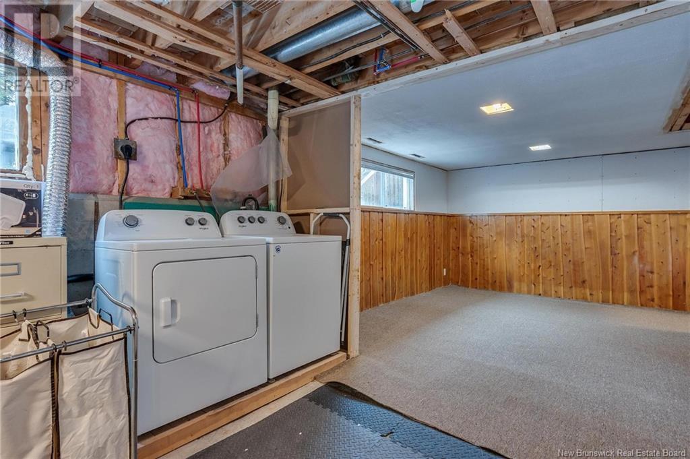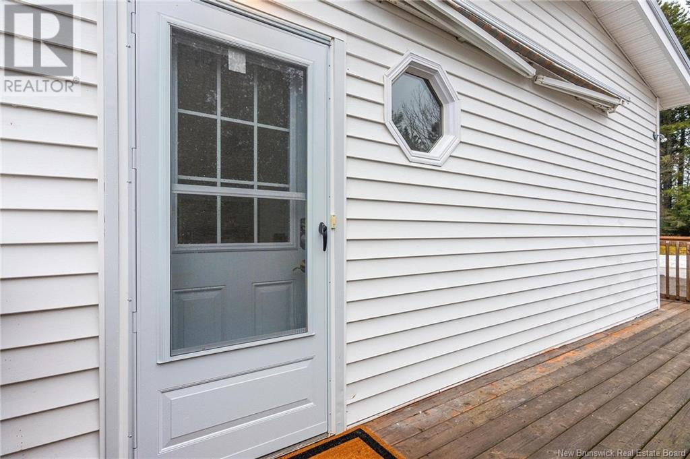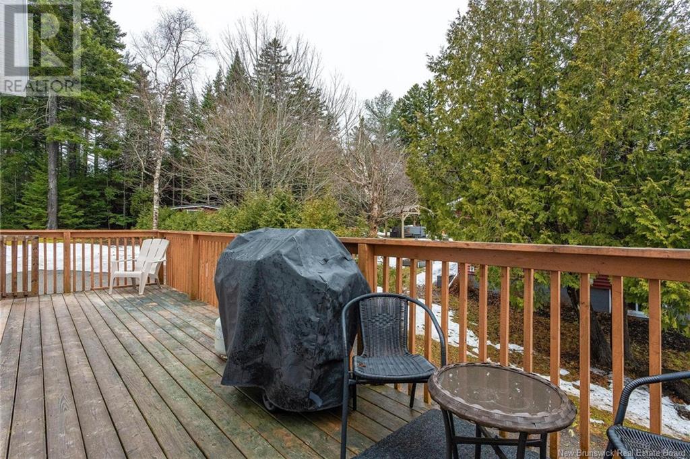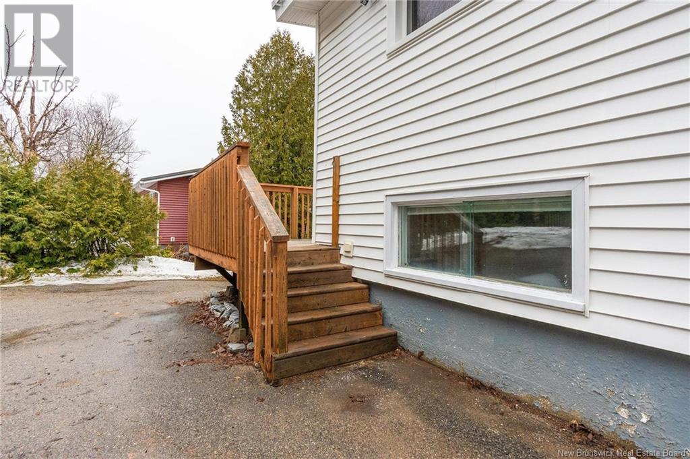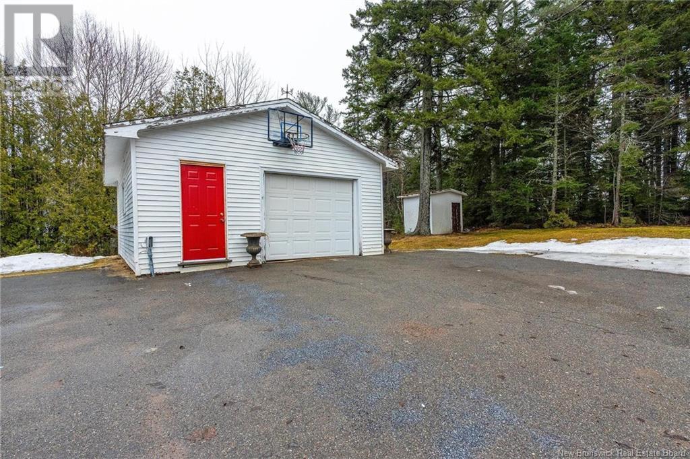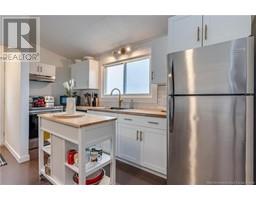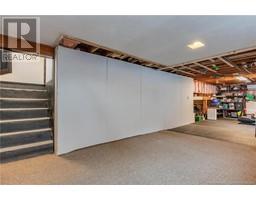3 Bedroom
1 Bathroom
1,000 ft2
3 Level
Heat Pump
Baseboard Heaters, Heat Pump
Landscaped
$332,500
Welcome to 71 Chalmers Drive! This charming 3-bedroom, 3-level split offers a fantastic Waterview and sits on a private 1/3-acre lot. With a detached 2-car garage and many recent renovations, this home is a must-see! Step inside to find a spacious and bright living room with a vaulted ceiling, seamlessly flowing into the updated kitchen, complete with a stylish backsplash and a convenient walkout to the amazing deck - perfect for relaxing or entertaining. The primary bedroom is generously sized, and the renovated bathroom adds a modern touch. The lower level offers plenty of storage and endless potential to finish it to your liking. Plus, with a heat pump for year-round comfort, this home is both efficient and inviting. Located just 10 minutes from the west side, this property is in a prime location and is an excellent family home. Dont miss your chance to check it out! (id:19018)
Property Details
|
MLS® Number
|
NB114377 |
|
Property Type
|
Single Family |
|
Neigbourhood
|
Morna Heights |
|
Equipment Type
|
Heat Pump, Water Heater |
|
Features
|
Level Lot, Sloping, Balcony/deck/patio |
|
Rental Equipment Type
|
Heat Pump, Water Heater |
Building
|
Bathroom Total
|
1 |
|
Bedrooms Above Ground
|
3 |
|
Bedrooms Total
|
3 |
|
Architectural Style
|
3 Level |
|
Basement Type
|
Full |
|
Constructed Date
|
1953 |
|
Cooling Type
|
Heat Pump |
|
Exterior Finish
|
Vinyl |
|
Flooring Type
|
Carpeted, Ceramic, Vinyl, Wood |
|
Foundation Type
|
Concrete |
|
Heating Fuel
|
Electric |
|
Heating Type
|
Baseboard Heaters, Heat Pump |
|
Size Interior
|
1,000 Ft2 |
|
Total Finished Area
|
1150 Sqft |
|
Type
|
House |
|
Utility Water
|
Drilled Well, Well |
Parking
Land
|
Access Type
|
Year-round Access |
|
Acreage
|
No |
|
Landscape Features
|
Landscaped |
|
Sewer
|
Municipal Sewage System |
|
Size Irregular
|
15748 |
|
Size Total
|
15748 Sqft |
|
Size Total Text
|
15748 Sqft |
Rooms
| Level |
Type |
Length |
Width |
Dimensions |
|
Second Level |
Bedroom |
|
|
9'3'' x 6'5'' |
|
Second Level |
Bedroom |
|
|
10'2'' x 8'9'' |
|
Second Level |
Primary Bedroom |
|
|
13'11'' x 12'8'' |
|
Second Level |
Bath (# Pieces 1-6) |
|
|
9'3'' x 6'5'' |
|
Basement |
Storage |
|
|
36'5'' x 13'10'' |
|
Basement |
Storage |
|
|
15' x 12'11'' |
|
Basement |
Laundry Room |
|
|
12'7'' x 8'9'' |
|
Basement |
Recreation Room |
|
|
13'1'' x 12'7'' |
|
Main Level |
Other |
|
|
4'6'' x 3'11'' |
|
Main Level |
Other |
|
|
4'7'' x 4' |
|
Main Level |
Living Room |
|
|
21'3'' x 12'3'' |
|
Main Level |
Kitchen |
|
|
14'4'' x 13'4'' |
https://www.realtor.ca/real-estate/28045668/71-chalmers-drive-saint-john






