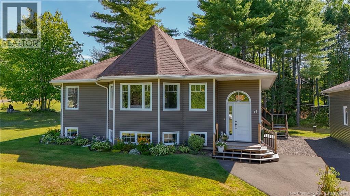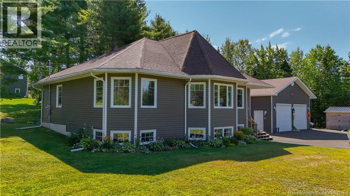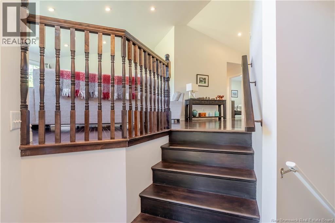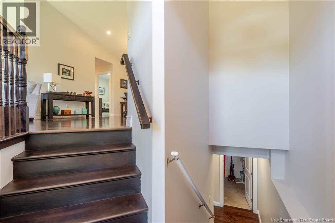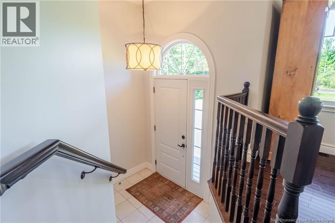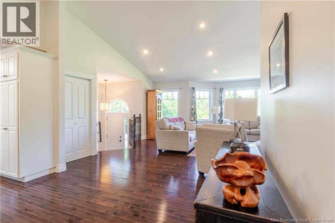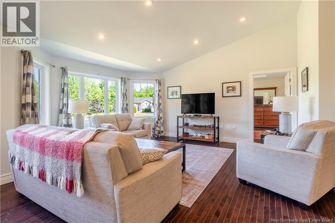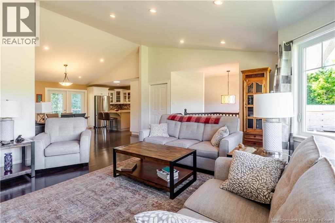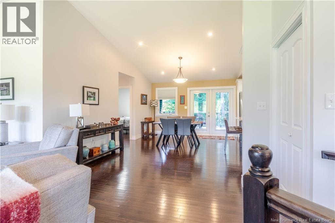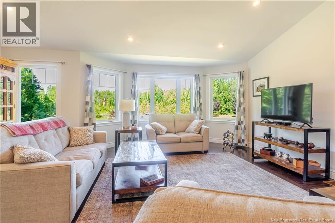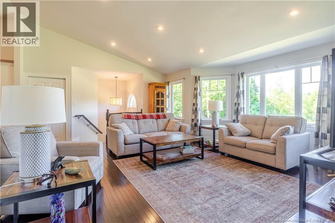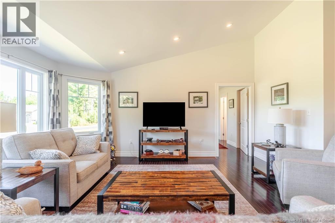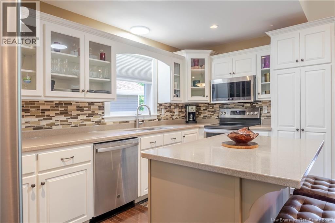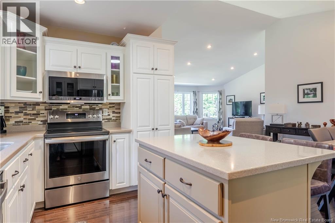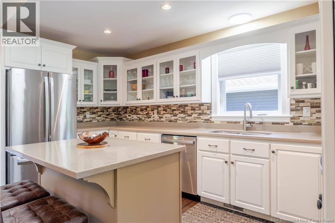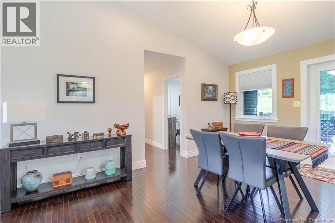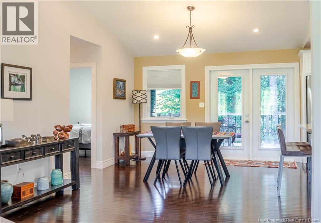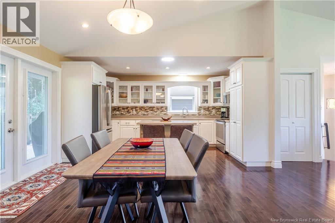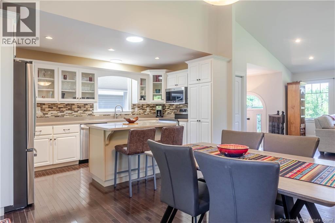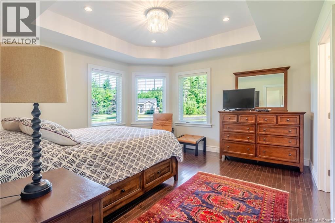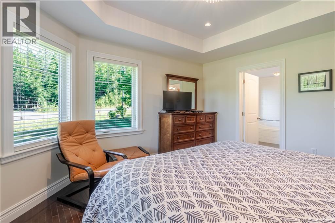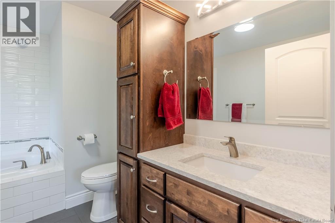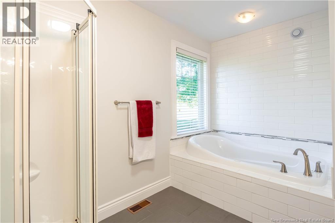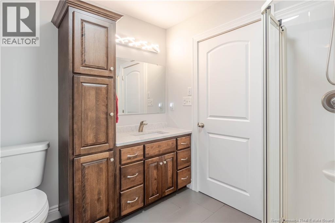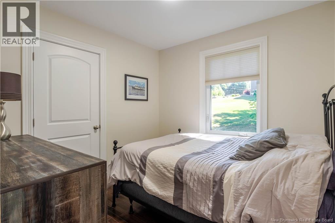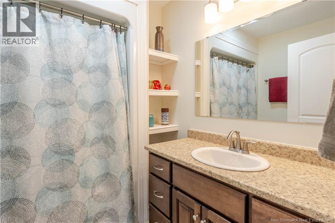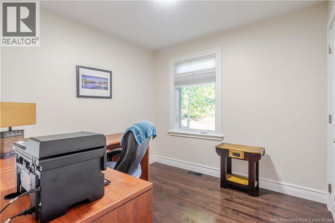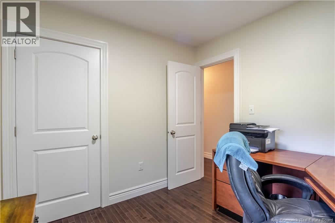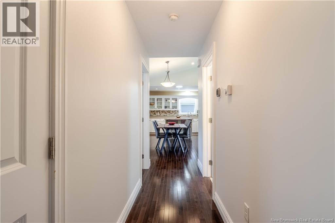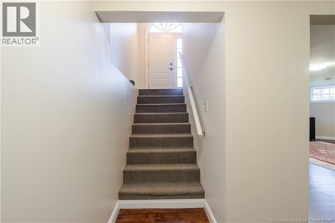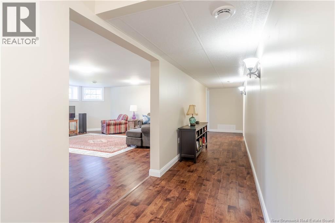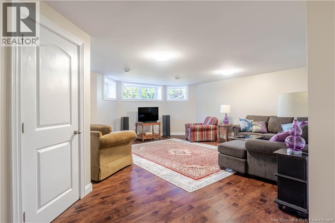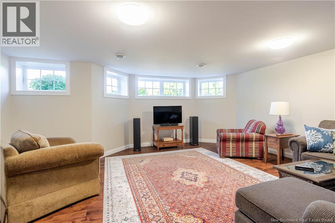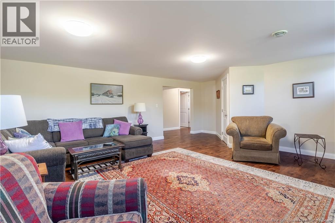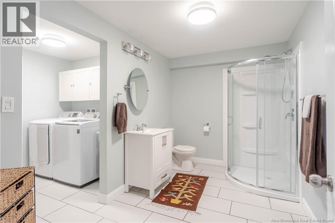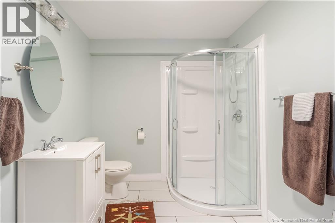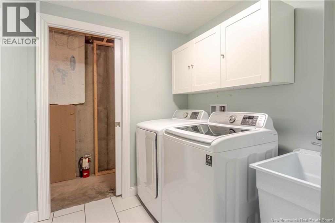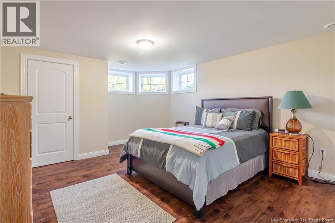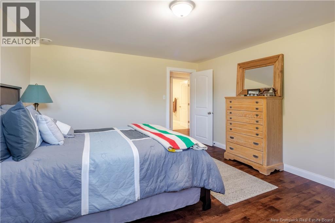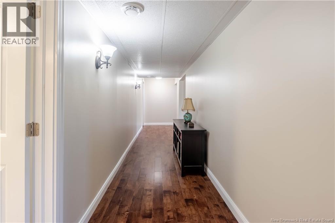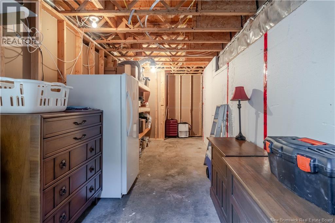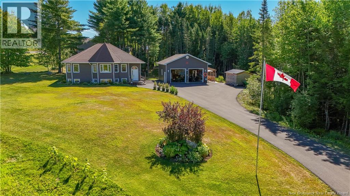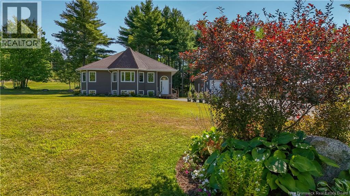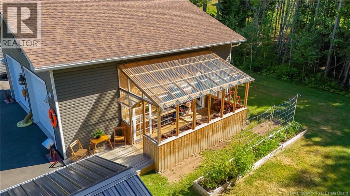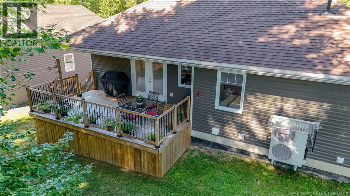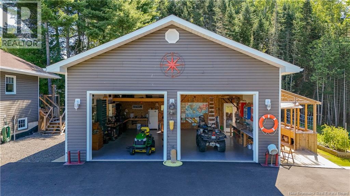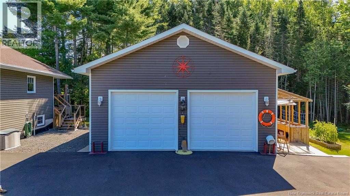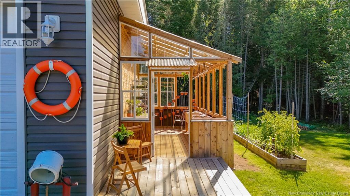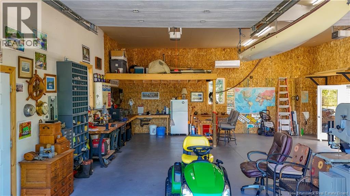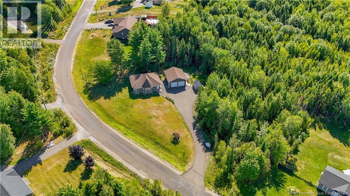4 Bedroom
3 Bathroom
1,900 ft2
Bungalow
Heat Pump
Heat Pump
Acreage
Landscaped
$734,900
Welcome to this executive family home located in the sought-after community of Rusagonis just minutes from Fredericton and CFB Gagetown. This beautifully presented property offers 4 spacious bedrooms and 2 full bathrooms, plus a luxurious primary suite featuring its own private ensuite and walk-in closet. Set on a large, private lot, the home is filled with natural light throughout and includes thoughtful updates such as a SEWELL asphalt driveway (installed just 2 years ago) and newly installed heat pumps in both the house and garage. Step out onto the rear deck and enjoy a tranquil, secluded setting perfect for relaxing or entertaining. The impressive double garage is a standout feature, offering the ultimate man cave or creative workspace. Fully equipped with electricity, hot and cold water, a welding outlet, LED lighting, and its own heat pump, this space is ideal for a workshop, golf simulator, or hobby area. A bonus attached greenhouse adds even more value and versatility. Don't miss the chance to own this versatile and move-in-ready property that combines comfort, function, and exceptional location. (id:19018)
Property Details
|
MLS® Number
|
NB125046 |
|
Property Type
|
Single Family |
|
Equipment Type
|
Water Heater |
|
Features
|
Balcony/deck/patio |
|
Rental Equipment Type
|
Water Heater |
|
Structure
|
Greenhouse |
Building
|
Bathroom Total
|
3 |
|
Bedrooms Above Ground
|
3 |
|
Bedrooms Below Ground
|
1 |
|
Bedrooms Total
|
4 |
|
Architectural Style
|
Bungalow |
|
Constructed Date
|
2012 |
|
Cooling Type
|
Heat Pump |
|
Exterior Finish
|
Vinyl |
|
Flooring Type
|
Ceramic, Laminate, Hardwood |
|
Heating Type
|
Heat Pump |
|
Stories Total
|
1 |
|
Size Interior
|
1,900 Ft2 |
|
Total Finished Area
|
1900 Sqft |
|
Type
|
House |
|
Utility Water
|
Drilled Well, Well |
Parking
|
Detached Garage
|
|
|
Garage
|
|
|
Heated Garage
|
|
Land
|
Access Type
|
Year-round Access, Road Access |
|
Acreage
|
Yes |
|
Landscape Features
|
Landscaped |
|
Sewer
|
Septic System |
|
Size Irregular
|
1.25 |
|
Size Total
|
1.25 Ac |
|
Size Total Text
|
1.25 Ac |
Rooms
| Level |
Type |
Length |
Width |
Dimensions |
|
Basement |
Other |
|
|
29'7'' x 4'8'' |
|
Basement |
Storage |
|
|
7'8'' x 23'1'' |
|
Basement |
Bath (# Pieces 1-6) |
|
|
11'0'' x 7'10'' |
|
Basement |
Laundry Room |
|
|
6'5'' x 6'4'' |
|
Basement |
Bedroom |
|
|
13'3'' x 13'0'' |
|
Basement |
Family Room |
|
|
18'7'' x 19'2'' |
|
Main Level |
Bedroom |
|
|
8'9'' x 9'1'' |
|
Main Level |
Bath (# Pieces 1-6) |
|
|
6'7'' x 7'2'' |
|
Main Level |
Bedroom |
|
|
9'1'' x 8'9'' |
|
Main Level |
Other |
|
|
4'6'' x 7'4'' |
|
Main Level |
Ensuite |
|
|
8'5'' x 11'2'' |
|
Main Level |
Primary Bedroom |
|
|
13'5'' x 13'5'' |
|
Main Level |
Living Room |
|
|
19'8'' x 17'0'' |
|
Main Level |
Kitchen/dining Room |
|
|
19'9'' x 15'5'' |
https://www.realtor.ca/real-estate/28757282/71-bethany-drive-rusagonis
