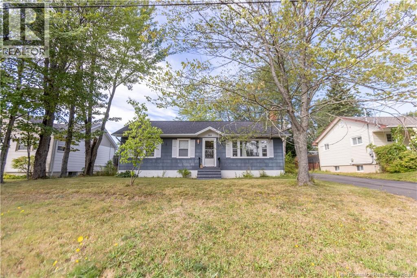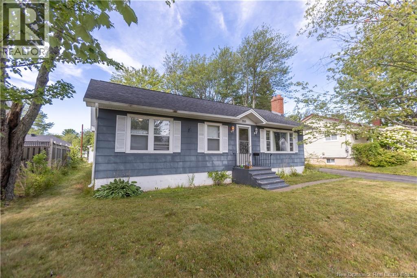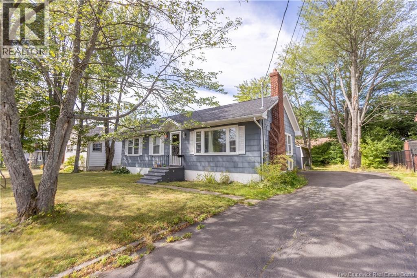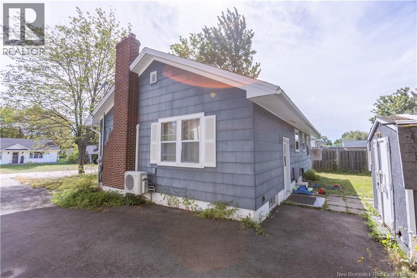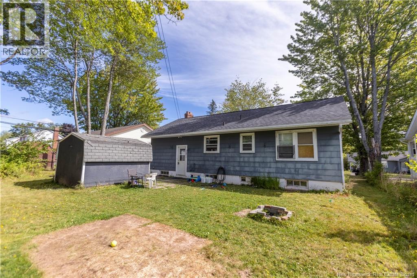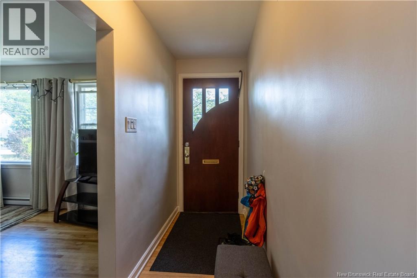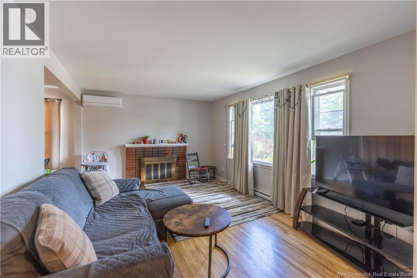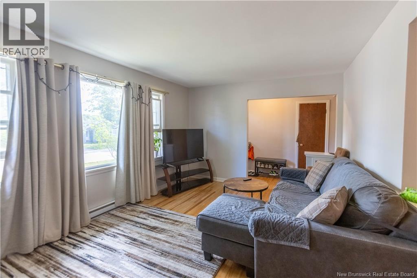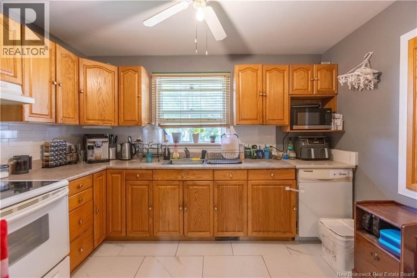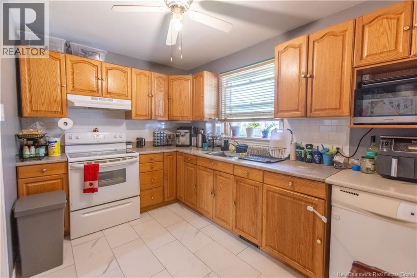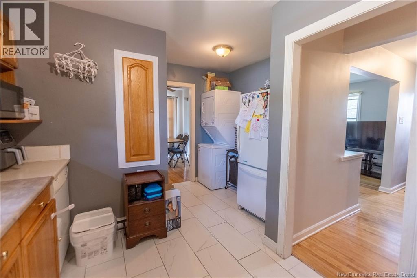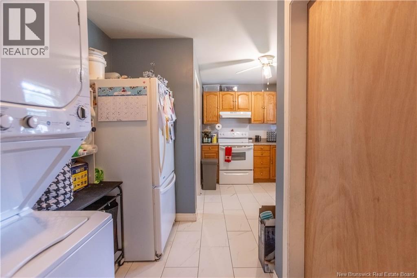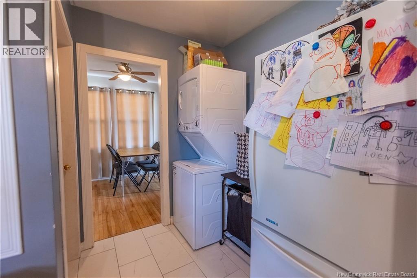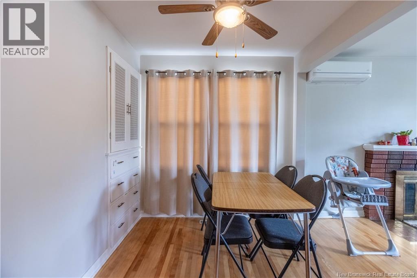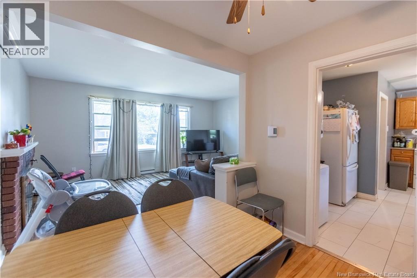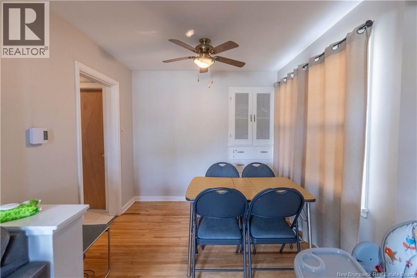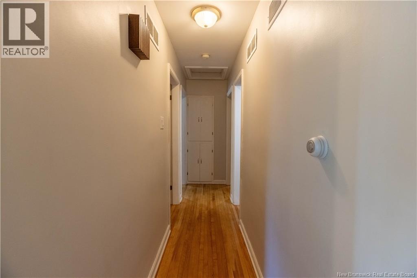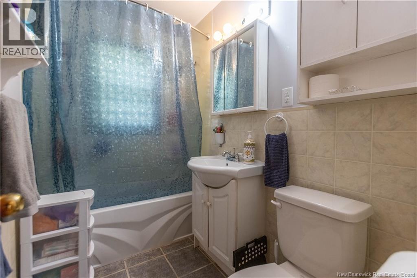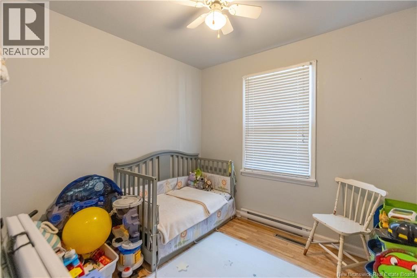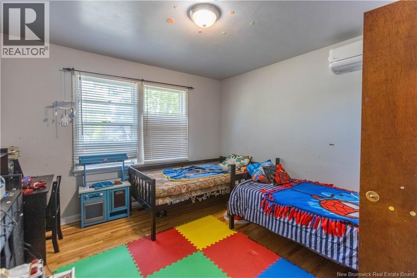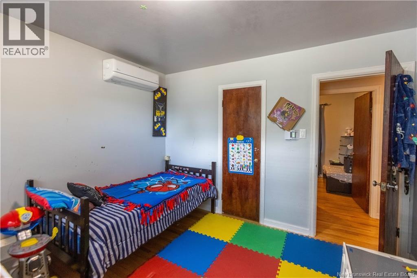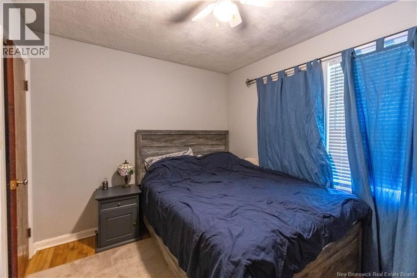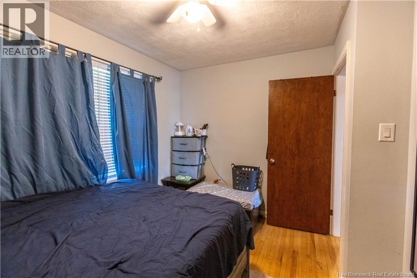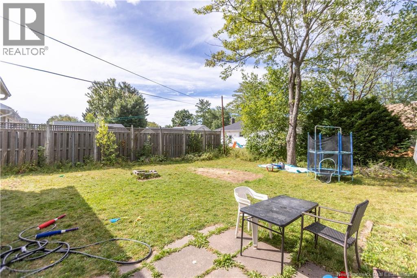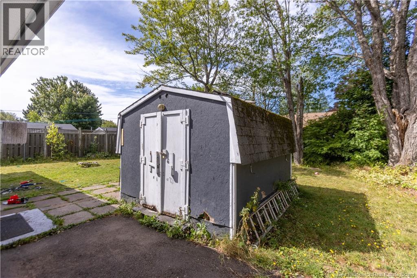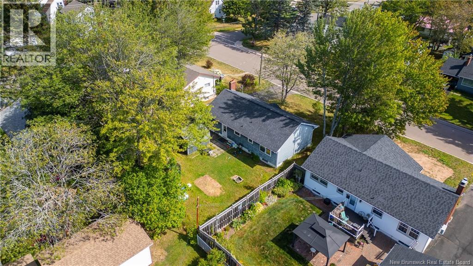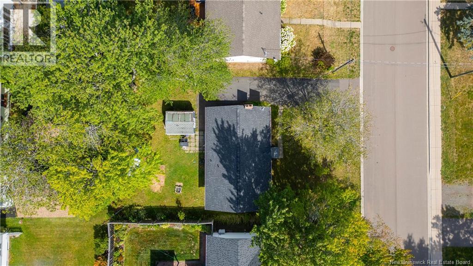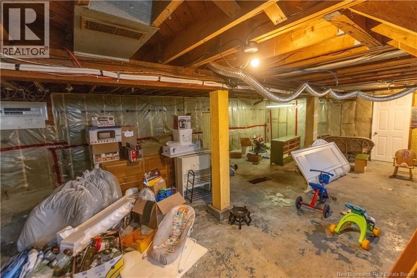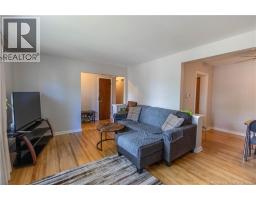3 Bedroom
1 Bathroom
1,050 ft2
Bungalow
Baseboard Heaters
$299,900
Welcome to your next home sweet home! This delightful mid-century bungalow, perfectly situated in central Riverview, offers a blend of classic charm and modern potential. Step inside and youll find three cozy bedrooms on the main level along with a well-sized single bathroom. The living room is bathed in natural light, creating a warm and inviting space to relax or entertain. The adjacent dining room is perfect for family meals, and the spacious kitchen provides plenty of room for culinary adventures. Youll love the character of the nearly all-hardwood flooring throughout the home, with durable vinyl in the kitchen and classic ceramic in the bathroom. Beneath it all, theres a full concrete foundation thats currently unfinished, giving you a blank canvas to create additional living space or a recreation area to suit your needs. Located in a friendly, central neighborhood, youll have easy access to local amenities, schools, and parks. This is a perfect opportunity to own a charming piece of Riverview with plenty of potential to make it your own. (id:19018)
Property Details
|
MLS® Number
|
NB125808 |
|
Property Type
|
Single Family |
Building
|
Bathroom Total
|
1 |
|
Bedrooms Above Ground
|
3 |
|
Bedrooms Total
|
3 |
|
Architectural Style
|
Bungalow |
|
Basement Type
|
Full |
|
Constructed Date
|
1956 |
|
Exterior Finish
|
Wood |
|
Flooring Type
|
Ceramic, Vinyl, Hardwood |
|
Foundation Type
|
Concrete |
|
Heating Fuel
|
Electric |
|
Heating Type
|
Baseboard Heaters |
|
Stories Total
|
1 |
|
Size Interior
|
1,050 Ft2 |
|
Total Finished Area
|
1050 Sqft |
|
Type
|
House |
Land
|
Access Type
|
Year-round Access |
|
Acreage
|
No |
|
Sewer
|
Municipal Sewage System |
|
Size Irregular
|
592 |
|
Size Total
|
592 M2 |
|
Size Total Text
|
592 M2 |
Rooms
| Level |
Type |
Length |
Width |
Dimensions |
|
Main Level |
4pc Bathroom |
|
|
7'2'' x 4'5'' |
|
Main Level |
Bedroom |
|
|
11'4'' x 8'0'' |
|
Main Level |
Kitchen |
|
|
15'0'' x 7'2'' |
|
Main Level |
Living Room |
|
|
16'6'' x 11'6'' |
|
Main Level |
Bedroom |
|
|
8'11'' x 11'7'' |
|
Main Level |
Bedroom |
|
|
11'4'' x 11'5'' |
|
Main Level |
Dining Room |
|
|
8'10'' x 7'8'' |
|
Main Level |
Foyer |
|
|
11'6'' x 4'0'' |
https://www.realtor.ca/real-estate/28797526/705-montgomery-avenue-riverview
