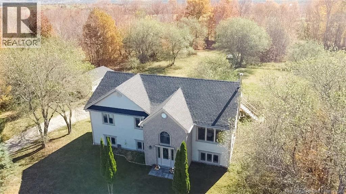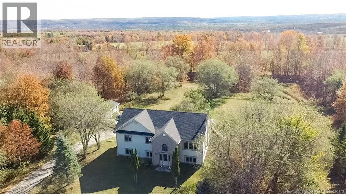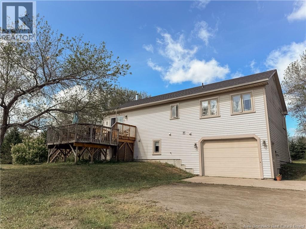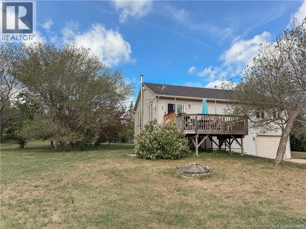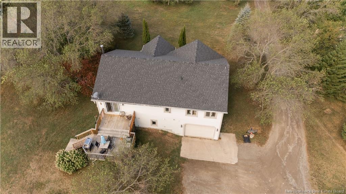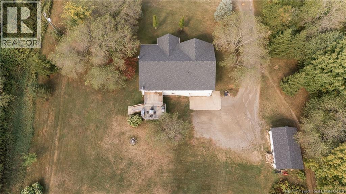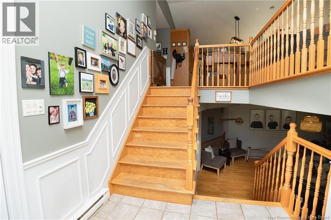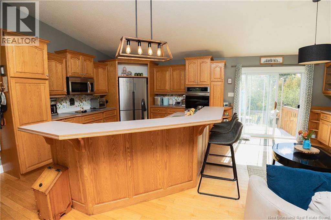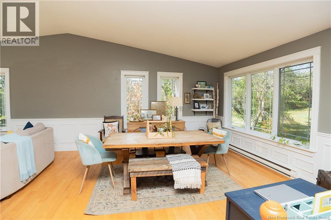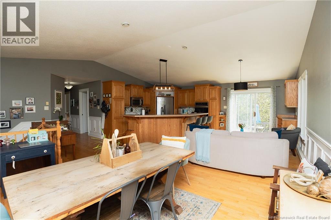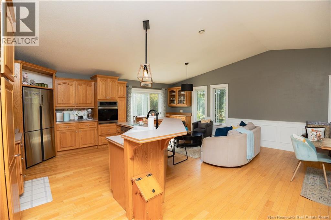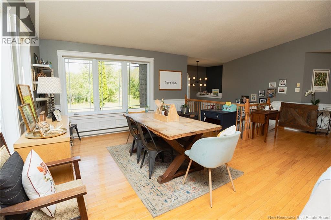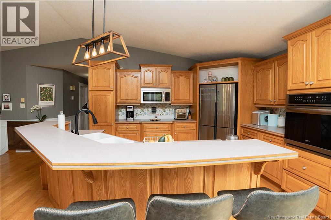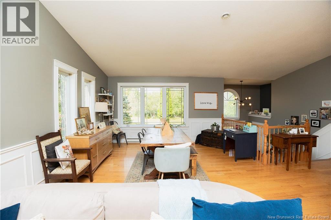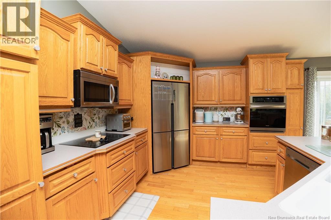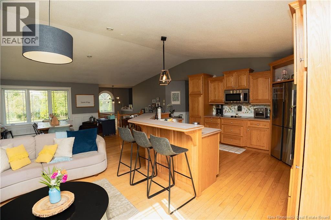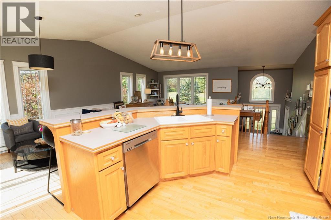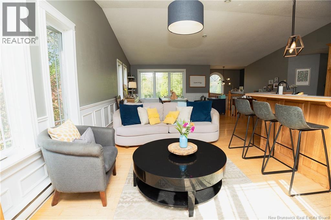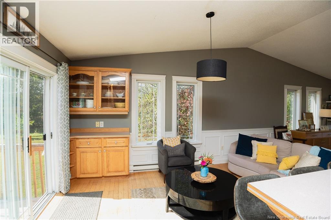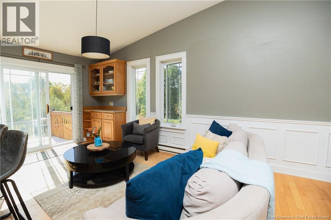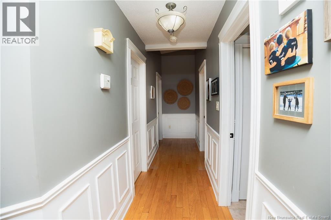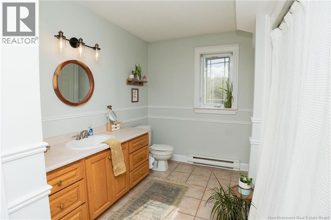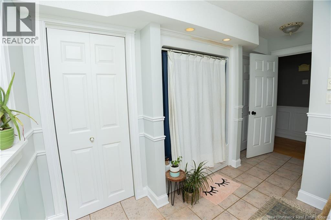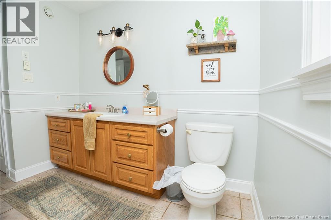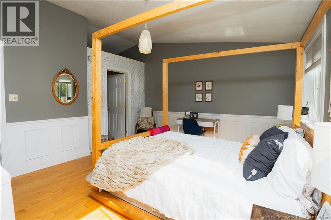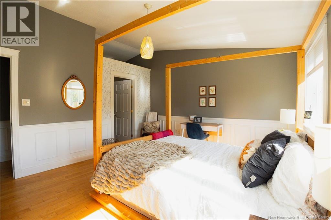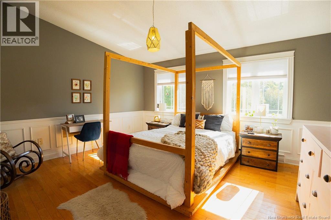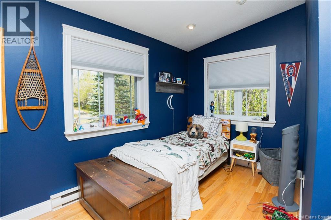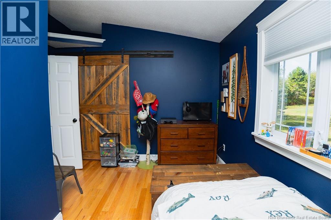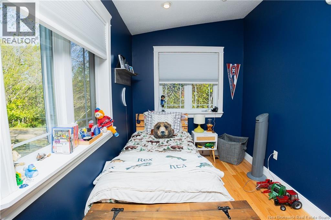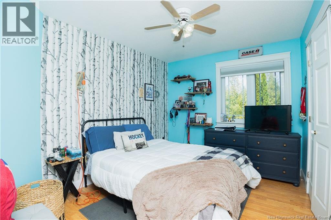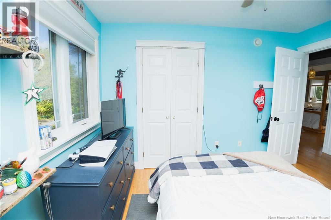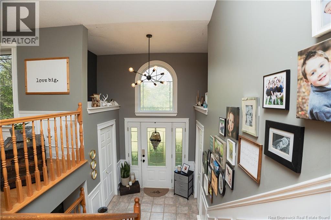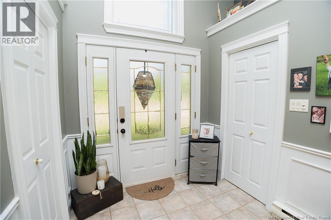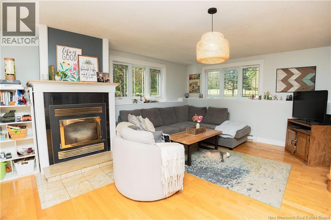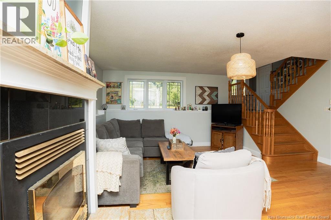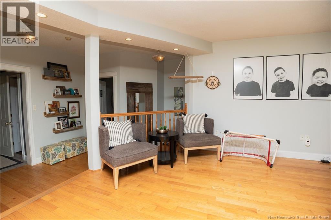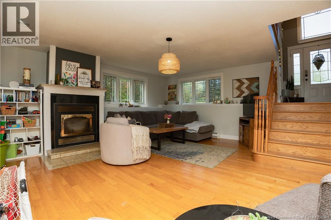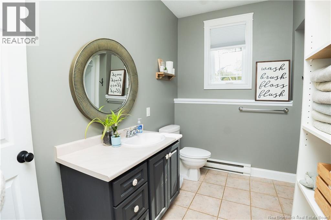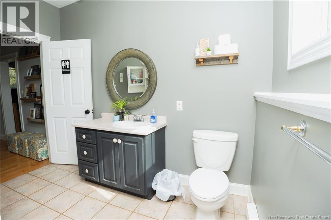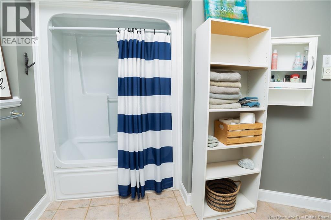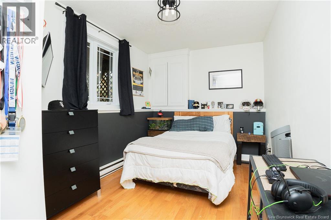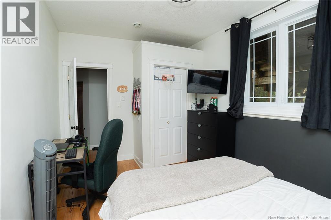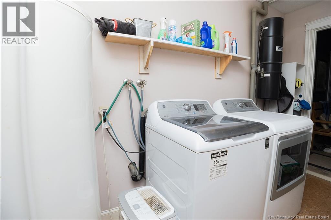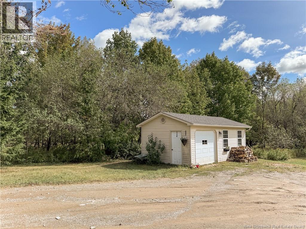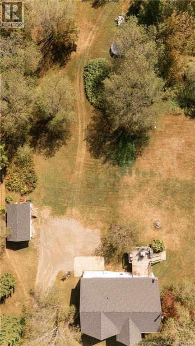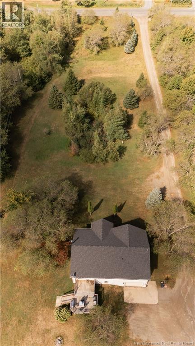4 Bedroom
2 Bathroom
2,400 ft2
Split Level Entry
Baseboard Heaters
Acreage
Landscaped
$510,000
Welcome to your private retreat with over 3 acres of privacy! This custom-built split entry home is nestled on more than 3 acres, offering a perfect blend of space, comfort, and functionality. Step into a spacious ceramic-tiled foyer with double closets, leading to an open-concept main living area. The kitchen features a large center island, built-in appliances, and a pantry with convenient pull-out shelvesideal for entertaining or everyday living. The adjoining dining room with patio doors that open onto a beautiful two-tiered deck overlooking the private backyard. You'll find quality finishes throughout, including hardwood and ceramic flooring, with laminate in just one bedroom. The bathroom has laundry hook ups in closet if you would like to move laundry. The primary bedroom is oversized and includes a generous walk-in closet, while two additional bedrooms complete the main level. The fully finished lower level offers even more living space with a cozy family room featuring a zero-clearance woodstove and custom mantle. This level also includes a fourth bedroom, a large bath , a separate laundry/storage area, and a mudroom with direct access to the extra-deep garage. Outside, you'll love the additional large shedperfect for storing recreational vehicles, tools, or toys. Don't miss this rare opportunity to own a well-maintained home with tons of space, privacy, and functionality! (id:19018)
Property Details
|
MLS® Number
|
NB126627 |
|
Property Type
|
Single Family |
|
Equipment Type
|
Water Heater |
|
Features
|
Level Lot, Treed, Balcony/deck/patio |
|
Rental Equipment Type
|
Water Heater |
Building
|
Bathroom Total
|
2 |
|
Bedrooms Above Ground
|
3 |
|
Bedrooms Below Ground
|
1 |
|
Bedrooms Total
|
4 |
|
Architectural Style
|
Split Level Entry |
|
Constructed Date
|
2002 |
|
Exterior Finish
|
Stone, Vinyl |
|
Flooring Type
|
Ceramic, Laminate, Wood |
|
Foundation Type
|
Concrete |
|
Heating Fuel
|
Electric, Wood |
|
Heating Type
|
Baseboard Heaters |
|
Size Interior
|
2,400 Ft2 |
|
Total Finished Area
|
2400 Sqft |
|
Type
|
House |
|
Utility Water
|
Well |
Parking
Land
|
Access Type
|
Year-round Access |
|
Acreage
|
Yes |
|
Landscape Features
|
Landscaped |
|
Sewer
|
Septic System |
|
Size Irregular
|
1.4 |
|
Size Total
|
1.4 Hec |
|
Size Total Text
|
1.4 Hec |
Rooms
| Level |
Type |
Length |
Width |
Dimensions |
|
Basement |
Foyer |
|
|
6'5'' x 13'5'' |
|
Basement |
Laundry Room |
|
|
5'1'' x 15'5'' |
|
Basement |
Bath (# Pieces 1-6) |
|
|
9'11'' x 10'7'' |
|
Basement |
Bedroom |
|
|
14'0'' x 9'5'' |
|
Basement |
Recreation Room |
|
|
17'8'' x 19'4'' |
|
Main Level |
Bedroom |
|
|
9'5'' x 11'3'' |
|
Main Level |
Bedroom |
|
|
13'1'' x 11'3'' |
|
Main Level |
Other |
|
|
7'1'' x 7'4'' |
|
Main Level |
Primary Bedroom |
|
|
15'7'' x 13'7'' |
|
Main Level |
Bath (# Pieces 1-6) |
|
|
7'3'' x 13'0'' |
|
Main Level |
Kitchen/dining Room |
|
|
21'8'' x 14'5'' |
|
Main Level |
Living Room |
|
|
21'9'' x 20'2'' |
https://www.realtor.ca/real-estate/28862552/700-tripp-settlement-road-keswick
