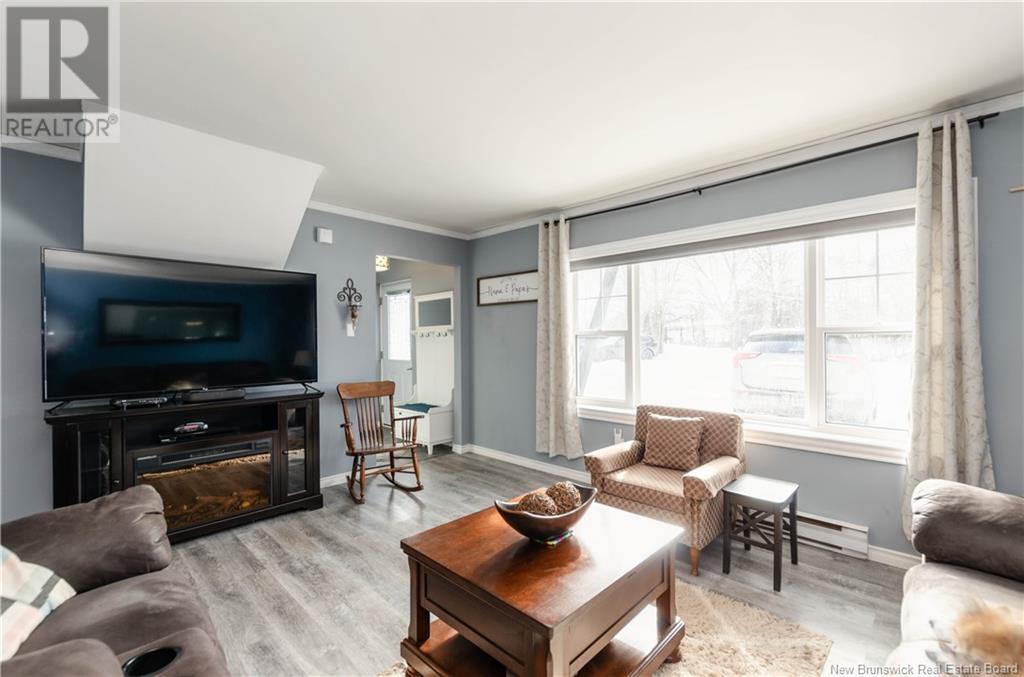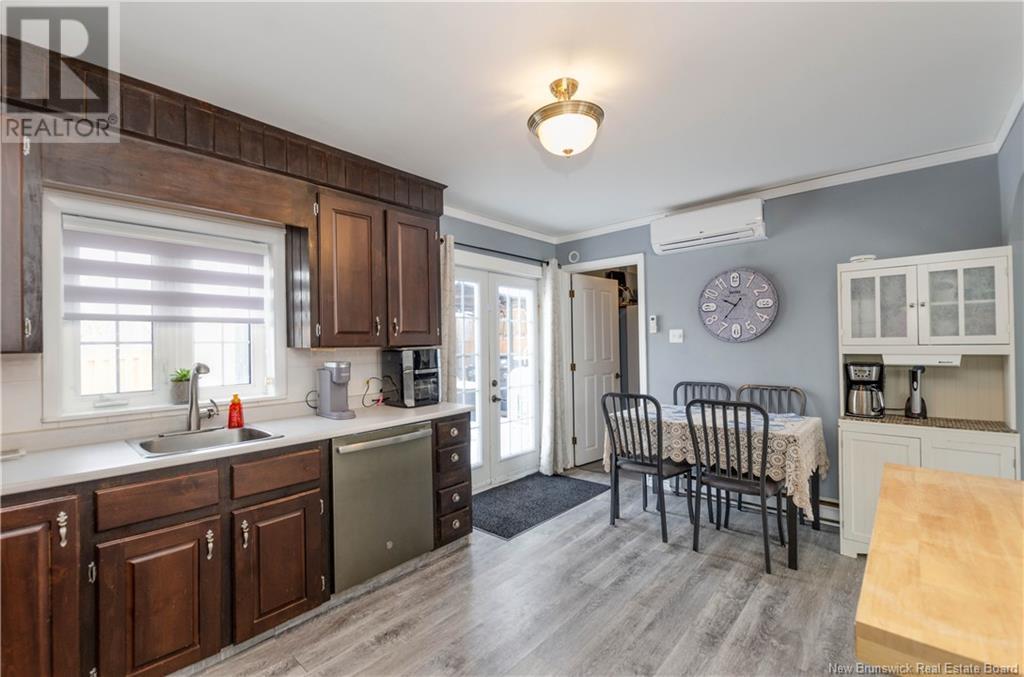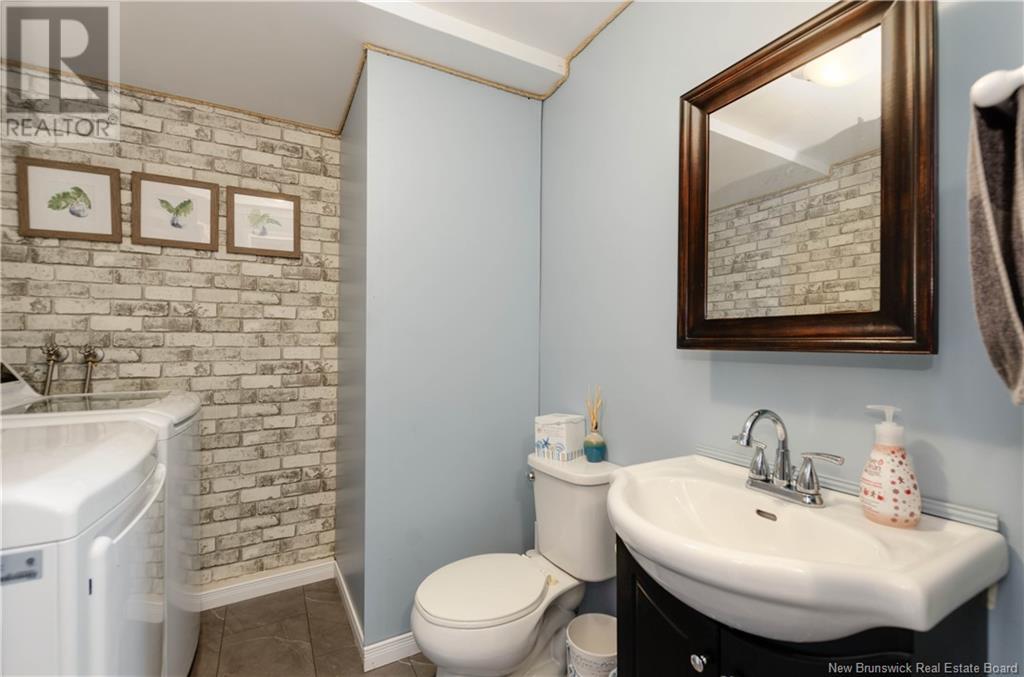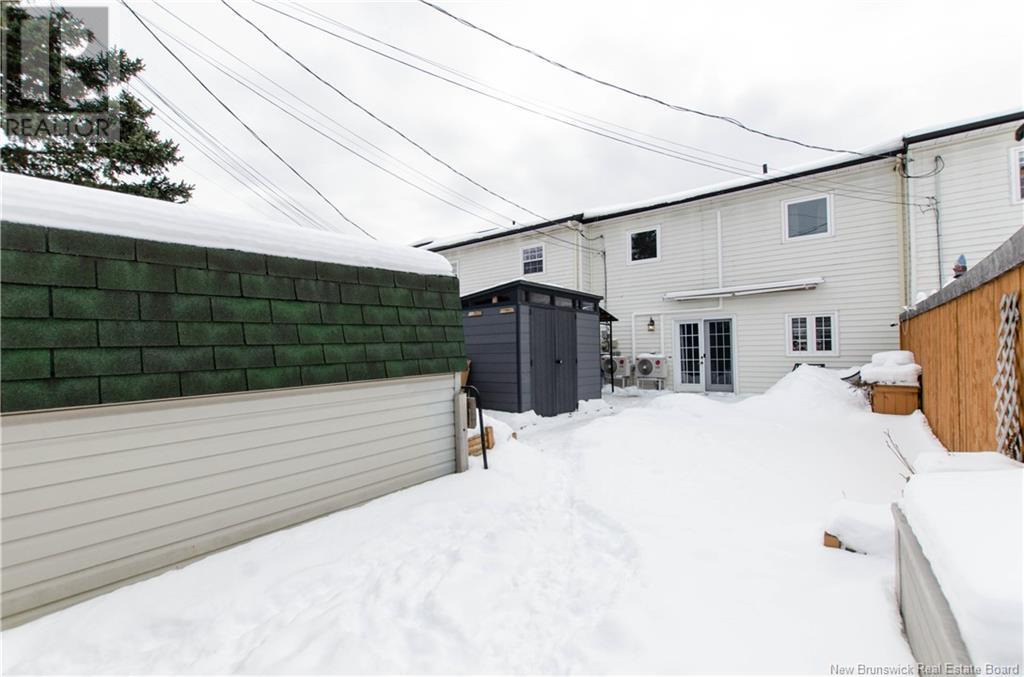70 Trites Unit# 12 Riverview, New Brunswick E1B 2V7
$234,900Maintenance,
$200 Monthly
Maintenance,
$200 MonthlyWelcome to 70 Trites Unit #12, this well maintained condo is located in the heart of Riverview. Close to the bus route, local shopping, schools, and much more. The main level boasts a 2 piece bathroom with laundry, entry with large storage closet, living room and kitchen. Patio doors leading off the kitchen to the solid permanent fenced backyard, great area for entertaining or allowing the pets to run free . Following the stairs to the second level you will find 3 spacious bedrooms and a 4 piece bathroom. This condo offers double paved driveway, baby barn with electricity , low condo fees, conveniently located, custom blinds,exterior outlets, GE stainless steel appliances, updated fixtures,crown moldings and tons of storage space. This condo is heated by electric and has 2 mini splits for heating and cooling needs with one of those being in the primary bedroom.Contact your REALTOR® to book a showing. (id:19018)
Property Details
| MLS® Number | NB111554 |
| Property Type | Single Family |
Building
| BathroomTotal | 2 |
| BedroomsAboveGround | 3 |
| BedroomsTotal | 3 |
| ArchitecturalStyle | 2 Level |
| ExteriorFinish | Vinyl |
| FlooringType | Laminate |
| HalfBathTotal | 1 |
| HeatingFuel | Electric |
| HeatingType | Baseboard Heaters |
| SizeInterior | 1108 Sqft |
| TotalFinishedArea | 1108 Sqft |
| UtilityWater | Municipal Water |
Land
| AccessType | Year-round Access |
| Acreage | No |
| LandscapeFeatures | Landscaped |
| Sewer | Municipal Sewage System |
| SizeIrregular | 0.05 |
| SizeTotal | 0.05 Sqft |
| SizeTotalText | 0.05 Sqft |
Rooms
| Level | Type | Length | Width | Dimensions |
|---|---|---|---|---|
| Second Level | Bedroom | 9' x 11' | ||
| Second Level | Bedroom | 13' x 9' | ||
| Second Level | Bedroom | 13' x 9' | ||
| Second Level | 4pc Bathroom | 6' x 10' | ||
| Main Level | 2pc Bathroom | 7' x 6' | ||
| Main Level | Living Room | 13' x 15' | ||
| Main Level | Kitchen | 13' x 10' |
https://www.realtor.ca/real-estate/27880199/70-trites-unit-12-riverview
Interested?
Contact us for more information












































