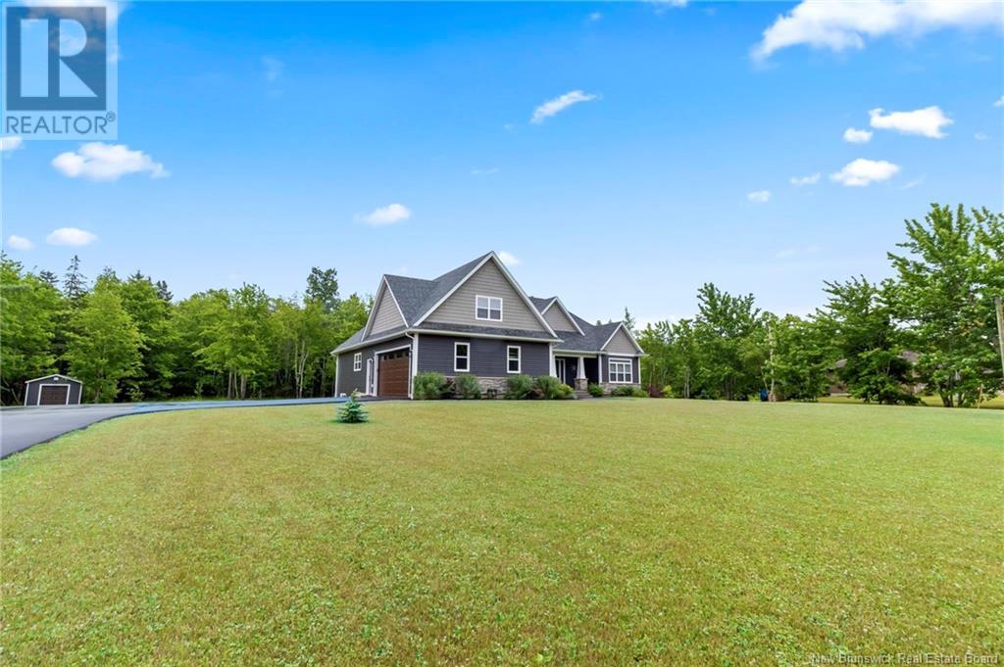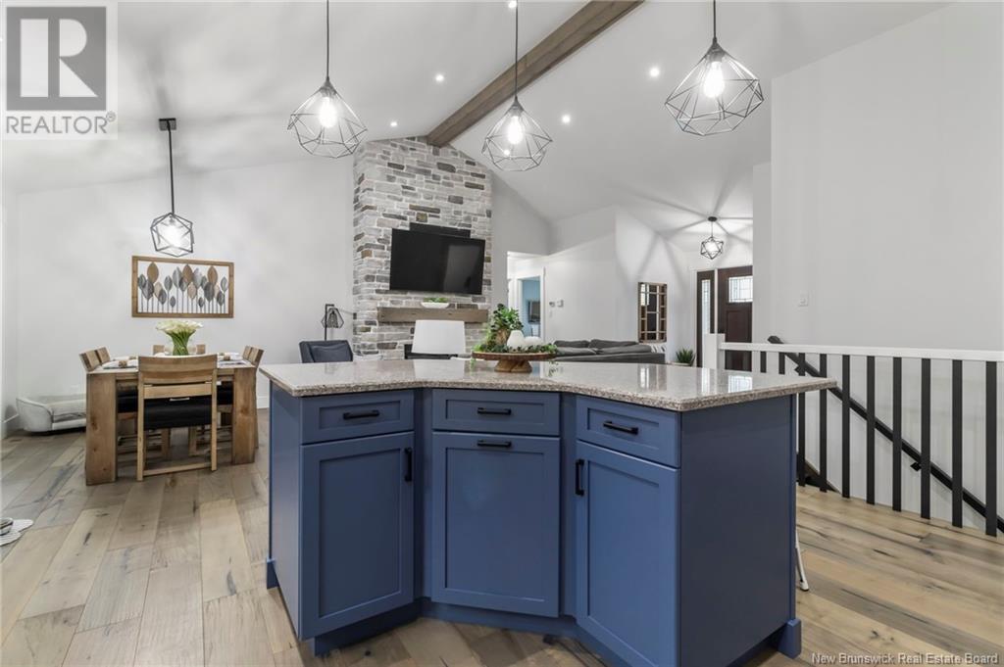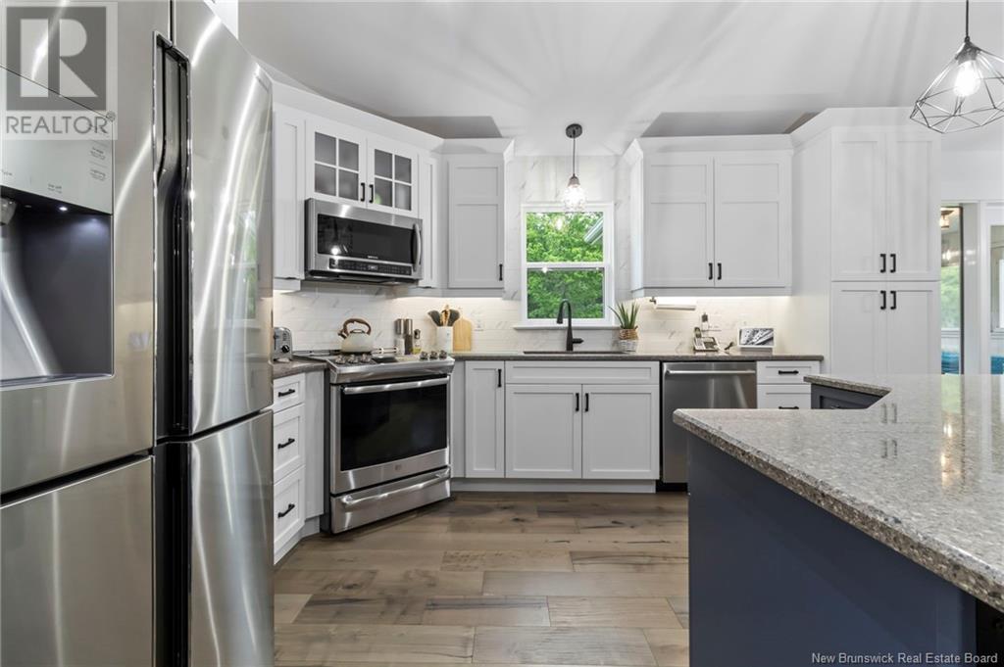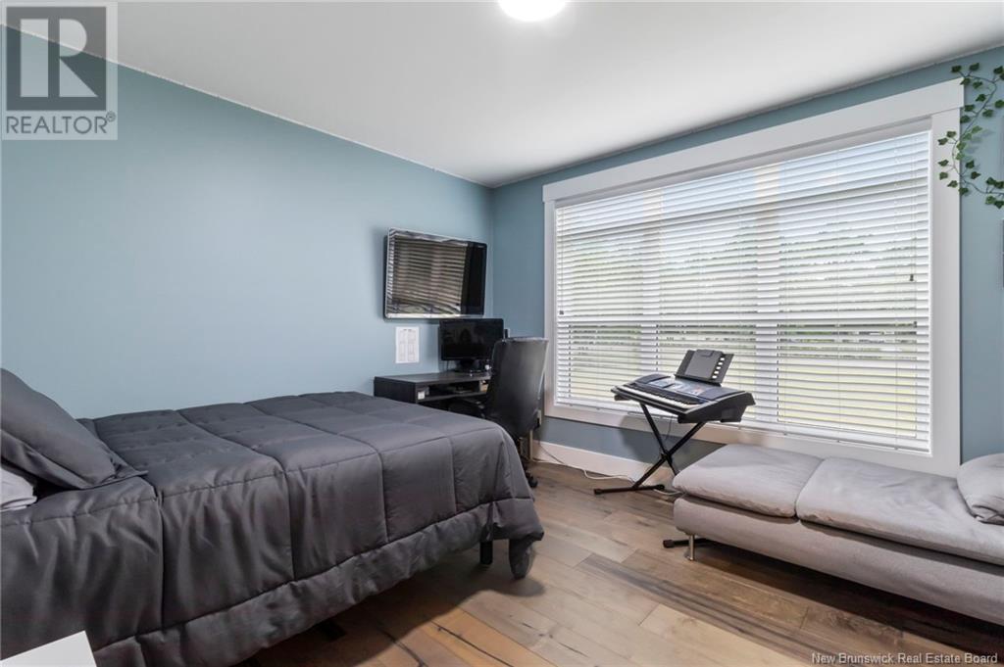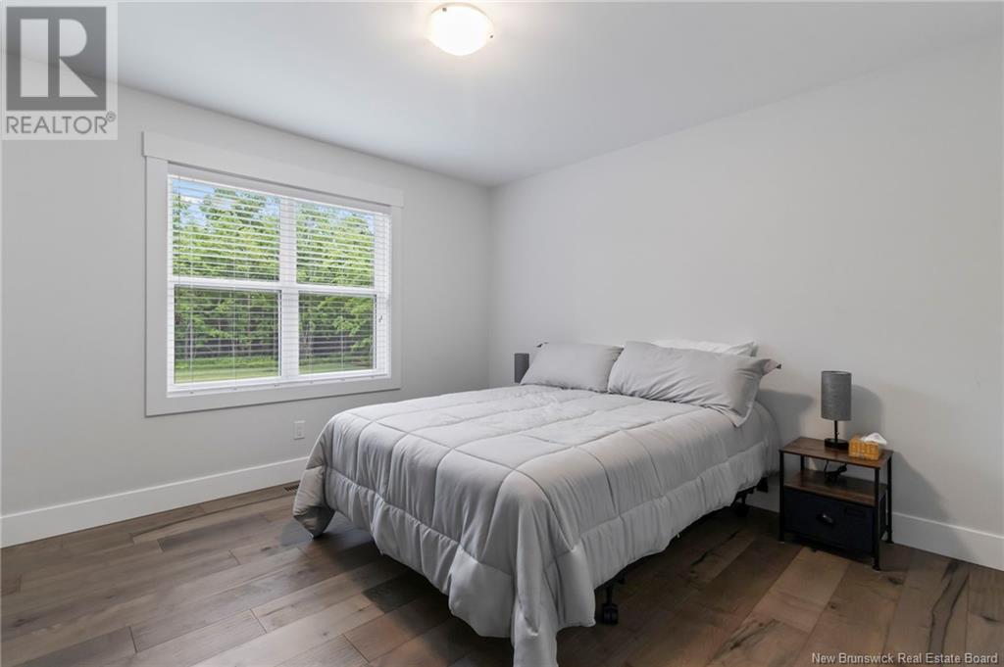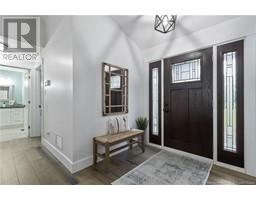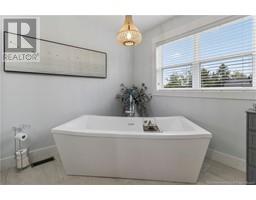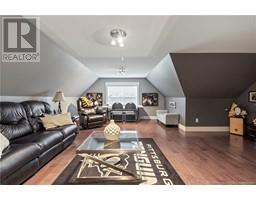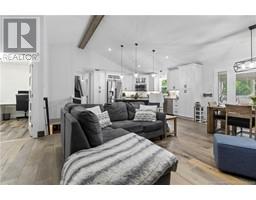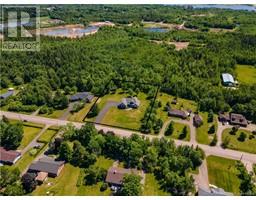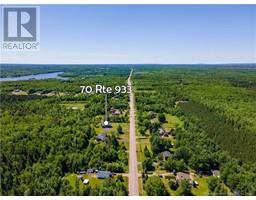5 Bedroom
3 Bathroom
2,192 ft2
Bungalow
Fireplace
Central Air Conditioning, Heat Pump
Baseboard Heaters, Forced Air, Heat Pump
Acreage
Landscaped
$1,099,000
Experience luxury living in this meticulously crafted executive home, boasting cathedral ceilings and built with exquisite craftsmanship, this turn-key property is designed for both comfort and sophistication. Upon entering the first floor, you're greeted by a welcoming foyer leading to an office and a laundry room, all complemented by an attached garage for added convenience. The primary bedroom is on this level and features a 5-piece ensuite bathroom and a walk-in closet. The heart of the home resides on this floor with a well-appointed kitchen with adjacent dining and living areas ideal for both casual family gatherings and formal entertaining. Two additional bedrooms and a 4-piece bathroom complete this level. Ascend upstairs to discover a loft area, offering versatile space for relaxation or as a play area for children. The lower level is a haven unto itself, featuring a cozy den, a storage area with shelves, a recreation room, 5-piece bathroom along with two bedrooms with a walk-in closet. Modern comforts include a new roof installed in 2023, a propane fireplace in the living room, and an electric fireplace in the primary bedroom. Nestled on a private lot, this property blends luxury and functionality. The backyard is accessed through the sunroom, creating an ideal spot for outdoor relaxation and hosting gatherings. This home represents the pinnacle of fine living, offering not only an abundance of space but also a commitment to quality and detail. (id:19018)
Property Details
|
MLS® Number
|
M160565 |
|
Property Type
|
Single Family |
|
Amenities Near By
|
Golf Course, Marina, Shopping |
|
Equipment Type
|
Propane Tank |
|
Features
|
Treed, Golf Course/parkland |
|
Rental Equipment Type
|
Propane Tank |
Building
|
Bathroom Total
|
3 |
|
Bedrooms Above Ground
|
3 |
|
Bedrooms Below Ground
|
2 |
|
Bedrooms Total
|
5 |
|
Architectural Style
|
Bungalow |
|
Basement Development
|
Finished |
|
Basement Type
|
Full (finished) |
|
Constructed Date
|
2015 |
|
Cooling Type
|
Central Air Conditioning, Heat Pump |
|
Exterior Finish
|
Stone, Vinyl |
|
Fire Protection
|
Smoke Detectors |
|
Fireplace Present
|
Yes |
|
Fireplace Total
|
2 |
|
Flooring Type
|
Laminate, Porcelain Tile, Hardwood |
|
Foundation Type
|
Concrete |
|
Heating Fuel
|
Propane |
|
Heating Type
|
Baseboard Heaters, Forced Air, Heat Pump |
|
Stories Total
|
1 |
|
Size Interior
|
2,192 Ft2 |
|
Total Finished Area
|
3813 Sqft |
|
Type
|
House |
|
Utility Water
|
Well |
Parking
|
Attached Garage
|
|
|
Garage
|
|
|
Heated Garage
|
|
Land
|
Access Type
|
Year-round Access |
|
Acreage
|
Yes |
|
Land Amenities
|
Golf Course, Marina, Shopping |
|
Landscape Features
|
Landscaped |
|
Sewer
|
Septic System |
|
Size Irregular
|
1.38 |
|
Size Total
|
1.38 Ac |
|
Size Total Text
|
1.38 Ac |
Rooms
| Level |
Type |
Length |
Width |
Dimensions |
|
Second Level |
Loft |
|
|
26'1'' x 19'7'' |
|
Basement |
Storage |
|
|
21'7'' x 8'8'' |
|
Basement |
Exercise Room |
|
|
21'7'' x 12'2'' |
|
Basement |
Family Room |
|
|
29'8'' x 18'11'' |
|
Basement |
5pc Bathroom |
|
|
9'5'' x 11'1'' |
|
Basement |
Bedroom |
|
|
10'7'' x 11'1'' |
|
Basement |
Bedroom |
|
|
10'7'' x 11'11'' |
|
Main Level |
Solarium |
|
|
11'8'' x 14'5'' |
|
Main Level |
Office |
|
|
9'1'' x 10'1'' |
|
Main Level |
Bedroom |
|
|
17'5'' x 12'0'' |
|
Main Level |
Bedroom |
|
|
12'11'' x 15'7'' |
|
Main Level |
Bedroom |
|
|
11'7'' x 12'0'' |
|
Main Level |
Kitchen |
|
|
16'4'' x 14'1'' |
|
Main Level |
Dining Room |
|
|
8'0'' x 12'2'' |
|
Main Level |
Living Room |
|
|
15'2'' x 15'4'' |
|
Main Level |
Other |
|
|
13'10'' x 10'10'' |
|
Main Level |
4pc Bathroom |
|
|
11'5'' x 8'7'' |
https://www.realtor.ca/real-estate/27104377/70-route-933-grand-barachois
