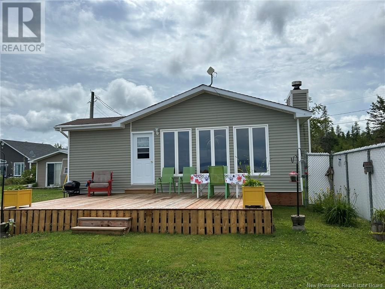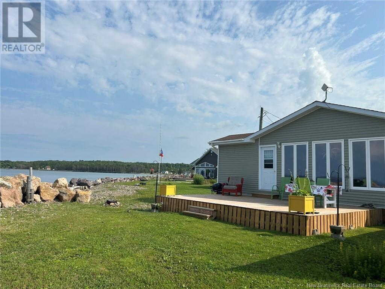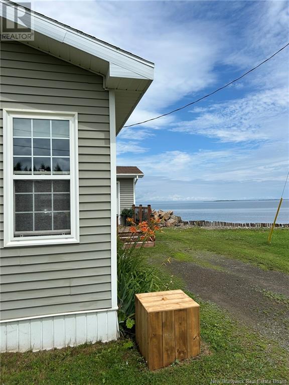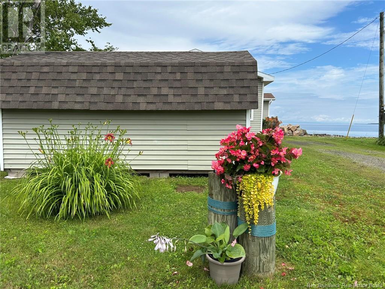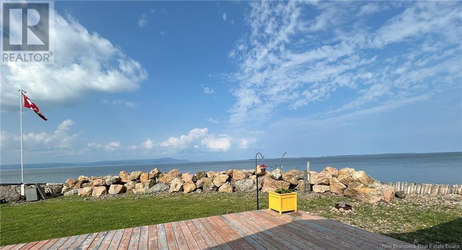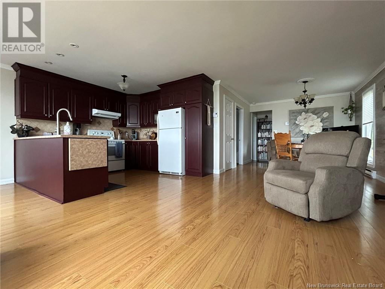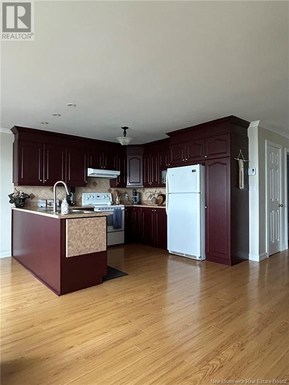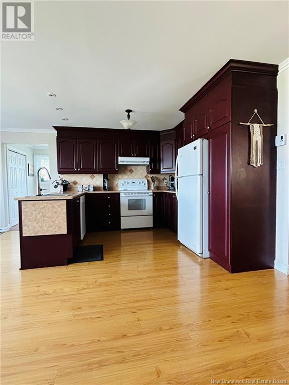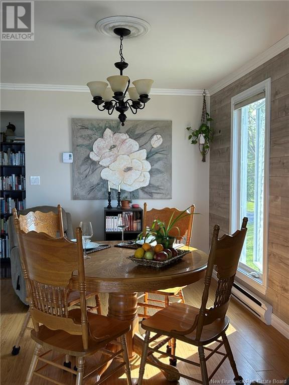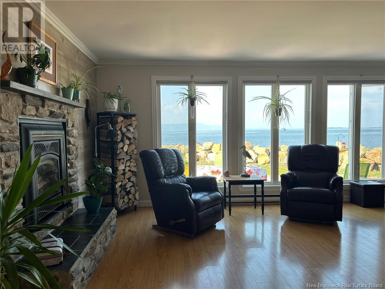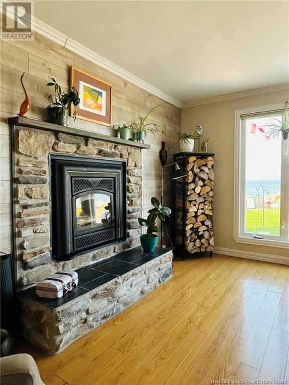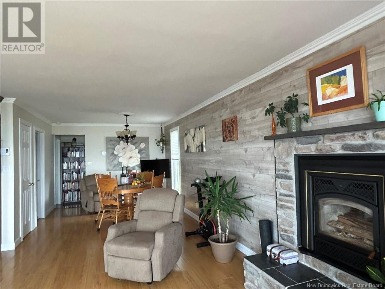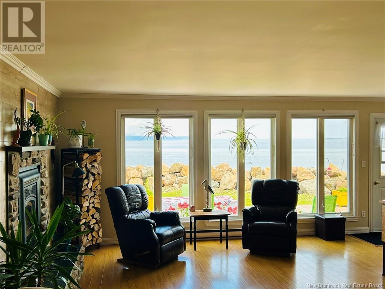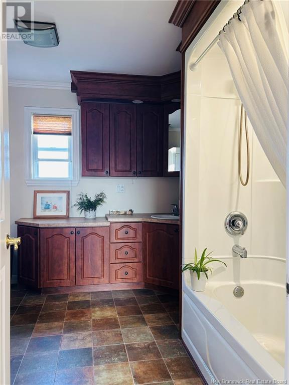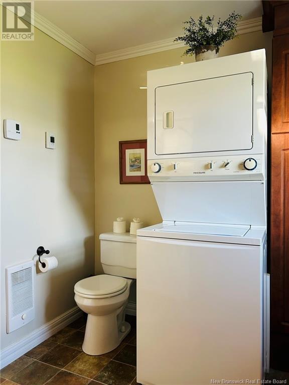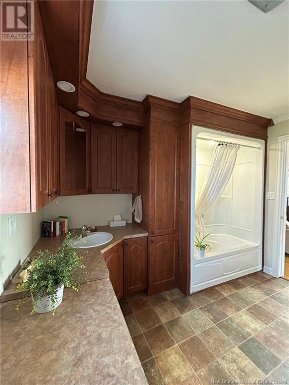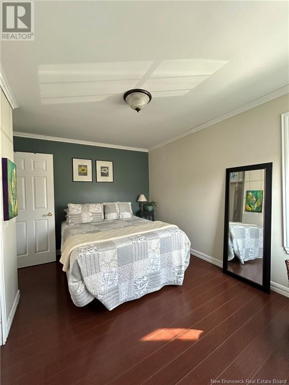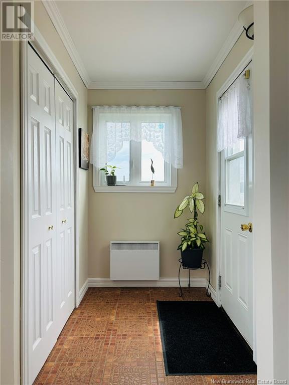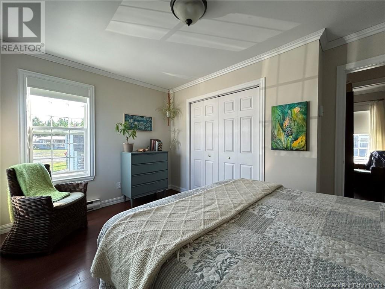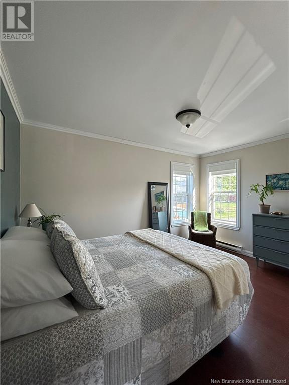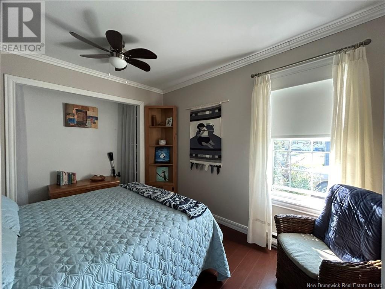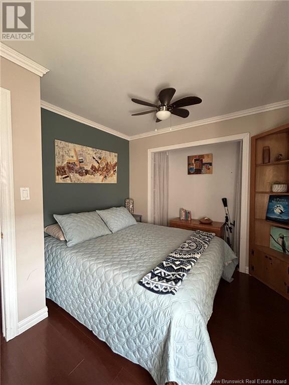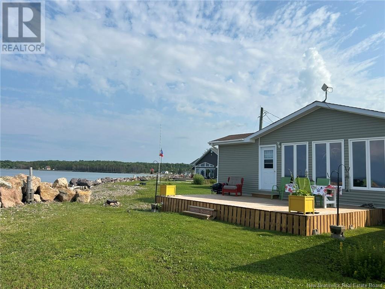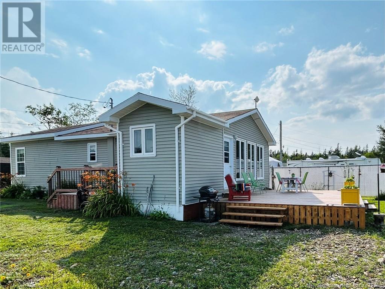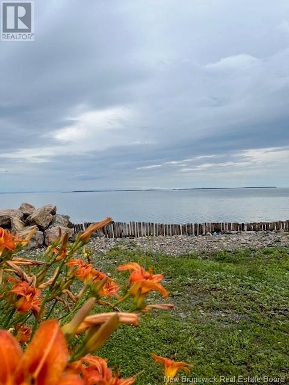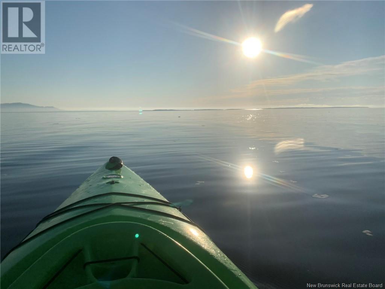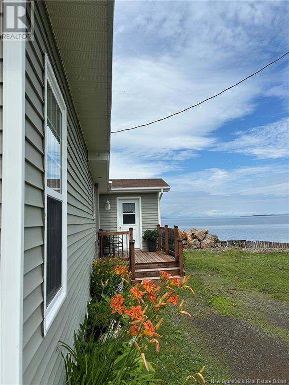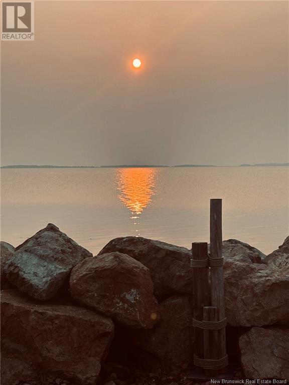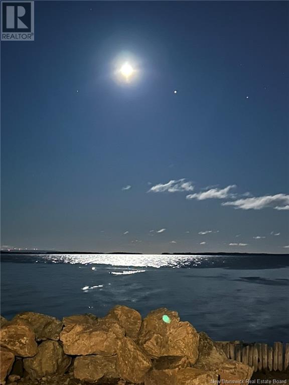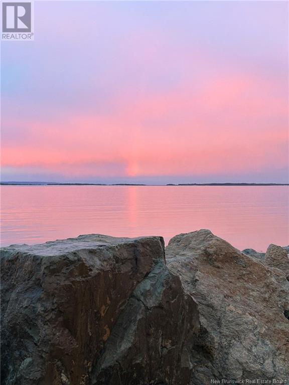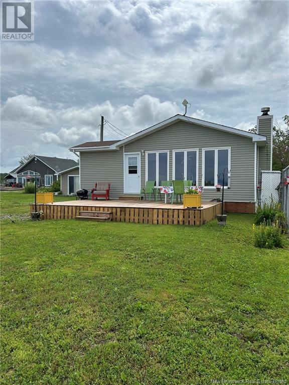2 Bedroom
1 Bathroom
975 ft2
Bungalow
Baseboard Heaters, Stove
Waterfront
Landscaped
$219,000
Location, location, location! If youve been dreaming of DOWNSIZING to a cozy all year round waterfront escape, this charming home on the stunning Bay of Chaleur might be your perfect match. With PANORAMIC VIEWS that change with the seasons, overlooking Heron Island and the Gaspé Peninsula, youll wake up to natures masterpiece every day. Step inside to a welcoming and spacious mudroom that opens into a bright, open-concept kitchen, dining, and living areaideal for entertaining or simply soaking up the peaceful atmosphere. The living room is anchored by a beautiful wood stove/fireplace, perfect for cozy nights in. This thoughtfully designed home features two bedrooms and a combined bathroom/laundry space for added convenience. Enjoy breathtaking, year-round waterfront views from the comfort of your own home. Stove , refrigerator , washer and dryer are includedjust move in and start living the waterfront lifestyle youve been dreaming of! Please Note Seller is Currently paying $1,000. yrly for snow removal for 2024-2025, done by R Carrier. (id:19018)
Property Details
|
MLS® Number
|
NB123767 |
|
Property Type
|
Single Family |
|
Equipment Type
|
Water Heater |
|
Features
|
Balcony/deck/patio |
|
Rental Equipment Type
|
Water Heater |
|
Structure
|
Shed |
|
Water Front Type
|
Waterfront |
Building
|
Bathroom Total
|
1 |
|
Bedrooms Above Ground
|
2 |
|
Bedrooms Total
|
2 |
|
Architectural Style
|
Bungalow |
|
Basement Type
|
Crawl Space |
|
Constructed Date
|
1989 |
|
Exterior Finish
|
Vinyl |
|
Flooring Type
|
Ceramic, Laminate |
|
Heating Fuel
|
Electric, Wood |
|
Heating Type
|
Baseboard Heaters, Stove |
|
Stories Total
|
1 |
|
Size Interior
|
975 Ft2 |
|
Total Finished Area
|
975 Sqft |
|
Type
|
House |
|
Utility Water
|
Well |
Land
|
Access Type
|
Year-round Access |
|
Acreage
|
No |
|
Landscape Features
|
Landscaped |
|
Size Irregular
|
652 |
|
Size Total
|
652 M2 |
|
Size Total Text
|
652 M2 |
Rooms
| Level |
Type |
Length |
Width |
Dimensions |
|
Main Level |
Bedroom |
|
|
10'4'' x 13'2'' |
|
Main Level |
Bedroom |
|
|
9'8'' x 11'0'' |
|
Main Level |
Living Room |
|
|
10'8'' x 17'1'' |
|
Main Level |
Foyer |
|
|
5'4'' x 7'9'' |
|
Main Level |
Dining Room |
|
|
10'5'' x 10'8'' |
|
Main Level |
Kitchen |
|
|
10'8'' x 17'1'' |
https://www.realtor.ca/real-estate/28660337/70-lane-89-charlo
