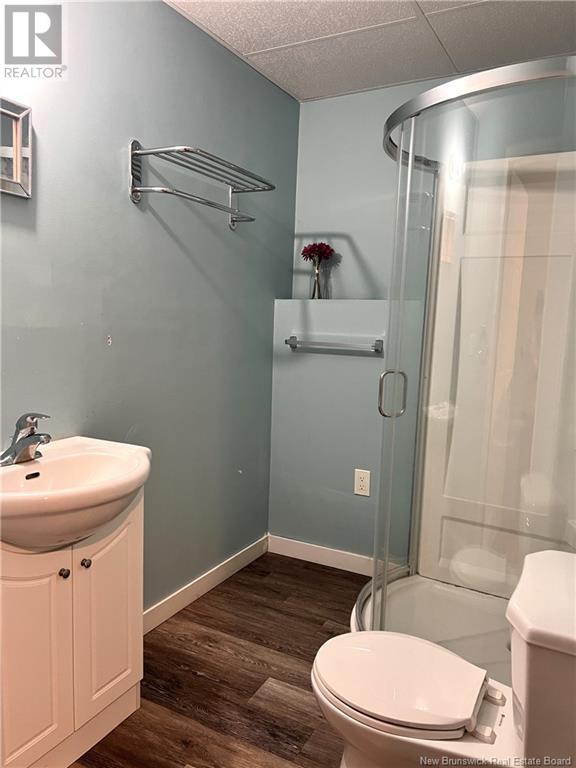4 Bedroom
3 Bathroom
1460 sqft
2 Level
Air Exchanger
Baseboard Heaters
Landscaped
$369,000
Welcome to 70 Coriander, this semi-detached is sitting on a corner lot, build in 2010, raised basement with seperated entrance...waiting for a growing family or who want a mortage helper. On the main level you have an open concept kitchen and living room. Kitchen offers dark stained cupboards and ceremic floor along with a good sized dining room that has access to the back patio. A half bath between these two area's finishes off this floor. Upstairs you have three good-size bedrooms including the master with a vaulted ceiling,big windows and a large walk-in closet. You also have the family bathroom with laundry area in the 2nd floor. The basement feature with ONE BEDRROM EN-SUITE with its OWN ENTRANCE! Also finished with keitheen, 3-pc bath and laundry. Moncton North is a great loction, near parks, schools, YMCA,walking trails and shoppings.Call for more details or sechedule a showing. (id:19018)
Property Details
|
MLS® Number
|
NB108600 |
|
Property Type
|
Single Family |
|
Neigbourhood
|
Hildegarde |
|
Features
|
Corner Site, Balcony/deck/patio |
Building
|
BathroomTotal
|
3 |
|
BedroomsAboveGround
|
3 |
|
BedroomsBelowGround
|
1 |
|
BedroomsTotal
|
4 |
|
ArchitecturalStyle
|
2 Level |
|
ConstructedDate
|
2010 |
|
CoolingType
|
Air Exchanger |
|
ExteriorFinish
|
Vinyl |
|
FlooringType
|
Laminate, Hardwood |
|
FoundationType
|
Concrete |
|
HalfBathTotal
|
1 |
|
HeatingType
|
Baseboard Heaters |
|
SizeInterior
|
1460 Sqft |
|
TotalFinishedArea
|
1900 Sqft |
|
Type
|
House |
|
UtilityWater
|
Municipal Water |
Land
|
AccessType
|
Year-round Access |
|
Acreage
|
No |
|
LandscapeFeatures
|
Landscaped |
|
SizeIrregular
|
435 |
|
SizeTotal
|
435 M2 |
|
SizeTotalText
|
435 M2 |
Rooms
| Level |
Type |
Length |
Width |
Dimensions |
|
Second Level |
4pc Bathroom |
|
|
11' x 7'9'' |
|
Second Level |
Bedroom |
|
|
10'9'' x 10'1'' |
|
Second Level |
Bedroom |
|
|
12' x 10'1'' |
|
Second Level |
Primary Bedroom |
|
|
15' x 12' |
|
Basement |
Laundry Room |
|
|
X |
|
Basement |
3pc Bathroom |
|
|
7'1'' x 5'3'' |
|
Basement |
Bedroom |
|
|
11' x 9' |
|
Basement |
Kitchen/dining Room |
|
|
14' x 13'1'' |
|
Main Level |
2pc Bathroom |
|
|
4' x 6' |
|
Main Level |
Dining Room |
|
|
12' x 11' |
|
Main Level |
Kitchen |
|
|
12' x 9' |
|
Main Level |
Living Room |
|
|
19' x 16' |
|
Main Level |
Foyer |
|
|
8' x 7' |
https://www.realtor.ca/real-estate/27604351/70-coriander-street-moncton
































