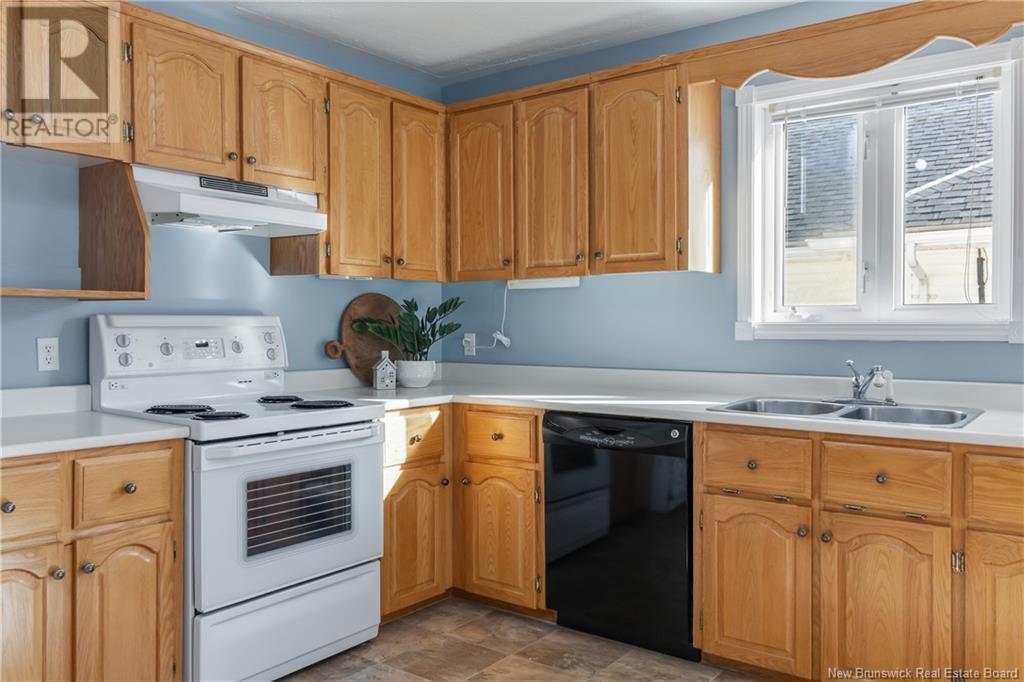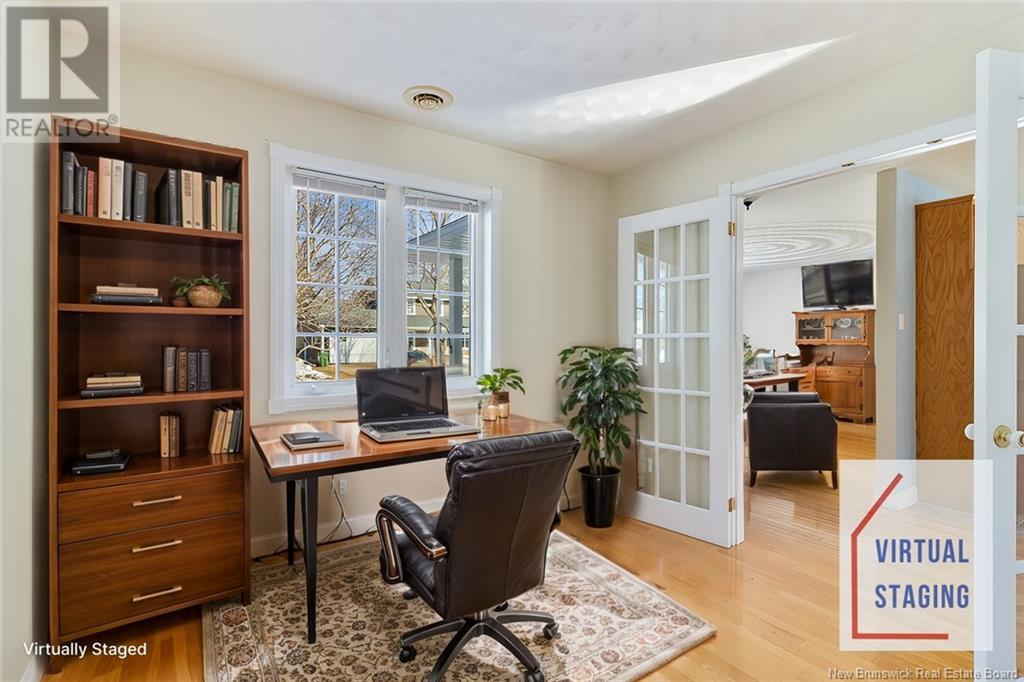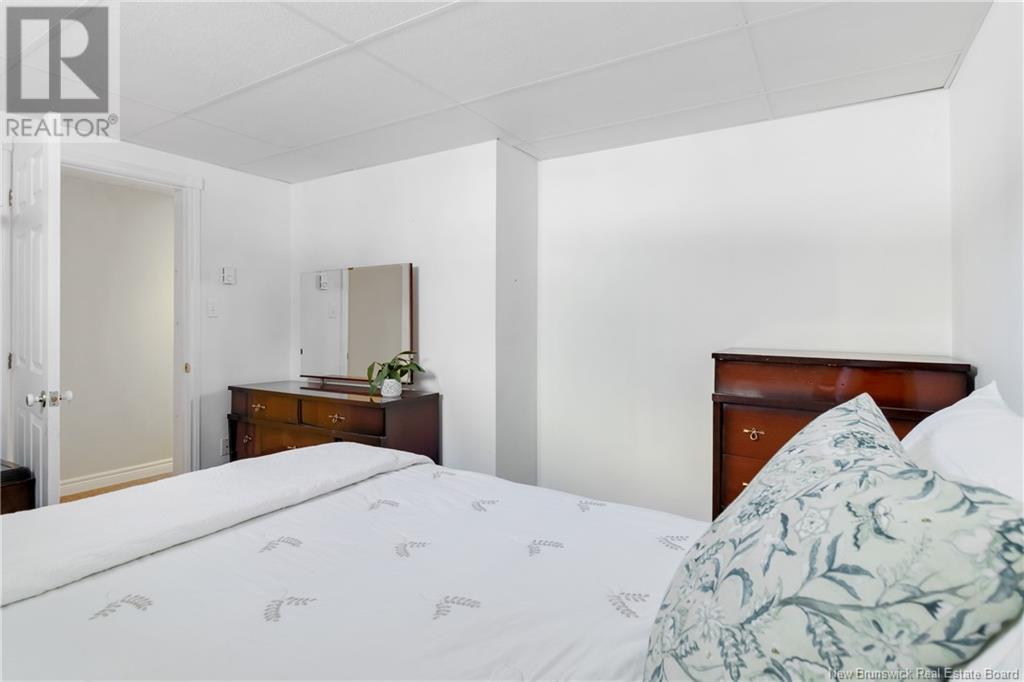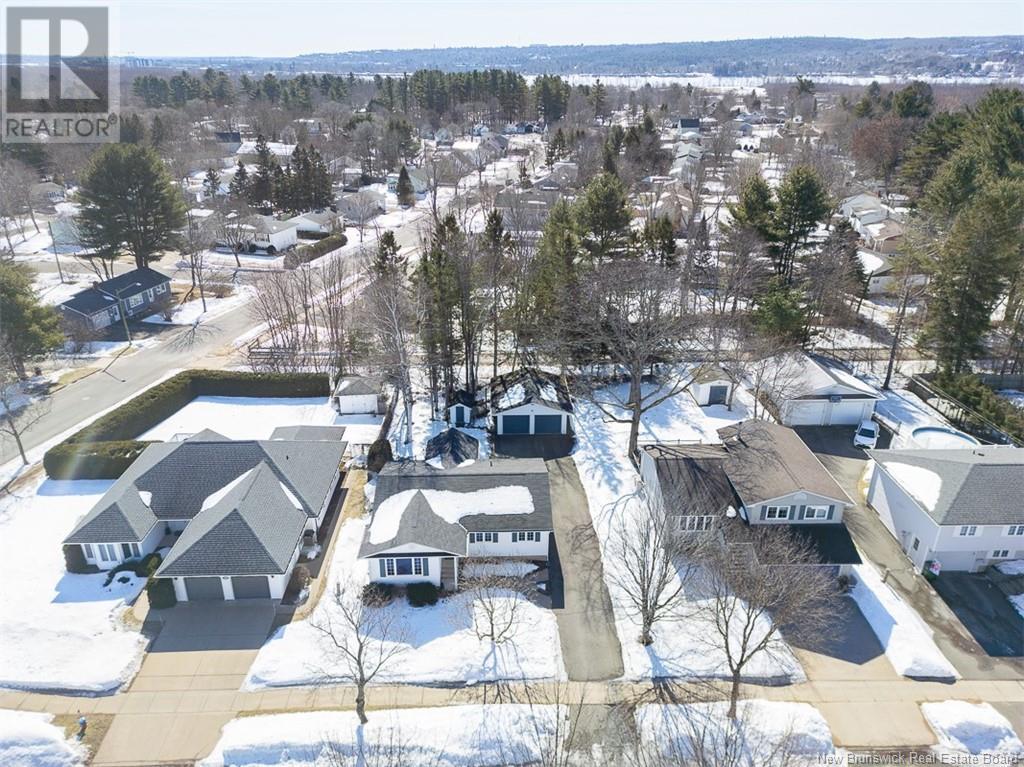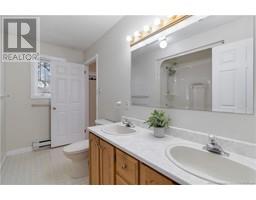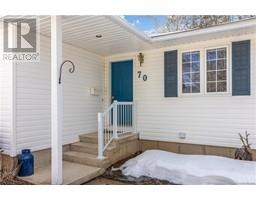3 Bedroom
2 Bathroom
1,230 ft2
Bungalow
Air Conditioned, Heat Pump
Baseboard Heaters, Heat Pump
Landscaped
$429,900
Northside bungalow for sale with detached garage! Newer than many homes in the neighbourhood, this 3-bed, 2-bath residence is brimming with potential. The home has been lovingly maintained & offers upgrades such as a wired-in generator & Fujitsu ductless heat pump. Additionally, it backs onto the citys walking trails for easy outdoor time and commuting. Enjoy the nicely manicured yard, paved driveway & double car garage! An extension off the back of the house - great for sunroom, mudroom & more - features patio doors to the back deck. Next, find a versatile space that would make a great dining or living room, with steps directly into the kitchen. The spacious kitchen boasts classic wood cabinets & plentiful storage & counterspace. Formal dining/living room is just around the corner. This level offers 3 bedrooms, one of which has been converted to laundry for one-level living (could easily be converted back). The primary bedroom has a separate access to the homes main bath, which features an accessible tub/shower & a double vanity. The finished lower level hosts storage, workshop, family room, another full bathroom with laundry hook-ups & a den (potential 4th bedroom!) With the ductless heat pump for energy-efficiency & the automatic generator for peace of mind, 70 Bailey Avenue is a comfortable home for families of all ages. Plus, this fantastic neighbourhood boasts the under-construction McAdam Avenue School. Minutes from major amenities & the Westmorland Bridge! (id:19018)
Property Details
|
MLS® Number
|
NB114042 |
|
Property Type
|
Single Family |
|
Neigbourhood
|
Royal Road |
|
Equipment Type
|
Propane Tank, Water Heater |
|
Features
|
Balcony/deck/patio |
|
Rental Equipment Type
|
Propane Tank, Water Heater |
|
Structure
|
Shed |
Building
|
Bathroom Total
|
2 |
|
Bedrooms Above Ground
|
3 |
|
Bedrooms Total
|
3 |
|
Architectural Style
|
Bungalow |
|
Constructed Date
|
1993 |
|
Cooling Type
|
Air Conditioned, Heat Pump |
|
Exterior Finish
|
Vinyl |
|
Flooring Type
|
Carpeted, Wood |
|
Foundation Type
|
Concrete |
|
Heating Type
|
Baseboard Heaters, Heat Pump |
|
Stories Total
|
1 |
|
Size Interior
|
1,230 Ft2 |
|
Total Finished Area
|
2265 Sqft |
|
Type
|
House |
|
Utility Water
|
Municipal Water |
Parking
Land
|
Access Type
|
Year-round Access, Road Access |
|
Acreage
|
No |
|
Landscape Features
|
Landscaped |
|
Sewer
|
Municipal Sewage System |
|
Size Irregular
|
745 |
|
Size Total
|
745 M2 |
|
Size Total Text
|
745 M2 |
Rooms
| Level |
Type |
Length |
Width |
Dimensions |
|
Basement |
Storage |
|
|
12'10'' x 8'9'' |
|
Basement |
Utility Room |
|
|
17'9'' x 10'7'' |
|
Basement |
4pc Bathroom |
|
|
13'8'' x 8'0'' |
|
Basement |
Office |
|
|
12'9'' x 10'10'' |
|
Basement |
Workshop |
|
|
19'0'' x 9'5'' |
|
Basement |
Family Room |
|
|
18'6'' x 15'5'' |
|
Main Level |
5pc Bathroom |
|
|
11'3'' x 7'7'' |
|
Main Level |
Bedroom |
|
|
11'3'' x 10'2'' |
|
Main Level |
Bedroom |
|
|
10'9'' x 9'3'' |
|
Main Level |
Primary Bedroom |
|
|
12'5'' x 11'3'' |
|
Main Level |
Bonus Room |
|
|
11'7'' x 8'11'' |
|
Main Level |
Dining Room |
|
|
14'4'' x 9'9'' |
|
Main Level |
Living Room |
|
|
14'0'' x 13'10'' |
|
Main Level |
Kitchen |
|
|
14'4'' x 12'9'' |
https://www.realtor.ca/real-estate/28030449/70-bailey-avenue-fredericton








