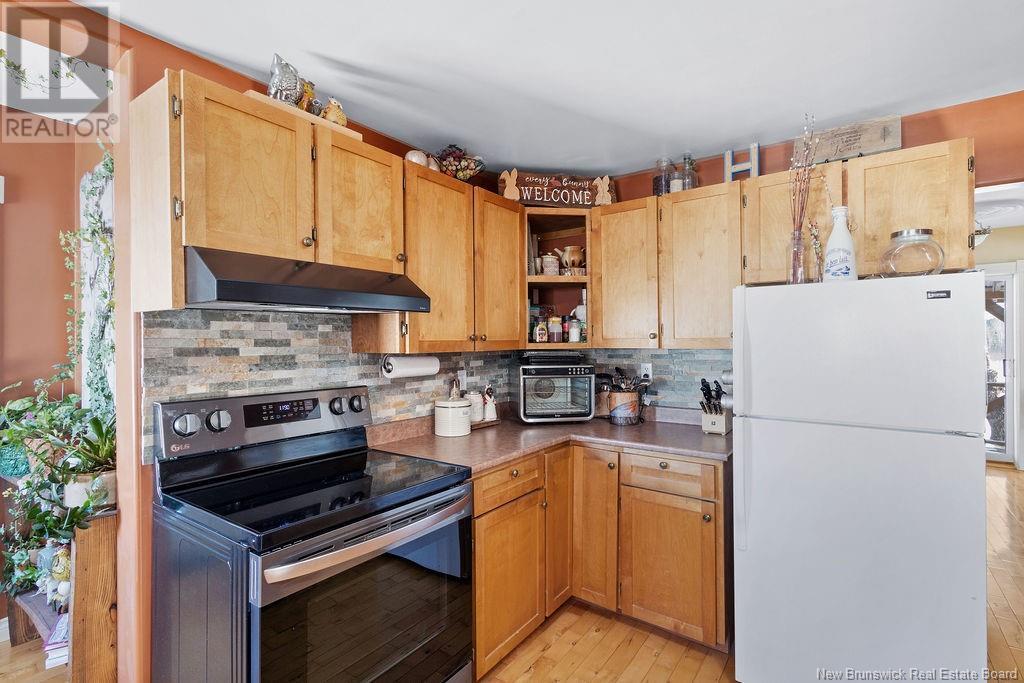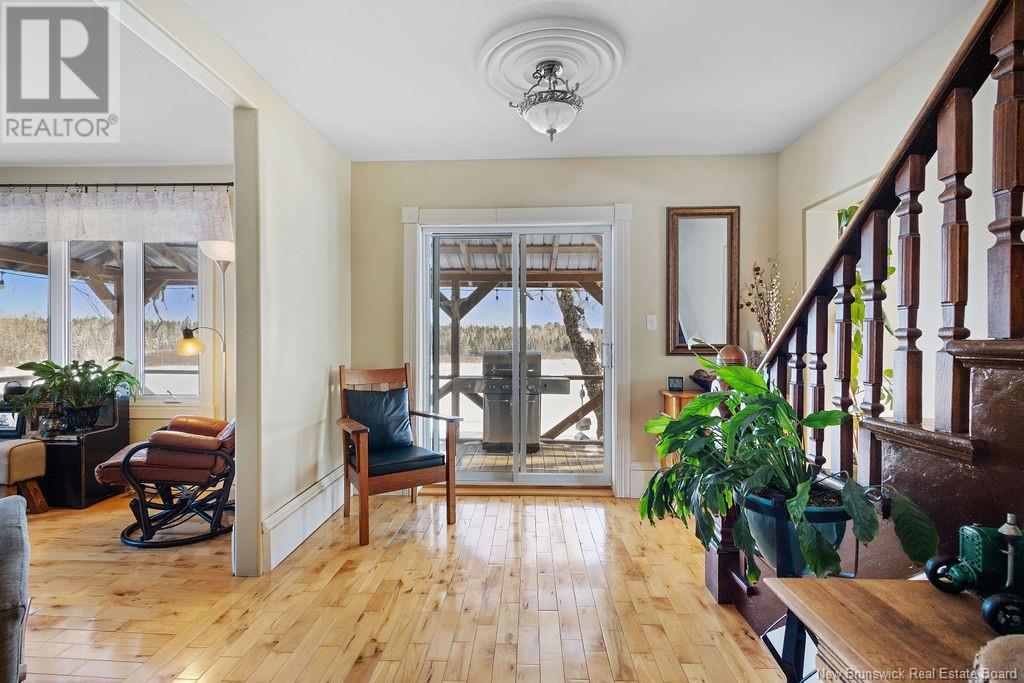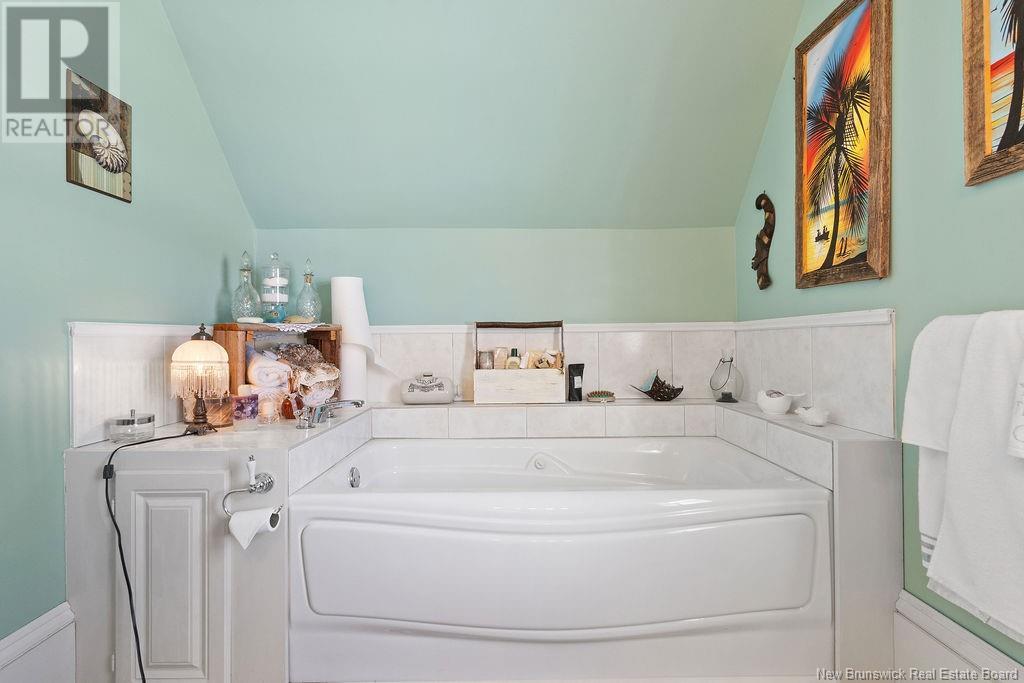2 Bedroom
2 Bathroom
1786 sqft
2 Level
Heat Pump
Forced Air, Heat Pump
Waterfront On River
Acreage
Partially Landscaped
$599,900
Attention outdoor enthusiasts! You are invited to this incredible Dream Property just 30 minutes from Miramichi City. This property truly has it all - with approximately 1300 feet of waterfront, complete privacy, 2066 Sq ft of total living space, a spacious 2-car garage, roughly 226 acres of woodlot estimate value of $188,000 on file, a camp, sawmill, chicken coop, and storage shed. In 2003, this home underwent a complete renovation with all new electrical, plumbing, insulation, windows, roof, and more. The main floor boasts a beautiful kitchen, living room, and dining area all featuring beautiful hardwood floors, a full bathroom, and a mudroom with laundry facilities. Step outside through the patio doors to enjoy the view from the front covered porch overlooking the Northwest Miramichi River. The second level of the home offers two bedrooms, a hallway with hardwood floors, a heat pump, and another full bathroom. Down in the basement, you'll find a cozy family room and a bonus non-conforming bedroom. If you enjoy activities like fishing, kayaking, canoeing, snowmobiling, or 4-wheeling, hanging out at your camp, then this property is perfect for you. Don't wait - Check out this video https://www.youtube.com/watch?v=VzK89x63Kcc Call today to schedule a viewing! (id:19018)
Property Details
|
MLS® Number
|
NB111592 |
|
Property Type
|
Single Family |
|
EquipmentType
|
None |
|
Features
|
Treed |
|
RentalEquipmentType
|
None |
|
Structure
|
Shed |
|
WaterFrontType
|
Waterfront On River |
Building
|
BathroomTotal
|
2 |
|
BedroomsAboveGround
|
2 |
|
BedroomsTotal
|
2 |
|
ArchitecturalStyle
|
2 Level |
|
CoolingType
|
Heat Pump |
|
ExteriorFinish
|
Vinyl |
|
FlooringType
|
Carpeted, Hardwood |
|
FoundationType
|
Concrete |
|
HeatingFuel
|
Wood |
|
HeatingType
|
Forced Air, Heat Pump |
|
SizeInterior
|
1786 Sqft |
|
TotalFinishedArea
|
2066 Sqft |
|
Type
|
House |
|
UtilityWater
|
Drilled Well |
Parking
Land
|
AccessType
|
Year-round Access |
|
Acreage
|
Yes |
|
LandscapeFeatures
|
Partially Landscaped |
|
Sewer
|
Septic System |
|
SizeIrregular
|
226 |
|
SizeTotal
|
226 Ac |
|
SizeTotalText
|
226 Ac |
Rooms
| Level |
Type |
Length |
Width |
Dimensions |
|
Second Level |
Sitting Room |
|
|
19'6'' x 10'10'' |
|
Second Level |
3pc Bathroom |
|
|
10'10'' x 7'6'' |
|
Second Level |
Bedroom |
|
|
12'9'' x 11'3'' |
|
Second Level |
Bedroom |
|
|
13'2'' x 12'9'' |
|
Basement |
Recreation Room |
|
|
11'4'' x 12'9'' |
|
Basement |
Bedroom |
|
|
13'2'' x 10'11'' |
|
Main Level |
Foyer |
|
|
13'11'' x 11'5'' |
|
Main Level |
Mud Room |
|
|
16'8'' x 16'6'' |
|
Main Level |
3pc Bathroom |
|
|
13'2'' x 8'9'' |
|
Main Level |
Family Room |
|
|
13'11'' x 12'6'' |
|
Main Level |
Living Room/dining Room |
|
|
22'1'' x 11'2'' |
|
Main Level |
Kitchen |
|
|
19'3'' x 13'1'' |
https://www.realtor.ca/real-estate/27861640/70-2-hare-road-lyttleton


















































