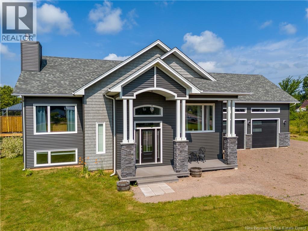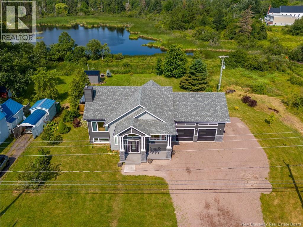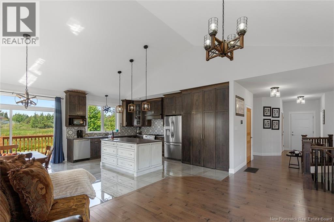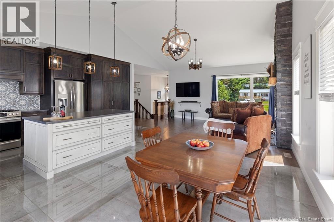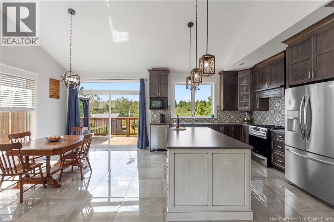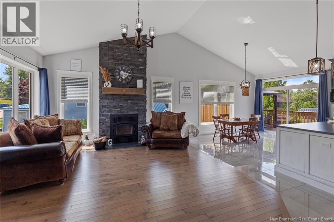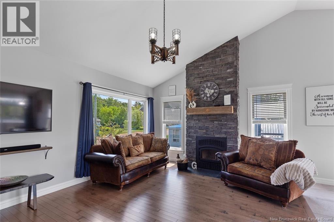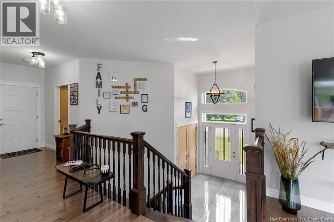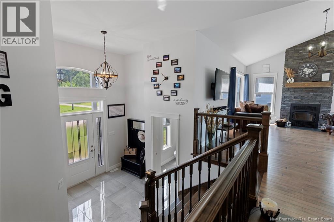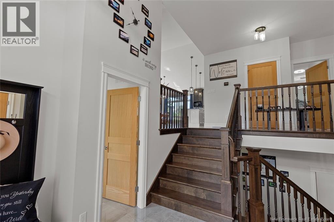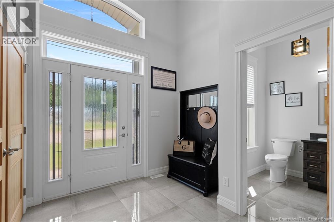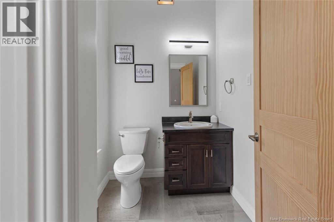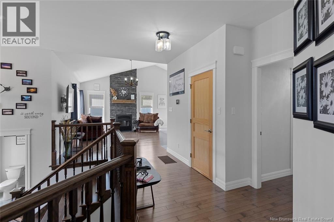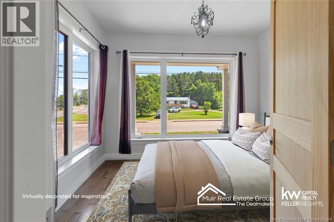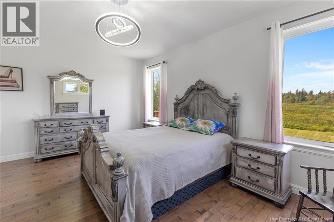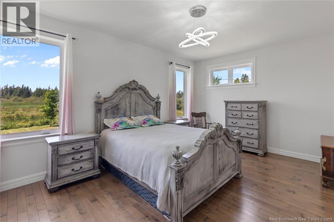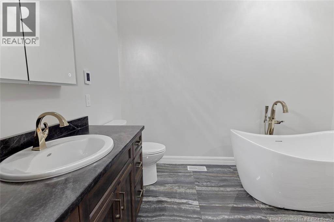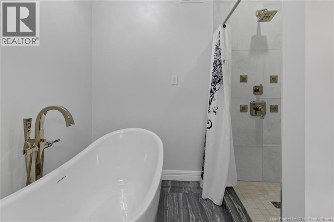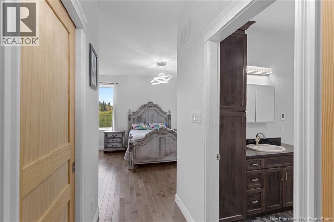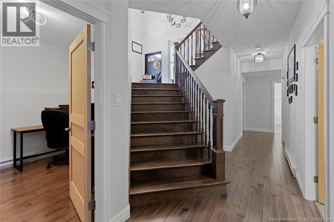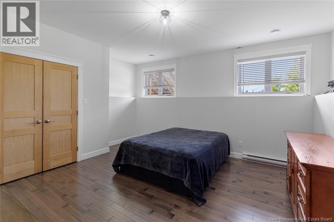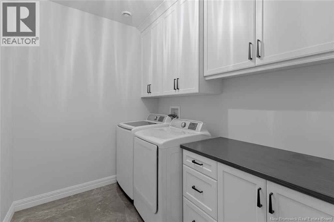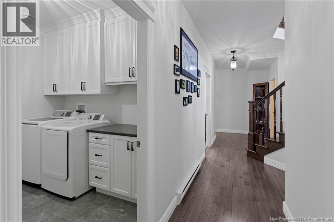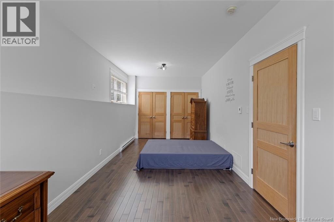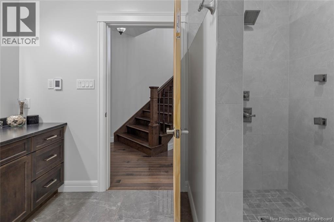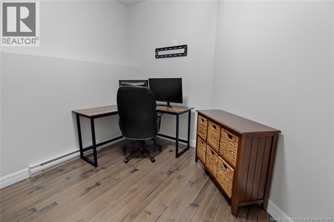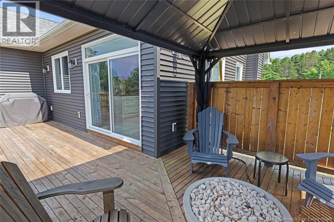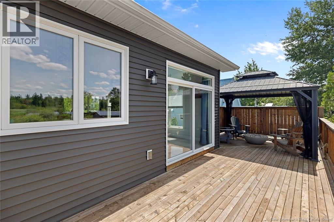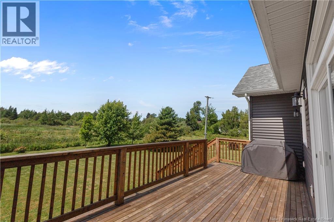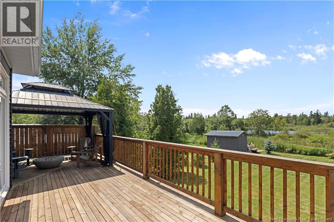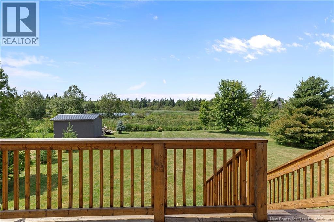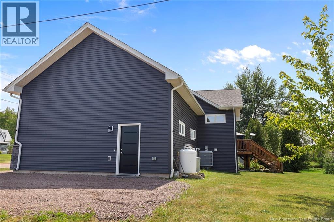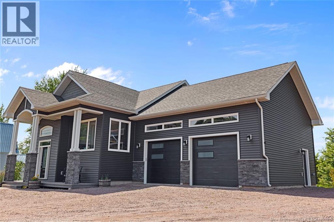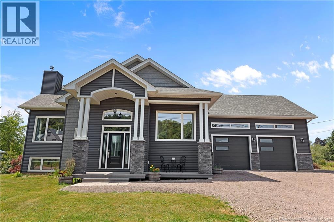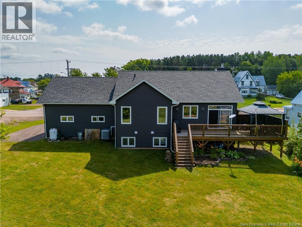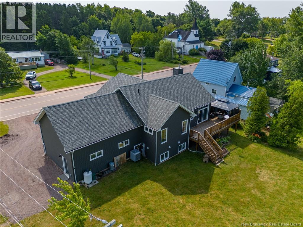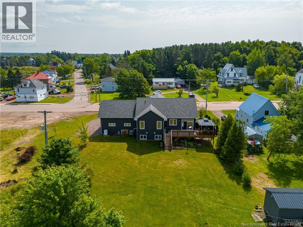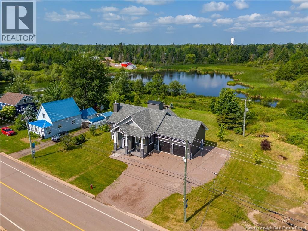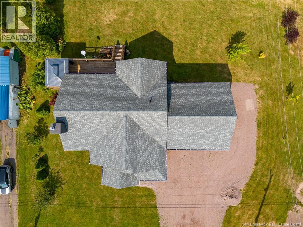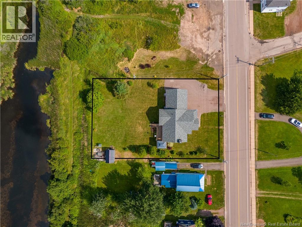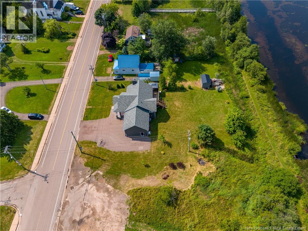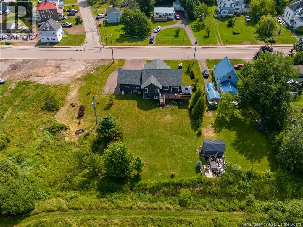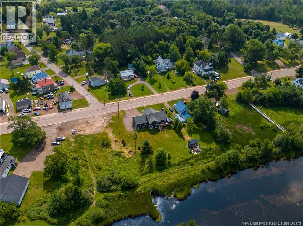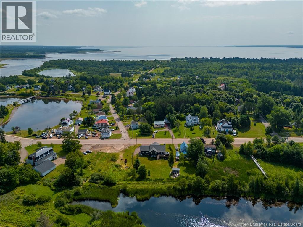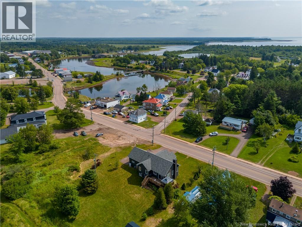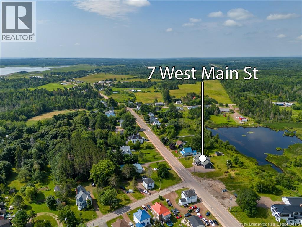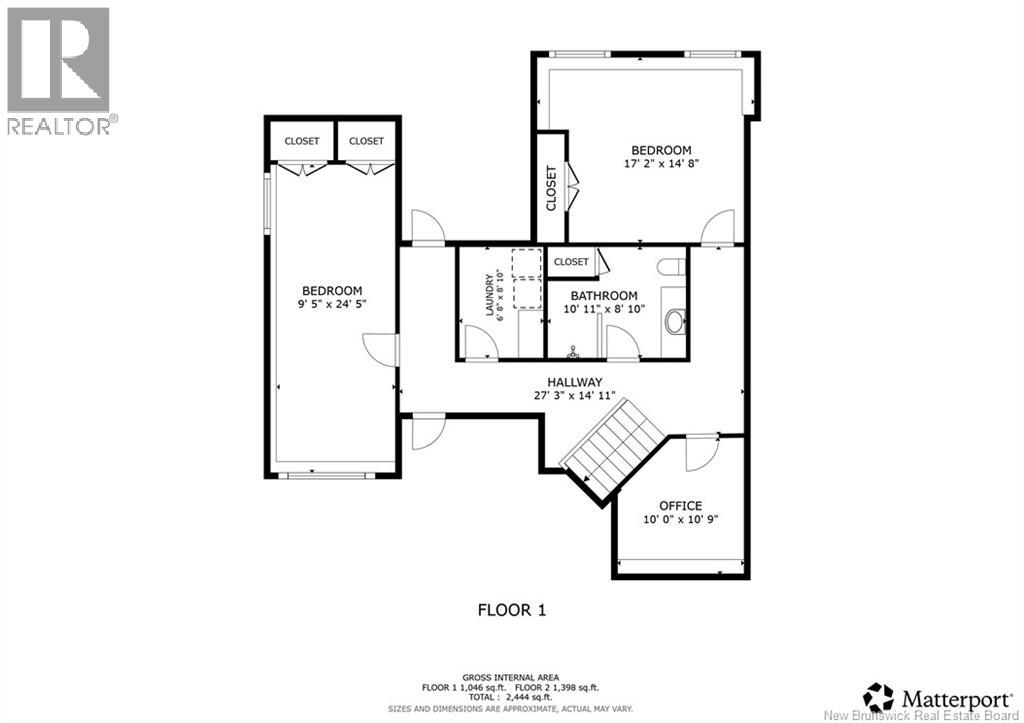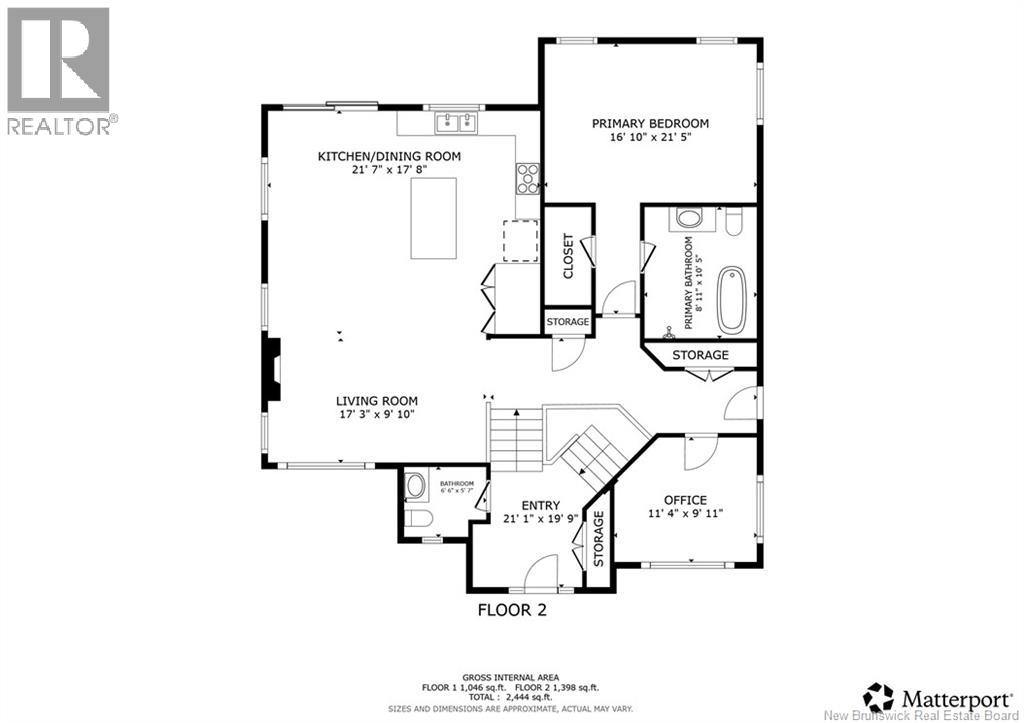4 Bedroom
3 Bathroom
2,730 ft2
3 Level
Fireplace
Heat Pump
Baseboard Heaters, Heat Pump, Stove
Landscaped
$474,900
This exceptional custom-built 4-bedroom home is beautifully designed and ideally located just minutes from amenities with easy access to the highway, making trips to Moncton, Sackville, or PEI a breeze. Set on over a 1/4 acre with stunning water views, youll enjoy breathtaking sunsets from your expansive private back deck with covered gazebo. Enter through a spacious foyer with a 2-pc powder room, then ascend a few steps into the open-concept kitchen, dining, and living areas. High cathedral ceilings, porcelain tile, and hardwood floors create a bright and airy atmosphere. The kitchen features a large island, pantry, stylish backsplash, and propane stove. The dining area opens to the backyard, perfect for enjoying the view. The living room is inviting with a cozy wood fireplace insert for winter nights and accentuated with beautiful brick floor to ceiling. The amazing primary boasts a walk-in closet and a 4-pc ensuite with a custom tile shower and soaker tub. The second bedroom is cozy with beautiful windows adding loads of natural light. The lower level features two spacious bedrooms perfect for a family room, a 3-pc bath, laundry room, office/den, and ample storage. The home is equipped with central air and heating for year-round comfort. The property is beautifully landscaped with privacy, water views, and a storage barn. A large double attached garage offers convenient parking and extra storage. This elegant home truly has it all. A must-see! Call today for your viewing! (id:19018)
Property Details
|
MLS® Number
|
NB124351 |
|
Property Type
|
Single Family |
|
Equipment Type
|
Propane Tank |
|
Features
|
Level Lot, Balcony/deck/patio |
|
Rental Equipment Type
|
Propane Tank |
|
Structure
|
Shed |
Building
|
Bathroom Total
|
3 |
|
Bedrooms Above Ground
|
2 |
|
Bedrooms Below Ground
|
2 |
|
Bedrooms Total
|
4 |
|
Architectural Style
|
3 Level |
|
Constructed Date
|
2021 |
|
Cooling Type
|
Heat Pump |
|
Exterior Finish
|
Brick, Vinyl |
|
Fireplace Fuel
|
Wood |
|
Fireplace Present
|
Yes |
|
Fireplace Type
|
Unknown |
|
Flooring Type
|
Porcelain Tile, Hardwood |
|
Foundation Type
|
Concrete |
|
Half Bath Total
|
1 |
|
Heating Fuel
|
Wood |
|
Heating Type
|
Baseboard Heaters, Heat Pump, Stove |
|
Size Interior
|
2,730 Ft2 |
|
Total Finished Area
|
2730 Sqft |
|
Type
|
House |
|
Utility Water
|
Municipal Water |
Parking
|
Attached Garage
|
|
|
Garage
|
|
|
Heated Garage
|
|
Land
|
Access Type
|
Year-round Access |
|
Acreage
|
No |
|
Landscape Features
|
Landscaped |
|
Sewer
|
Municipal Sewage System |
|
Size Irregular
|
1619 |
|
Size Total
|
1619 M2 |
|
Size Total Text
|
1619 M2 |
Rooms
| Level |
Type |
Length |
Width |
Dimensions |
|
Second Level |
Bedroom |
|
|
9'10'' x 11' |
|
Second Level |
Primary Bedroom |
|
|
12'3'' x 17' |
|
Second Level |
Living Room |
|
|
13'7'' x 17'7'' |
|
Second Level |
Dining Room |
|
|
14'2'' x 9'9'' |
|
Second Level |
Kitchen |
|
|
14'2'' x 11'2'' |
|
Basement |
Utility Room |
|
|
X |
|
Basement |
Laundry Room |
|
|
8'7'' x 6'9'' |
|
Basement |
3pc Bathroom |
|
|
8'6'' x 6'8'' |
|
Basement |
Bedroom |
|
|
23'8'' x 9'5'' |
|
Basement |
Bedroom |
|
|
13'6'' x 13'8'' |
|
Basement |
Office |
|
|
9'8'' x 9'11'' |
|
Main Level |
Foyer |
|
|
9'3'' x 8'8'' |
|
Main Level |
2pc Bathroom |
|
|
5'5'' x 5'1'' |
https://www.realtor.ca/real-estate/28694821/7-west-main-street-port-elgin
