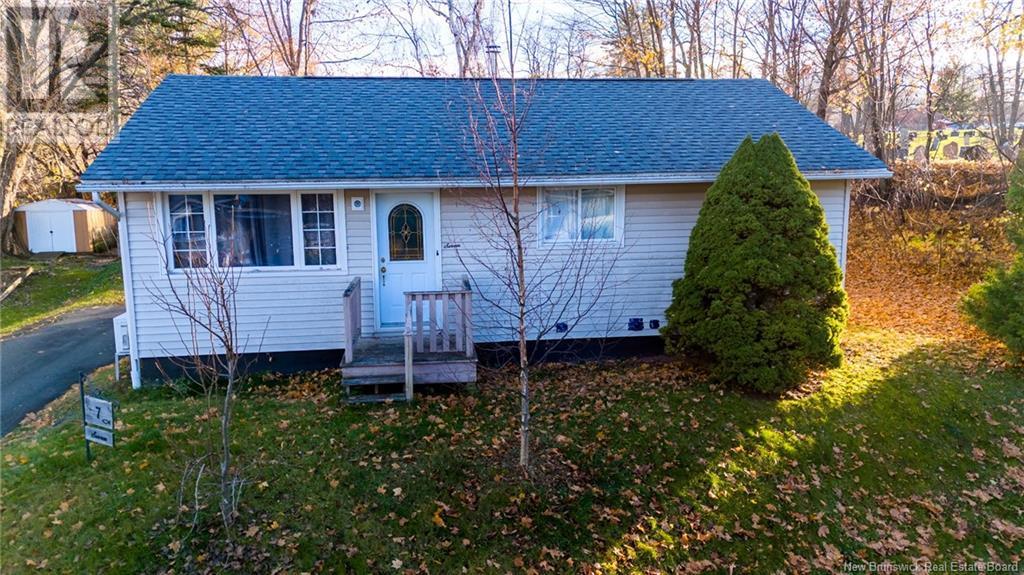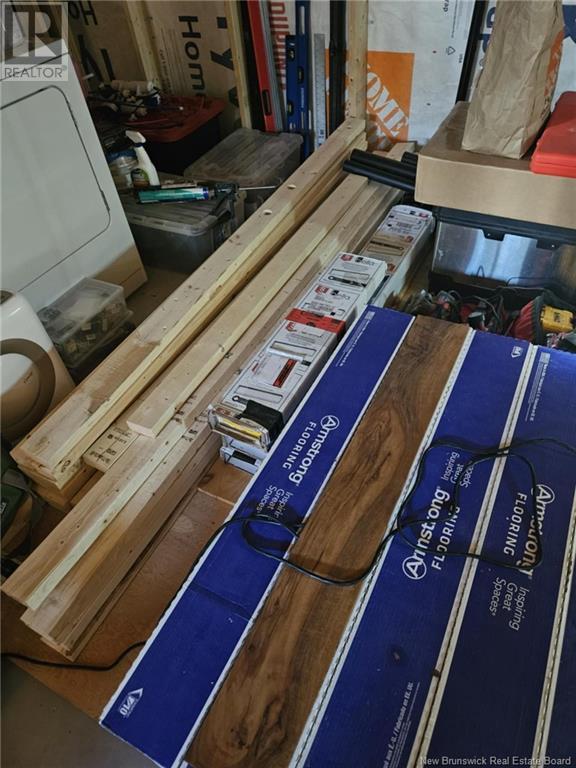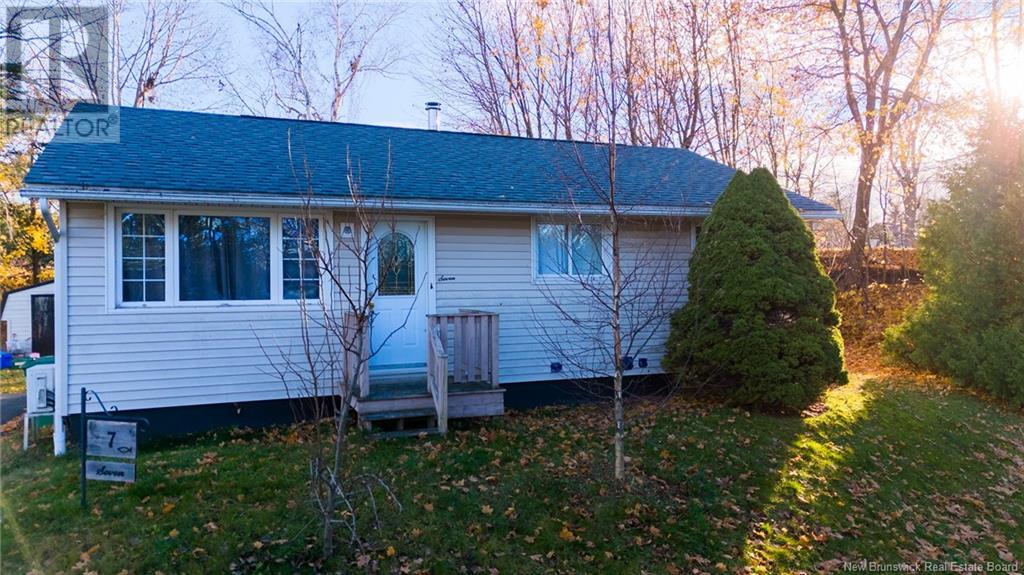7 Ward Court Oromocto, New Brunswick E2V 1B2
4 Bedroom
1 Bathroom
901 sqft
Bungalow
Heat Pump
Heat Pump
Landscaped
$169,900
Welcome to this rebuild that you can make all your own! The previous owner has jump-started this project by bringing the home down to the studs. Also included are all the materials he has already purchased, including some flooring, new front door, and farmhouse sink. There is also a storage shed, heat pump, fridge, microwave rangehood, washer, dryer, and deep freeze. Woodstove and a new Venmar system were purchased in the last 5 years. Make this house your new home! (id:19018)
Property Details
| MLS® Number | NB109366 |
| Property Type | Single Family |
| EquipmentType | Water Heater |
| Features | Balcony/deck/patio |
| RentalEquipmentType | Water Heater |
| Structure | Shed |
Building
| BathroomTotal | 1 |
| BedroomsAboveGround | 3 |
| BedroomsBelowGround | 1 |
| BedroomsTotal | 4 |
| ArchitecturalStyle | Bungalow |
| ConstructedDate | 1964 |
| CoolingType | Heat Pump |
| ExteriorFinish | Vinyl |
| FoundationType | Concrete |
| HeatingType | Heat Pump |
| StoriesTotal | 1 |
| SizeInterior | 901 Sqft |
| TotalFinishedArea | 901 Sqft |
| Type | House |
| UtilityWater | Municipal Water |
Land
| AccessType | Year-round Access |
| Acreage | No |
| LandscapeFeatures | Landscaped |
| Sewer | Municipal Sewage System |
| SizeIrregular | 534 |
| SizeTotal | 534 M2 |
| SizeTotalText | 534 M2 |
Rooms
| Level | Type | Length | Width | Dimensions |
|---|---|---|---|---|
| Basement | Bedroom | 8'9'' x 10'4'' | ||
| Basement | Family Room | 33'0'' x 10'5'' | ||
| Basement | Laundry Room | 7'0'' x 9'5'' | ||
| Main Level | Living Room | 10'8'' x 14'3'' | ||
| Main Level | Dining Room | 6'3'' x 10'4'' | ||
| Main Level | Bath (# Pieces 1-6) | 5'1'' x 9'11'' | ||
| Main Level | Bedroom | 9'5'' x 9'0'' | ||
| Main Level | Bedroom | 9'0'' x 9'5'' | ||
| Main Level | Bedroom | 10'0'' x 12'1'' | ||
| Main Level | Kitchen | 13'9'' x 7'9'' |
https://www.realtor.ca/real-estate/27659917/7-ward-court-oromocto
Interested?
Contact us for more information























