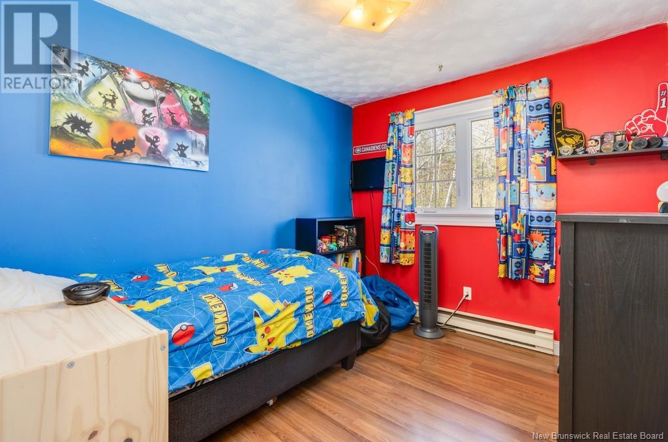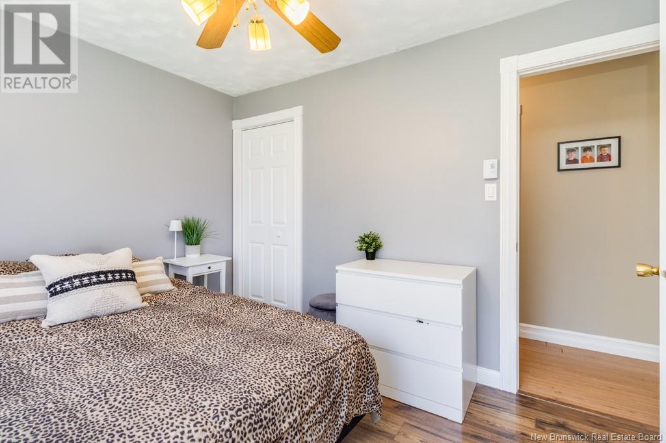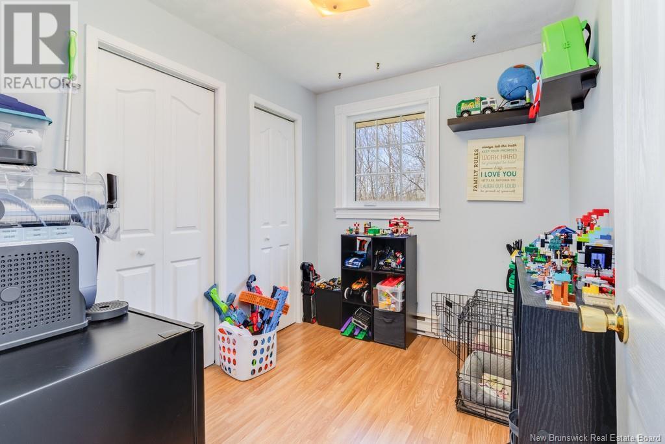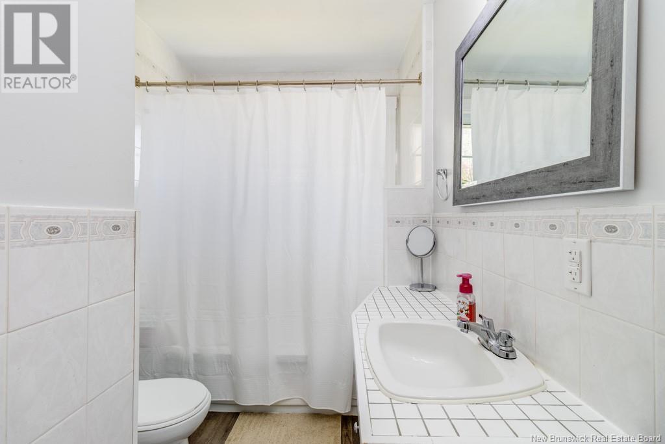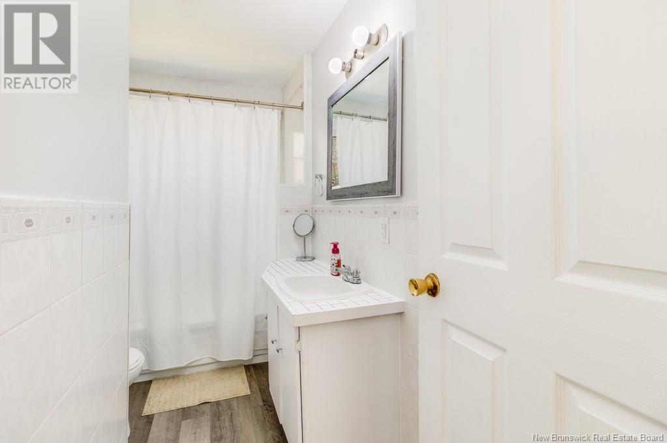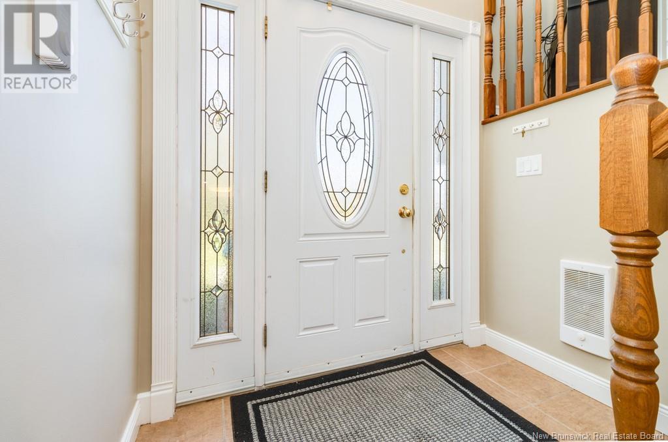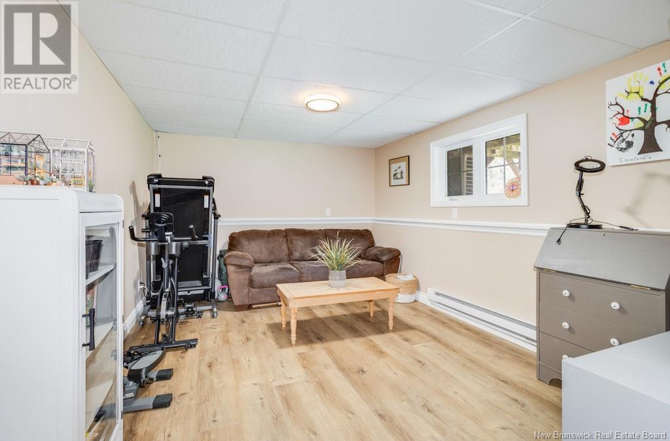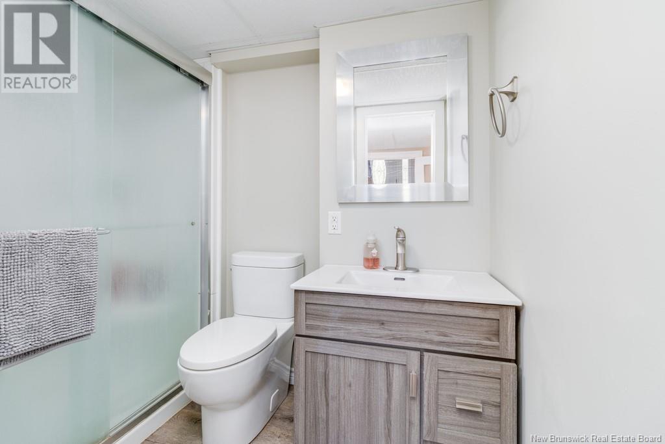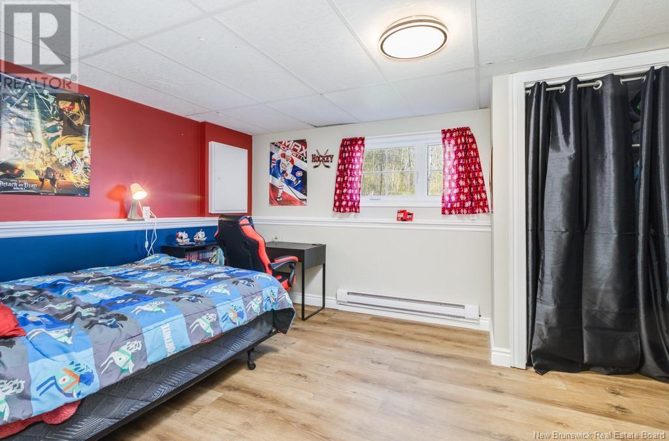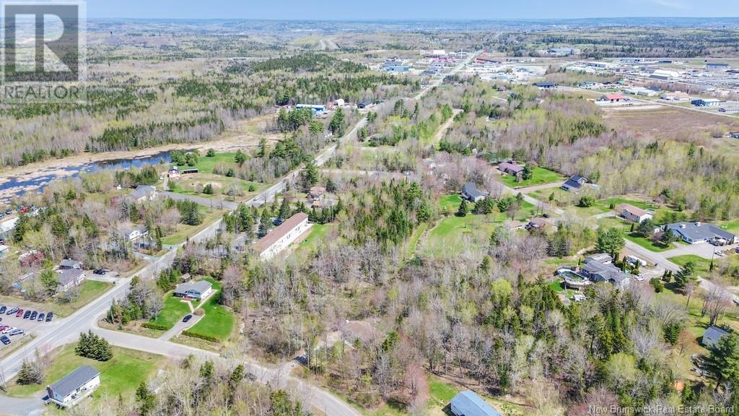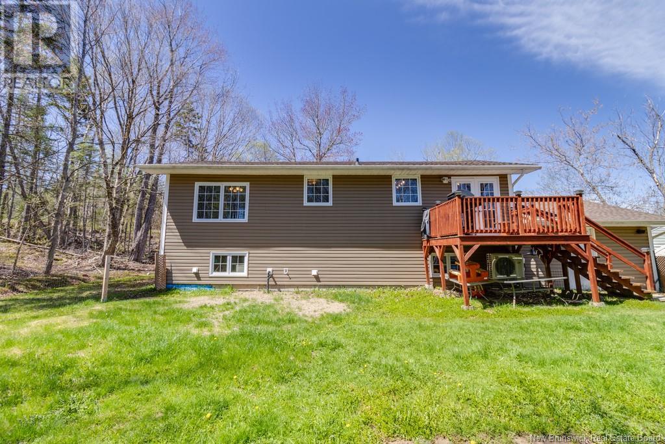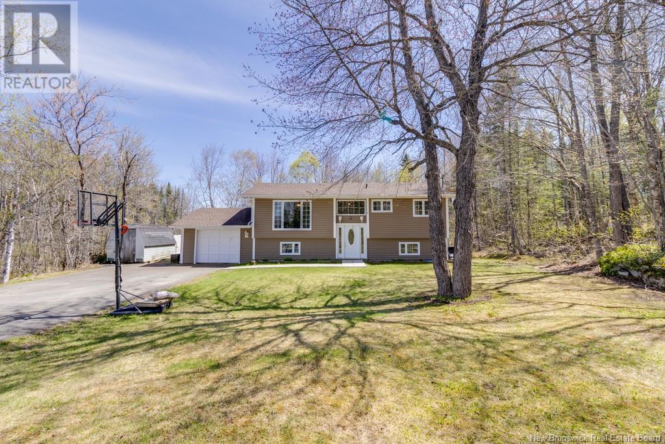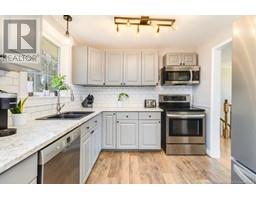5 Bedroom
2 Bathroom
895 ft2
Split Level Entry
Heat Pump
Baseboard Heaters, Heat Pump
Acreage
$374,900
Located in the desirable Hanwell school district and just minutes from the city, this spacious and freshly painted 5-bedroom, 2-bath home is move-in ready and perfect for families. The main level features a bright, updated kitchen with new cupboards, a subway tile backsplash, and stainless steel appliances, opening to a large eat-in area with direct access to the back deckideal for outdoor dining and entertaining. Upstairs, you'll find three comfortable bedrooms and a full bath, while the lower level offers two additional bedrooms and another full bath, providing excellent space and flexibility for guests, teens, or a home office setup. A heat pump ensures efficient year-round comfort, and the attached garage adds everyday convenience. The large paved driveway offers ample parking, and the private yardsurrounded by mature trees and bordered by a peaceful babbling brookcreates a serene, park-like setting to enjoy in every season. (id:19018)
Property Details
|
MLS® Number
|
NB119783 |
|
Property Type
|
Single Family |
Building
|
Bathroom Total
|
2 |
|
Bedrooms Above Ground
|
3 |
|
Bedrooms Below Ground
|
2 |
|
Bedrooms Total
|
5 |
|
Architectural Style
|
Split Level Entry |
|
Constructed Date
|
1978 |
|
Cooling Type
|
Heat Pump |
|
Exterior Finish
|
Vinyl |
|
Heating Fuel
|
Electric |
|
Heating Type
|
Baseboard Heaters, Heat Pump |
|
Size Interior
|
895 Ft2 |
|
Total Finished Area
|
1826 Sqft |
|
Type
|
House |
|
Utility Water
|
Well |
Parking
Land
|
Acreage
|
Yes |
|
Size Irregular
|
7165 |
|
Size Total
|
7165 M2 |
|
Size Total Text
|
7165 M2 |
Rooms
| Level |
Type |
Length |
Width |
Dimensions |
|
Basement |
Laundry Room |
|
|
5'5'' x 14'7'' |
|
Basement |
Bath (# Pieces 1-6) |
|
|
5'5'' x 5'5'' |
|
Basement |
Bedroom |
|
|
15'1'' x 11'6'' |
|
Basement |
Bedroom |
|
|
12'11'' x 11'7'' |
|
Basement |
Family Room |
|
|
15'8'' x 11'7'' |
|
Main Level |
Bedroom |
|
|
7'11'' x 9'4'' |
|
Main Level |
Bedroom |
|
|
11'6'' x 9'5'' |
|
Main Level |
Bedroom |
|
|
9'9'' x 9'4'' |
|
Main Level |
Bath (# Pieces 1-6) |
|
|
6' x 9'8'' |
|
Main Level |
Kitchen/dining Room |
|
|
14'9'' x 9'8'' |
|
Main Level |
Living Room |
|
|
15'5'' x 13'7'' |
https://www.realtor.ca/real-estate/28405865/7-violeta-avenue-hanwell













