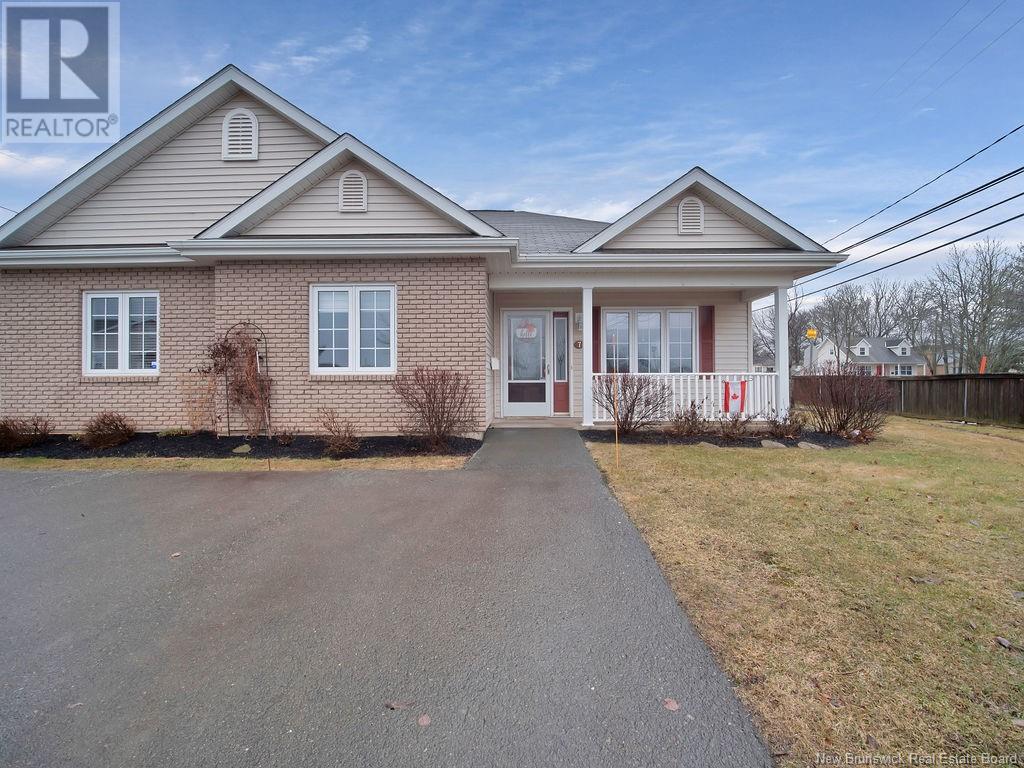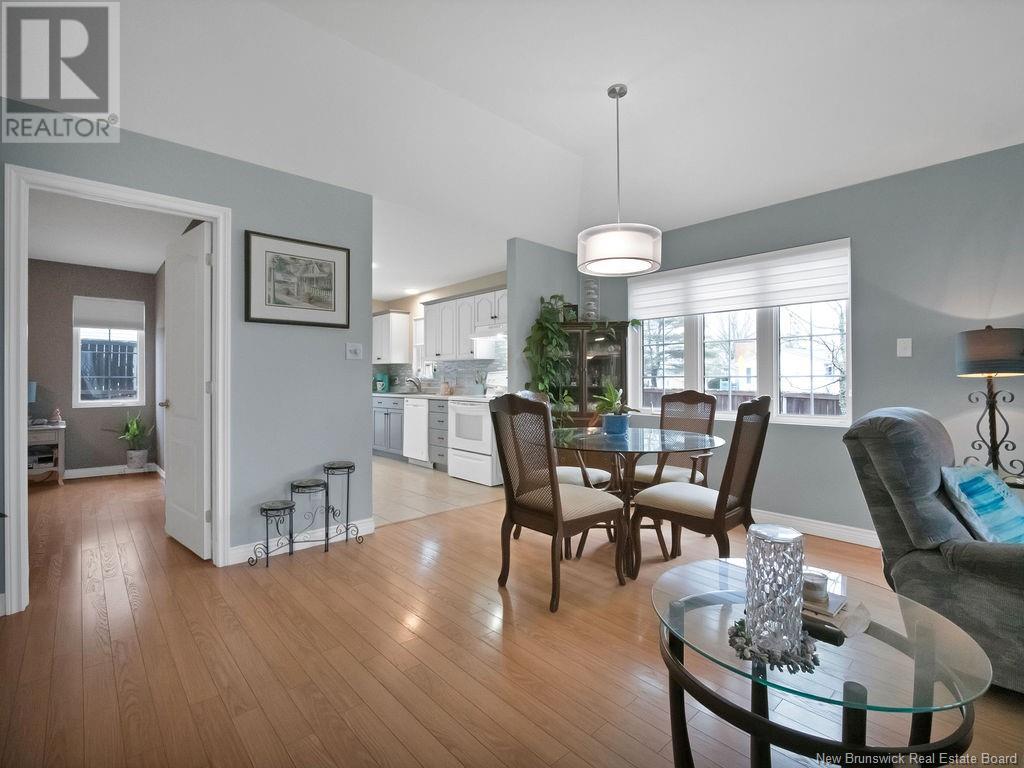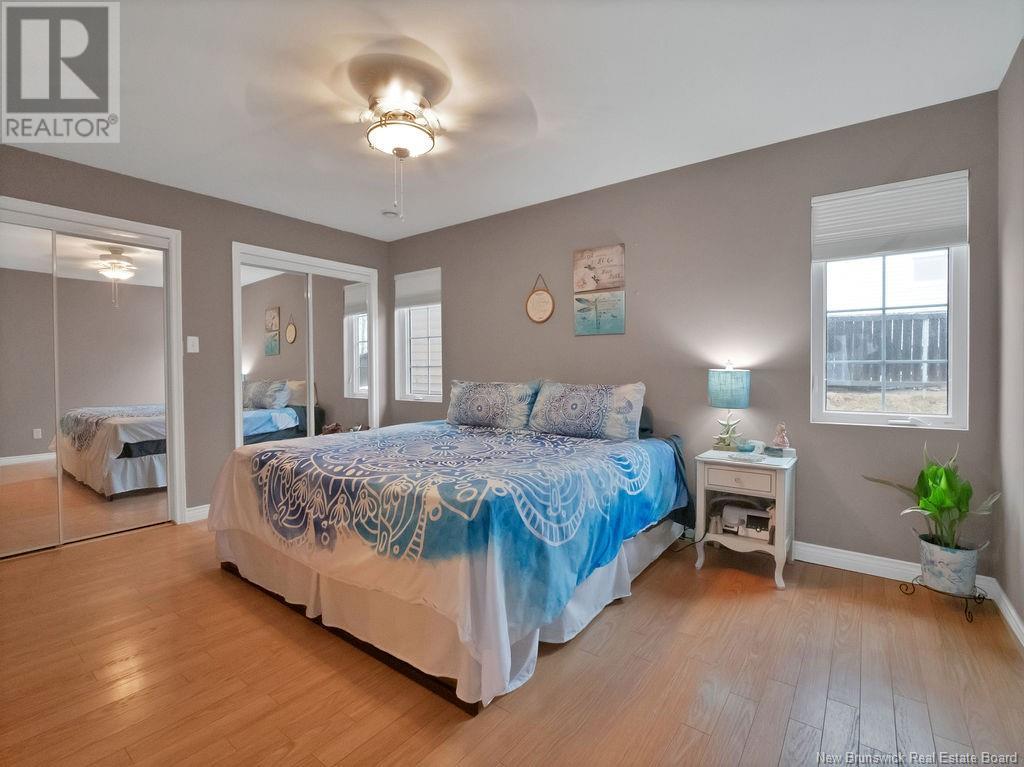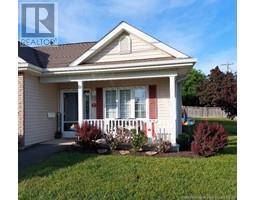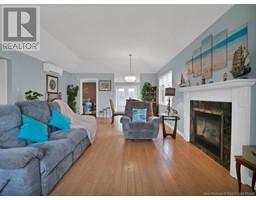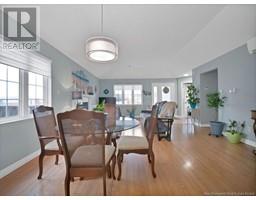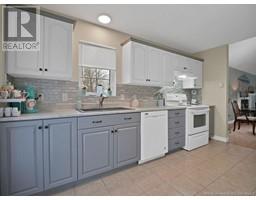7 Village Lane Moncton, New Brunswick E1A 7Y8
$289,900Maintenance,
$420 Monthly
Maintenance,
$420 MonthlyThis beautifully maintained 2-bedroom, 2-bathroom condo is packed with thoughtful upgrades and ready for you to move right in. The large living room feels bright and airy with a tray ceiling and plenty of natural light. It features a cozy natural gas fireplace with a classic white mantel, and it's open to the dining area, which has a large window with custom blinds perfect for enjoying the sunlight. The kitchen was recently refreshed with stylish two-tone cabinets. From the kitchen, you can step out through the garden doors to a good-sized deck, beautiful landscaping and handy storage barn.The spacious primary bedroom includes two large closets and its own private bathroom with a tub and shower. The second bedroom, located at the front of the condo, has easy access to a second bathroom with a shower stall. Theres also a separate storage and laundry room. Additional perks include a natural gas furnace with in-floor heating and hot water on demand, and a mini-split. Condo fees are $420/month and cover exterior maintenance and insurance, snow removal (including right up to your front door!), lawn care, and garbage pickup so you can enjoy a low-maintenance lifestyle. This home is truly move-in ready dont miss your chance to check it out! (id:19018)
Property Details
| MLS® Number | NB114485 |
| Property Type | Single Family |
| Equipment Type | None |
| Features | Balcony/deck/patio |
| Rental Equipment Type | None |
Building
| Bathroom Total | 2 |
| Bedrooms Above Ground | 2 |
| Bedrooms Total | 2 |
| Architectural Style | Bungalow |
| Constructed Date | 2005 |
| Cooling Type | Heat Pump |
| Exterior Finish | Vinyl |
| Fireplace Fuel | Gas |
| Fireplace Present | Yes |
| Fireplace Type | Unknown |
| Flooring Type | Ceramic, Laminate |
| Foundation Type | Concrete Slab |
| Heating Fuel | Natural Gas |
| Heating Type | Heat Pump, Radiant Heat, Stove |
| Stories Total | 1 |
| Size Interior | 1,150 Ft2 |
| Total Finished Area | 1150 Sqft |
| Utility Water | Municipal Water |
Land
| Acreage | No |
| Sewer | Municipal Sewage System |
Rooms
| Level | Type | Length | Width | Dimensions |
|---|---|---|---|---|
| Main Level | Storage | X | ||
| Main Level | 4pc Bathroom | X | ||
| Main Level | 3pc Bathroom | X | ||
| Main Level | Bedroom | 12' x 11'10'' | ||
| Main Level | Bedroom | 14' x 13'10'' | ||
| Main Level | Dining Room | 15' x 8'5'' | ||
| Main Level | Kitchen | 13' x 10' | ||
| Main Level | Living Room | 15' x 14' |
https://www.realtor.ca/real-estate/28052593/7-village-lane-moncton
Contact Us
Contact us for more information
