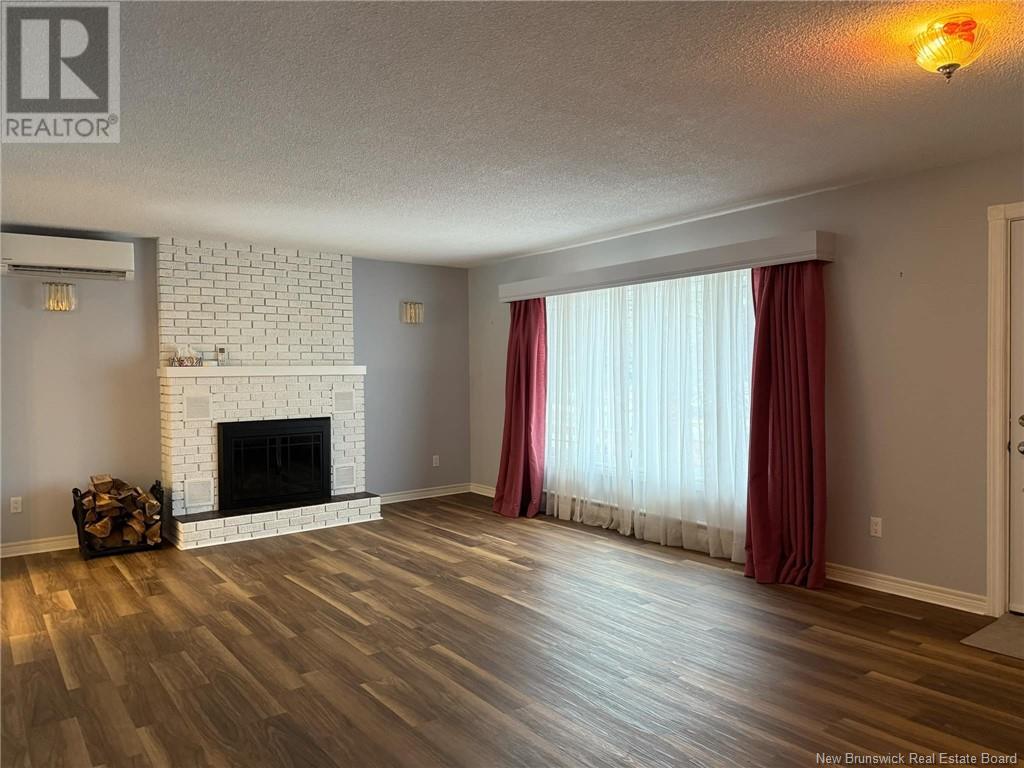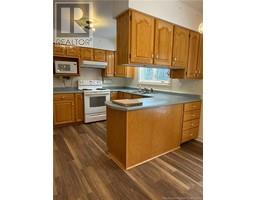4 Bedroom
2 Bathroom
1,100 ft2
Bungalow
Heat Pump
Baseboard Heaters, Heat Pump, Stove
Landscaped
$329,000
Lovely bungalow with paved driveway located in a beautiful subdivision. Within walking distance to Miramichi River and Middle Island. If you are looking for a HOME SWEET HOME this is it! Main floor features eat in kitchen, large front living room, three bedrooms and full bath. Basement is partially finished with rec area, spare room, bedroom, bathroom/laundry room, and large storage room. Home is heated and cooled with 2 mini split heat pumps (one upstairs & one down), and pellet stove in storage room. Updates within past 10 years include windows, siding, and roofing shingles. Propane back up generator included in sale. *Estate sale, sold ""As is where is"". Central Vac is not currently functioning. (id:19018)
Property Details
|
MLS® Number
|
NB114396 |
|
Property Type
|
Single Family |
|
Neigbourhood
|
Chatham |
|
Equipment Type
|
Water Heater |
|
Rental Equipment Type
|
Water Heater |
|
Structure
|
Shed |
Building
|
Bathroom Total
|
2 |
|
Bedrooms Above Ground
|
3 |
|
Bedrooms Below Ground
|
1 |
|
Bedrooms Total
|
4 |
|
Architectural Style
|
Bungalow |
|
Constructed Date
|
1975 |
|
Cooling Type
|
Heat Pump |
|
Exterior Finish
|
Vinyl |
|
Flooring Type
|
Carpeted, Laminate |
|
Foundation Type
|
Concrete |
|
Heating Fuel
|
Electric, Pellet |
|
Heating Type
|
Baseboard Heaters, Heat Pump, Stove |
|
Stories Total
|
1 |
|
Size Interior
|
1,100 Ft2 |
|
Total Finished Area
|
1420 Sqft |
|
Type
|
House |
|
Utility Water
|
Well |
Land
|
Access Type
|
Year-round Access |
|
Acreage
|
No |
|
Landscape Features
|
Landscaped |
|
Sewer
|
Municipal Sewage System |
|
Size Irregular
|
3038 |
|
Size Total
|
3038 M2 |
|
Size Total Text
|
3038 M2 |
Rooms
| Level |
Type |
Length |
Width |
Dimensions |
|
Basement |
Other |
|
|
13'6'' x 25'1'' |
|
Basement |
Bath (# Pieces 1-6) |
|
|
9'8'' x 7'1'' |
|
Basement |
Bedroom |
|
|
12'5'' x 10'2'' |
|
Basement |
Recreation Room |
|
|
10'0'' x 17'6'' |
|
Basement |
Recreation Room |
|
|
10'10'' x 17'11'' |
|
Main Level |
Bath (# Pieces 1-6) |
|
|
11'11'' x 5'0'' |
|
Main Level |
Bedroom |
|
|
10'7'' x 10'2'' |
|
Main Level |
Bedroom |
|
|
9'3'' x 11'1'' |
|
Main Level |
Primary Bedroom |
|
|
12'0'' x 12'6'' |
|
Main Level |
Living Room |
|
|
20'2'' x 14'3'' |
|
Main Level |
Dining Room |
|
|
11'10'' x 9'2'' |
|
Main Level |
Kitchen |
|
|
12'0'' x 10'0'' |
https://www.realtor.ca/real-estate/28043627/7-tozer-avenue-miramichi










































