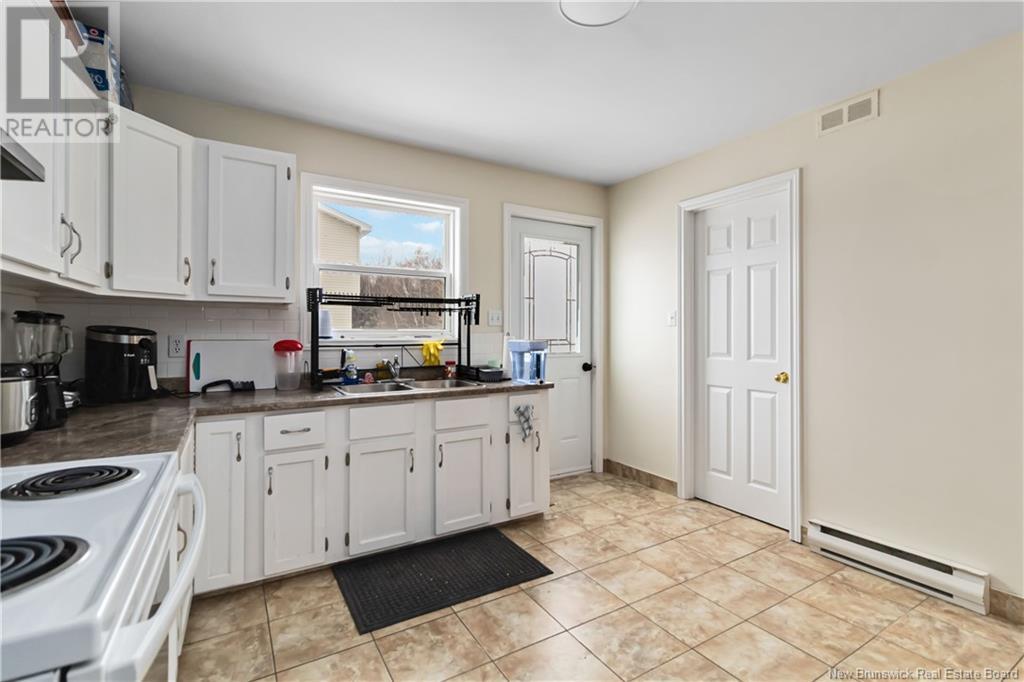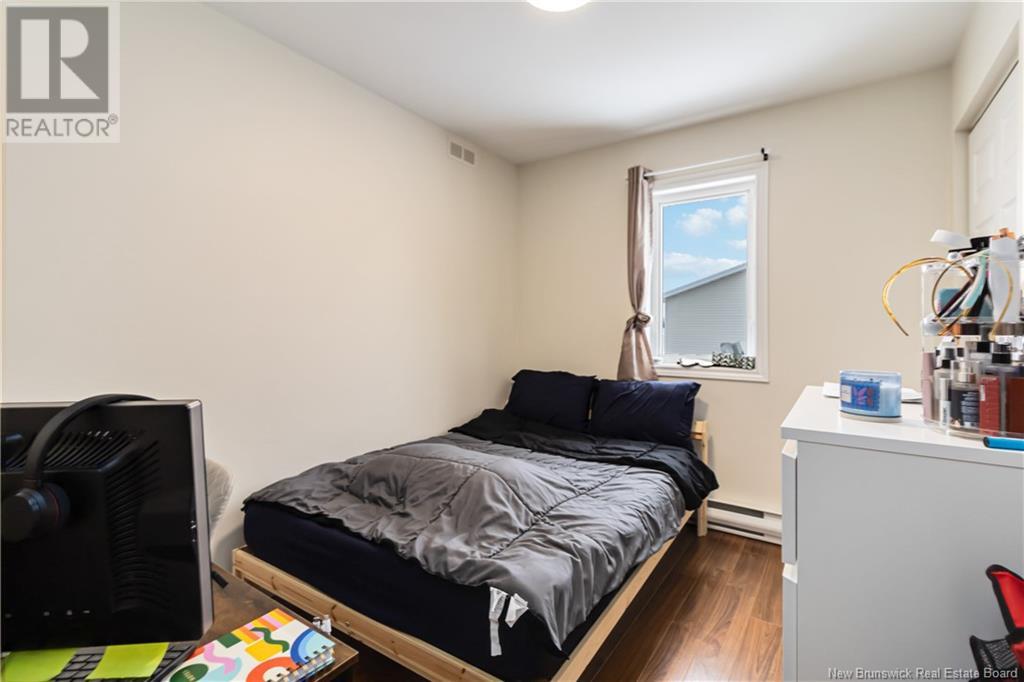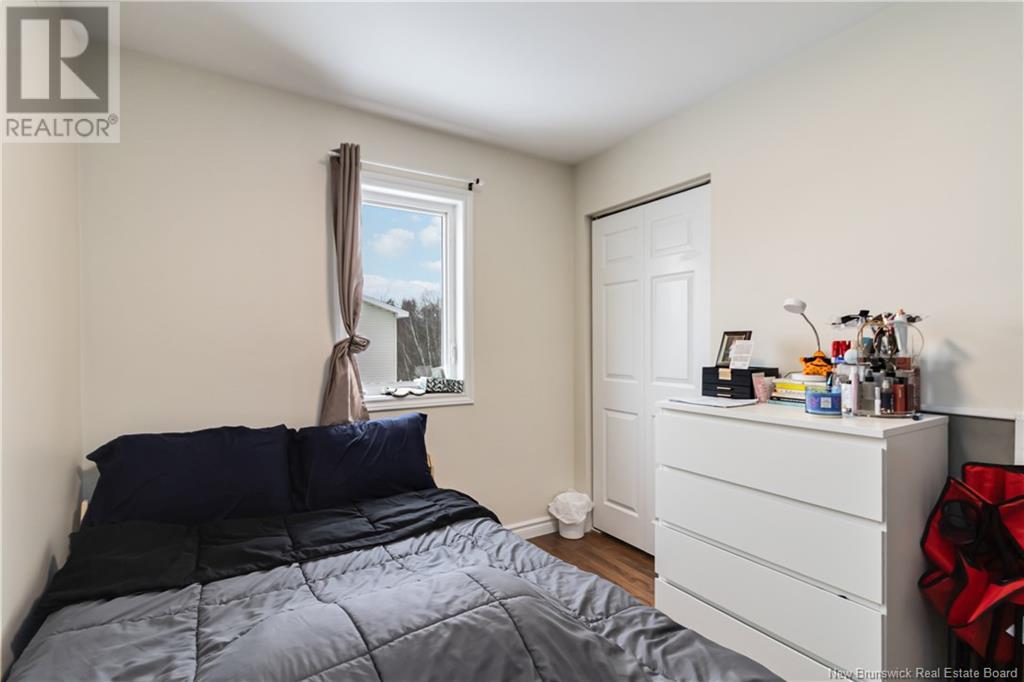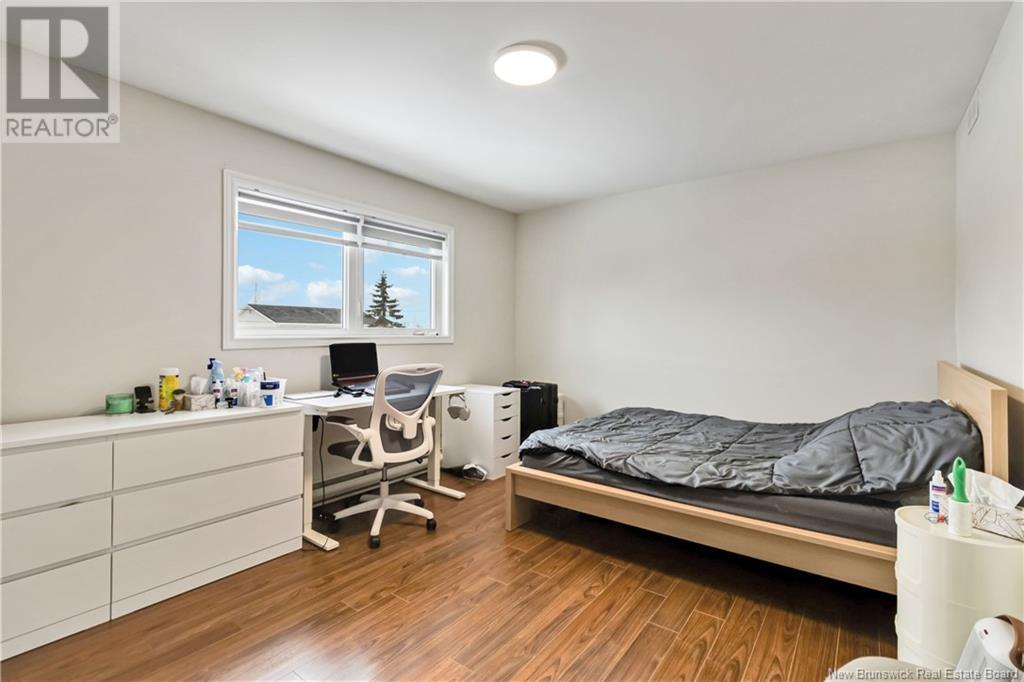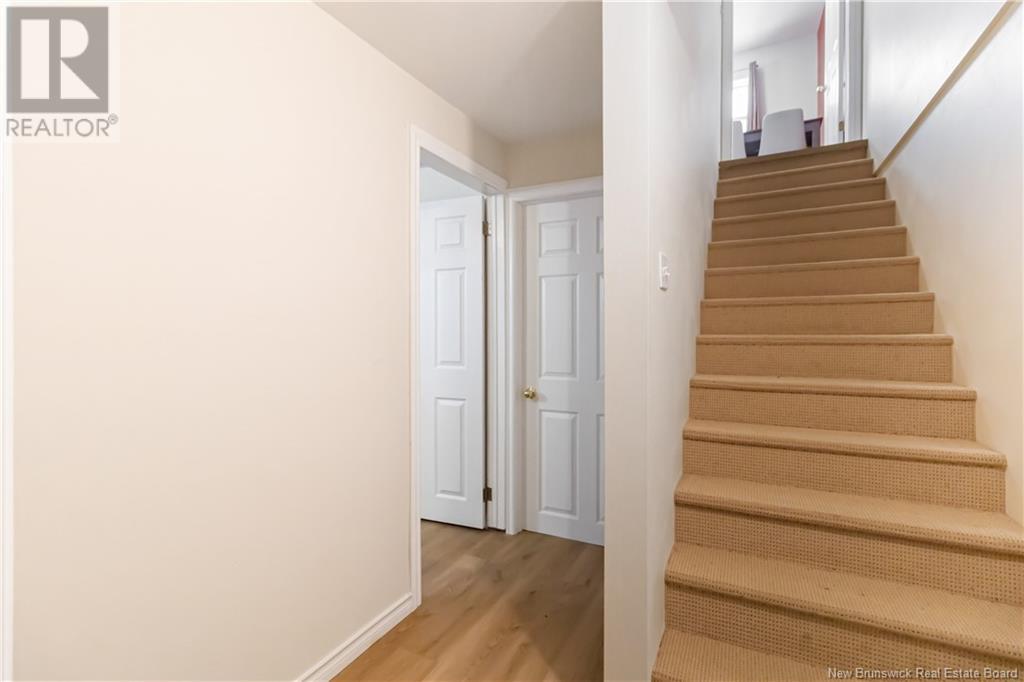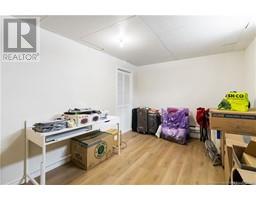7 Thaddee Street Dieppe, New Brunswick E1A 6V4
3 Bedroom
2 Bathroom
828 ft2
2 Level
Air Conditioned, Heat Pump
Baseboard Heaters, Heat Pump
$299,900
Welcome to 7 Thaddee Street! Conveniently located in a family friendly neighborhood close to everything in Dieppe! 3 beds, 1.5 baths. All appliances included. Tons of storage in basement. Mini split for heating and cooling. Newer front and back decks on screw pilings. Back deck is 11 X 15. Large baby barn and sizable back yard. Check out this well maintained, affordable and move in ready home just in time for Spring! Motivated sellers. Quick closing possible. It won't last long, call your REALTOR ® today for a private showing. (id:19018)
Property Details
| MLS® Number | NB113349 |
| Property Type | Single Family |
| Equipment Type | Water Heater |
| Rental Equipment Type | Water Heater |
Building
| Bathroom Total | 2 |
| Bedrooms Above Ground | 3 |
| Bedrooms Total | 3 |
| Architectural Style | 2 Level |
| Basement Type | Full |
| Cooling Type | Air Conditioned, Heat Pump |
| Exterior Finish | Vinyl |
| Foundation Type | Concrete |
| Half Bath Total | 1 |
| Heating Fuel | Electric |
| Heating Type | Baseboard Heaters, Heat Pump |
| Size Interior | 828 Ft2 |
| Total Finished Area | 959 Sqft |
| Type | House |
| Utility Water | Municipal Water |
Land
| Access Type | Year-round Access |
| Acreage | No |
| Sewer | Municipal Sewage System |
| Size Irregular | 674.5 |
| Size Total | 674.5 M2 |
| Size Total Text | 674.5 M2 |
Rooms
| Level | Type | Length | Width | Dimensions |
|---|---|---|---|---|
| Second Level | 4pc Bathroom | X | ||
| Second Level | Bedroom | 9'11'' x 9'3'' | ||
| Second Level | Bedroom | 9'11'' x 8'0'' | ||
| Second Level | Primary Bedroom | 14'8'' x 11'3'' | ||
| Basement | Utility Room | 6'0'' x 6'0'' | ||
| Basement | Laundry Room | 14'2'' x 16'7'' | ||
| Basement | Bedroom | 14'0'' x 9'4'' | ||
| Main Level | 3pc Ensuite Bath | X | ||
| Main Level | Dining Room | 8'6'' x 8'10'' | ||
| Main Level | Kitchen | 17'0'' x 11'0'' | ||
| Main Level | Living Room | 13'6'' x 14'9'' |
https://www.realtor.ca/real-estate/27993837/7-thaddee-street-dieppe
Contact Us
Contact us for more information










