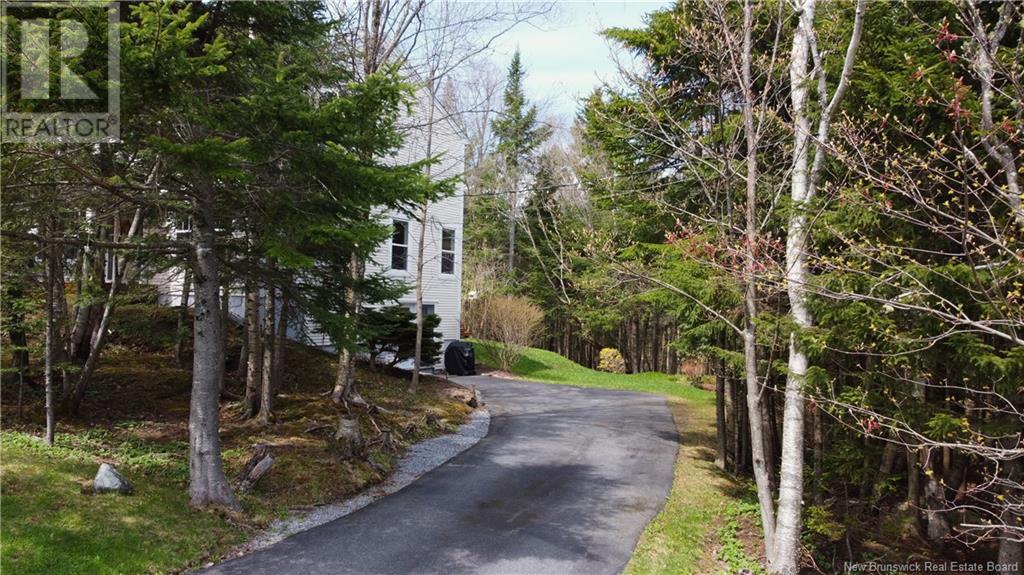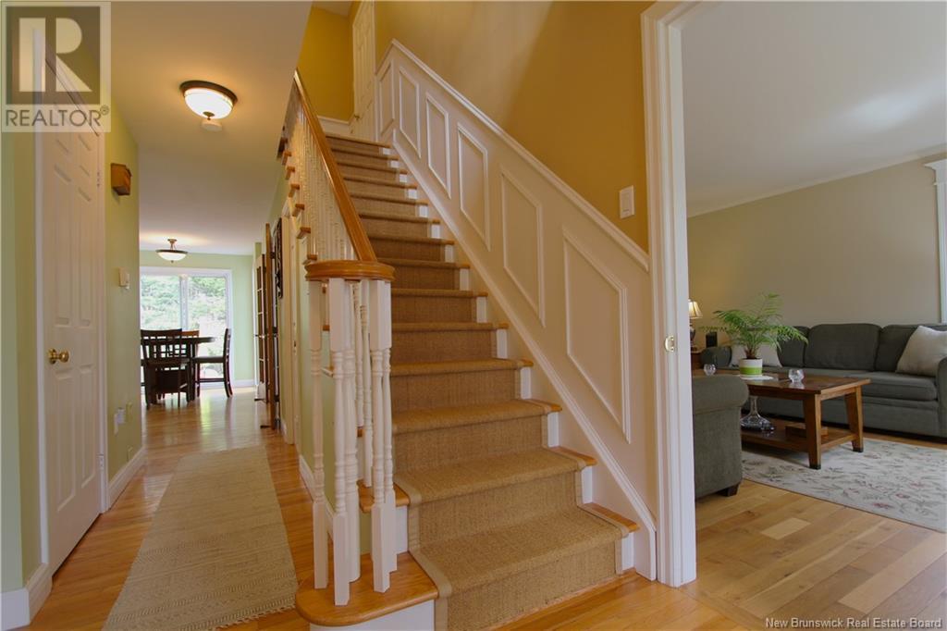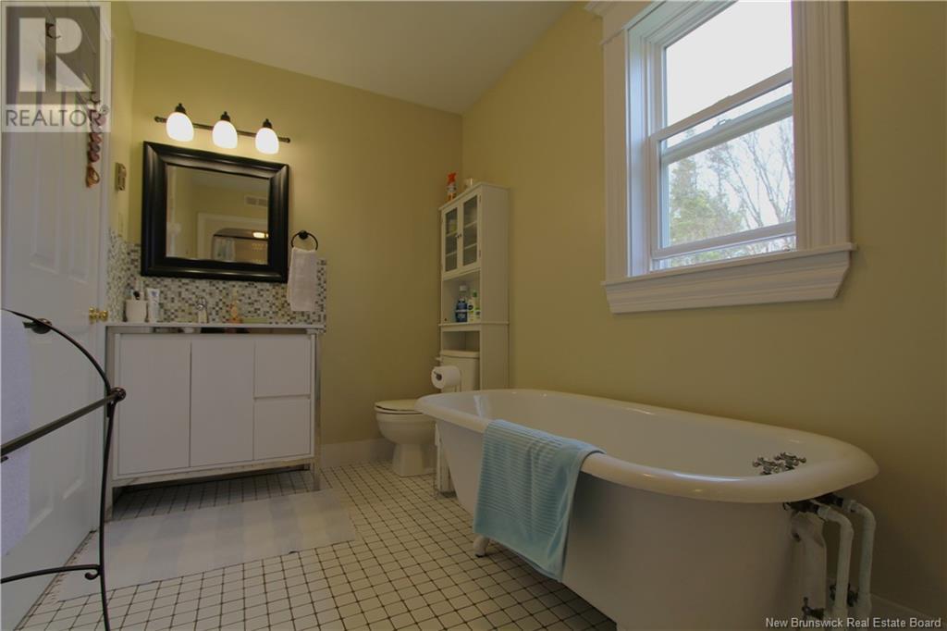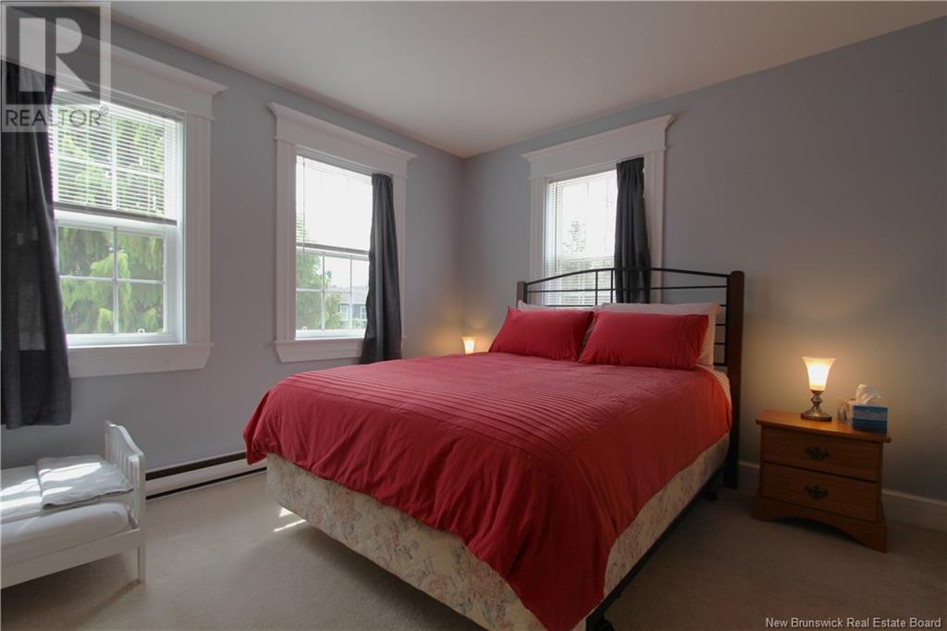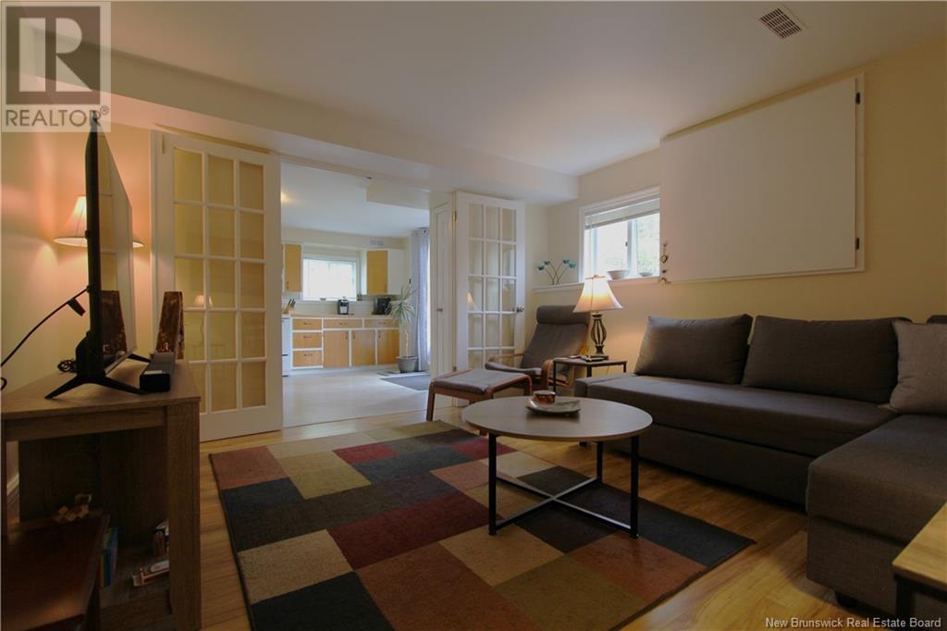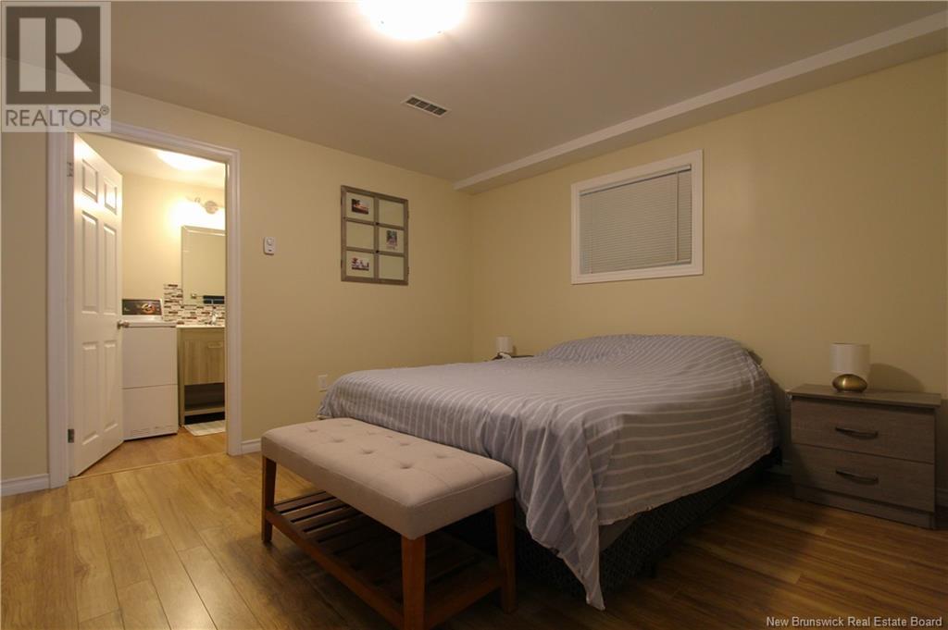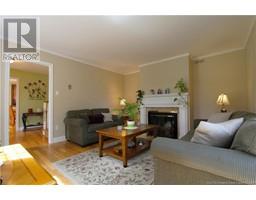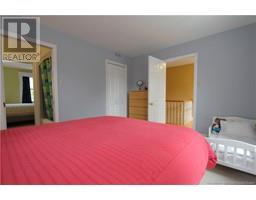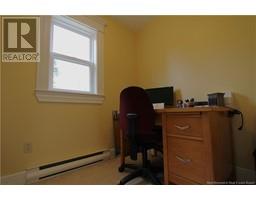7 Rynlon Crescent Quispamsis, New Brunswick E2G 1A5
$499,000
Welcome to 7 Rynlon Crescent in beautiful Quispamsis. This spacious 5-bedroom, 4-bathroom home is nestled on a large private lot surrounded by mature trees on a quiet street just off of Meenans Cove Road. Just a few kilometers down the road you will find Meenans Cove Beach, Millennium Cycle Bike Park, Hammond River Angling Association, Hammond River Nature Park, and more. The main floor of the home consists of a powder room, laundry and mudroom, dining room with built-in cabinets, two comfortable living rooms with fireplaces, and a large open kitchen with access to the 2-tier deck and backyard. Throughout the main floor you will notice nice finishes like the granite countertop kitchen island, hardwood flooring, and custom woodworking. Upstairs you will find a spacious primary bedroom with a generous ensuite and closet space, two bedrooms divided by a Jack & Jill bathroom, and a fourth room which would make a perfect nursery or home office. Heading downstairs to the basement level of the home you will find a lovely separate living space featuring a living room, kitchen and dining area, bedroom, and bathroom equipped with separate laundry. This unit has its own walkout entrance and driveway making it the perfect option for in-family living or as an apartment to generate some extra income. (id:19018)
Open House
This property has open houses!
1:00 pm
Ends at:3:00 pm
Property Details
| MLS® Number | NB117825 |
| Property Type | Single Family |
| Neigbourhood | Otty Glen |
| Equipment Type | Water Heater |
| Features | Balcony/deck/patio |
| Rental Equipment Type | Water Heater |
| Structure | Shed |
Building
| Bathroom Total | 4 |
| Bedrooms Above Ground | 4 |
| Bedrooms Below Ground | 1 |
| Bedrooms Total | 5 |
| Architectural Style | 2 Level |
| Constructed Date | 1988 |
| Exterior Finish | Vinyl |
| Flooring Type | Carpeted, Ceramic, Laminate, Tile, Wood |
| Foundation Type | Concrete |
| Half Bath Total | 1 |
| Heating Fuel | Electric |
| Heating Type | Baseboard Heaters, Radiant Heat |
| Size Interior | 2,195 Ft2 |
| Total Finished Area | 2695 Sqft |
| Type | House |
| Utility Water | Well |
Parking
| Attached Garage | |
| Garage |
Land
| Access Type | Year-round Access |
| Acreage | No |
| Sewer | Septic System |
| Size Irregular | 43120 |
| Size Total | 43120 Sqft |
| Size Total Text | 43120 Sqft |
Rooms
| Level | Type | Length | Width | Dimensions |
|---|---|---|---|---|
| Second Level | Primary Bedroom | 12'11'' x 14'11'' | ||
| Second Level | Bedroom | 10'7'' x 13' | ||
| Second Level | Bedroom | 10'7'' x 12'11'' | ||
| Second Level | Bedroom | 6'2'' x 8' | ||
| Basement | 3pc Bathroom | X | ||
| Basement | Living Room | 12'5'' x 12'8'' | ||
| Basement | Kitchen/dining Room | 12'8'' x 13'5'' | ||
| Basement | Bedroom | 11'1'' x 12'8'' | ||
| Basement | Storage | 17' x 10'5'' | ||
| Main Level | Laundry Room | 7'11'' x 8' | ||
| Main Level | 2pc Bathroom | X | ||
| Main Level | Dining Room | 11'5'' x 11'10'' | ||
| Main Level | Dining Nook | 4'1'' x 7'5'' | ||
| Main Level | Kitchen | 11'5'' x 13'6'' | ||
| Main Level | Family Room | 12'11'' x 13' | ||
| Main Level | Living Room | 10' x 16'2'' |
https://www.realtor.ca/real-estate/28266029/7-rynlon-crescent-quispamsis
Contact Us
Contact us for more information







