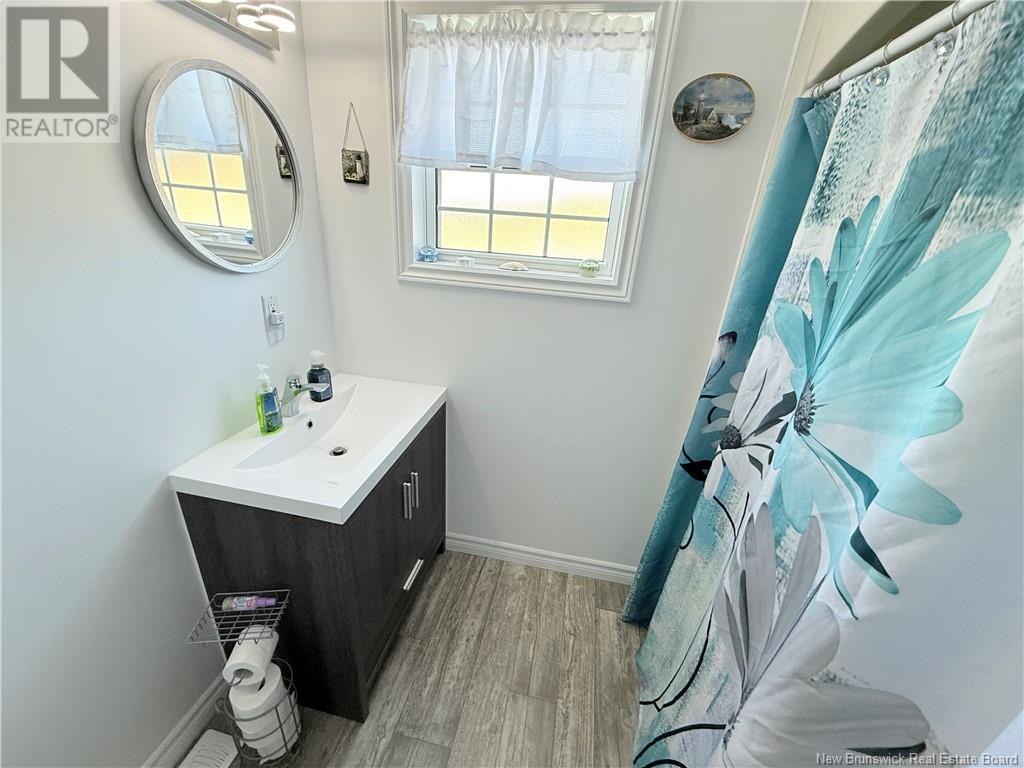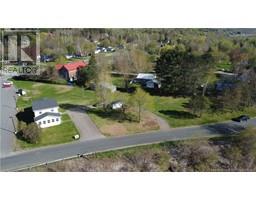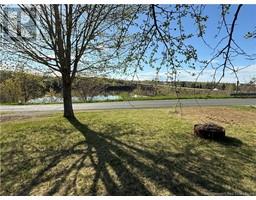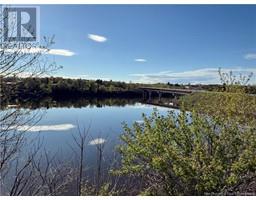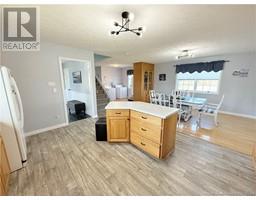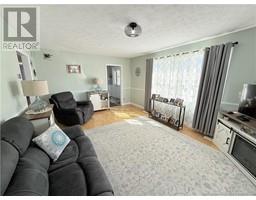7 Grafton Shore Road Grafton, New Brunswick E7N 1A1
4 Bedroom
2 Bathroom
1,992 ft2
2 Level
Heat Pump
Baseboard Heaters, Heat Pump
$359,900
Beautiful, spotless 4 bedroom, 2 bathroom renovated home with spacious rooms and lots of storage for the growing family. Huge barn with 220 amp and additional large room for your tools and toys. Additional two sheds also wired and heated. On your own well and septic which was installed in 2019. Close to side by side trails and walking trails on a dead end street with beautiful views of the river on close to an acre. Close to all amenities of Woodstock. All this for 359,900! (id:19018)
Property Details
| MLS® Number | NB118484 |
| Property Type | Single Family |
| Features | Balcony/deck/patio |
| Structure | Shed |
Building
| Bathroom Total | 2 |
| Bedrooms Above Ground | 4 |
| Bedrooms Total | 4 |
| Architectural Style | 2 Level |
| Constructed Date | 1920 |
| Cooling Type | Heat Pump |
| Exterior Finish | Vinyl |
| Flooring Type | Tile, Wood |
| Foundation Type | Concrete |
| Heating Type | Baseboard Heaters, Heat Pump |
| Size Interior | 1,992 Ft2 |
| Total Finished Area | 1992 Sqft |
| Type | House |
| Utility Water | Drilled Well, Well |
Land
| Access Type | Year-round Access |
| Acreage | No |
| Size Irregular | 4000 |
| Size Total | 4000 M2 |
| Size Total Text | 4000 M2 |
Rooms
| Level | Type | Length | Width | Dimensions |
|---|---|---|---|---|
| Second Level | Bath (# Pieces 1-6) | 5'1'' x 10'1'' | ||
| Second Level | Bedroom | 11'10'' x 12'10'' | ||
| Second Level | Bedroom | 12'0'' x 9'0'' | ||
| Second Level | Bedroom | 11'9'' x 10'0'' | ||
| Main Level | Dining Room | 15'5'' x 10'10'' | ||
| Main Level | Laundry Room | 7'8'' x 7'10'' | ||
| Main Level | Sunroom | 10'3'' x 23'0'' | ||
| Main Level | Bath (# Pieces 1-6) | 6'3'' x 4'8'' | ||
| Main Level | Bedroom | 11'0'' x 10'1'' | ||
| Main Level | Laundry Room | 7'8'' x 7'10'' | ||
| Main Level | Kitchen | 15'4'' x 12'2'' |
https://www.realtor.ca/real-estate/28317597/7-grafton-shore-road-grafton
Contact Us
Contact us for more information


















