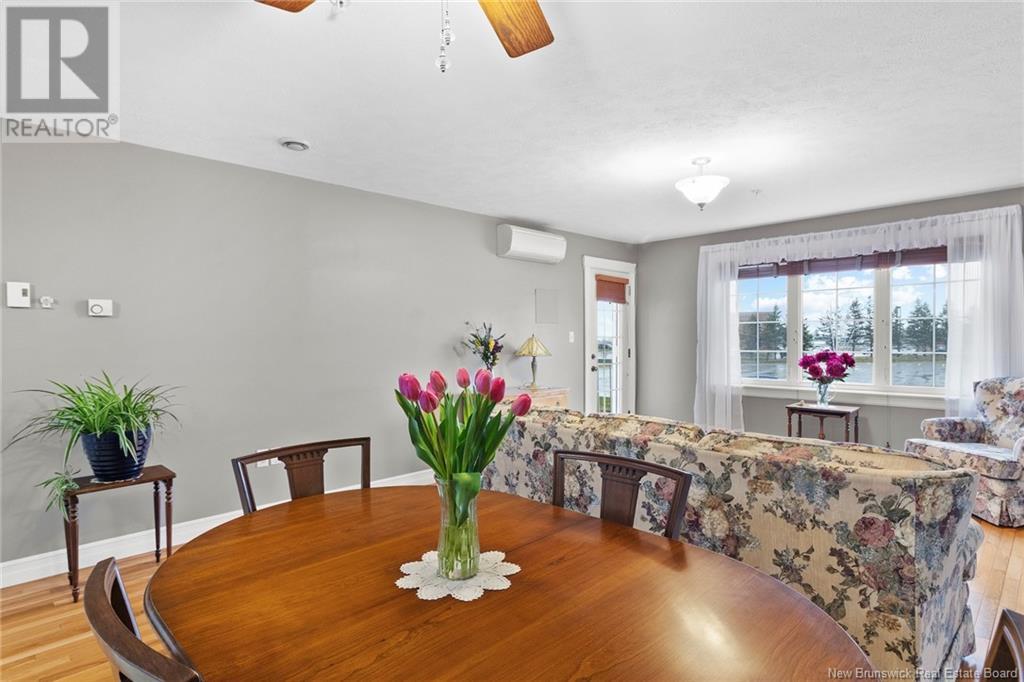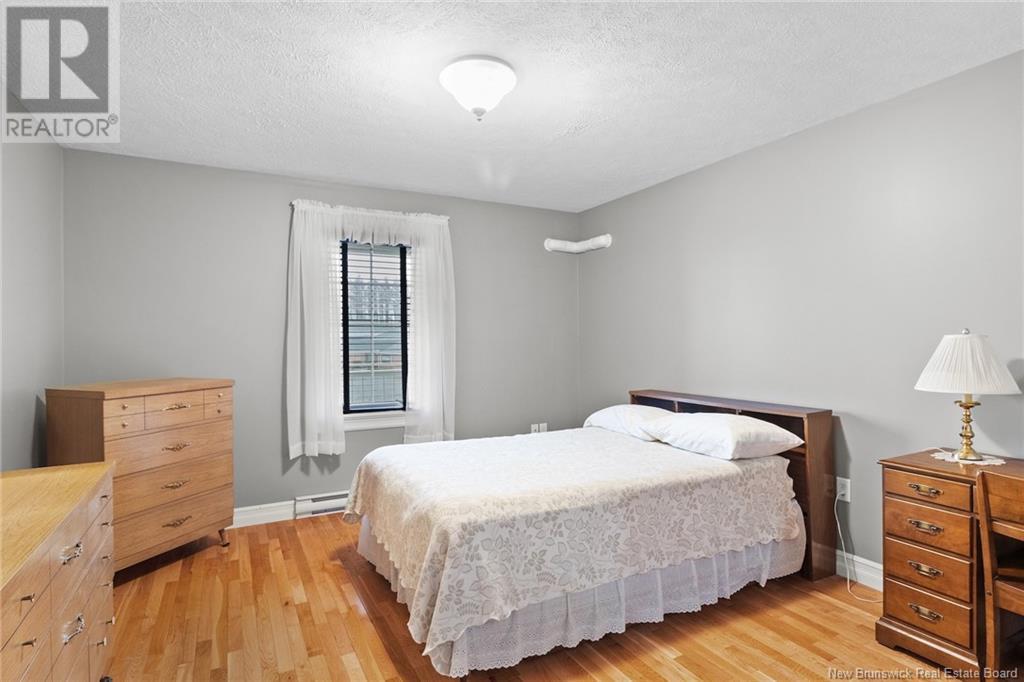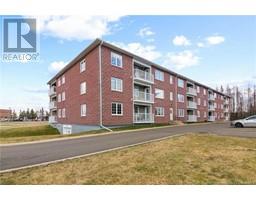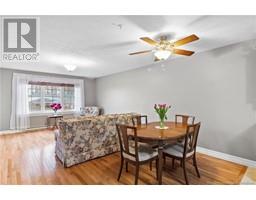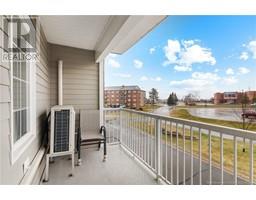7 Doyle Drive Unit# 11 Oromocto, New Brunswick E2V 0B1
$264,900Maintenance,
$325 Monthly
Maintenance,
$325 MonthlyA listing in this building doesn't come up often!! Well cared for 2 bed/1 bath condo in Oromocto. Underground parking and private balcony. Mostly senior residents - quiet and peaceful. Open concept kitchen, dining and living. Kitchen offers plenty of cabinets with a beautiful backsplash and there is enough space for a portable island. Living area with hardwood floors and patio door leading to covered-in balcony. Great sized primary bedroom with walk in closet. Separate laundry in this unit is a great feature. Finishing off the space is a second bedroom and full bath. An underground parking space (heated) is included as well as storage and a spot to wash your vehicle. Outdoor parking is available as well. two ductless heat/ac units (1 outdoor unit) installed 2023. Air exchanger replaced 2-3 years ago. All appliances (as is) are included. Building has an elevator, security cameras, intercom and a sprinkler system. There is also a gym and social room in the building. One time $500 move in fee payable to the Condo Association. Monthly fees are $325.00 (id:19018)
Property Details
| MLS® Number | NB117183 |
| Property Type | Single Family |
| Neigbourhood | Oromocto West |
| Equipment Type | Water Heater |
| Rental Equipment Type | Water Heater |
Building
| Bathroom Total | 1 |
| Bedrooms Above Ground | 2 |
| Bedrooms Total | 2 |
| Constructed Date | 2006 |
| Cooling Type | Heat Pump |
| Exterior Finish | Brick |
| Flooring Type | Ceramic, Hardwood |
| Foundation Type | Concrete |
| Heating Fuel | Electric |
| Heating Type | Baseboard Heaters, Heat Pump |
| Size Interior | 1,230 Ft2 |
| Total Finished Area | 1230 Sqft |
| Utility Water | Municipal Water |
Parking
| Underground |
Land
| Acreage | No |
| Landscape Features | Landscaped |
| Sewer | Municipal Sewage System |
Rooms
| Level | Type | Length | Width | Dimensions |
|---|---|---|---|---|
| Main Level | Storage | 10' x 6' | ||
| Main Level | Laundry Room | 6'6'' x 9' | ||
| Main Level | Bath (# Pieces 1-6) | 8' x 9' | ||
| Main Level | Bedroom | 17' x 12' | ||
| Main Level | Primary Bedroom | 21' x 13' | ||
| Main Level | Living Room | 21' x 15' | ||
| Main Level | Kitchen | 10'6'' x 15' |
https://www.realtor.ca/real-estate/28223297/7-doyle-drive-unit-11-oromocto
Contact Us
Contact us for more information




















