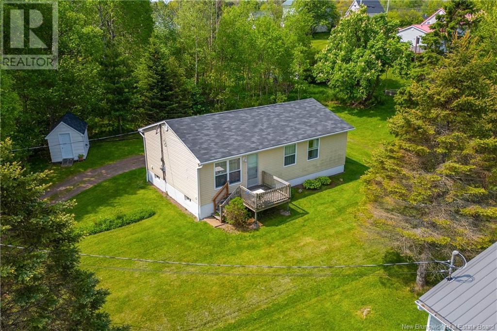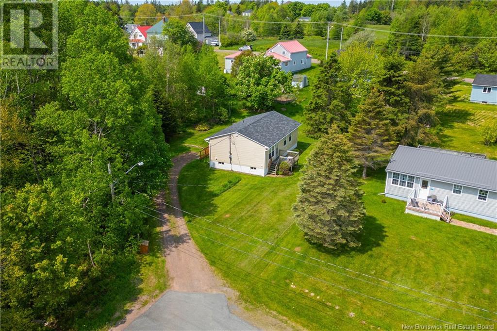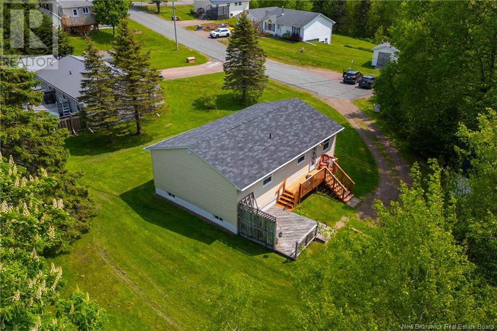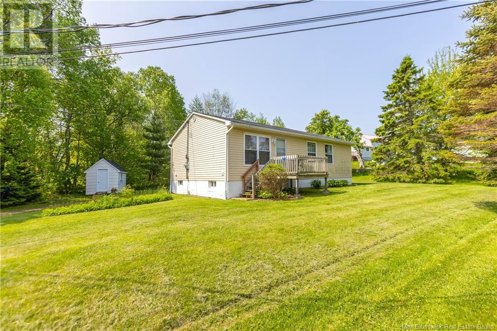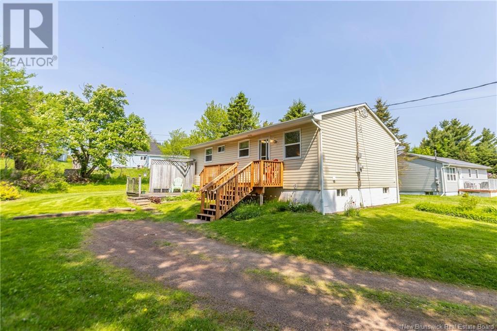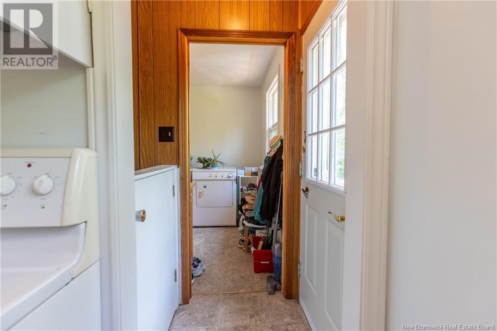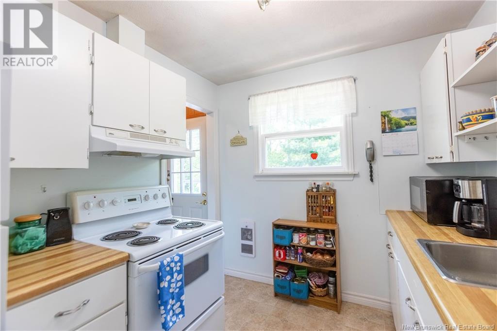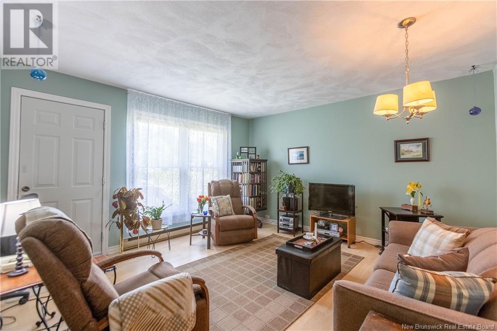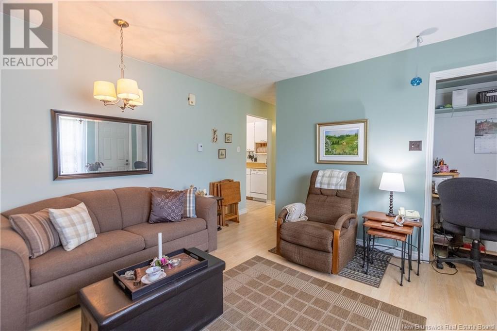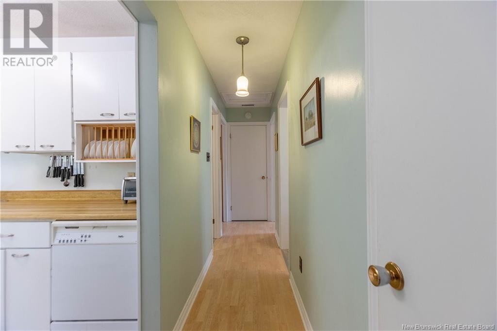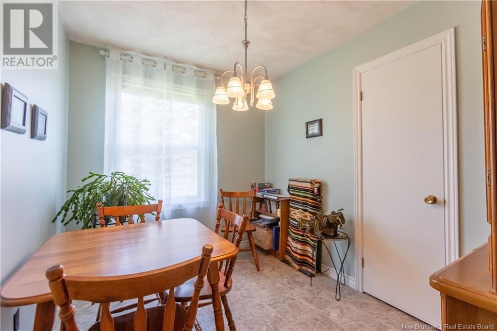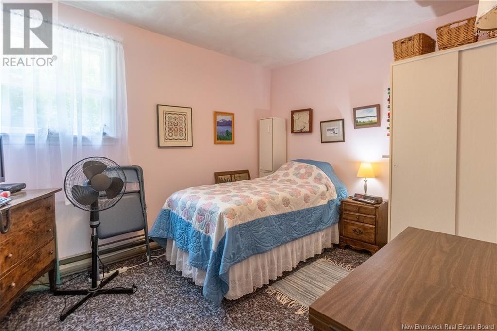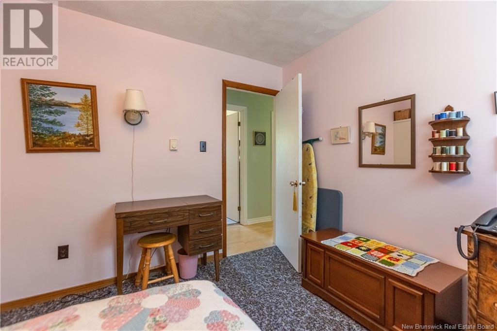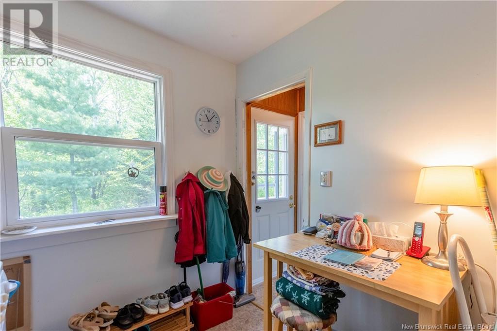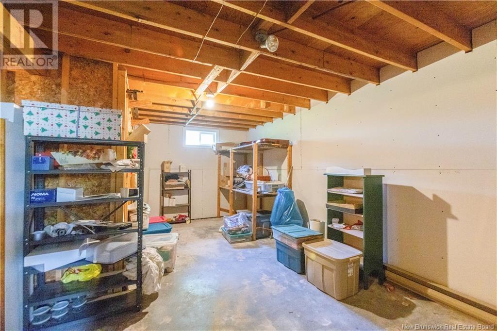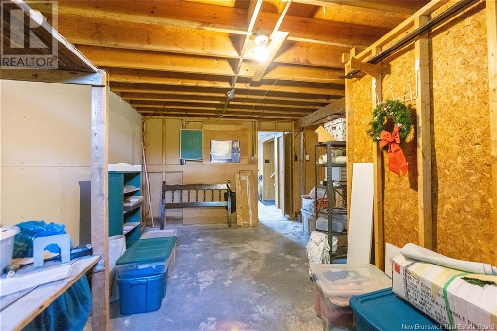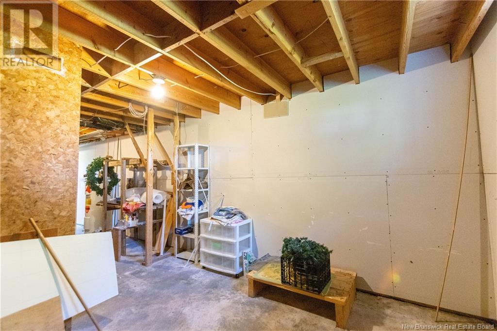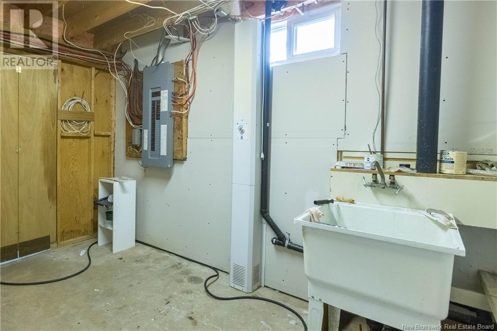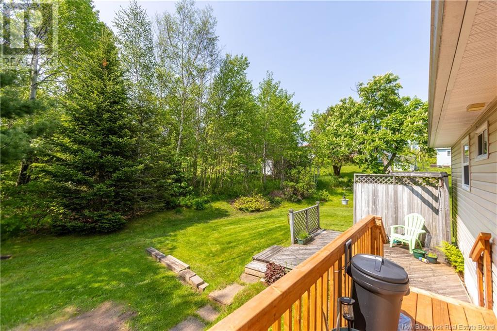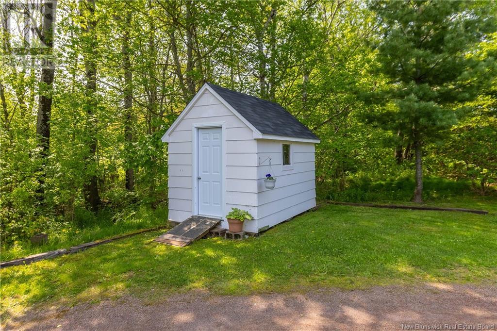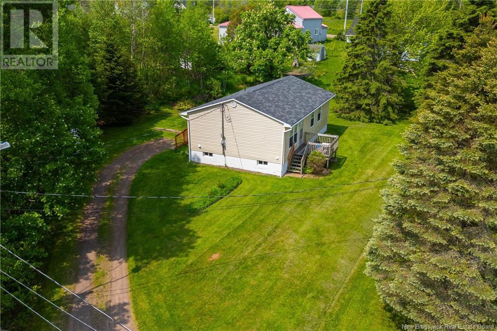3 Bedroom
1 Bathroom
960 ft2
Baseboard Heaters
Landscaped
$239,500
WELL-KEPT BUNGALOW TUCKED INTO THE END OF A QUIET CUL-DE-SAC IN DOWNTOWN SACKVILLE! This home sits a quick walk to Mount Allison University and downtown, and just 15 minutes to Amherst or 30 minutes to Moncton. Situated on a over a quarter acre lot with a very private backyard. The main floor has a large living room, kitchen, and a mudroom/laundry room. Down the hall are three bedrooms (one they currently use for dining room), and a full 4pc bathroom. The lower level has a rec room, utility room, and two large storage rooms. There is a newer back deck, and a detached storage shed, This is a perfect home for all ages! Updates to the home include: living room window (2005), rest of main floor windows (2006), insulation in attic (2006), basement windows (2007), roof shingles (2020). (id:19018)
Property Details
|
MLS® Number
|
NB119724 |
|
Property Type
|
Single Family |
|
Features
|
Cul-de-sac, Level Lot |
Building
|
Bathroom Total
|
1 |
|
Bedrooms Above Ground
|
3 |
|
Bedrooms Total
|
3 |
|
Exterior Finish
|
Vinyl |
|
Heating Fuel
|
Electric |
|
Heating Type
|
Baseboard Heaters |
|
Size Interior
|
960 Ft2 |
|
Total Finished Area
|
1138 Sqft |
|
Type
|
House |
|
Utility Water
|
Municipal Water |
Land
|
Acreage
|
No |
|
Landscape Features
|
Landscaped |
|
Sewer
|
Municipal Sewage System |
|
Size Irregular
|
1146 |
|
Size Total
|
1146 M2 |
|
Size Total Text
|
1146 M2 |
Rooms
| Level |
Type |
Length |
Width |
Dimensions |
|
Basement |
Storage |
|
|
12'10'' x 27'3'' |
|
Basement |
Storage |
|
|
19'0'' x 9'1'' |
|
Basement |
Utility Room |
|
|
7'8'' x 11'5'' |
|
Basement |
Recreation Room |
|
|
17'1'' x 10'6'' |
|
Main Level |
4pc Bathroom |
|
|
5'0'' x 9'8'' |
|
Main Level |
Bedroom |
|
|
9'9'' x 7'11'' |
|
Main Level |
Bedroom |
|
|
11'7'' x 9'8'' |
|
Main Level |
Bedroom |
|
|
13'0'' x 11'1'' |
|
Main Level |
Laundry Room |
|
|
8'4'' x 9'8'' |
|
Main Level |
Living Room |
|
|
13'4'' x 13'6'' |
|
Main Level |
Kitchen |
|
|
9'8'' x 8'4'' |
https://www.realtor.ca/real-estate/28437136/7-carson-court-sackville
