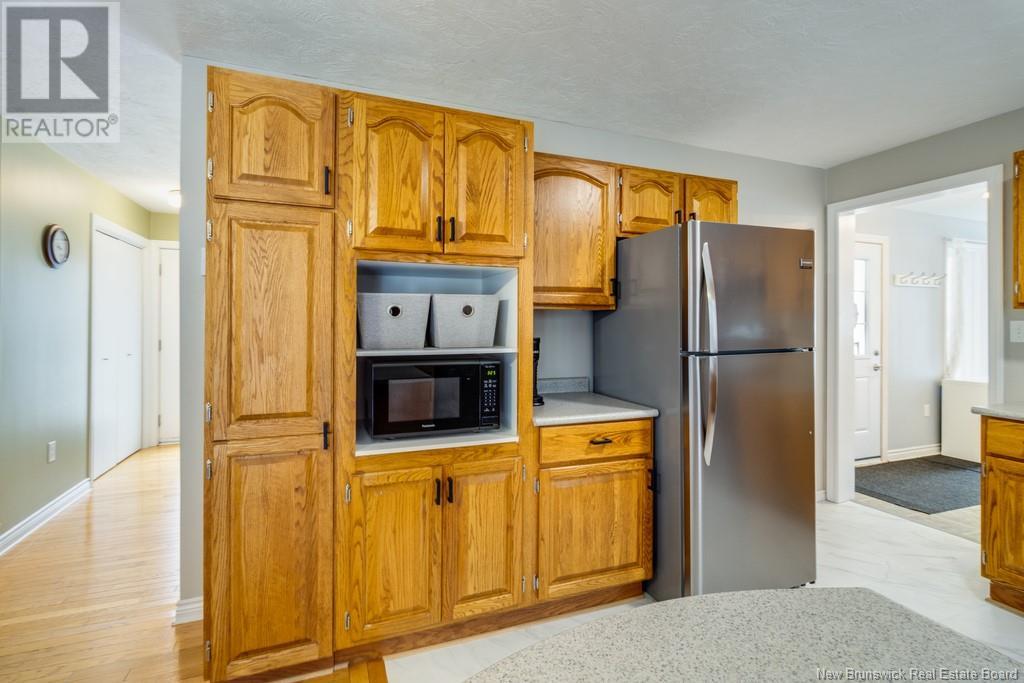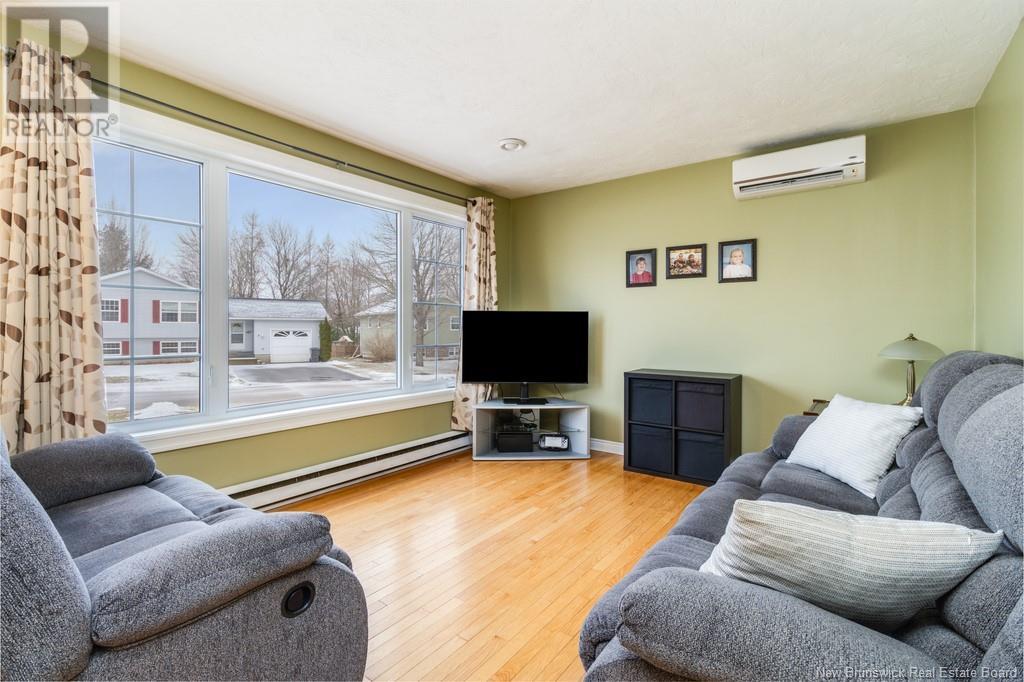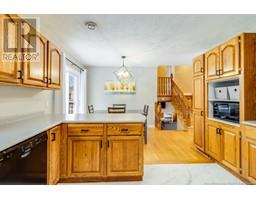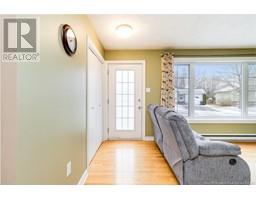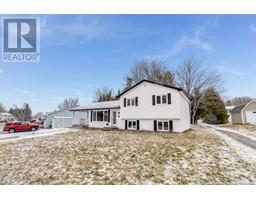4 Bedroom
2 Bathroom
1,075 ft2
3 Level
Baseboard Heaters
$349,900
Located on a quiet cul de sac in the heart of Oromocto West this charming three-level split home offers a perfect blend of comfort and functionality. Featuring three spacious bedrooms on the 2nd level, with the 4th bedroom (no closet) in the basement, this property is ideal for growing families or those seeking extra space. The completely updated basement bathroom is a modern and timeless at the same time, while the full bathroom upstairs ensures convenience for all. Enjoy the warmth and efficiency of the newly added heat pump and the aesthetically pleasing updated light fixtures in main living area. The expansive additional mudroom provides ample storage and organization, making daily life a breeze. Step outside to your brand-new composite back deck and shed, both completed in 2024, great for entertaining or relaxing in your outdoor space surrounded by mature trees. Nestled on one of the quietest courts in the neighborhood, this home offers tranquility while being just minutes away from local amenities. (id:19018)
Property Details
|
MLS® Number
|
NB114835 |
|
Property Type
|
Single Family |
|
Neigbourhood
|
Oromocto West |
|
Equipment Type
|
Water Heater |
|
Rental Equipment Type
|
Water Heater |
Building
|
Bathroom Total
|
2 |
|
Bedrooms Above Ground
|
3 |
|
Bedrooms Below Ground
|
1 |
|
Bedrooms Total
|
4 |
|
Architectural Style
|
3 Level |
|
Basement Development
|
Finished |
|
Basement Type
|
Crawl Space, Full (finished) |
|
Constructed Date
|
1989 |
|
Exterior Finish
|
Vinyl |
|
Foundation Type
|
Concrete |
|
Heating Fuel
|
Electric |
|
Heating Type
|
Baseboard Heaters |
|
Size Interior
|
1,075 Ft2 |
|
Total Finished Area
|
1550 Sqft |
|
Type
|
House |
|
Utility Water
|
Municipal Water |
Land
|
Access Type
|
Year-round Access |
|
Acreage
|
No |
|
Sewer
|
Municipal Sewage System |
|
Size Irregular
|
793 |
|
Size Total
|
793 M2 |
|
Size Total Text
|
793 M2 |
Rooms
| Level |
Type |
Length |
Width |
Dimensions |
|
Second Level |
Bath (# Pieces 1-6) |
|
|
9'2'' x 7'9'' |
|
Second Level |
Primary Bedroom |
|
|
12'5'' x 13'3'' |
|
Second Level |
Bedroom |
|
|
8'9'' x 10'10'' |
|
Second Level |
Bedroom |
|
|
10'0'' x 9'10'' |
|
Basement |
Family Room |
|
|
13'11'' x 21'0'' |
|
Basement |
Bedroom |
|
|
8'5'' x 12'7'' |
|
Basement |
Bath (# Pieces 1-6) |
|
|
8'5'' x 7'8'' |
|
Main Level |
Mud Room |
|
|
13'0'' x 14'0'' |
|
Main Level |
Dining Room |
|
|
8'0'' x 9'0'' |
|
Main Level |
Living Room |
|
|
16'10'' x 11'3'' |
|
Main Level |
Kitchen |
|
|
11'0'' x 12'6'' |
https://www.realtor.ca/real-estate/28191630/7-cannon-court-oromocto






