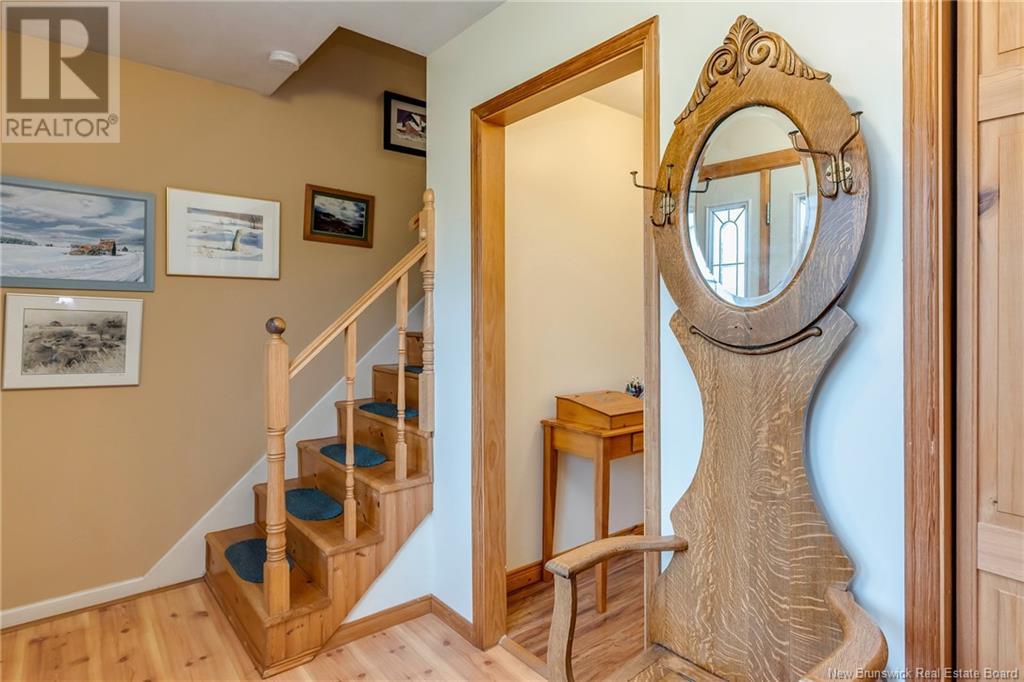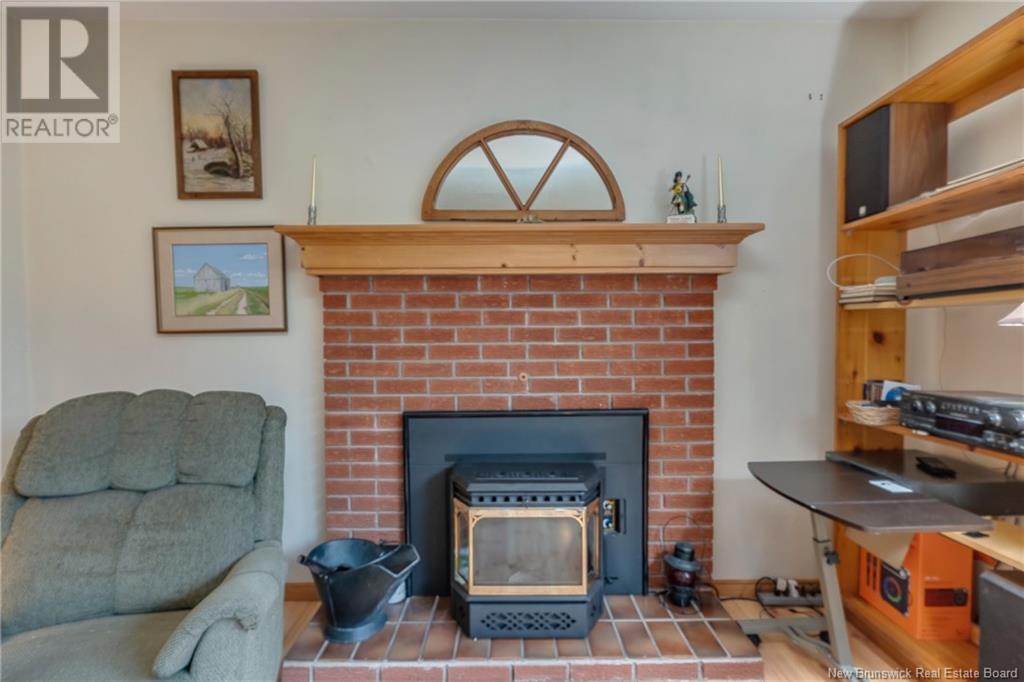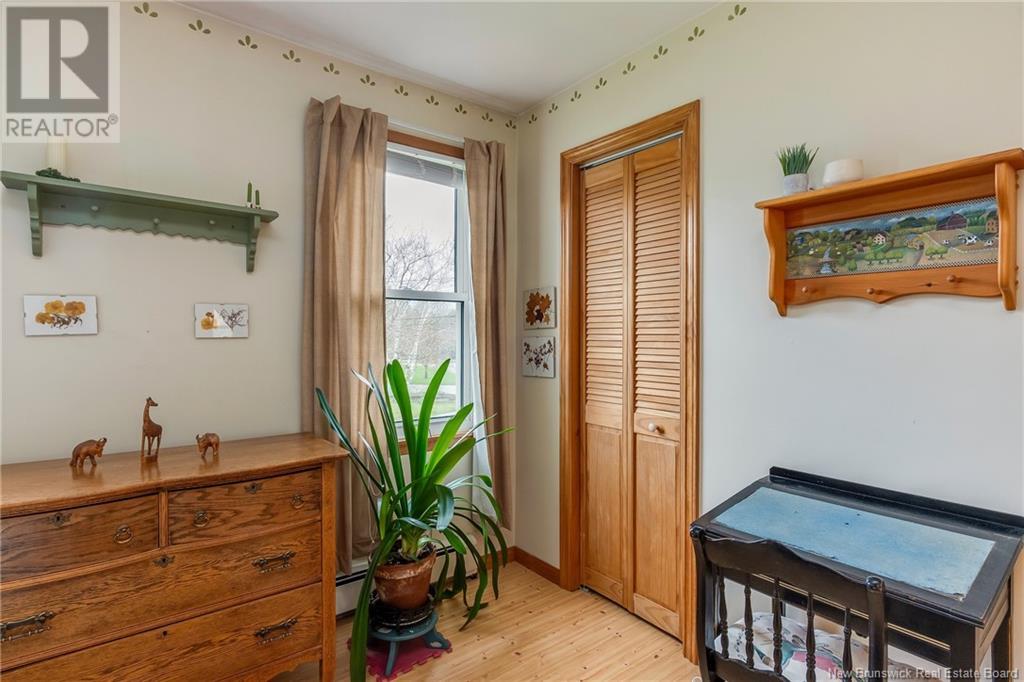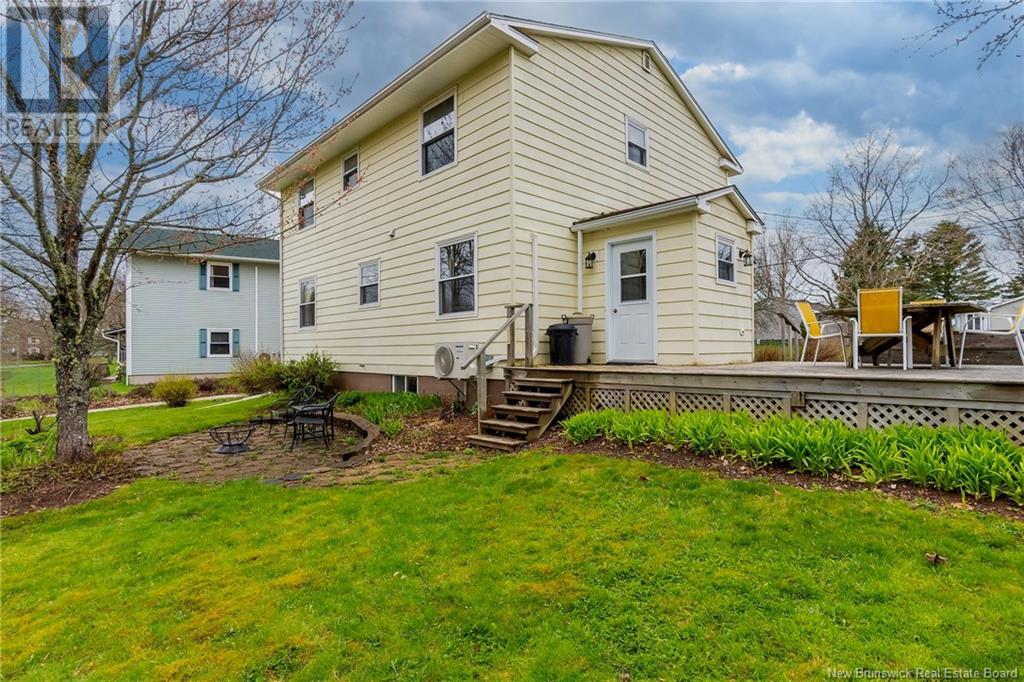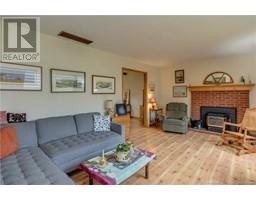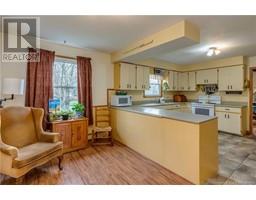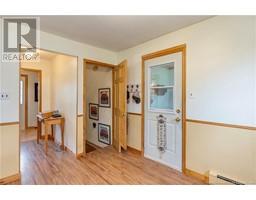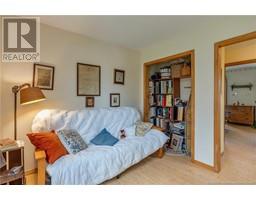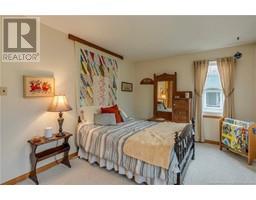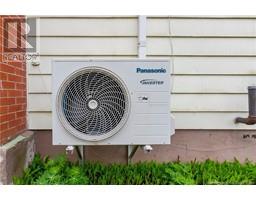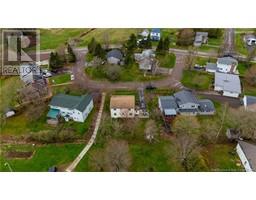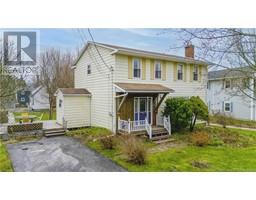4 Bedroom
2 Bathroom
1,697 ft2
2 Level
Heat Pump
Baseboard Heaters, Forced Air, Heat Pump, Hot Water, Stove
$425,000
Charming Family Home in a Quiet Neighbourhood! Welcome to your dream family home! Nestled in a peaceful neighbourhood, this beautiful 4-bedroom residence offers the perfect blend of comfort and convenience. With its close proximity to all local schools and downtown shopping, youll enjoy both a serene living environment and easy access to everything you need. This inviting home features a large eat-in kitchen, ideal for family gatherings and casual meals. Adjacent to the kitchen is a spacious dining room perfect for entertaining guests. Relax in the bright living room, which boasts a cozy pellet stove insert, creating a warm and welcoming atmosphere during those chilly evenings. The upper level includes 4 bedrooms and a full four-piece bathroom, while a convenient half bath is located on the main level for guests. The basement provides ample space for storage and is perfect for a recreational room, giving you room to unwind or set up for family fun. Step outside to discover a generous backyard equipped with a lovely deck and patioideal for summer barbecues and outdoor entertaining. Enjoy carefully tended gardens and a charming baby barn for additional storage or creative use. Walking distance to all amenities including Mount Allison University and many parks. This lovely family home is ready to embrace new memories. Dont miss your opportunity to make it yours! Schedule a viewing today! (id:19018)
Property Details
|
MLS® Number
|
NB118150 |
|
Property Type
|
Single Family |
|
Equipment Type
|
None |
|
Features
|
Balcony/deck/patio |
|
Rental Equipment Type
|
None |
Building
|
Bathroom Total
|
2 |
|
Bedrooms Above Ground
|
4 |
|
Bedrooms Total
|
4 |
|
Architectural Style
|
2 Level |
|
Basement Development
|
Unfinished |
|
Basement Type
|
Full (unfinished) |
|
Cooling Type
|
Heat Pump |
|
Exterior Finish
|
Aluminum Siding |
|
Flooring Type
|
Laminate, Linoleum |
|
Foundation Type
|
Concrete |
|
Half Bath Total
|
1 |
|
Heating Fuel
|
Oil, Pellet |
|
Heating Type
|
Baseboard Heaters, Forced Air, Heat Pump, Hot Water, Stove |
|
Size Interior
|
1,697 Ft2 |
|
Total Finished Area
|
1697 Sqft |
|
Type
|
House |
|
Utility Water
|
Municipal Water |
Land
|
Access Type
|
Year-round Access |
|
Acreage
|
No |
|
Sewer
|
Municipal Sewage System |
|
Size Irregular
|
697 |
|
Size Total
|
697 M2 |
|
Size Total Text
|
697 M2 |
Rooms
| Level |
Type |
Length |
Width |
Dimensions |
|
Second Level |
4pc Bathroom |
|
|
11'10'' x 7'4'' |
|
Second Level |
Primary Bedroom |
|
|
15'3'' x 11'4'' |
|
Second Level |
Bedroom |
|
|
9'5'' x 12'5'' |
|
Second Level |
Bedroom |
|
|
10'4'' x 11' |
|
Second Level |
Bedroom |
|
|
10'4'' x 14'8'' |
|
Basement |
Storage |
|
|
11'6'' x 22'2'' |
|
Basement |
Storage |
|
|
24'4'' x 16'6'' |
|
Basement |
Recreation Room |
|
|
13'5'' x 13'8'' |
|
Main Level |
Mud Room |
|
|
6'5'' x 6'9'' |
|
Main Level |
Foyer |
|
|
5'6'' x 13'11'' |
|
Main Level |
2pc Bathroom |
|
|
3'11'' x 4'10'' |
|
Main Level |
Living Room |
|
|
12'2'' x 18'3'' |
|
Main Level |
Dining Room |
|
|
13'5'' x 10'11'' |
|
Main Level |
Kitchen |
|
|
13'4'' x 20'7'' |
https://www.realtor.ca/real-estate/28289281/7-brenmar-sackville

