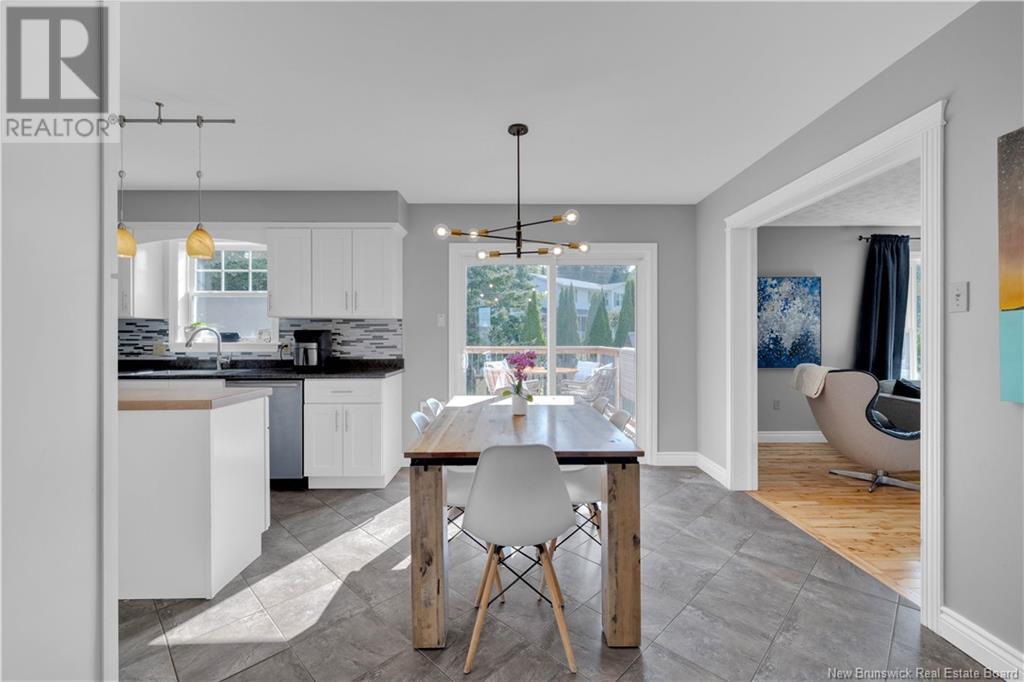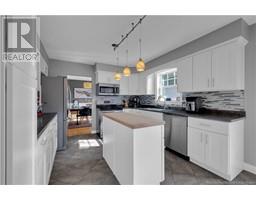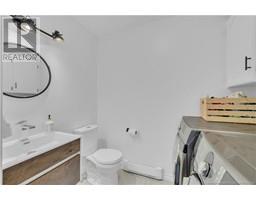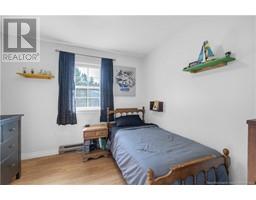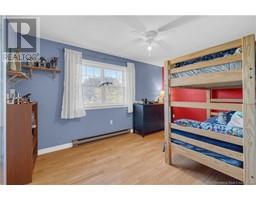7 Beach Drive Rothesay, New Brunswick E2E 4X3
$619,900
Welcome to 7 Beach Drive! This 4 bedroom, 2.5 bathroom home is in the sought-after West Beach Estates neighbourhood, offering a great mix of comfort, charm, and beautiful river views. Sitting on a corner lot overlooking the Kennebecasis River, this home is designed for both everyday living and entertaining. The main floor features a bright, spacious living room, plus a separate sitting room thats perfect for a home office or extra lounge space. The kitchen flows seamlessly into the dining area, making it a great spot for family meals and get-togethers. Downstairs, the fully finished basement adds even more living space with a large rec room, ideal for movie nights or a playroom. Plus, with water access to the Kennebecasis River, you can enjoy all the beauty and recreation the area has to offer. With its prime location, functional layout, and incredible views, 7 Beach Drive isnt just a house, its a place youll love to call home. (id:19018)
Open House
This property has open houses!
2:00 pm
Ends at:4:00 pm
Property Details
| MLS® Number | NB115561 |
| Property Type | Single Family |
| Equipment Type | Propane Tank, Water Heater |
| Features | Corner Site, Balcony/deck/patio |
| Rental Equipment Type | Propane Tank, Water Heater |
Building
| Bathroom Total | 3 |
| Bedrooms Above Ground | 4 |
| Bedrooms Total | 4 |
| Architectural Style | 2 Level |
| Constructed Date | 1988 |
| Cooling Type | Heat Pump |
| Exterior Finish | Vinyl |
| Flooring Type | Carpeted, Laminate, Tile, Hardwood |
| Half Bath Total | 1 |
| Heating Fuel | Electric, Propane |
| Heating Type | Baseboard Heaters, Heat Pump |
| Size Interior | 1,750 Ft2 |
| Total Finished Area | 2756 Sqft |
| Type | House |
| Utility Water | Well |
Parking
| Attached Garage | |
| Garage |
Land
| Access Type | Year-round Access, Road Access |
| Acreage | No |
| Landscape Features | Landscaped |
| Sewer | Municipal Sewage System |
| Size Irregular | 1372 |
| Size Total | 1372 M2 |
| Size Total Text | 1372 M2 |
Rooms
| Level | Type | Length | Width | Dimensions |
|---|---|---|---|---|
| Second Level | Bedroom | 11'0'' x 11'8'' | ||
| Second Level | Bedroom | 14'3'' x 11'8'' | ||
| Second Level | Bath (# Pieces 1-6) | 8'11'' x 6'8'' | ||
| Second Level | Bedroom | 9'9'' x 8'11'' | ||
| Second Level | Ensuite | 8'11'' x 4'4'' | ||
| Second Level | Primary Bedroom | 11'10'' x 14'11'' | ||
| Basement | Storage | 32'7'' x 12'1'' | ||
| Basement | Family Room | 31'1'' x 12'11'' | ||
| Basement | Games Room | 19'5'' x 12'1'' | ||
| Main Level | Family Room | 21'2'' x 12'1'' | ||
| Main Level | Bath (# Pieces 1-6) | 5'1'' x 7'5'' | ||
| Main Level | Living Room | 16'7'' x 14'2'' | ||
| Main Level | Dining Room | 8'9'' x 13'4'' | ||
| Main Level | Kitchen | 10'6'' x 11'5'' | ||
| Main Level | Dining Room | 11'2'' x 11'5'' |
https://www.realtor.ca/real-estate/28119573/7-beach-drive-rothesay
Contact Us
Contact us for more information









