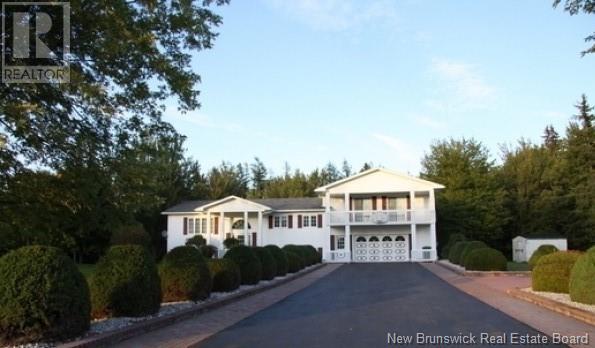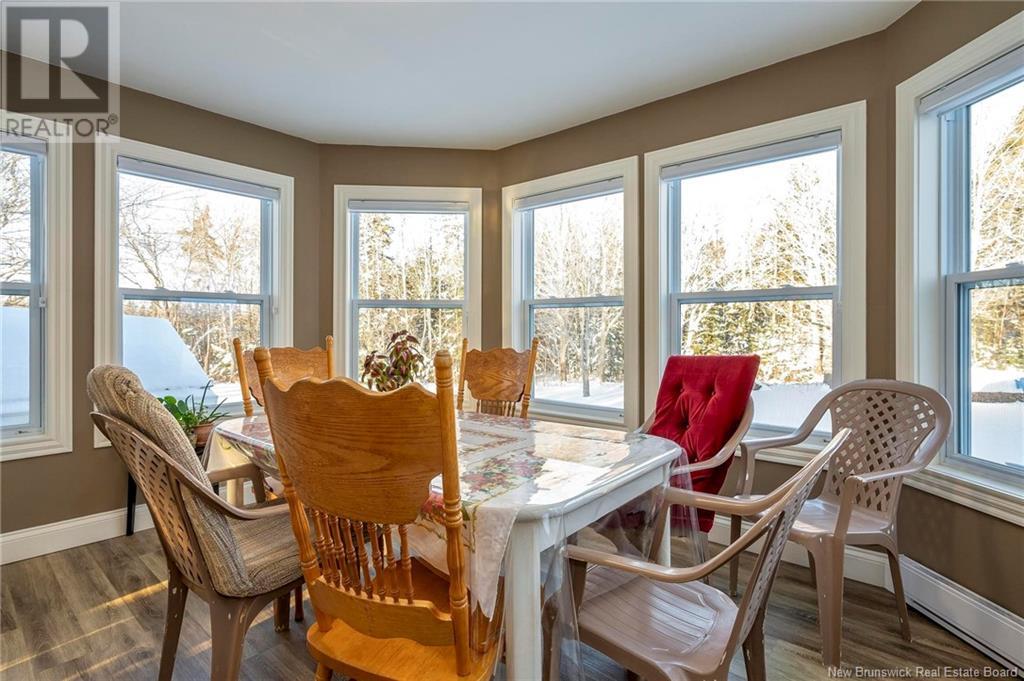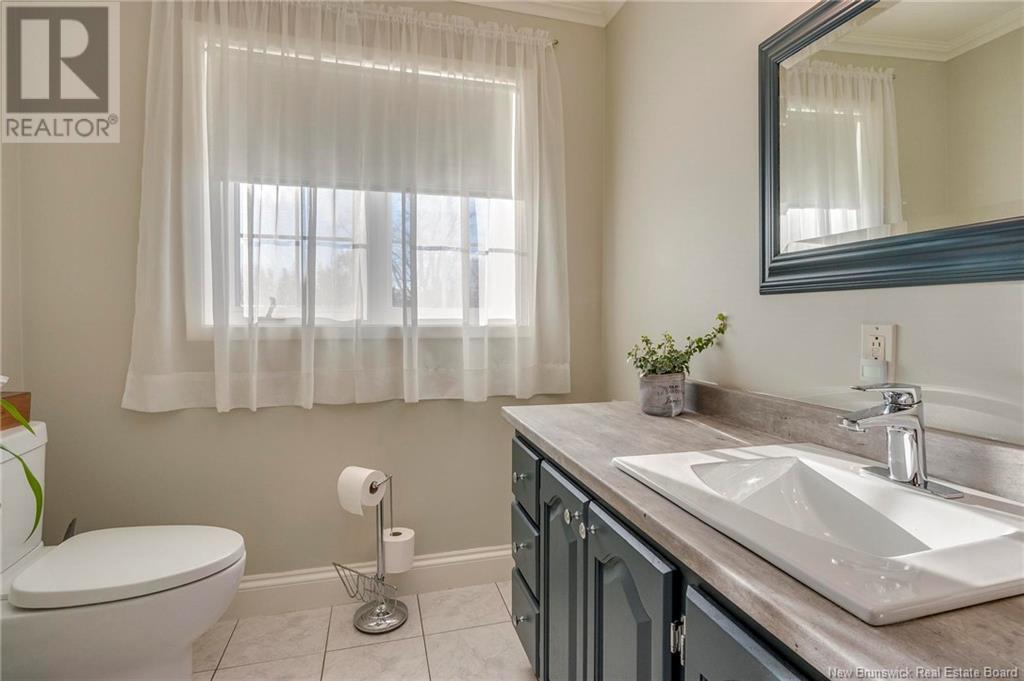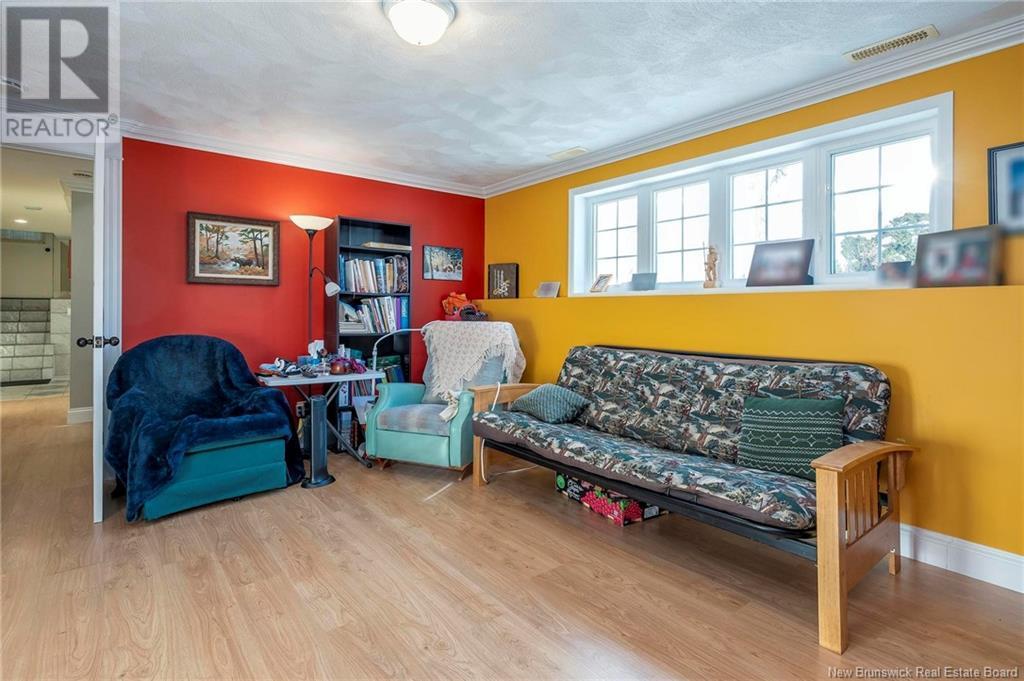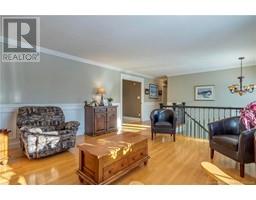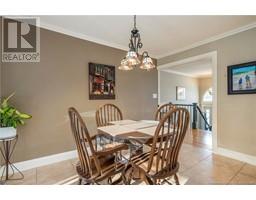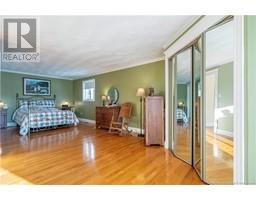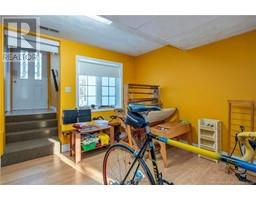4 Bedroom
3 Bathroom
2,073 ft2
Heat Pump
Acreage
Landscaped
$639,900
Are you looking for a stunning property with amazing curb appeal, sitting on a large landscaped lot with plenty of privacy? Check out this large 4 bedroom 3 bathroom home just a minute from the highway providing easy access to the city and neighbouring towns, and a minute from Pine Needles golf course. Attached double car garage, with drive-through garage door on the other end. There is a large separate building for storing recreational vehicles, bikes, lawn/garden equipment, hobbies, etc. The large front split entry offers plenty of storage, leading up into the living and kitchen areas, and down into the family room and additional bedroom, full bath, an extra room for an office or gym, and storage. This level also has a second entry from the outside. The modern kitchen features ample storage and workspace, and also has a pantry. The back deck is accessible through the sunroom which is alongside the dining area. There are also two bedrooms and a full bath on this main level. Up a few steps is the oversized primary bedroom, which features a walk-out balcony and a separate sitting room. There is a large ensuite bath and walk-in closet. Heated by geothermal heat pump. (id:19018)
Property Details
|
MLS® Number
|
NB111389 |
|
Property Type
|
Single Family |
|
Features
|
Balcony/deck/patio |
Building
|
Bathroom Total
|
3 |
|
Bedrooms Above Ground
|
3 |
|
Bedrooms Below Ground
|
1 |
|
Bedrooms Total
|
4 |
|
Cooling Type
|
Heat Pump |
|
Exterior Finish
|
Vinyl |
|
Flooring Type
|
Ceramic, Hardwood |
|
Foundation Type
|
Concrete |
|
Size Interior
|
2,073 Ft2 |
|
Total Finished Area
|
3100 Sqft |
|
Type
|
House |
|
Utility Water
|
Well |
Parking
|
Attached Garage
|
|
|
Garage
|
|
|
Garage
|
|
Land
|
Access Type
|
Year-round Access |
|
Acreage
|
Yes |
|
Landscape Features
|
Landscaped |
|
Size Irregular
|
1.25 |
|
Size Total
|
1.25 Hec |
|
Size Total Text
|
1.25 Hec |
Rooms
| Level |
Type |
Length |
Width |
Dimensions |
|
Second Level |
Office |
|
|
18'4'' x 13'6'' |
|
Second Level |
Other |
|
|
11'8'' x 15'11'' |
|
Second Level |
Primary Bedroom |
|
|
26'5'' x 13'5'' |
|
Basement |
Utility Room |
|
|
13'7'' x 29'5'' |
|
Basement |
Storage |
|
|
12' x 8'3'' |
|
Basement |
Recreation Room |
|
|
12'9'' x 16'2'' |
|
Basement |
Family Room |
|
|
13'7'' x 12'5'' |
|
Basement |
Office |
|
|
11'9'' x 11'9'' |
|
Basement |
Bedroom |
|
|
9'10'' x 10' |
|
Basement |
3pc Bathroom |
|
|
9'10'' x 5'10'' |
|
Main Level |
Laundry Room |
|
|
7' x 11'2'' |
|
Main Level |
4pc Bathroom |
|
|
11'6'' x 6'10'' |
|
Main Level |
Bedroom |
|
|
11'6'' x 9'4'' |
|
Main Level |
Bedroom |
|
|
11'10'' x 9'11'' |
|
Main Level |
Sunroom |
|
|
11'9'' x 13'5'' |
|
Main Level |
Kitchen |
|
|
11'10'' x 13' |
|
Main Level |
Dining Room |
|
|
11'10'' x 8'2'' |
|
Main Level |
Living Room |
|
|
14'11'' x 17'2'' |
https://www.realtor.ca/real-estate/27839761/698-rte-933-haute-aboujagane

