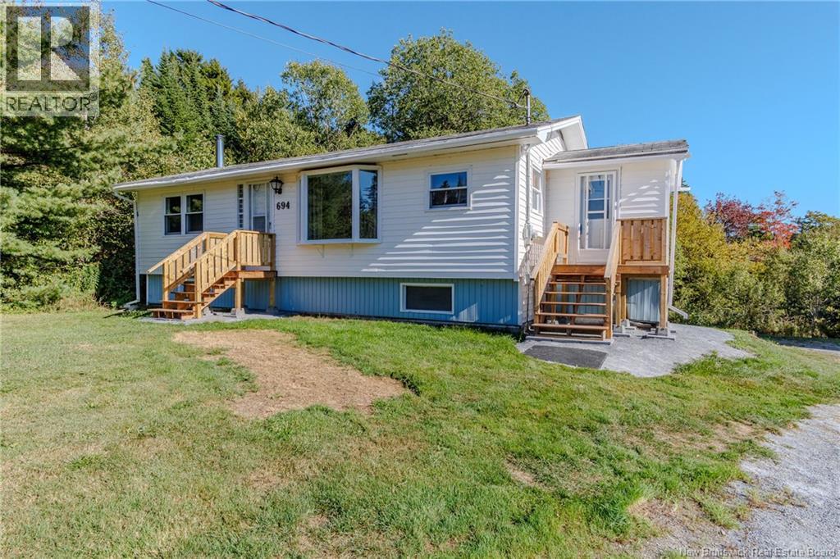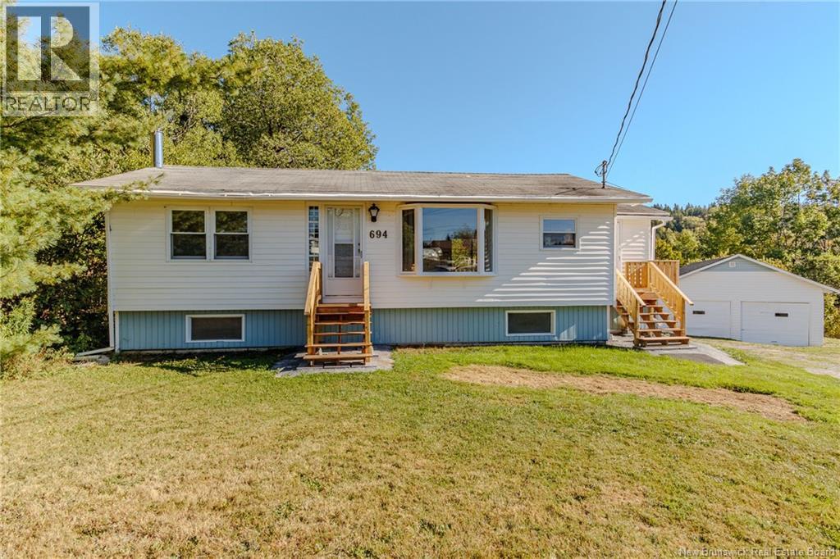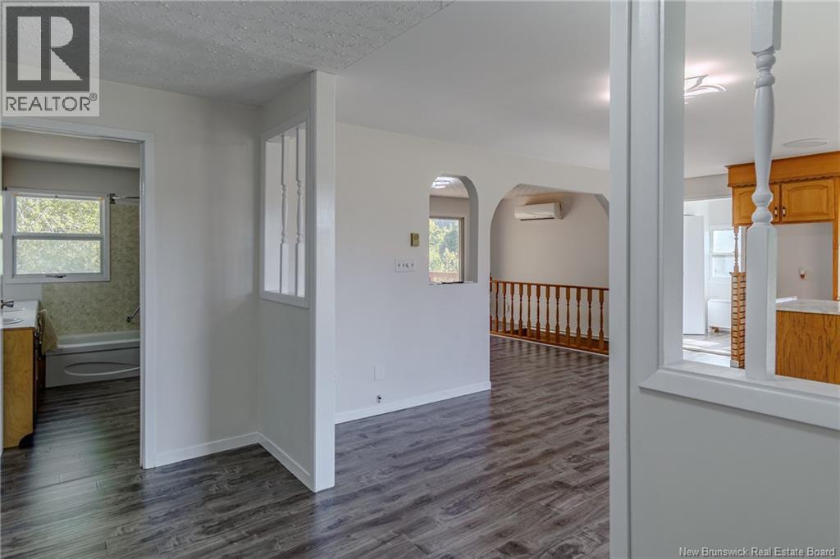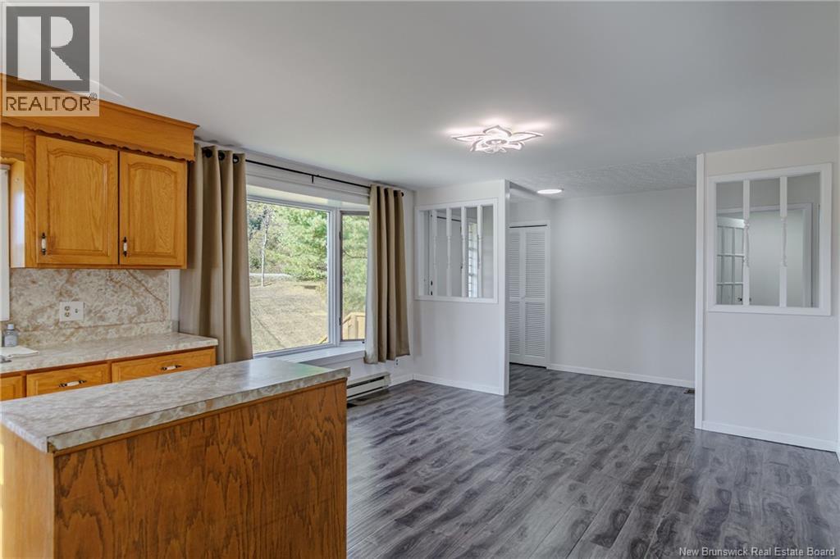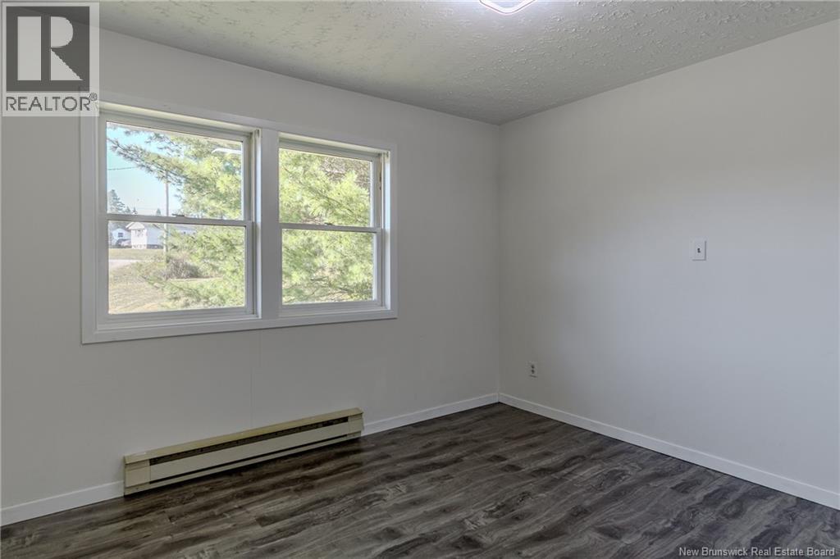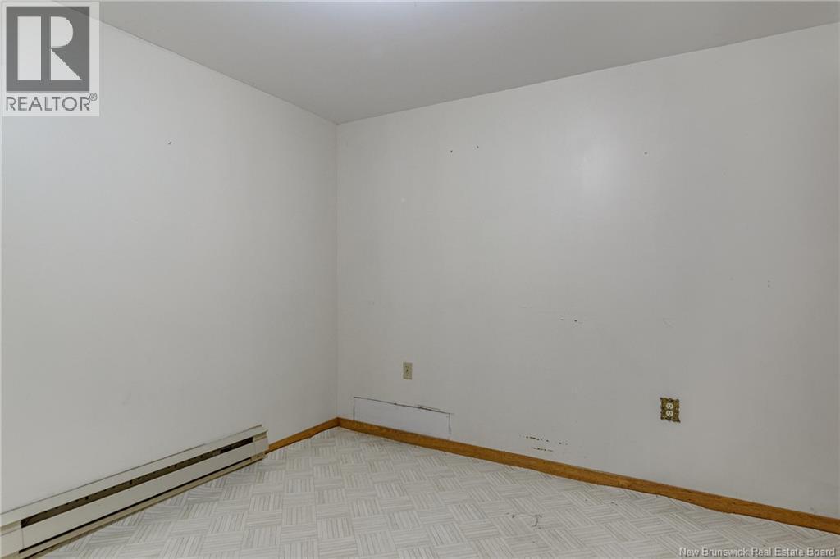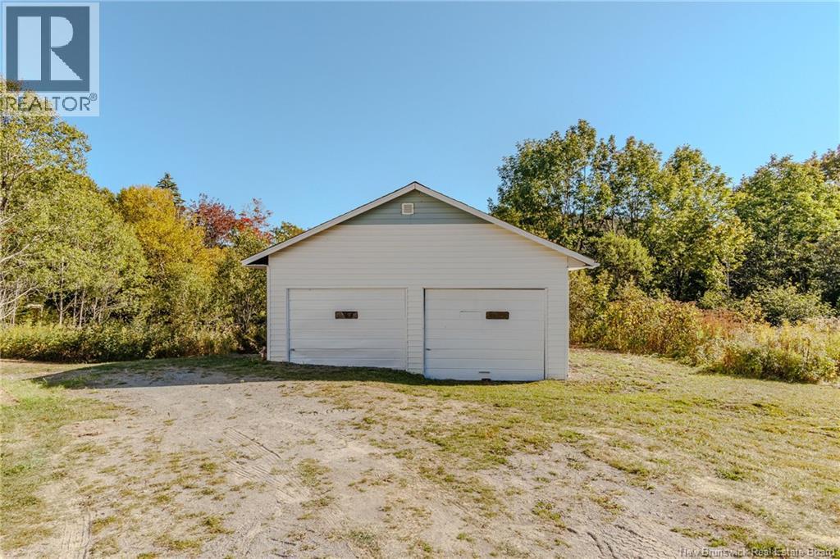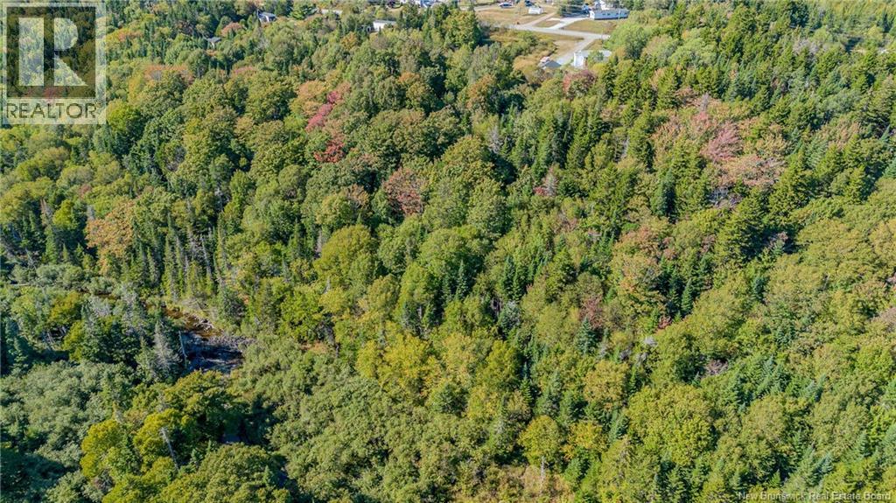2 Bedroom
2 Bathroom
1,656 ft2
Bungalow
Heat Pump
Baseboard Heaters, Heat Pump
Acreage
Partially Landscaped
$299,900
Discover the perfect blend of comfort and nature with this sweet home nestled on more than 6 acres of land, bordering the scenic Black River. This move-in ready property offers privacy, space, and modern updates throughout. Key Features: - Outdoor Living: Enjoy brand-new decks at both the front and rear of the homeideal for entertaining or relaxing in peaceful surroundings. - Interior Updates: Freshly painted throughout with new laminate flooring,new light fixtures main floor, a heat pump for year-round comfort, and updated shingles on the garage. - Main Floor Layout: Features two spacious bedrooms, a large kitchen and dining area, and a bright living room with patio doors leading to the rear deck. - Lower Level: Includes a cozy family room, den, second full bathroom, furnace room, and convenient walkout access. - Garage & Storage: Double garage provides ample space for vehicles and storage. Whether you're seeking a quiet retreat or a place to host family and friends, this property offers the best of both worldswith natural beauty right at your doorstep (id:19018)
Property Details
|
MLS® Number
|
NB126810 |
|
Property Type
|
Single Family |
|
Features
|
Treed, Sloping, Balcony/deck/patio |
Building
|
Bathroom Total
|
2 |
|
Bedrooms Above Ground
|
2 |
|
Bedrooms Total
|
2 |
|
Architectural Style
|
Bungalow |
|
Constructed Date
|
1983 |
|
Cooling Type
|
Heat Pump |
|
Exterior Finish
|
Vinyl |
|
Flooring Type
|
Laminate, Vinyl |
|
Foundation Type
|
Concrete |
|
Heating Fuel
|
Electric |
|
Heating Type
|
Baseboard Heaters, Heat Pump |
|
Stories Total
|
1 |
|
Size Interior
|
1,656 Ft2 |
|
Total Finished Area
|
1656 Sqft |
|
Type
|
House |
|
Utility Water
|
Well |
Parking
Land
|
Access Type
|
Year-round Access |
|
Acreage
|
Yes |
|
Landscape Features
|
Partially Landscaped |
|
Sewer
|
Septic System |
|
Size Irregular
|
6.22 |
|
Size Total
|
6.22 Ac |
|
Size Total Text
|
6.22 Ac |
Rooms
| Level |
Type |
Length |
Width |
Dimensions |
|
Basement |
Other |
|
|
12'5'' x 22'10'' |
|
Basement |
Office |
|
|
10'10'' x 9'8'' |
|
Basement |
Family Room |
|
|
14' x 22'6'' |
|
Main Level |
Laundry Room |
|
|
7'7'' x 9'4'' |
|
Main Level |
Bedroom |
|
|
10'7'' x 10'5'' |
|
Main Level |
Primary Bedroom |
|
|
11'10'' x 10'10'' |
|
Main Level |
Living Room |
|
|
17' x 10'10'' |
|
Main Level |
Kitchen |
|
|
18' x 12'11'' |
https://www.realtor.ca/real-estate/28869138/694-route-111-willow-grove
