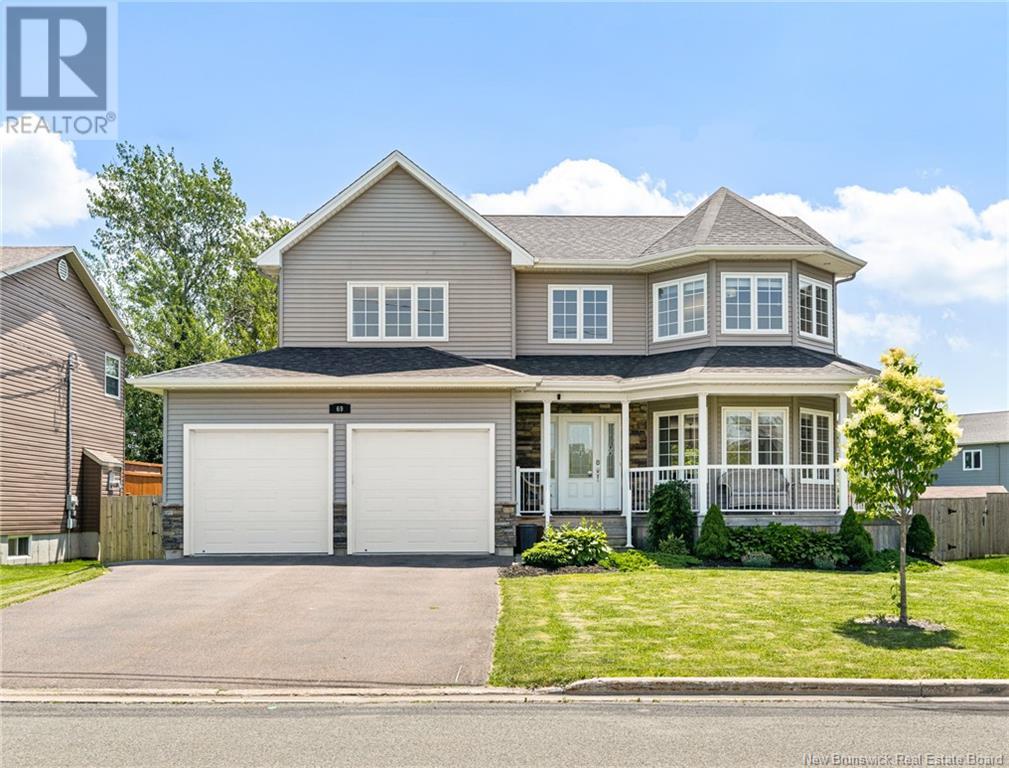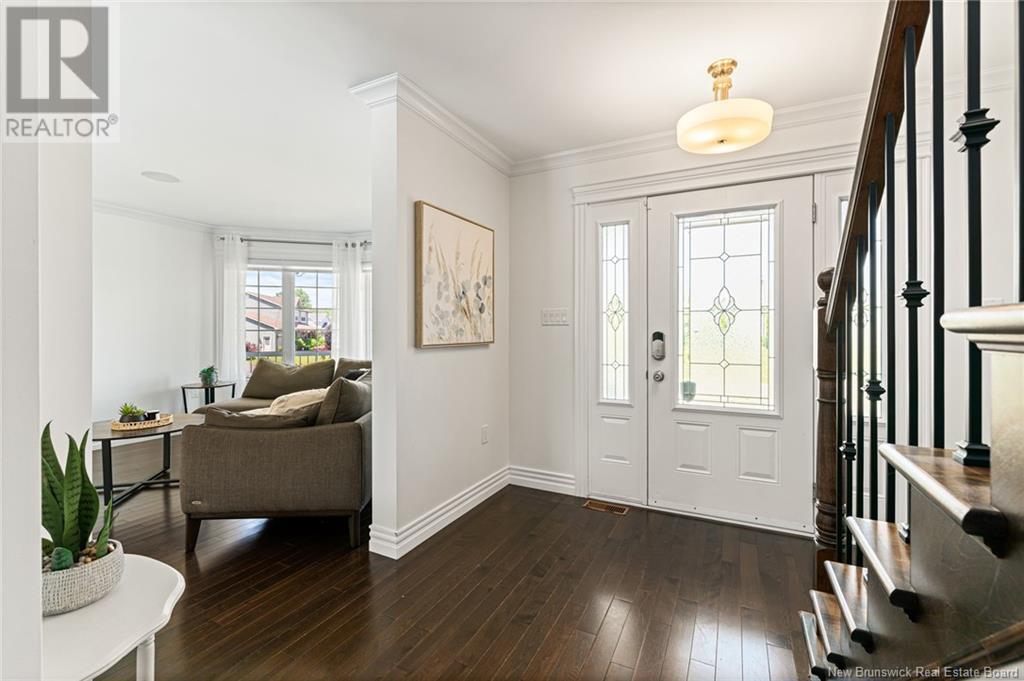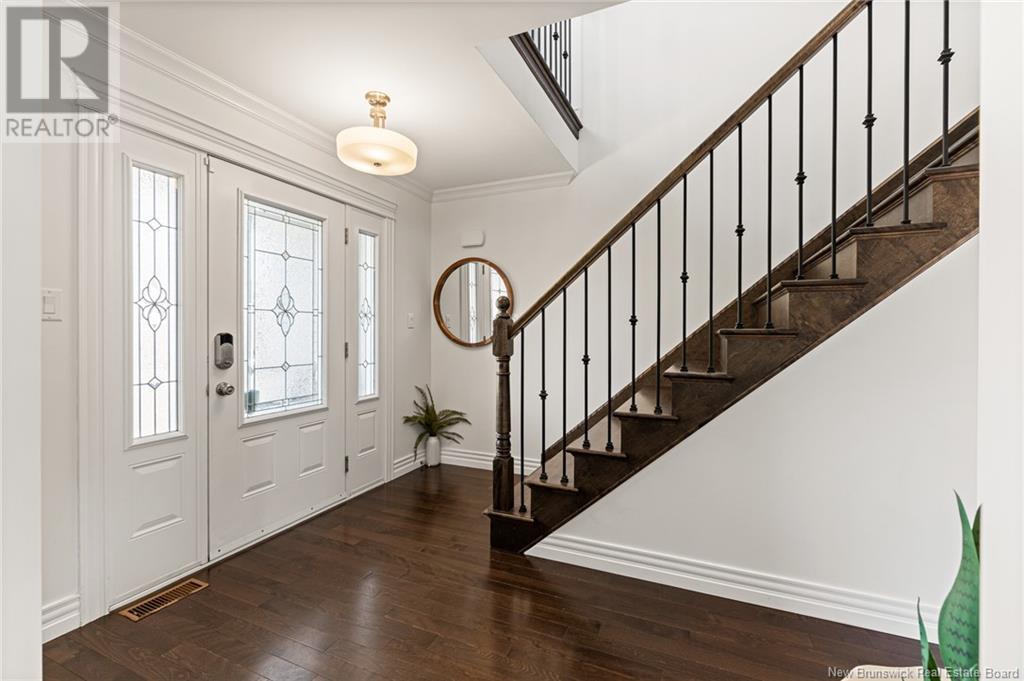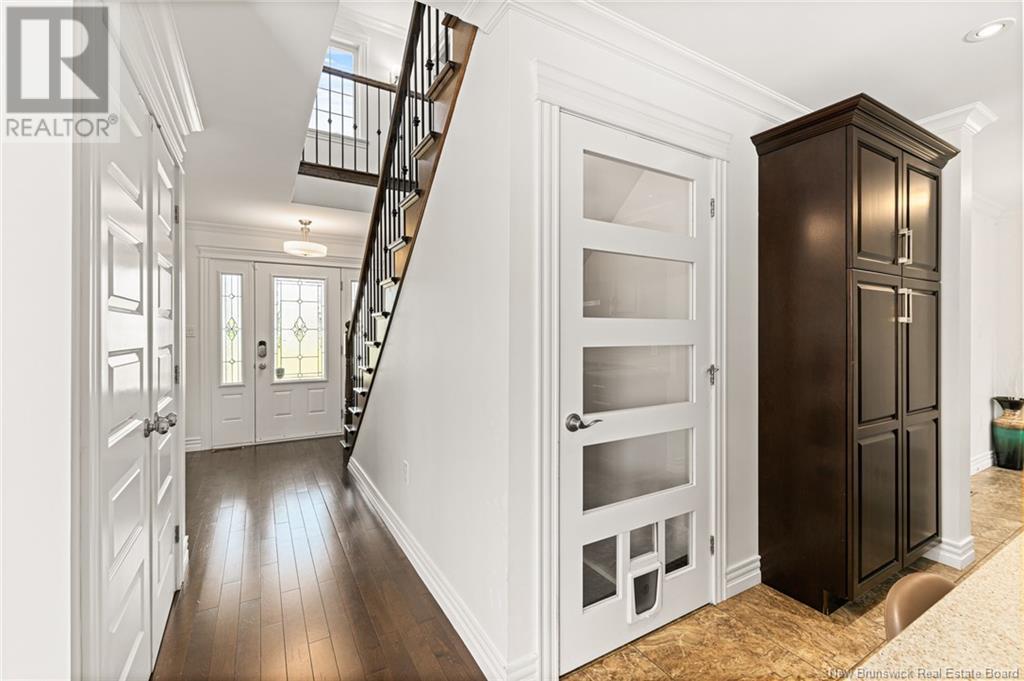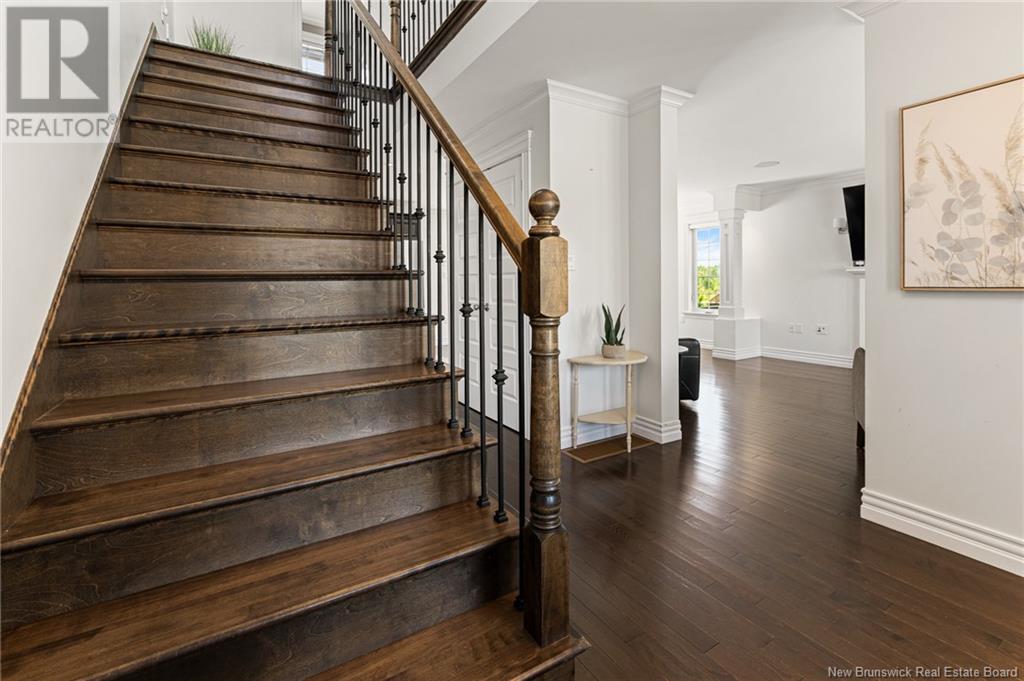5 Bedroom
4 Bathroom
2,022 ft2
2 Level
Above Ground Pool
Air Conditioned, Heat Pump
Heat Pump
Landscaped
$649,900
2014 BUILD/ CENTRAL HEATING-COOLING/ ABOVE GROUND POOL WITH PRIVACY WALL AND WOODEN FENCED IN YARD/ Welcome to 69 Shiajan in sought-after Moncton North! This spacious and beautifully maintained 2014-built home offers over 3,000 sq. ft. of finished living space and is ideal for families seeking comfort, function, and style. The main floor features an open-concept layout filled with natural light, a cozy gas fireplace in the living room, a convenient mudroom, powder room and laundry area, and a kitchen equipped with hardwood cabinets, Quartz countertops, and stainless steel appliances. Upstairs, you'll find three generously sized bedrooms, including a stunning primary suite complete with an 11x6 ft walk-in closet and a luxurious 5-piece ensuite bathroom with double vanity, custom tiled shower and freestanding soaker tub. The fully finished basement adds even more living space with a large family room, two additional bedrooms, a full bathroom, and a utility/storage room. Step outside to enjoy your private backyard oasis, featuring a large wrap-around deck, a 24FT above-ground pool, and full 6 ft privacy fencing.Completing the back yard is a 20x12 storage shed built in 2022, perfect for your seasonal storage and lawn items. A double attached garage offers climate-controlled comfort for your vehicles in the winter. Dont miss your chance to own this exceptional home! (id:19018)
Property Details
|
MLS® Number
|
NB121640 |
|
Property Type
|
Single Family |
|
Features
|
Level Lot, Balcony/deck/patio |
|
Pool Type
|
Above Ground Pool |
|
Structure
|
Shed |
Building
|
Bathroom Total
|
4 |
|
Bedrooms Above Ground
|
3 |
|
Bedrooms Below Ground
|
2 |
|
Bedrooms Total
|
5 |
|
Architectural Style
|
2 Level |
|
Constructed Date
|
2014 |
|
Cooling Type
|
Air Conditioned, Heat Pump |
|
Exterior Finish
|
Stone, Vinyl |
|
Flooring Type
|
Laminate, Porcelain Tile, Hardwood |
|
Foundation Type
|
Concrete |
|
Half Bath Total
|
1 |
|
Heating Fuel
|
Natural Gas |
|
Heating Type
|
Heat Pump |
|
Size Interior
|
2,022 Ft2 |
|
Total Finished Area
|
3155 Sqft |
|
Type
|
House |
|
Utility Water
|
Municipal Water |
Parking
Land
|
Acreage
|
No |
|
Fence Type
|
Fully Fenced |
|
Landscape Features
|
Landscaped |
|
Sewer
|
Municipal Sewage System |
|
Size Irregular
|
736 |
|
Size Total
|
736 M2 |
|
Size Total Text
|
736 M2 |
Rooms
| Level |
Type |
Length |
Width |
Dimensions |
|
Second Level |
Bedroom |
|
|
12'8'' x 12' |
|
Second Level |
Bedroom |
|
|
13' x 11' |
|
Second Level |
4pc Bathroom |
|
|
9'6'' x 7' |
|
Second Level |
5pc Bathroom |
|
|
11' x 9' |
|
Second Level |
Primary Bedroom |
|
|
16' x 15'6'' |
|
Basement |
Utility Room |
|
|
8' x 6'6'' |
|
Basement |
4pc Bathroom |
|
|
7'10'' x 5' |
|
Basement |
Bedroom |
|
|
10'6'' x 10' |
|
Basement |
Bedroom |
|
|
12' x 11'10'' |
|
Basement |
Family Room |
|
|
13' x 12' |
|
Main Level |
Mud Room |
|
|
9' x 6' |
|
Main Level |
Laundry Room |
|
|
6' x 5' |
|
Main Level |
2pc Bathroom |
|
|
5' x 4'10'' |
|
Main Level |
Kitchen/dining Room |
|
|
27' x 11'6'' |
|
Main Level |
Living Room |
|
|
18' x 12'8'' |
https://www.realtor.ca/real-estate/28522914/69-shiajan-crescent-moncton
