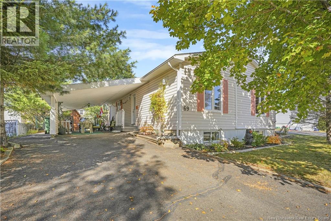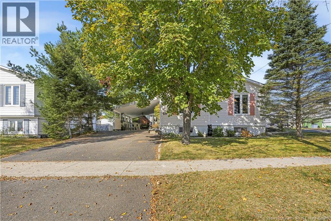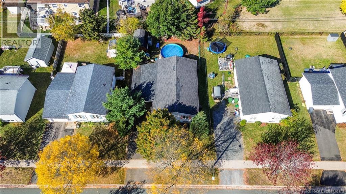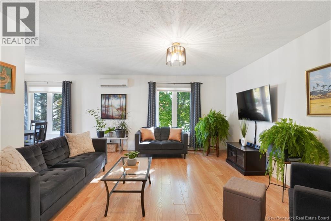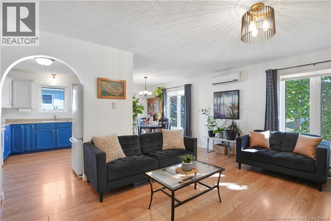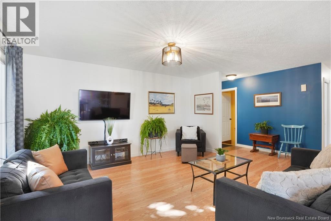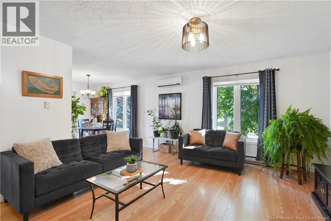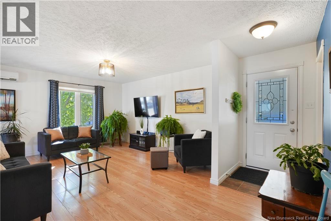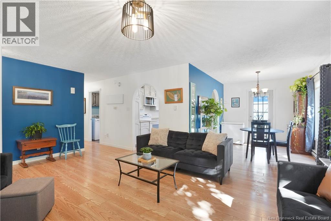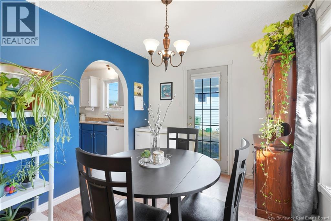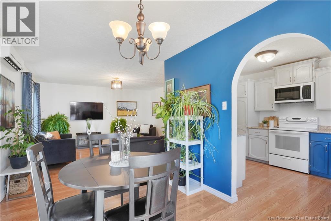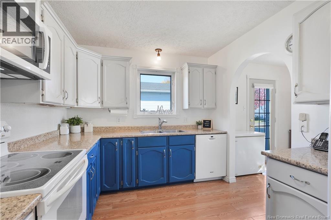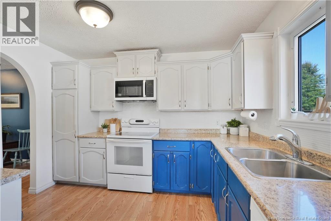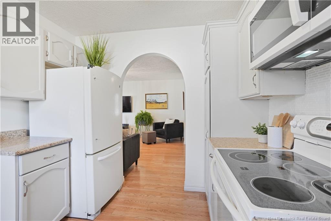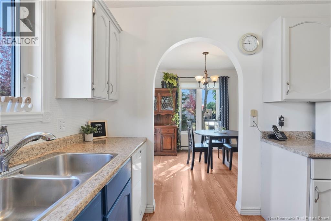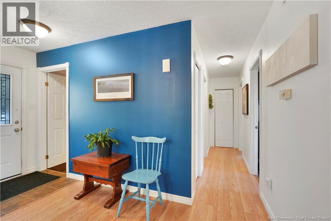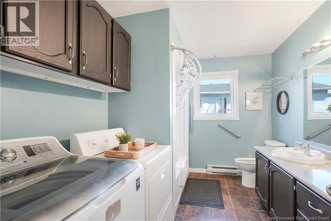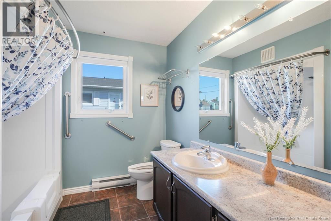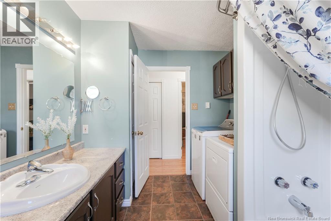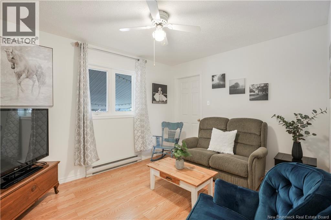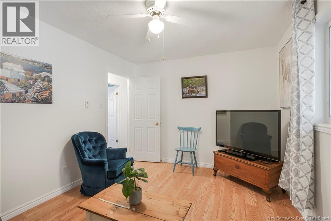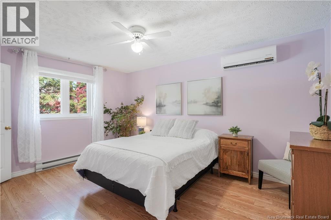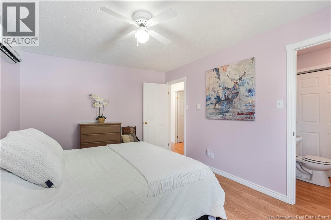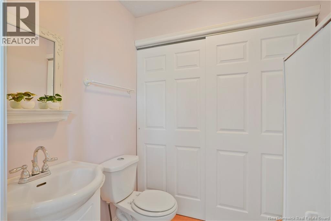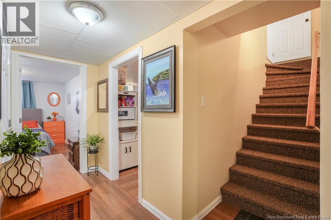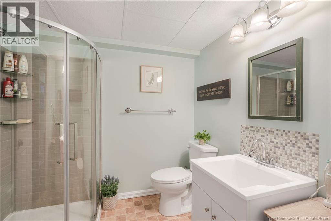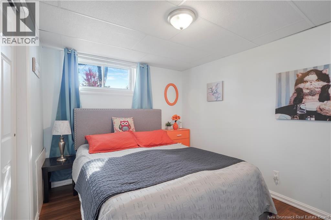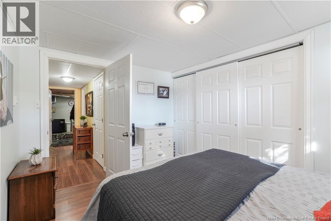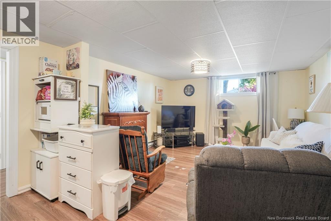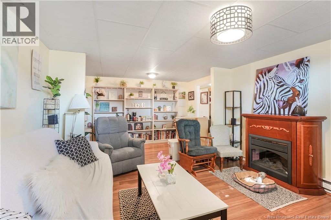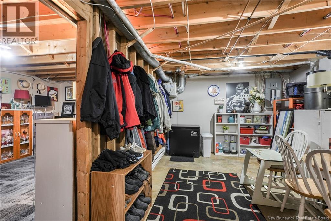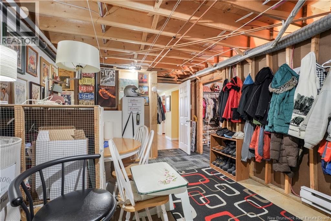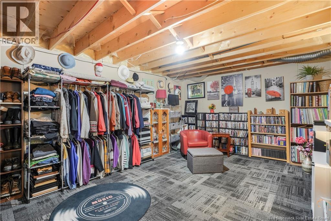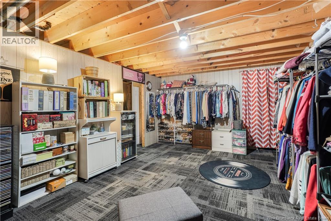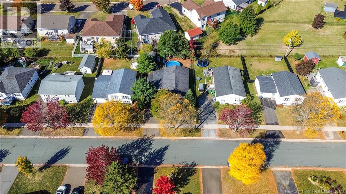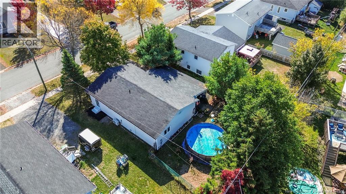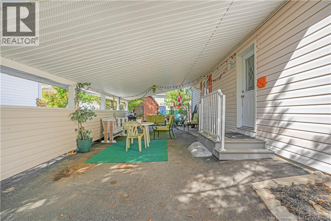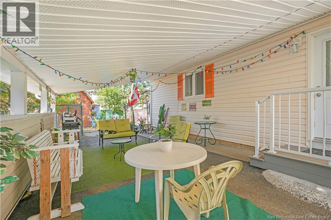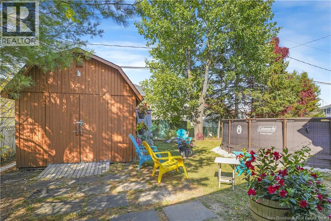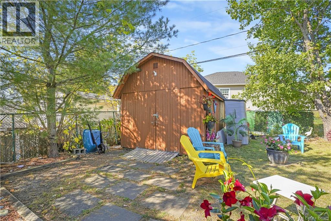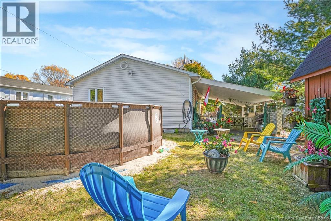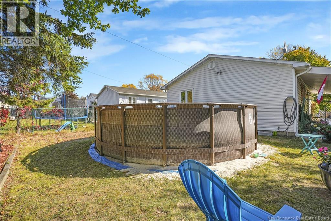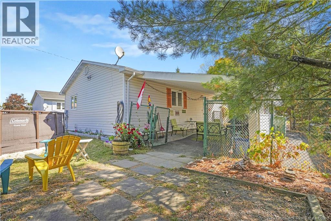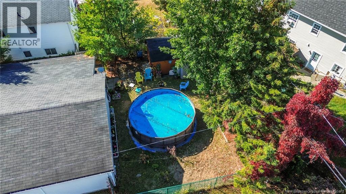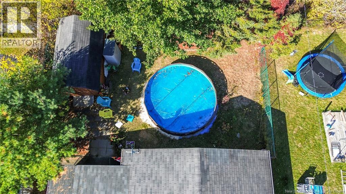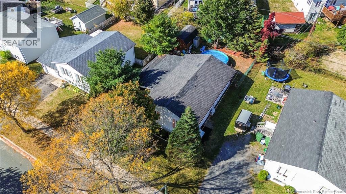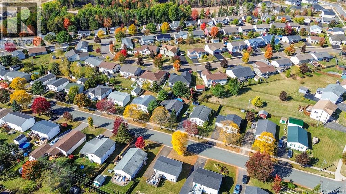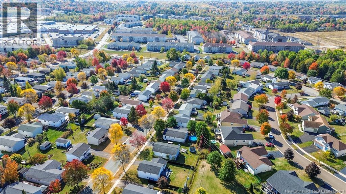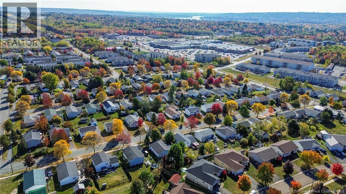69 James Street Fredericton, New Brunswick E3G 5V6
$324,900
Beautiful Bungalow in Desirable Nashwaaksis! Located in one of Frederictons most sought-after neighbourhoods, this well-maintained 3 bed 2.5 bath home offers comfort, convenience, and charm. Within walking distance to parks, shopping malls, and the local drugstore, the location cant be beat! Inside, youll find a bright and inviting living space featuring two ductless heat pumpsone in the living room and another in the primary bedroomfor year-round comfort. The home offers plenty of storage and closet space throughout, including a convenient half-bath ensuite off the primary bedroom. Step outside to enjoy the fenced backyard complete with a poolperfect for summer funand an oversized insulated shed ideal for storage or hobbies. The property also includes a double paved driveway and a carport, adding to its practicality and curb appeal. This is a fantastic opportunity to own a lovingly cared-for home in a prime location. (id:19018)
Open House
This property has open houses!
5:00 pm
Ends at:7:00 pm
Property Details
| MLS® Number | NB127845 |
| Property Type | Single Family |
| Neigbourhood | Brookside West |
| Structure | Shed |
Building
| Bathroom Total | 3 |
| Bedrooms Above Ground | 2 |
| Bedrooms Below Ground | 1 |
| Bedrooms Total | 3 |
| Architectural Style | Bungalow |
| Basement Development | Partially Finished |
| Basement Type | Full (partially Finished) |
| Constructed Date | 1983 |
| Cooling Type | Heat Pump |
| Exterior Finish | Vinyl |
| Flooring Type | Carpeted, Laminate, Vinyl |
| Foundation Type | Concrete |
| Half Bath Total | 1 |
| Heating Fuel | Electric |
| Heating Type | Baseboard Heaters, Heat Pump |
| Stories Total | 1 |
| Size Interior | 1,702 Ft2 |
| Total Finished Area | 1702 Sqft |
| Type | House |
| Utility Water | Municipal Water |
Parking
| Carport |
Land
| Access Type | Year-round Access |
| Acreage | No |
| Landscape Features | Landscaped |
| Sewer | Municipal Sewage System |
| Size Irregular | 517 |
| Size Total | 517 M2 |
| Size Total Text | 517 M2 |
Rooms
| Level | Type | Length | Width | Dimensions |
|---|---|---|---|---|
| Basement | Family Room | 12'5'' x 19' | ||
| Basement | Bath (# Pieces 1-6) | 6'5'' x 7'6'' | ||
| Basement | Bedroom | 11'8'' x 8'8'' | ||
| Main Level | Ensuite | 4'9'' x 5'9'' | ||
| Main Level | Primary Bedroom | 10'10'' x 14'8'' | ||
| Main Level | Bath (# Pieces 1-6) | 10'9'' x 7'9'' | ||
| Main Level | Bedroom | 12'3'' x 10'2'' | ||
| Main Level | Living Room | 13'6'' x 19'5'' | ||
| Main Level | Dining Room | 9'4'' x 11'4'' | ||
| Main Level | Kitchen | 9'4'' x 11'4'' |
https://www.realtor.ca/real-estate/28966744/69-james-street-fredericton
Contact Us
Contact us for more information
