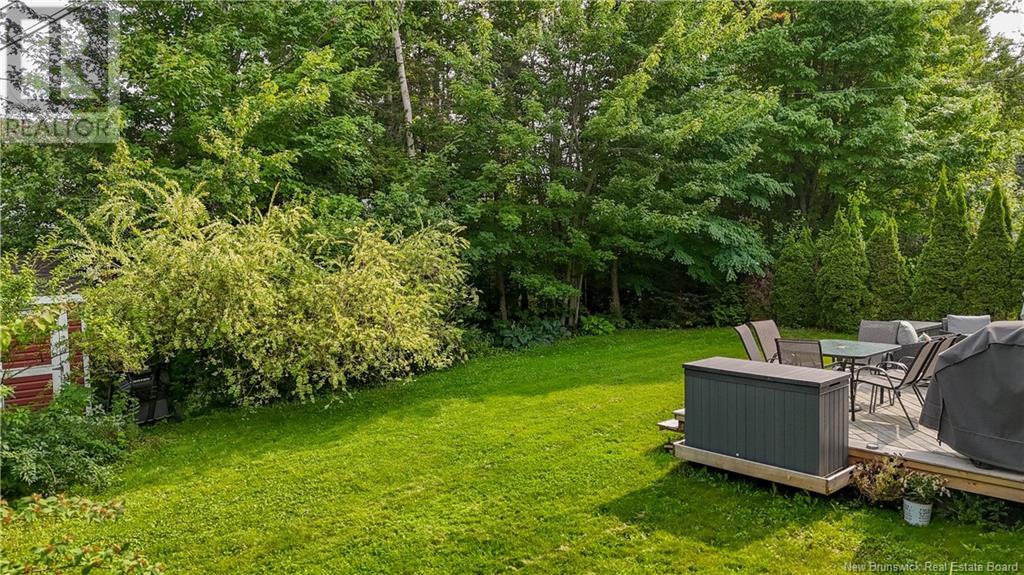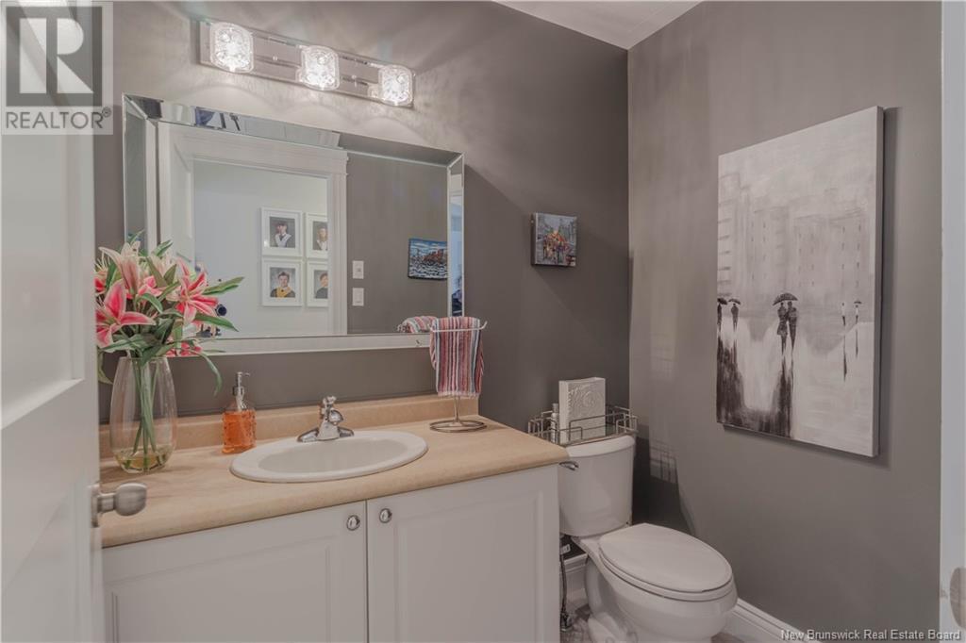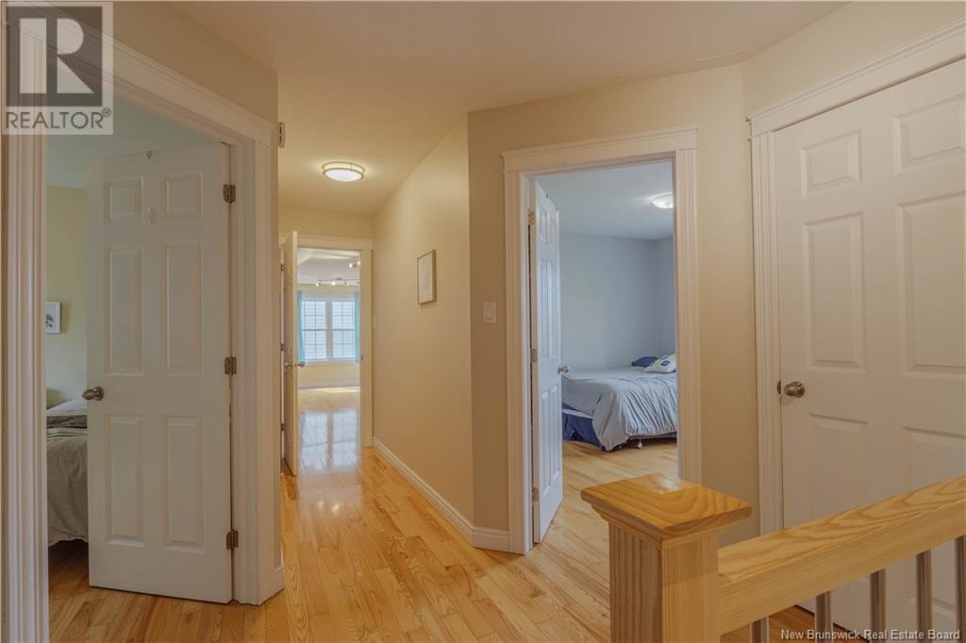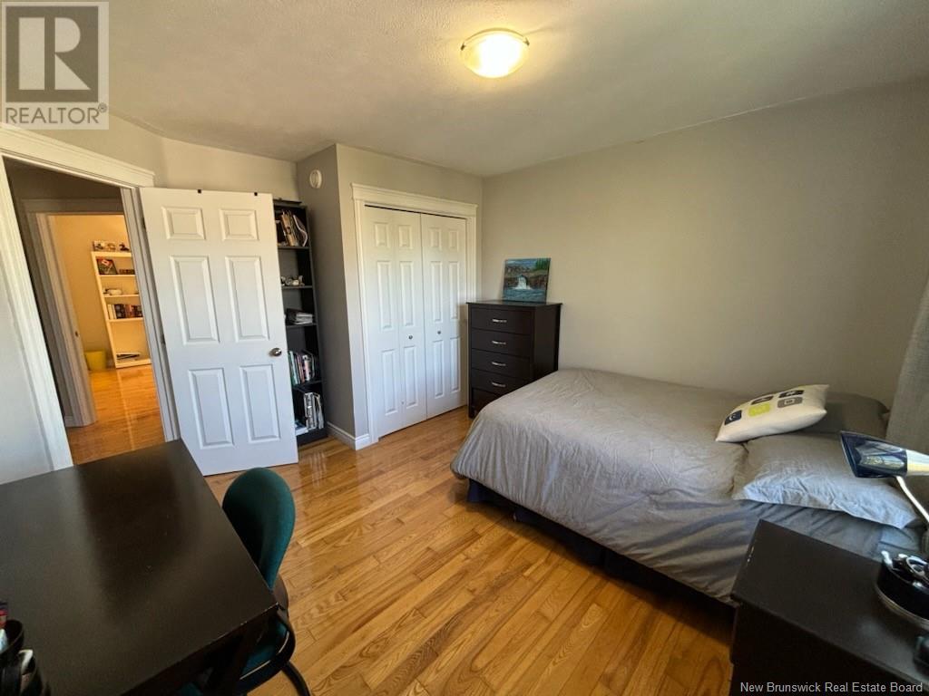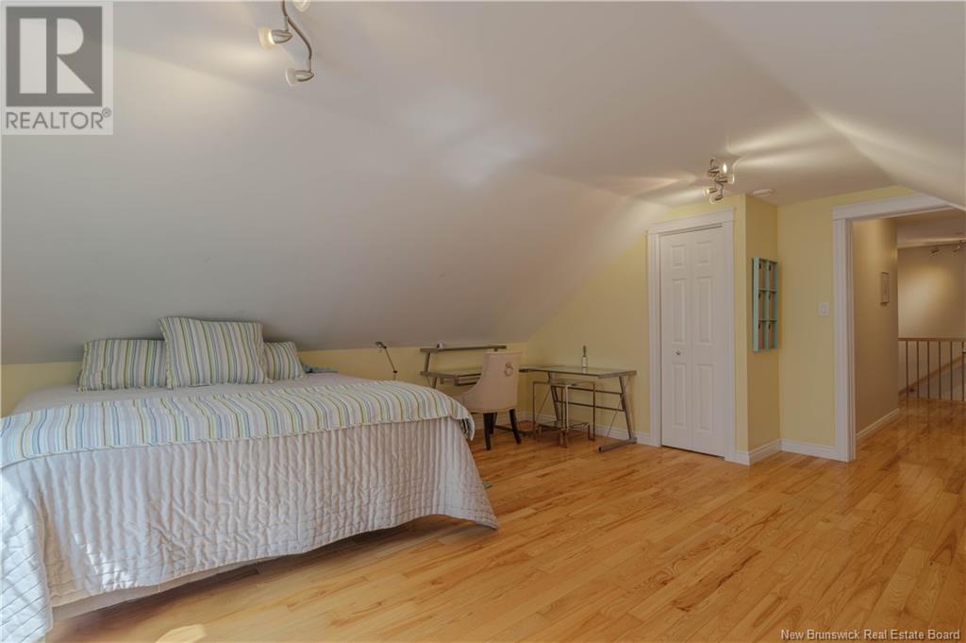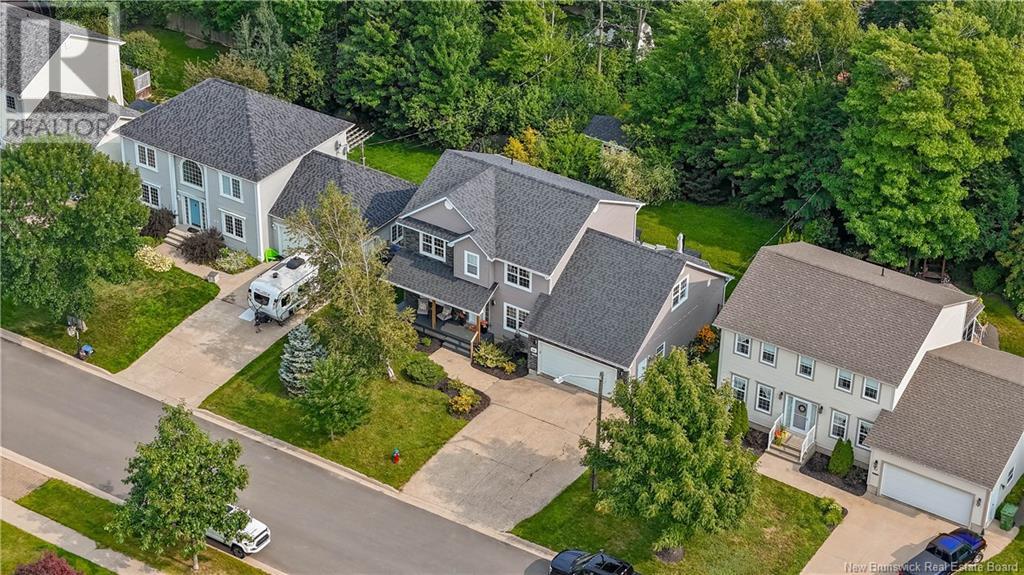5 Bedroom
4 Bathroom
1894 sqft
2 Level
Central Air Conditioning
Forced Air
Landscaped
$819,900
Welcome to 69 Bliss Carman Dr., an exceptional 2-story executive home in the highly sought-after neighbourhood of Poets Hill. Properties like this rarely come on the market, making this your perfect chance to own a piece of this prestigious community. This 4+1 bdrm, 3.5 bath home offers a harmonious blend of elegance, comfort & modern convenience. A large foyer w/ hardwood staircase leads to 4 bdrms & 2 full baths upstairs, including a primary suite w/ walk-in closet and luxurious ensuite w/ whirlpool tub. A bright office, powder room & plenty of entertaining space complete the main level. The recently renovated designer kitchen was completed in '23, boasting stunning quartz countertops, custom cabinets & brand-new stainless steel appliances. Natural light floods the home, accentuating the beautiful hardwood floors that grace both levels. The exterior received a complete makeover in '23 as well, with new vinyl siding that adds a sleek & modern look, ensuring it stands out on this beautiful street. Outdoor lovers will enjoy the private, fenced-in backyard oasis, perfect for pets, kids & adults alike. A covered front veranda offers additional outdoor space to enjoy the peaceful suburban surroundings. Ideally located in walking distance to children's parks, Liverpool Elementary & Bliss Carmen Middle School. Just minutes to DECH, UNB & Downtown Fredericton. Don't miss out on this rare opportunity to start creating memories in one of F'ton's most desired neighbourhoods! (id:19018)
Property Details
|
MLS® Number
|
NB105142 |
|
Property Type
|
Single Family |
|
EquipmentType
|
None |
|
Features
|
Level Lot, Balcony/deck/patio |
|
RentalEquipmentType
|
None |
|
Structure
|
Shed |
Building
|
BathroomTotal
|
4 |
|
BedroomsAboveGround
|
4 |
|
BedroomsBelowGround
|
1 |
|
BedroomsTotal
|
5 |
|
ArchitecturalStyle
|
2 Level |
|
BasementDevelopment
|
Finished |
|
BasementType
|
Full (finished) |
|
ConstructedDate
|
2003 |
|
CoolingType
|
Central Air Conditioning |
|
ExteriorFinish
|
Vinyl |
|
FlooringType
|
Tile, Vinyl, Wood |
|
FoundationType
|
Concrete |
|
HalfBathTotal
|
1 |
|
HeatingFuel
|
Natural Gas |
|
HeatingType
|
Forced Air |
|
RoofMaterial
|
Asphalt Shingle |
|
RoofStyle
|
Unknown |
|
SizeInterior
|
1894 Sqft |
|
TotalFinishedArea
|
2286 Sqft |
|
Type
|
House |
|
UtilityWater
|
Municipal Water |
Parking
Land
|
AccessType
|
Year-round Access |
|
Acreage
|
No |
|
LandscapeFeatures
|
Landscaped |
|
Sewer
|
Municipal Sewage System |
|
SizeIrregular
|
0.176 |
|
SizeTotal
|
0.176 Ac |
|
SizeTotalText
|
0.176 Ac |
Rooms
| Level |
Type |
Length |
Width |
Dimensions |
|
Second Level |
Bath (# Pieces 1-6) |
|
|
8'10'' x 8'6'' |
|
Second Level |
Bedroom |
|
|
12'5'' x 10'9'' |
|
Second Level |
Ensuite |
|
|
12'8'' x 9' |
|
Second Level |
Bedroom |
|
|
11'5'' x 11'8'' |
|
Second Level |
Bedroom |
|
|
18' x 17'3'' |
|
Second Level |
Primary Bedroom |
|
|
12' x 16' |
|
Basement |
Bedroom |
|
|
12' x 11'6'' |
|
Basement |
Recreation Room |
|
|
19'7'' x 12'8'' |
|
Main Level |
Bath (# Pieces 1-6) |
|
|
4'9'' x 6' |
|
Main Level |
Family Room |
|
|
19'6'' x 12' |
|
Main Level |
Dining Room |
|
|
10'6'' x 13'3'' |
|
Main Level |
Office |
|
|
9' x 8'6'' |
|
Main Level |
Living Room |
|
|
15'5'' x 12' |
|
Main Level |
Kitchen |
|
|
20'4'' x 13' |
https://www.realtor.ca/real-estate/27358392/69-bliss-carman-drive-fredericton




