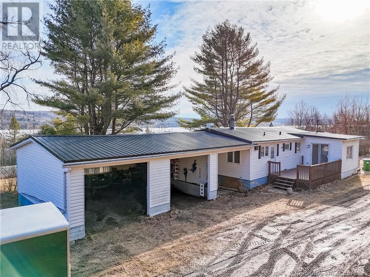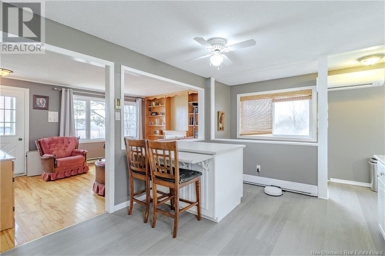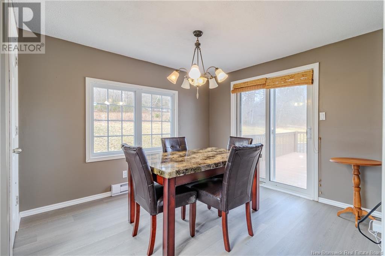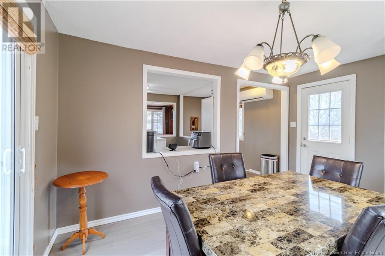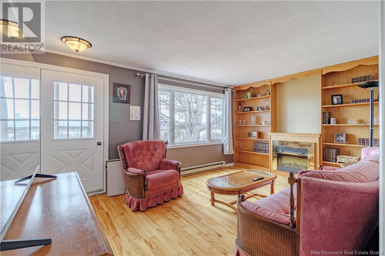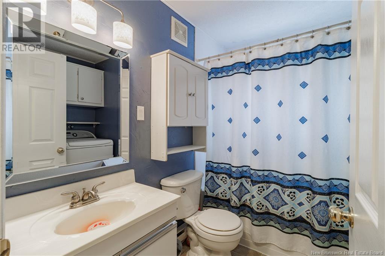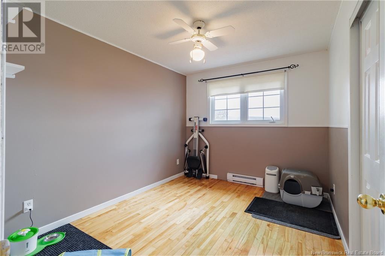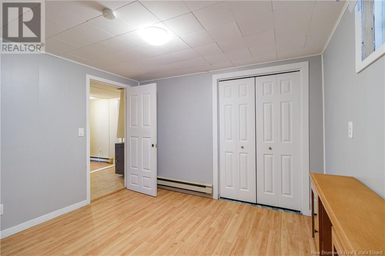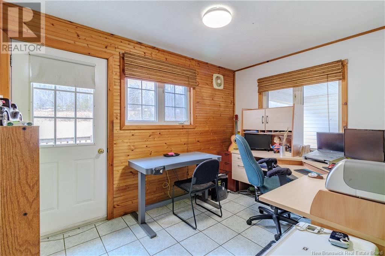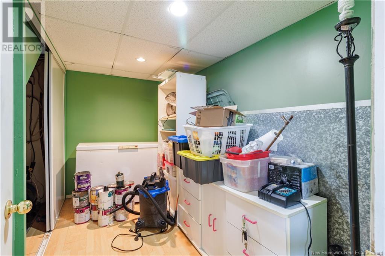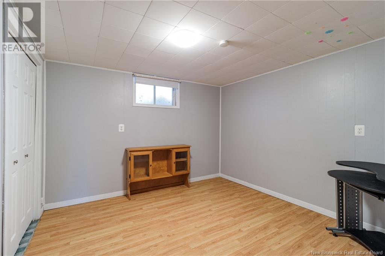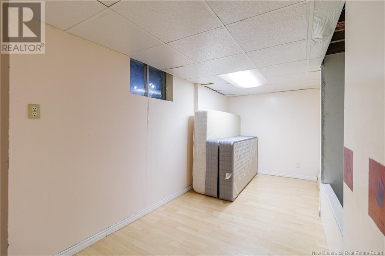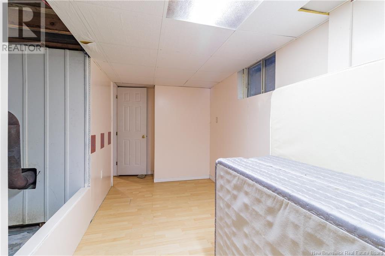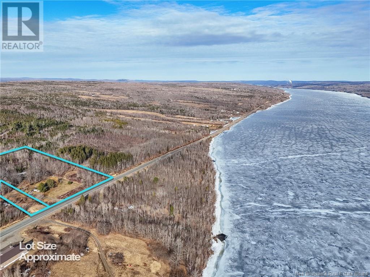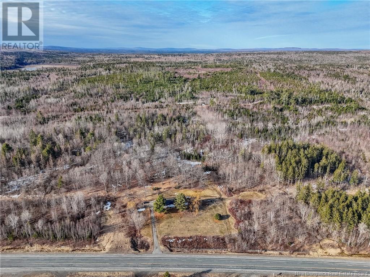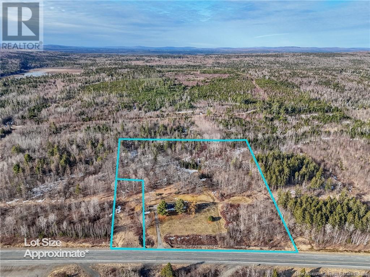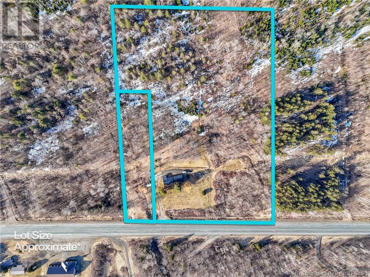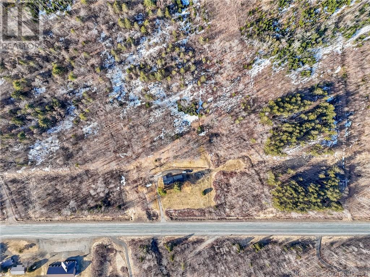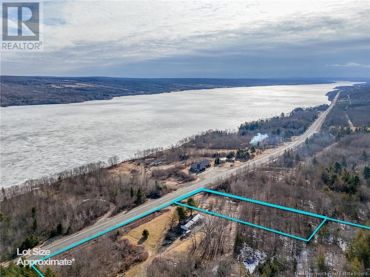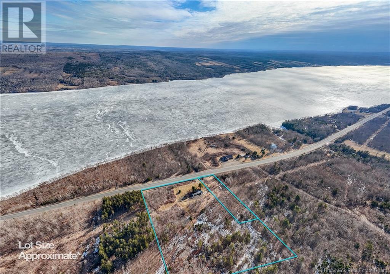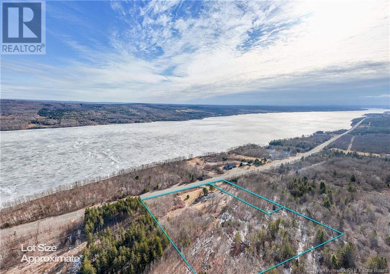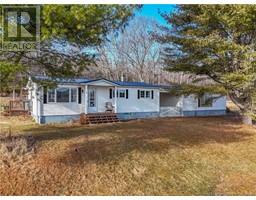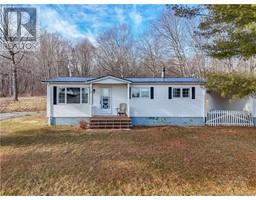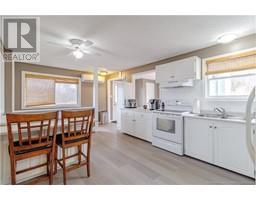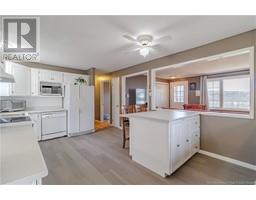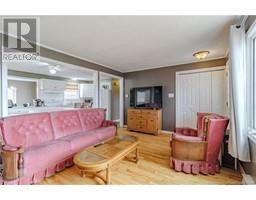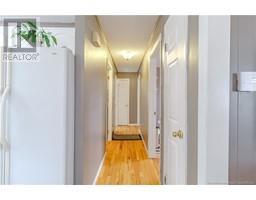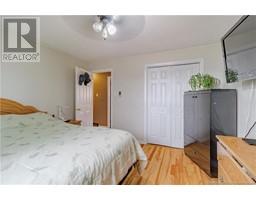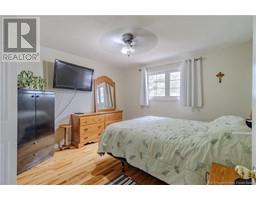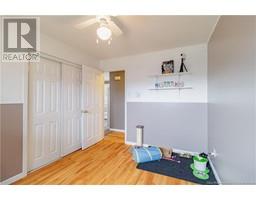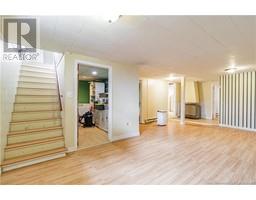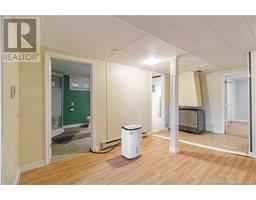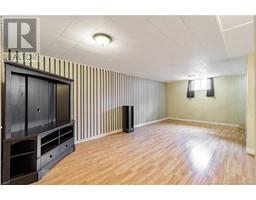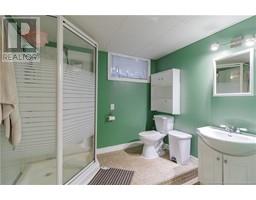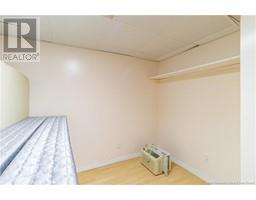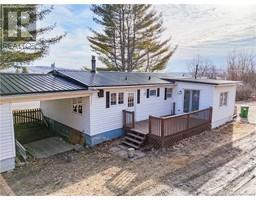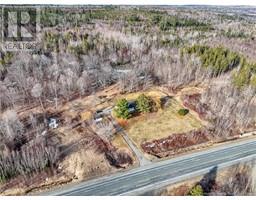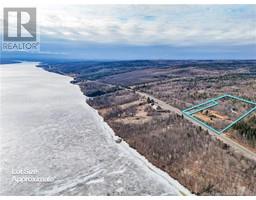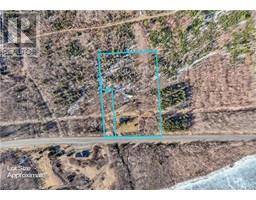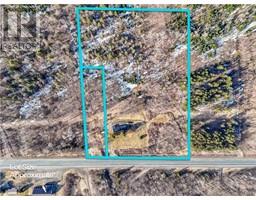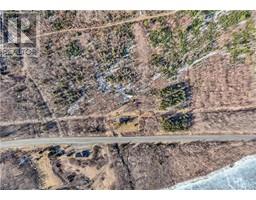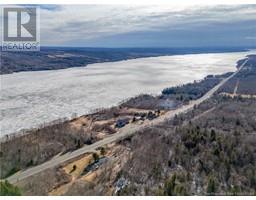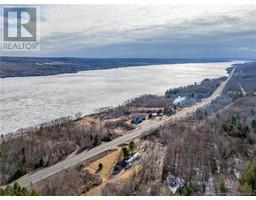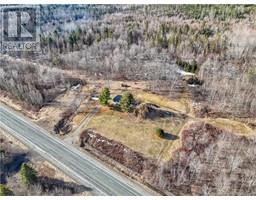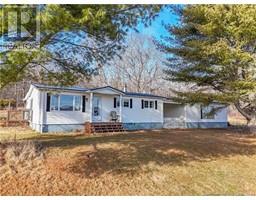4 Bedroom
2 Bathroom
2,000 ft2
Bungalow
Heat Pump
Baseboard Heaters, Heat Pump, Stove
Acreage
Landscaped
$389,900
This well-kept bungalow in Dumfries is set on over 9 acres of land. The home offers 3 bedrooms and 2 bathrooms, plus a finished basement with a 4th bedroom (non-egress window). One of the main-floor bedrooms has direct access to the deck and works well as a home office. A bright sunroom at the back leads to a spacious deck with peaceful wooded viewsideal for relaxing or entertaining. The living room features hardwood flooring, built-in shelving, and a large window that looks out over the river, bringing in natural light and the surrounding landscape. The kitchen is functional and inviting, with painted cabinetry and a large moveable eat-at island that adds workspace and flexibility. The main bathroom includes a tub/shower combo, and laundry is conveniently located on the main level. A double car garage and attached carport provide plenty of covered parking and storage. The garage is ready to be finished with a concrete floor and overhead doors. Recent updates include a ductless heat pump for efficient heating and cooling. A solid home on a beautiful lot with privacy, space, and potential. (id:19018)
Property Details
|
MLS® Number
|
NB116133 |
|
Property Type
|
Single Family |
|
Features
|
Treed, Sloping, Balcony/deck/patio |
|
Structure
|
Shed |
Building
|
Bathroom Total
|
2 |
|
Bedrooms Above Ground
|
3 |
|
Bedrooms Below Ground
|
1 |
|
Bedrooms Total
|
4 |
|
Architectural Style
|
Bungalow |
|
Constructed Date
|
1976 |
|
Cooling Type
|
Heat Pump |
|
Exterior Finish
|
Vinyl |
|
Flooring Type
|
Laminate, Tile, Wood |
|
Foundation Type
|
Concrete |
|
Heating Fuel
|
Electric, Wood |
|
Heating Type
|
Baseboard Heaters, Heat Pump, Stove |
|
Stories Total
|
1 |
|
Size Interior
|
2,000 Ft2 |
|
Total Finished Area
|
2000 Sqft |
|
Type
|
House |
|
Utility Water
|
Drilled Well, Well |
Parking
|
Attached Garage
|
|
|
Carport
|
|
|
Garage
|
|
Land
|
Acreage
|
Yes |
|
Landscape Features
|
Landscaped |
|
Sewer
|
Septic System |
|
Size Irregular
|
9.69 |
|
Size Total
|
9.69 Ac |
|
Size Total Text
|
9.69 Ac |
Rooms
| Level |
Type |
Length |
Width |
Dimensions |
|
Basement |
Storage |
|
|
6'4'' x 10'10'' |
|
Basement |
Bonus Room |
|
|
17'6'' x 10'10'' |
|
Basement |
Bath (# Pieces 1-6) |
|
|
7'9'' x 6'10'' |
|
Basement |
Bedroom |
|
|
10'11'' x 11'0'' |
|
Basement |
Family Room |
|
|
27'5'' x 15'1'' |
|
Main Level |
Bedroom |
|
|
11'3'' x 7'11'' |
|
Main Level |
Bedroom |
|
|
11'3'' x 11'6'' |
|
Main Level |
Bedroom |
|
|
9'0'' x 11'6'' |
|
Main Level |
Bath (# Pieces 1-6) |
|
|
7'8'' x 7'11'' |
|
Main Level |
Living Room |
|
|
16'2'' x 11'6'' |
|
Main Level |
Dining Room |
|
|
13'5'' x 10'2'' |
|
Main Level |
Kitchen |
|
|
19'10'' x 11'4'' |
https://www.realtor.ca/real-estate/28155911/6860-route-102-dumfries


