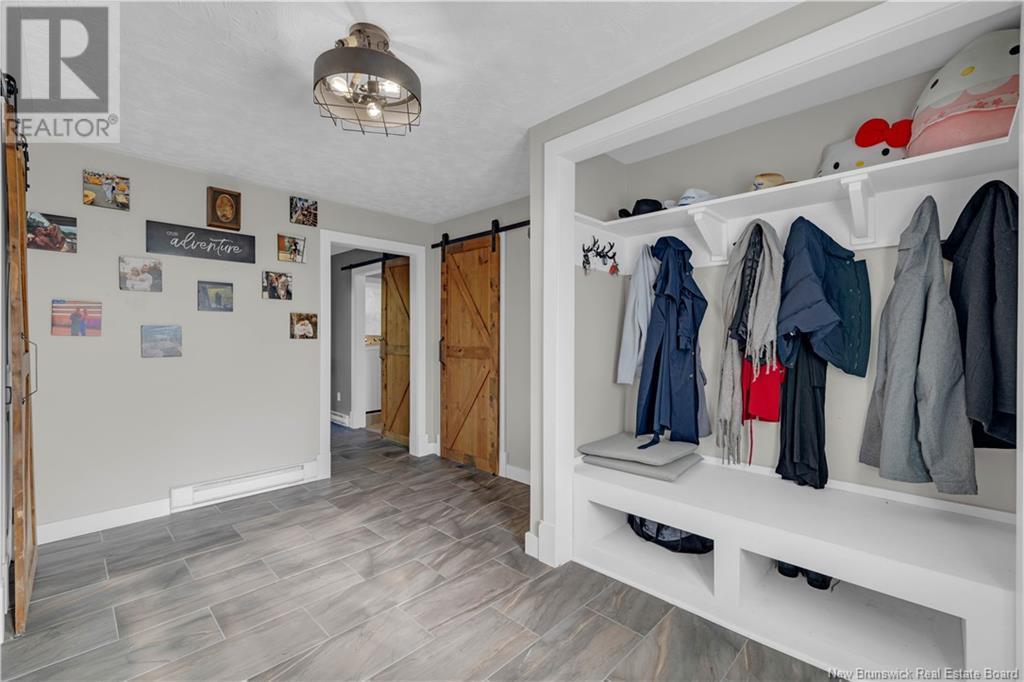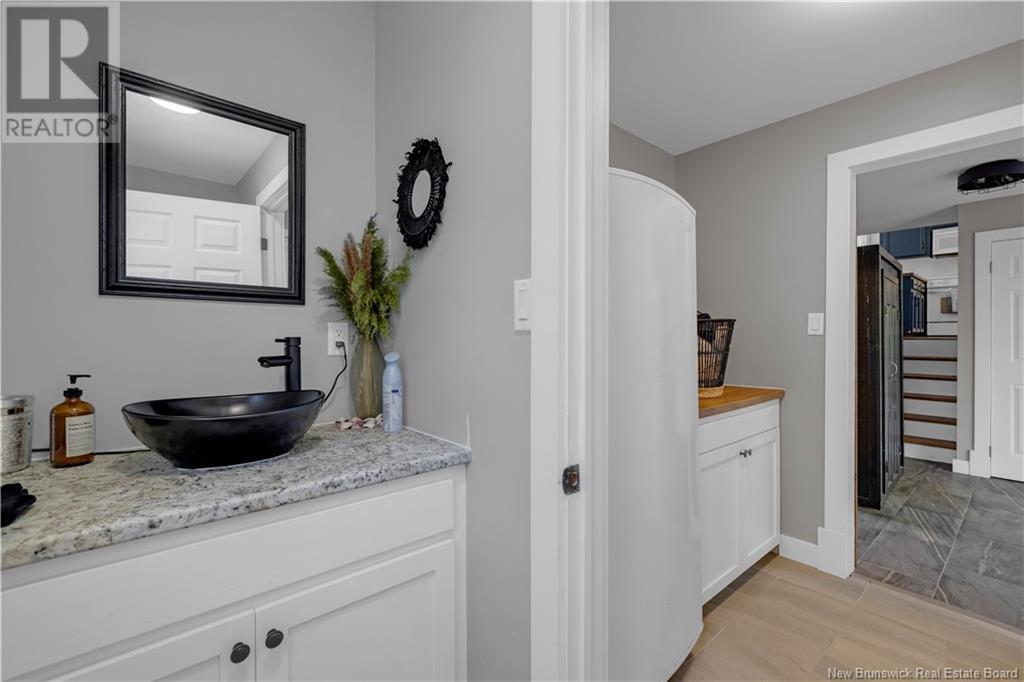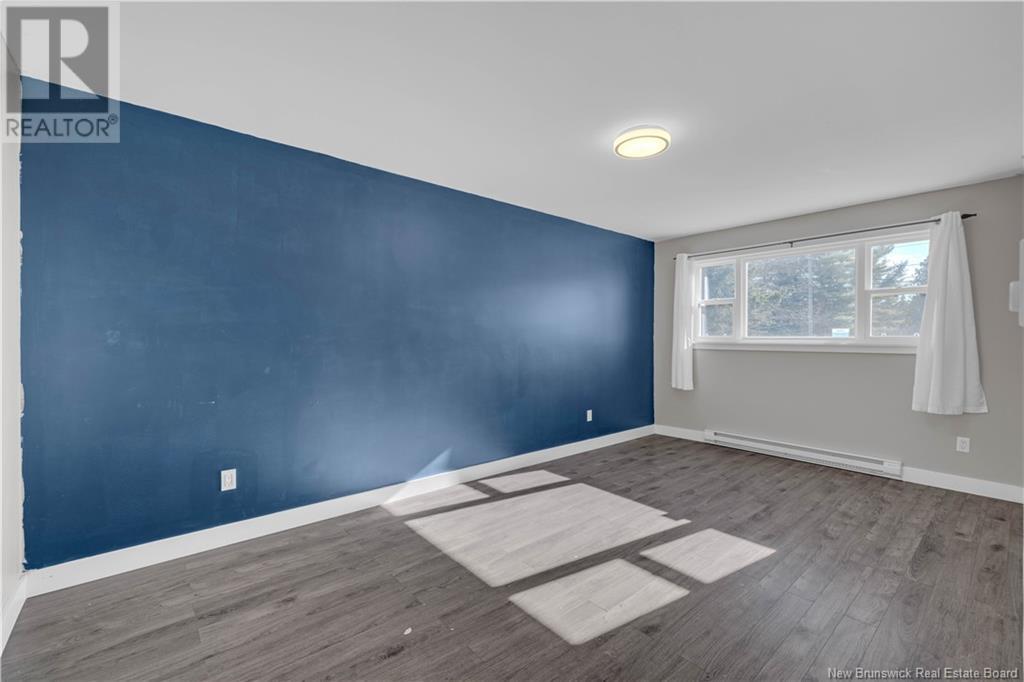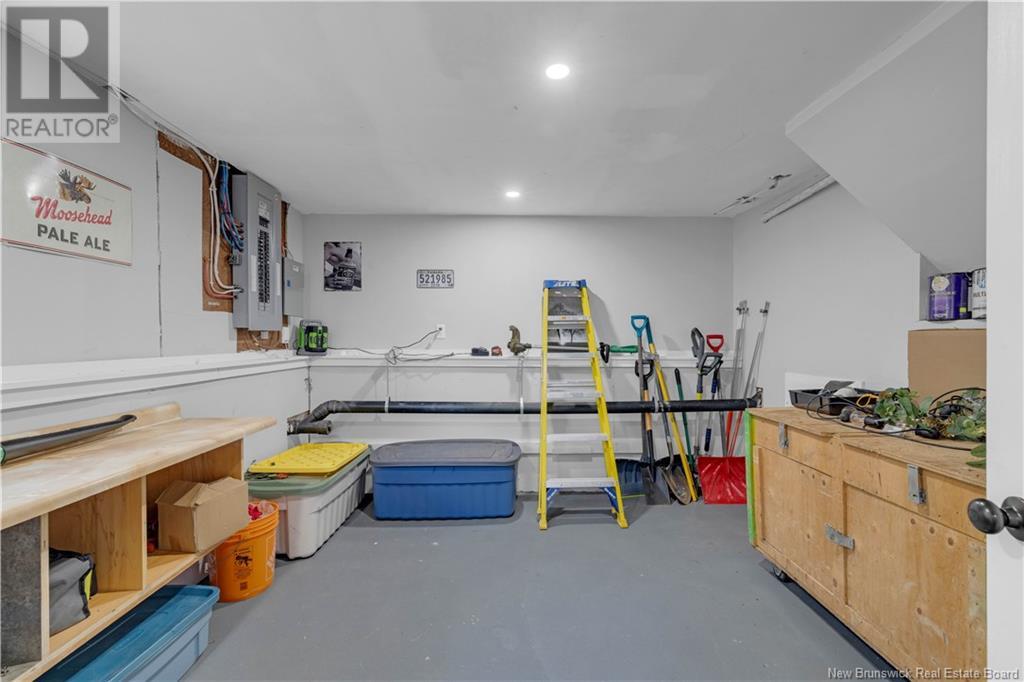4 Bedroom
2 Bathroom
2200 sqft
Heat Pump
Baseboard Heaters, Heat Pump
$379,900
Welcome to this stunning 4-level side split home, offering 2,200 square feet of beautifully designed living space on a private lot. As you enter, youre greeted by a spacious foyer that sets the tone for the rest of the house. The updated kitchen features modern finishes and ample storage, perfect for both cooking and entertaining. Step outside to the expansive deck, ideal for outdoor gatherings or quiet relaxation amidst nature. With a durable metal roof and thoughtful architectural details, this home combines style and functionality in a peaceful setting. Dont miss the opportunity to make this exceptional property your own! The taxes reflect non-owner occupied (id:19018)
Property Details
|
MLS® Number
|
NB108789 |
|
Property Type
|
Single Family |
|
Neigbourhood
|
Otty Glen |
Building
|
BathroomTotal
|
2 |
|
BedroomsAboveGround
|
4 |
|
BedroomsTotal
|
4 |
|
CoolingType
|
Heat Pump |
|
ExteriorFinish
|
Vinyl |
|
HalfBathTotal
|
1 |
|
HeatingType
|
Baseboard Heaters, Heat Pump |
|
SizeInterior
|
2200 Sqft |
|
TotalFinishedArea
|
2200 Sqft |
|
Type
|
House |
Land
|
Acreage
|
No |
|
Sewer
|
Septic System |
|
SizeIrregular
|
18847 |
|
SizeTotal
|
18847 Sqft |
|
SizeTotalText
|
18847 Sqft |
Rooms
| Level |
Type |
Length |
Width |
Dimensions |
|
Second Level |
Bedroom |
|
|
8'5'' x 10'9'' |
|
Second Level |
Bedroom |
|
|
9'10'' x 14'6'' |
|
Second Level |
Bedroom |
|
|
13'10'' x 11'11'' |
|
Basement |
Family Room |
|
|
11'7'' x 25'4'' |
|
Main Level |
Office |
|
|
10'1'' x 17'6'' |
|
Main Level |
Kitchen |
|
|
11'9'' x 10'10'' |
|
Main Level |
Dining Room |
|
|
11'9'' x 10'4'' |
|
Main Level |
Living Room |
|
|
11'7'' x 25'4'' |
|
Main Level |
Foyer |
|
|
9'5'' x 13'8'' |
https://www.realtor.ca/real-estate/27617035/685-hampton-road-quispamsis





































