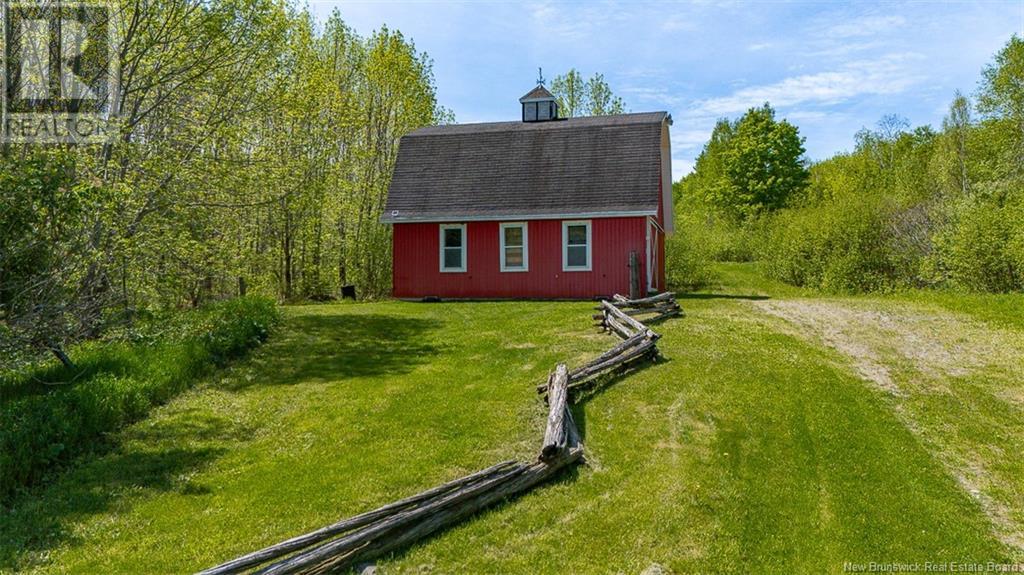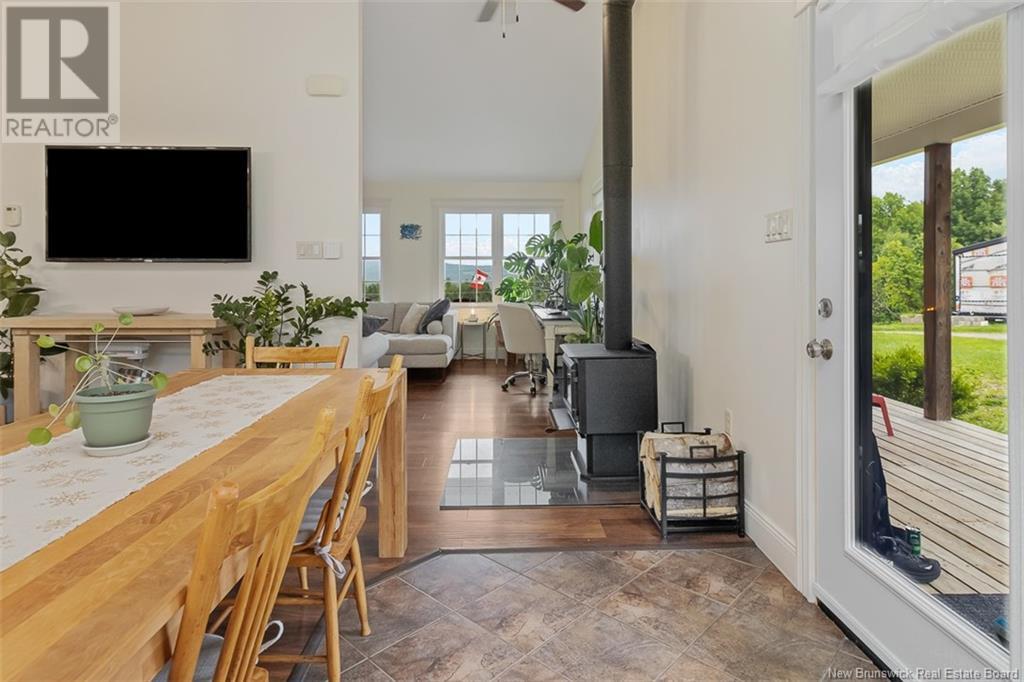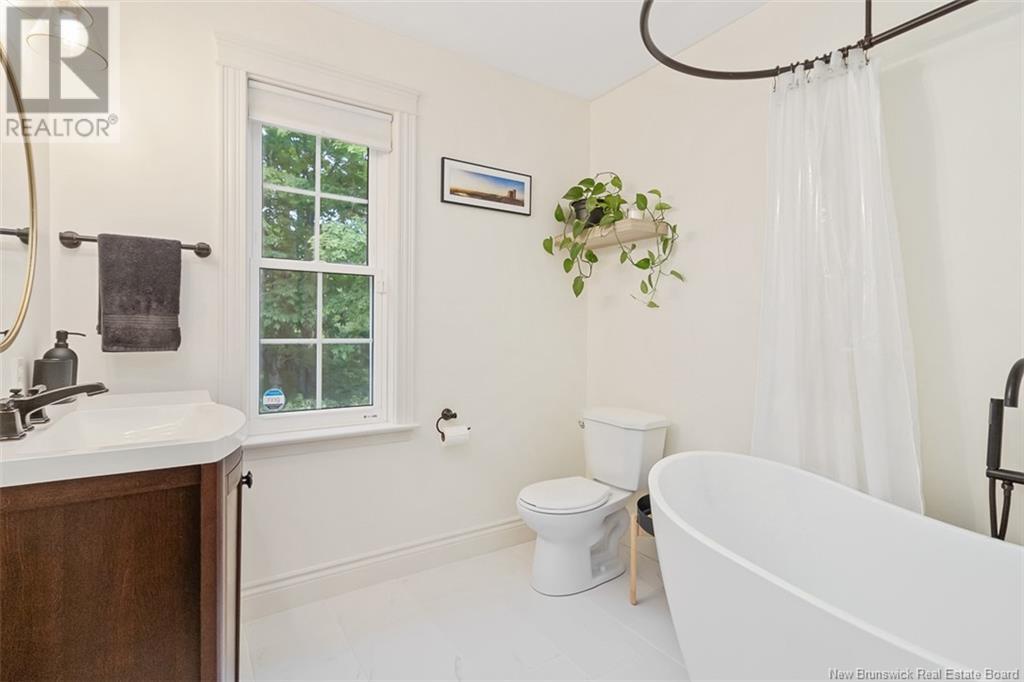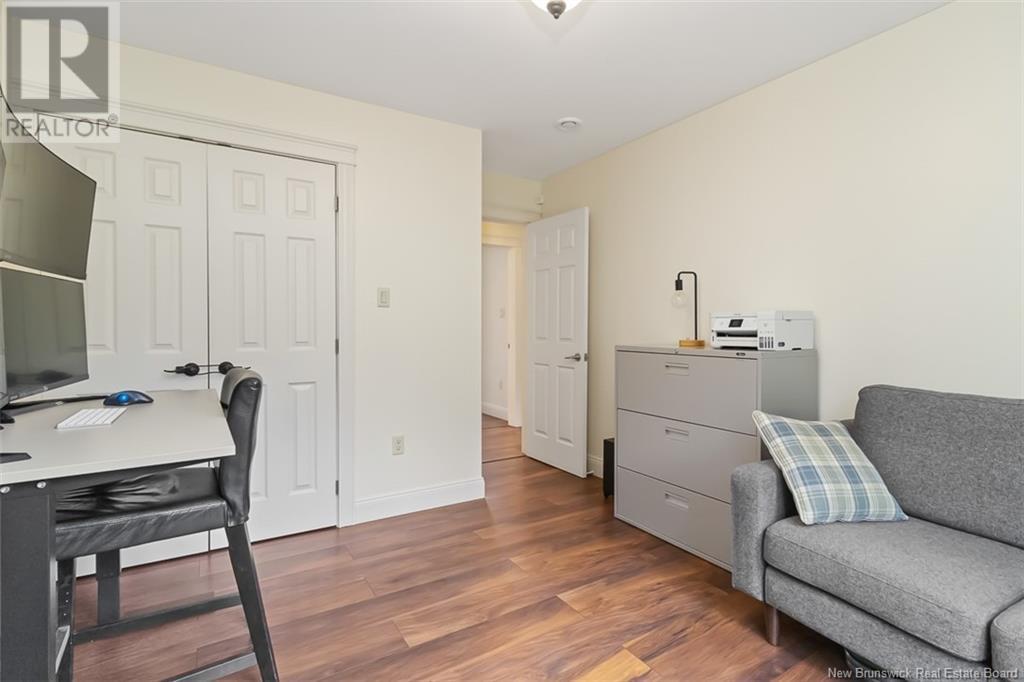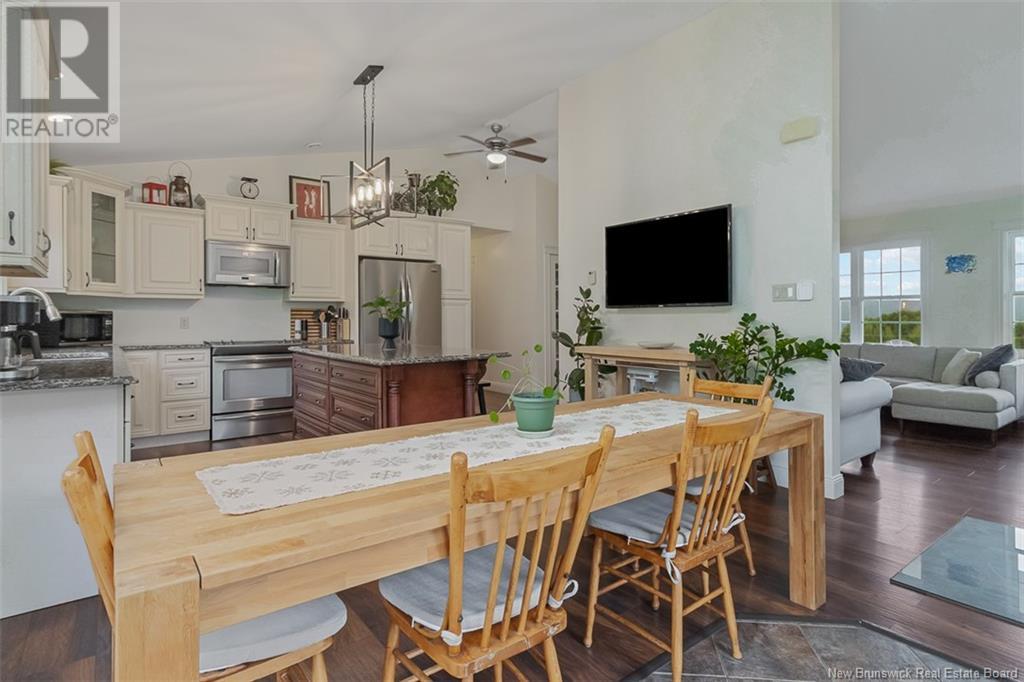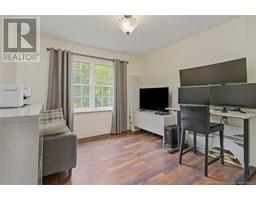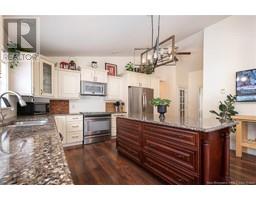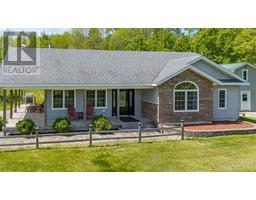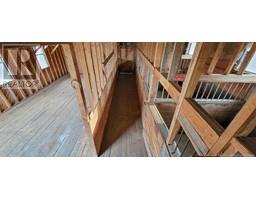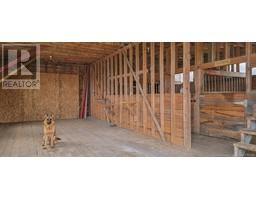6800 102 Route Dumfries, New Brunswick E6G 1N9
$599,900
A homesteaders haven or a home for your horses - with ample opportunity to embrace your entrepreneurial spirit! Whether you dream of running a home business, embracing a self-sufficient lifestyle, or simply enjoying the privacy of a modern home on a sprawling property, 6800 Route 102 could be your perfect match. Built in 2015 on 10 acres, this 3-bed 2-bath home boasts a detached garage, classic red barn & versatile bunkhouse. This beautiful property offers views of the Wolastoq/St John River inside & out. Additionally, the home offers one level living, great for accessibility & aging in place. Plus you're 30 minutes or less from uptown Fredericton, giving you the perfect balance of seclusion and convenience. Inside, find a bright and semi-open great room with vaulted ceilings. The gorgeous kitchen offers cream-coloured cabinets, granite counters, and a large island. Down the hall, you'll find the home's updated main bathroom with a beautiful soaker tub, plus 3 bedrooms. This includes the spacious primary with a walk-in closet and ensuite bathroom with tiled walk-in shower. Upgrades to the home include vanities, toilets, tile flooring, some light fixtures, smart lighting, a security system & more. Property is zoned to allow a contractor's yard and allows plenty of storage between the bunkhouse, wired 2-car garage, and barn. With 10 acres of land at your disposal, theres plenty of room for gardens, pastures, and outdoor adventures. This is more than a home - it's a lifestyle! (id:19018)
Property Details
| MLS® Number | NB114656 |
| Property Type | Single Family |
| Equipment Type | Water Heater |
| Features | Treed, Balcony/deck/patio |
| Rental Equipment Type | Water Heater |
| Structure | Barn |
Building
| Bathroom Total | 2 |
| Bedrooms Above Ground | 3 |
| Bedrooms Total | 3 |
| Architectural Style | Bungalow |
| Constructed Date | 2015 |
| Exterior Finish | Stone, Vinyl |
| Flooring Type | Laminate, Tile |
| Foundation Type | Concrete Slab |
| Heating Fuel | Wood |
| Heating Type | Hot Water, Radiant Heat, See Remarks, Stove |
| Stories Total | 1 |
| Size Interior | 1,367 Ft2 |
| Total Finished Area | 1367 Sqft |
| Type | House |
| Utility Water | Well |
Parking
| Detached Garage | |
| Garage |
Land
| Access Type | Year-round Access, Road Access |
| Acreage | Yes |
| Landscape Features | Partially Landscaped |
| Sewer | Septic System |
| Size Irregular | 10.06 |
| Size Total | 10.06 Ac |
| Size Total Text | 10.06 Ac |
Rooms
| Level | Type | Length | Width | Dimensions |
|---|---|---|---|---|
| Main Level | Laundry Room | 8'3'' x 5'0'' | ||
| Main Level | 4pc Bathroom | 8'9'' x 7'8'' | ||
| Main Level | Bedroom | 13'5'' x 10'7'' | ||
| Main Level | Bedroom | 13'5'' x 10'8'' | ||
| Main Level | Other | 8'9'' x 5'1'' | ||
| Main Level | 3pc Ensuite Bath | 8'9'' x 6'1'' | ||
| Main Level | Primary Bedroom | 17'7'' x 12'1'' | ||
| Main Level | Foyer | 8'4'' x 6'0'' | ||
| Main Level | Dining Room | 13'5'' x 10'3'' | ||
| Main Level | Living Room | 14'10'' x 13'2'' | ||
| Main Level | Kitchen | 13'5'' x 12'6'' |
https://www.realtor.ca/real-estate/28089612/6800-102-route-dumfries
Contact Us
Contact us for more information

