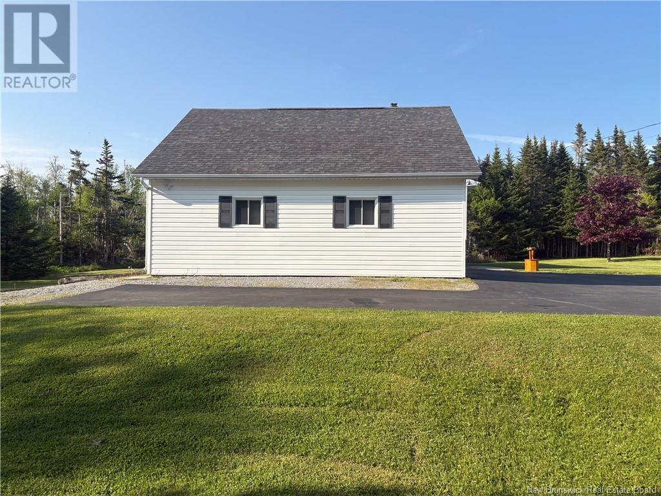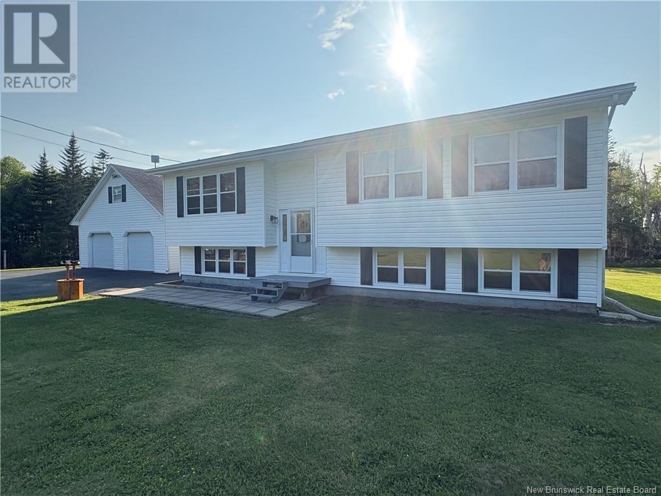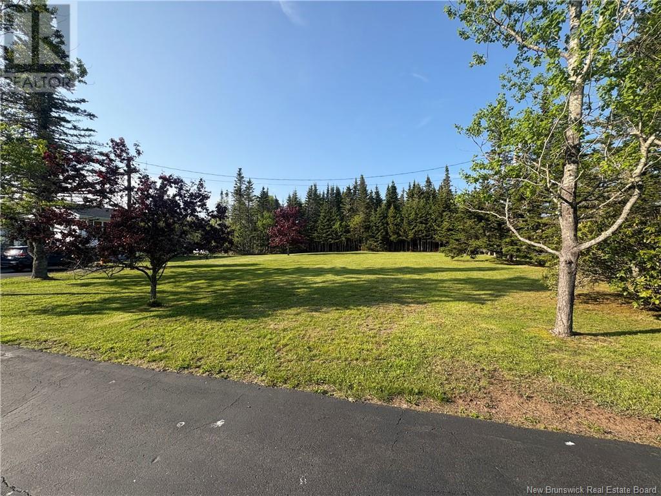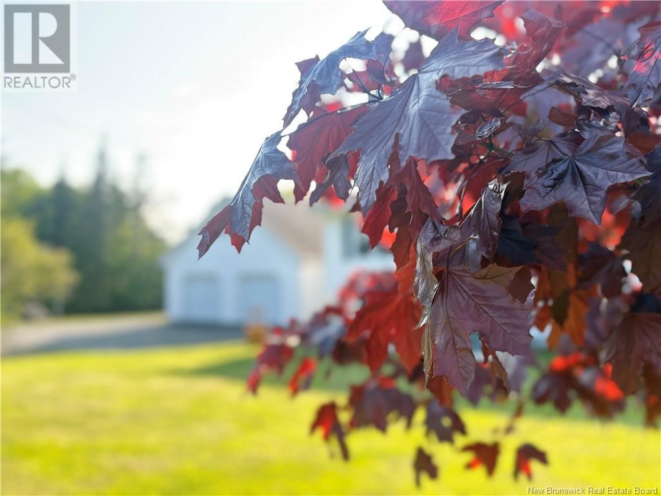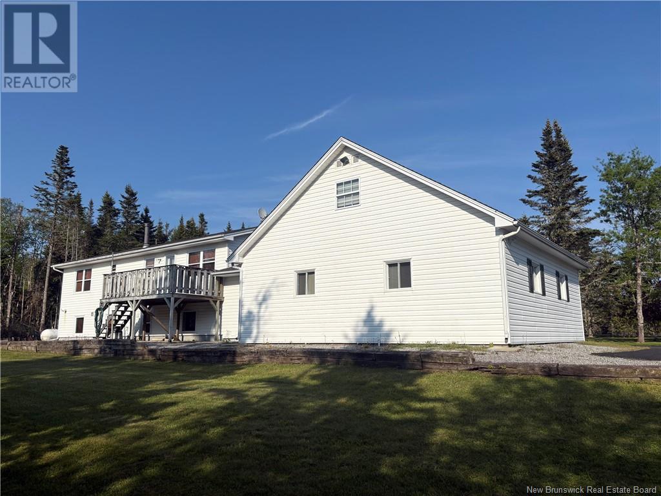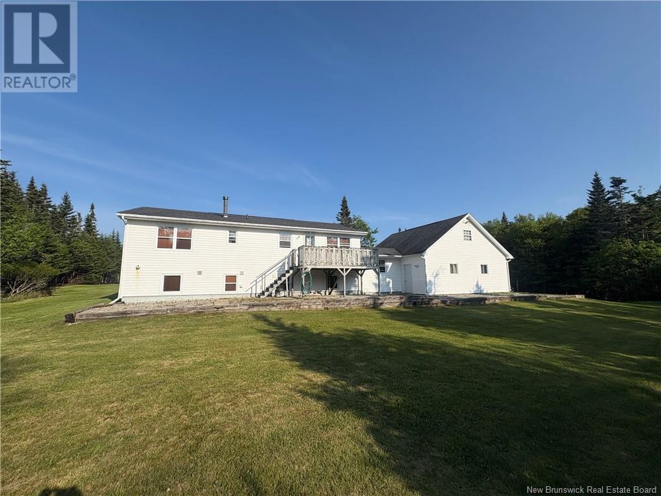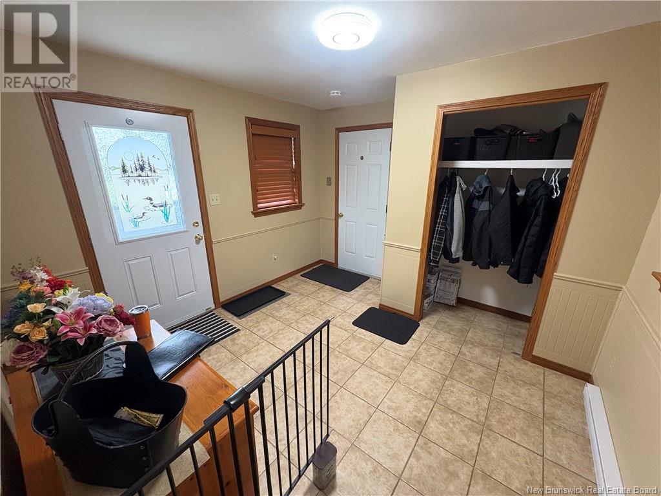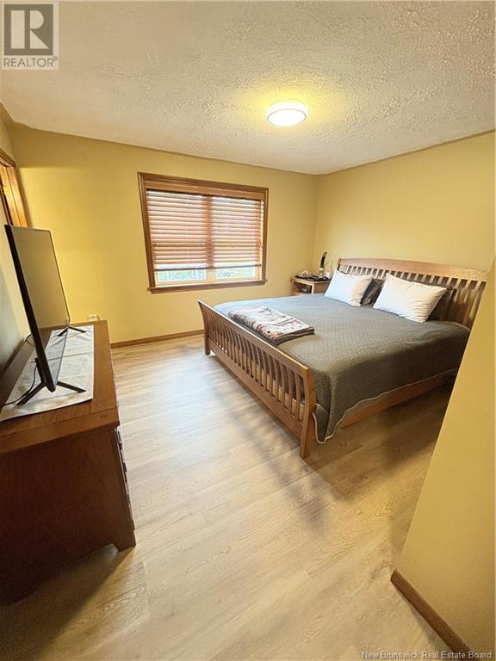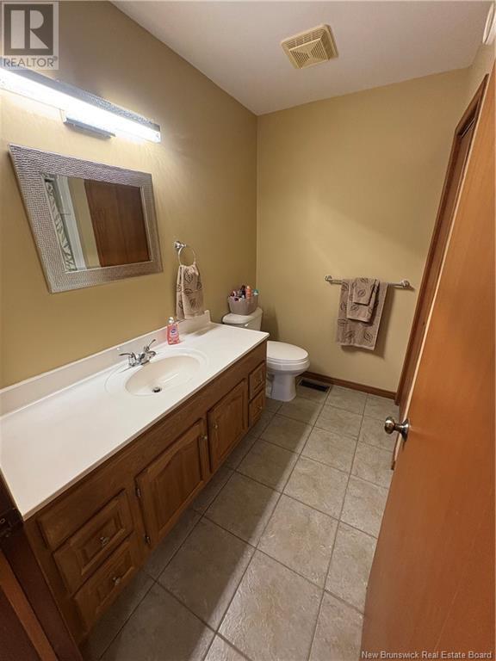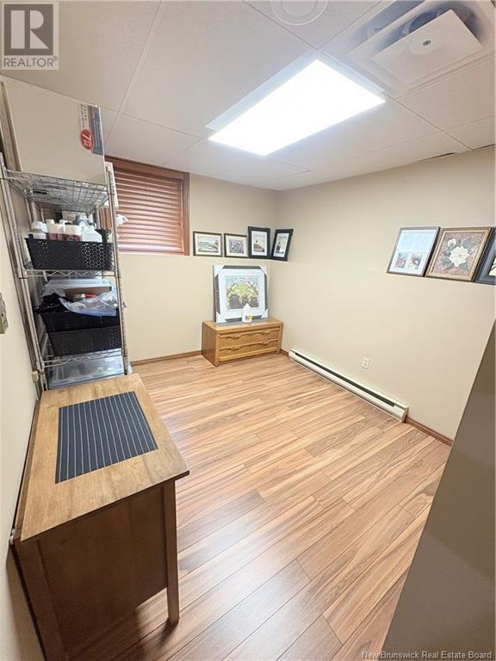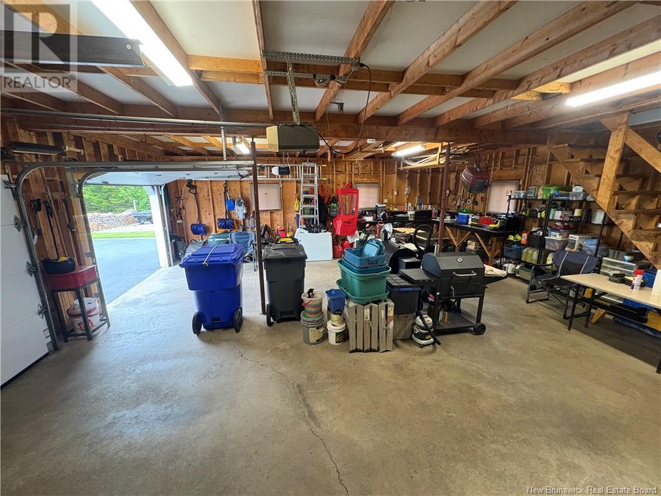7 Bedroom
3 Bathroom
1,745 ft2
Split Level Entry
Baseboard Heaters, Forced Air
Acreage
$389,000
What can I say except wow! This home has can check all the boxes and then some! Privacy, paved drive, attached garage, 6 plus bedrooms, curb appeal ,location and the list goes on...This large family home sits just outside the gate at Point Lepreau for those looking to have a two minute commute for work. Located in the little coastal village of Maces Bay, this lovely well maintained home and property is ready for new ownership. It has 3 bed and 2 baths upstairs including an ensuite and downstairs is basically fully finished with up to 4 more bedrooms as needed. Large yard and landscaped lot are just a couple of incredible features of this home that make it stand alone for the wish list. This sale also includes a large building lot next door for extra value or to recoup some purchasing costs. The large attached garage is connected through a well thought out breezeway entrance to the house and makes the cold winter nights and lugging groceries a non issue! Grab your favorite Real estate agent and come take a look for yourself! (id:19018)
Property Details
|
MLS® Number
|
NB119969 |
|
Property Type
|
Single Family |
Building
|
Bathroom Total
|
3 |
|
Bedrooms Above Ground
|
3 |
|
Bedrooms Below Ground
|
4 |
|
Bedrooms Total
|
7 |
|
Architectural Style
|
Split Level Entry |
|
Basement Type
|
Full |
|
Constructed Date
|
1981 |
|
Exterior Finish
|
Vinyl |
|
Flooring Type
|
Laminate, Tile |
|
Foundation Type
|
Concrete |
|
Half Bath Total
|
1 |
|
Heating Fuel
|
Electric, Propane |
|
Heating Type
|
Baseboard Heaters, Forced Air |
|
Size Interior
|
1,745 Ft2 |
|
Total Finished Area
|
3490 Sqft |
|
Type
|
House |
|
Utility Water
|
Drilled Well, Well |
Parking
Land
|
Acreage
|
Yes |
|
Sewer
|
Septic System |
|
Size Irregular
|
3.94 |
|
Size Total
|
3.94 Ac |
|
Size Total Text
|
3.94 Ac |
Rooms
| Level |
Type |
Length |
Width |
Dimensions |
|
Main Level |
Bedroom |
|
|
10' x 8'11'' |
|
Main Level |
Bedroom |
|
|
11'2'' x 8'8'' |
|
Main Level |
Bedroom |
|
|
13'3'' x 12'11'' |
|
Main Level |
5pc Bathroom |
|
|
X |
|
Main Level |
5pc Bathroom |
|
|
X |
|
Main Level |
Kitchen |
|
|
13'5'' x 11'6'' |
|
Main Level |
Living Room |
|
|
13'5'' x 15' |
|
Main Level |
Dining Room |
|
|
13' x 9'7'' |
|
Main Level |
Foyer |
|
|
9' x 13' |
https://www.realtor.ca/real-estate/28443631/68-ridge-road-maces-bay

