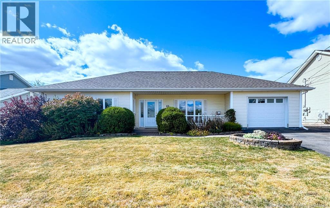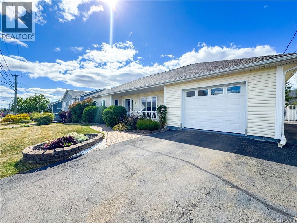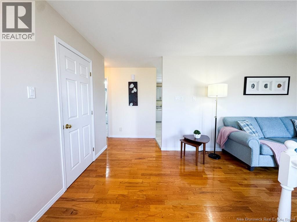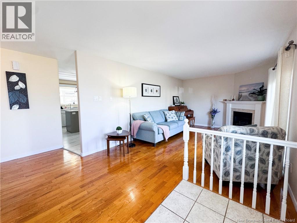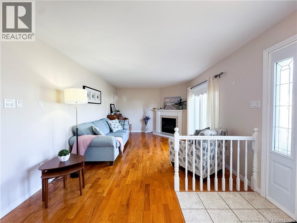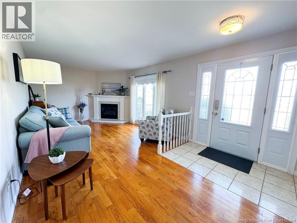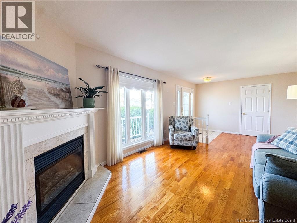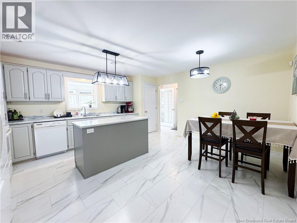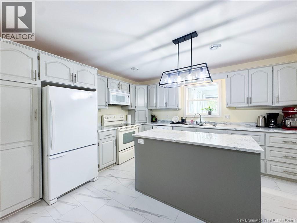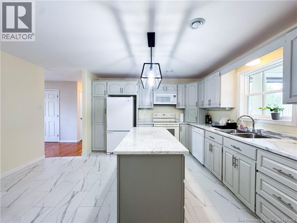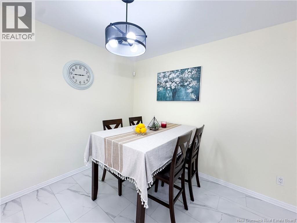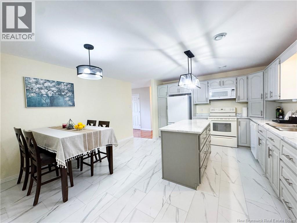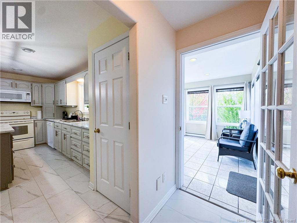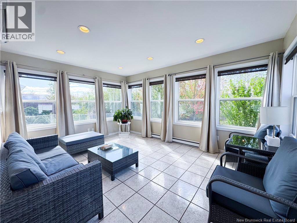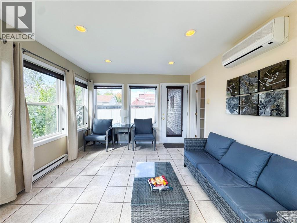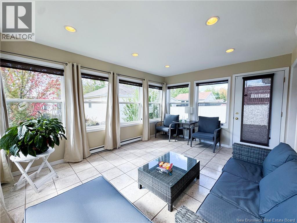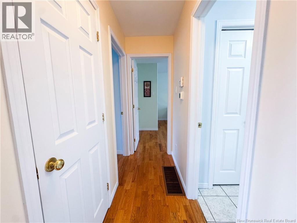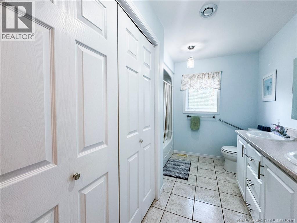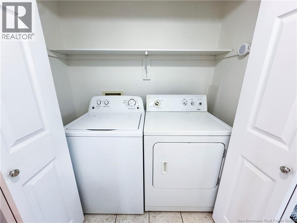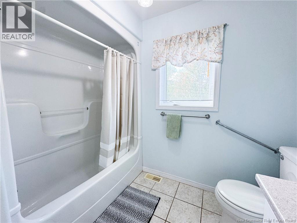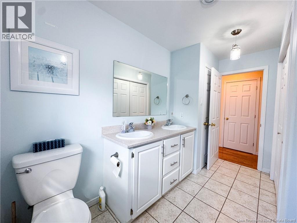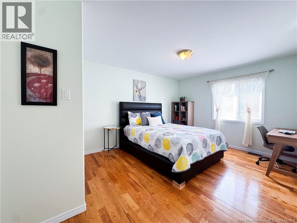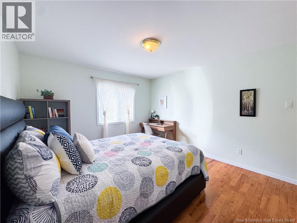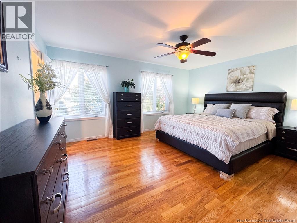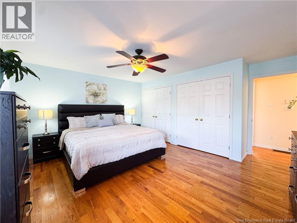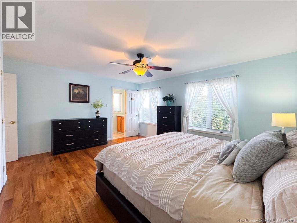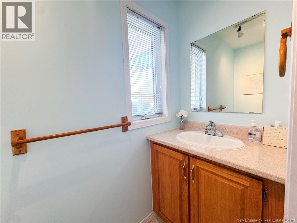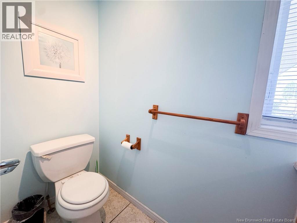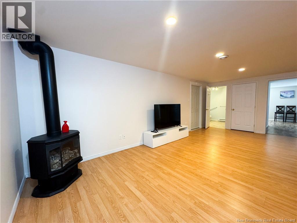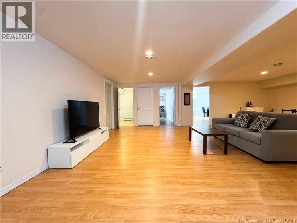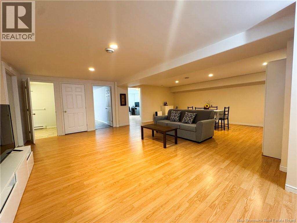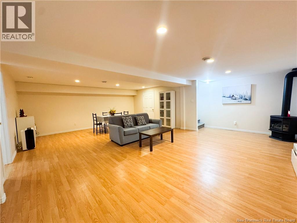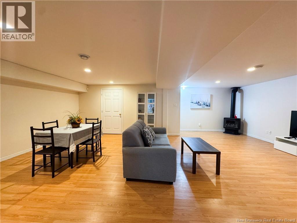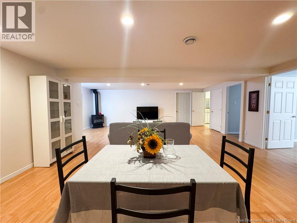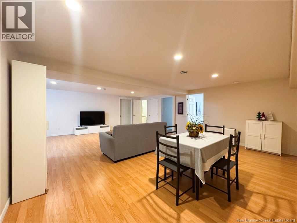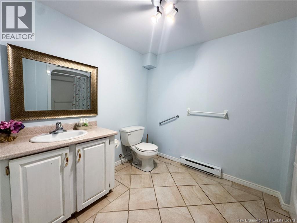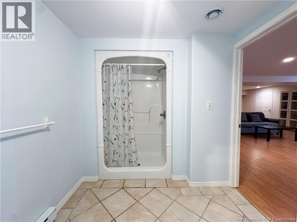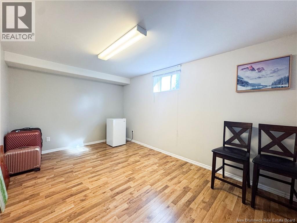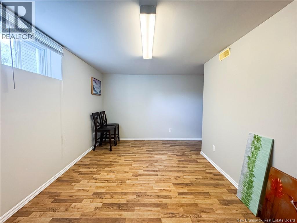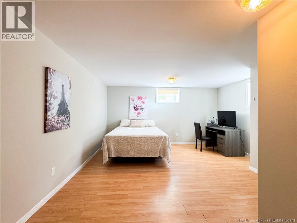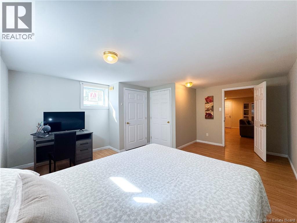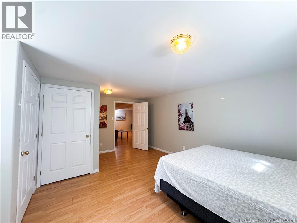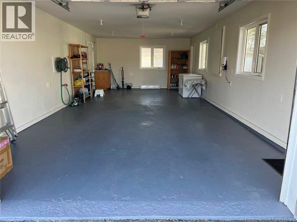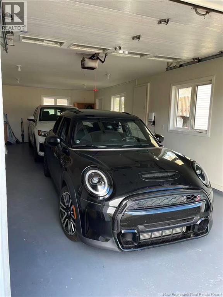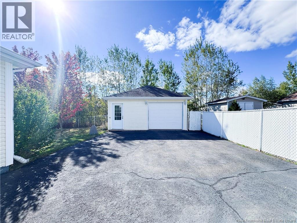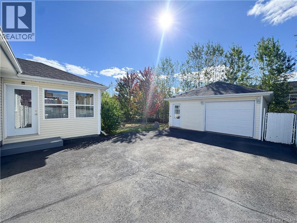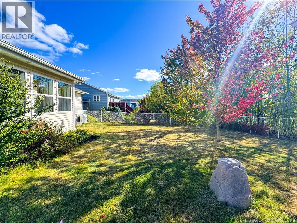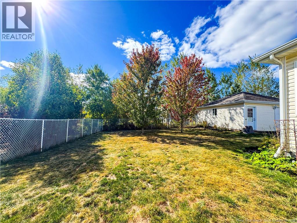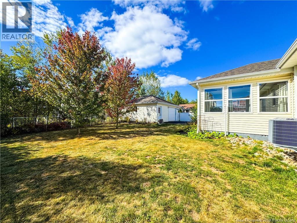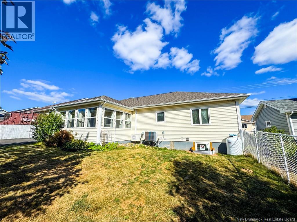3 Bedroom
3 Bathroom
2,741 ft2
2 Level
Central Air Conditioning, Heat Pump
Baseboard Heaters, Heat Pump
Landscaped
$518,000
Welcome to 68 Penrose! This beautifully upgraded single-family home is located in a highly sought-after neighborhood and offers style, comfort, and plenty of space for the whole family. The main level features a spacious eat-in kitchen with a quartz island, refinished cupboards, luxury vinyl flooring, and modern lighting. The cozy living room includes a gas fireplace, while the bright 4-season sunroom with windows on three sides overlooks the fully fenced backyardperfect for year-round enjoyment. Inside this level you will find two bright bedrooms two bathrooms. The lower level offers a large family room with propane stove, a bedroom, a versatile room that can be used as a bedroom or office, a 3-pc bath, and a generously sized cool room. Recent upgrades include new roof shingles (2021), a heat pump (2021), central vacuum, and a generator hookup. The efficient full heat pump system provides comfortable heating and cooling all year round. Parking is exceptional with an attached heated double garage (with hot/cold water hookup), a detached insulated garage for an additional car or workshop, a wide driveway plus backyard parkingideal for multi-car families. Additional highlights: fully fenced backyard offering privacy and a safe play space for kids and pets, private well for free garden watering and car washing, propane fireplace and stove for added winter comfort, and a prime location just minutes from all amenities. Contact your REALTOR® today to schedule a private viewing! (id:19018)
Property Details
|
MLS® Number
|
NB127418 |
|
Property Type
|
Single Family |
Building
|
Bathroom Total
|
3 |
|
Bedrooms Above Ground
|
2 |
|
Bedrooms Below Ground
|
1 |
|
Bedrooms Total
|
3 |
|
Architectural Style
|
2 Level |
|
Cooling Type
|
Central Air Conditioning, Heat Pump |
|
Exterior Finish
|
Vinyl |
|
Flooring Type
|
Ceramic, Laminate, Vinyl, Hardwood |
|
Foundation Type
|
Concrete |
|
Half Bath Total
|
1 |
|
Heating Fuel
|
Electric, Propane |
|
Heating Type
|
Baseboard Heaters, Heat Pump |
|
Size Interior
|
2,741 Ft2 |
|
Total Finished Area
|
2741 Sqft |
|
Type
|
House |
|
Utility Water
|
Municipal Water |
Parking
|
Attached Garage
|
|
|
Detached Garage
|
|
Land
|
Access Type
|
Year-round Access |
|
Acreage
|
No |
|
Fence Type
|
Fully Fenced |
|
Landscape Features
|
Landscaped |
|
Sewer
|
Municipal Sewage System |
|
Size Irregular
|
823.8 |
|
Size Total
|
823.8 M2 |
|
Size Total Text
|
823.8 M2 |
Rooms
| Level |
Type |
Length |
Width |
Dimensions |
|
Basement |
Utility Room |
|
|
X |
|
Basement |
3pc Bathroom |
|
|
10'5'' x 7'7'' |
|
Basement |
Office |
|
|
14'8'' x 9'7'' |
|
Basement |
Bedroom |
|
|
17'9'' x 14'6'' |
|
Basement |
Family Room |
|
|
25'8'' x 22'5'' |
|
Main Level |
Sunroom |
|
|
15' x 11'5'' |
|
Main Level |
5pc Bathroom |
|
|
11' x 8'5'' |
|
Main Level |
Bedroom |
|
|
15'1'' x 11'9'' |
|
Main Level |
2pc Bathroom |
|
|
7'6'' x 2'11'' |
|
Main Level |
Bedroom |
|
|
15'8'' x 15'3'' |
|
Main Level |
Kitchen/dining Room |
|
|
16'9'' x 15'3'' |
|
Main Level |
Living Room |
|
|
15' x 11'3'' |
|
Main Level |
Foyer |
|
|
7' x 4' |
https://www.realtor.ca/real-estate/28915935/68-penrose-street-moncton
