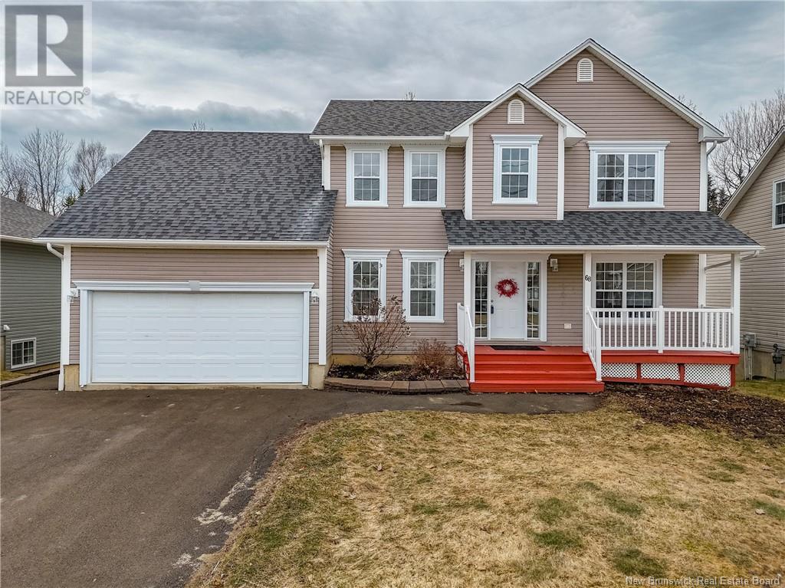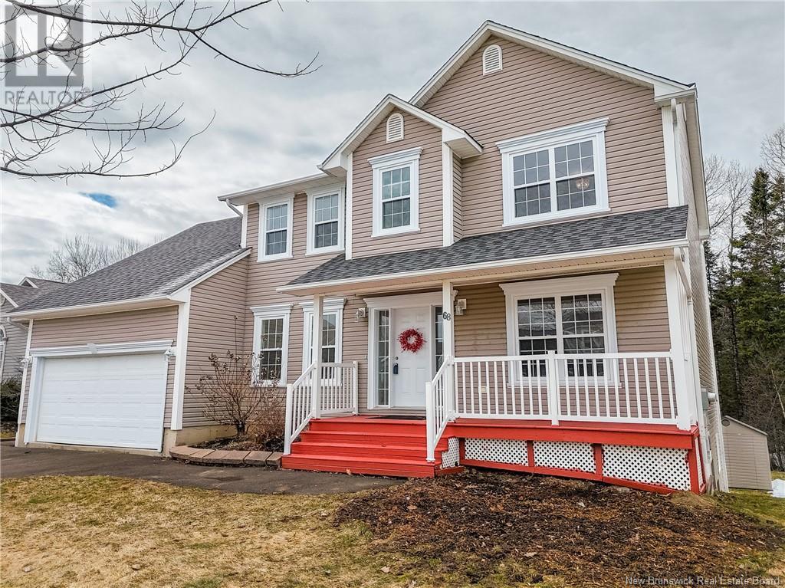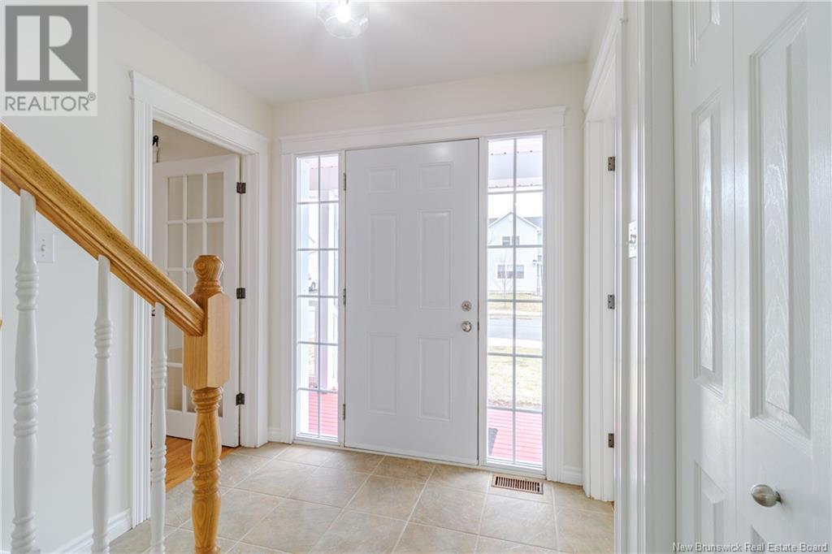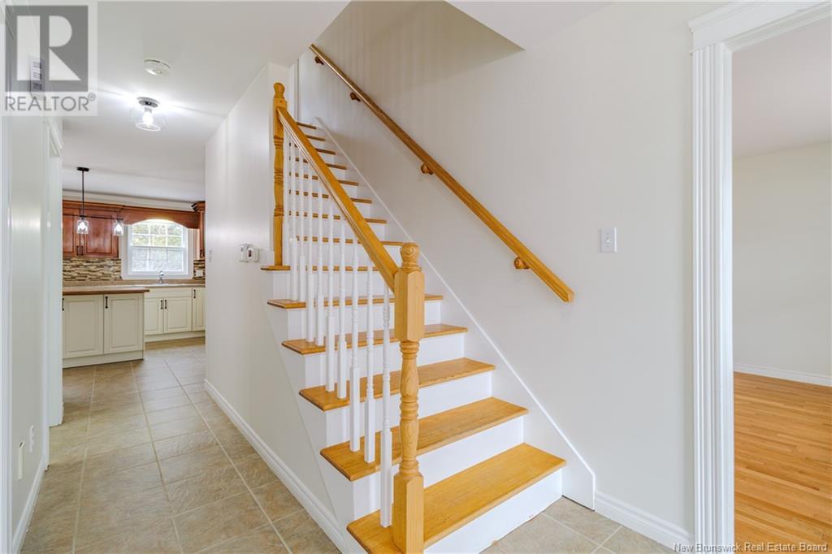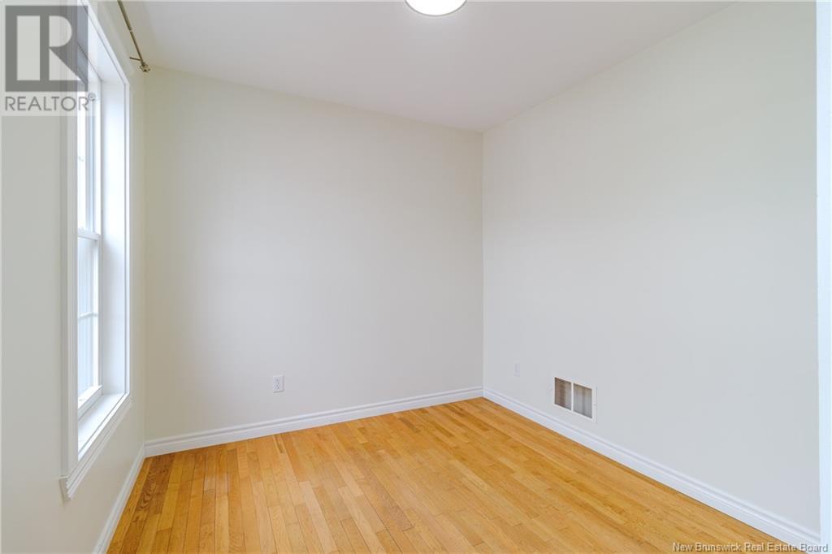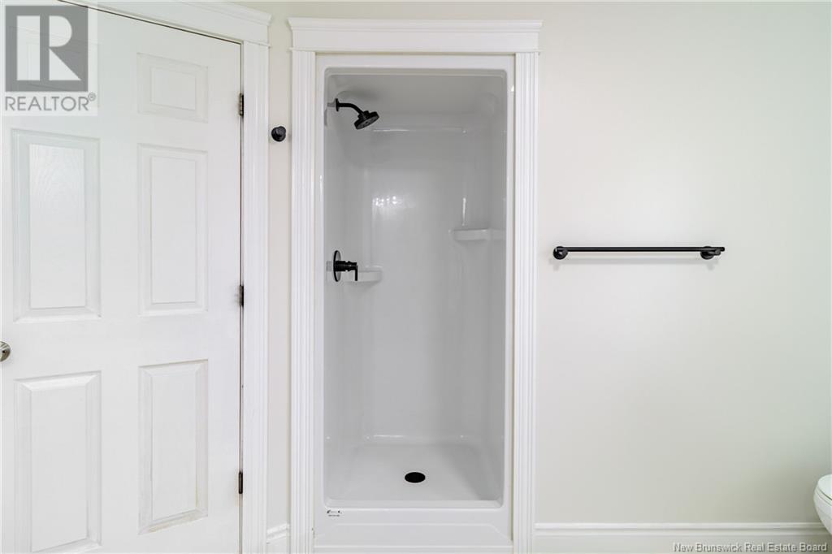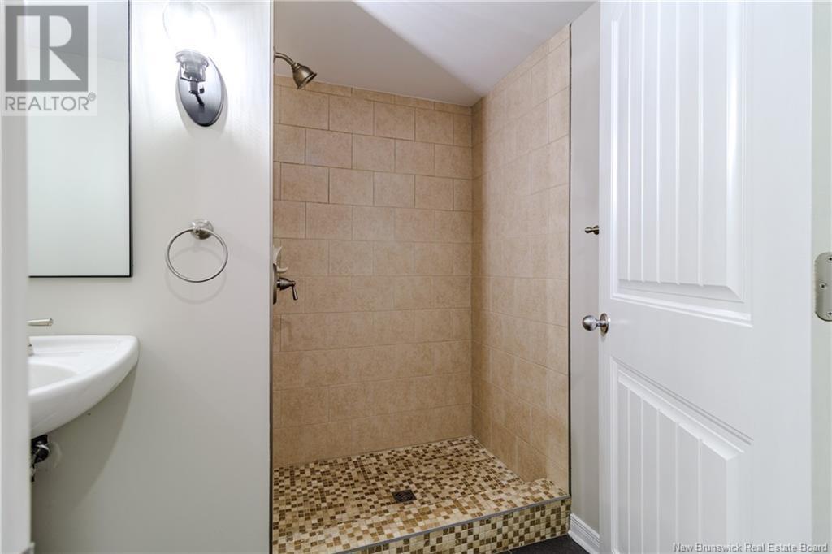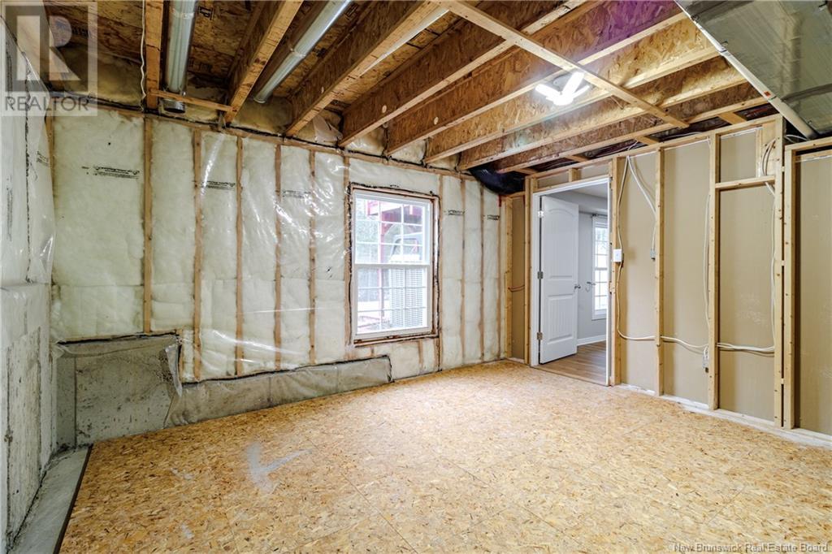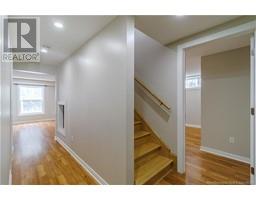5 Bedroom
4 Bathroom
2,462 ft2
3 Level, 2 Level
Fireplace
Air Conditioned, Heat Pump
Heat Pump, Stove
Landscaped
$649,900
Large executive home on a quiet cul de sac in Frederictons popular and family-friendly neighbourhood of Lincoln Heights. This 5 bedroom, 3.5 bath home has plenty of room for everyone. The main level features a large kitchen with lots of cabinet space, a breakfast area with patio doors opening to the back deck, a large family room with cozy natural gas fireplace, a convenient half bath, office, and a second living room which opens to the formal dining room. The upper level features an oversized master bedroom with a walk-in closet and huge master bath featuring an 80 vanity, soaker tub, and separate shower. Two additional good-sized bedrooms, a full bath with double vanity, and large bonus room/optional fourth bedroom complete this level. The walkout basement is bright and offers a very large rec area, a 4th bathroom, a 5th bedroom, and a large storage room. Built on a sizeable city lot and backing the woods, you can enjoy nature in your peaceful backyard. A double car garage, covered front porch, and nicely landscaped lot complete this package. Lincoln Heights is ideally situated only 7 minutes from uptown or downtown Fredericton, and 10 minutes from Oromocto! The neighbourhood features a large community park including a wading pool, play structure, basketball court, and cricket pitch with access to walking/biking trails to downtown. Dont miss out on this beautiful home! (id:19018)
Property Details
|
MLS® Number
|
NB115903 |
|
Property Type
|
Single Family |
|
Neigbourhood
|
Lincoln |
|
Features
|
Cul-de-sac, Level Lot, Treed, Balcony/deck/patio |
|
Structure
|
Shed |
Building
|
Bathroom Total
|
4 |
|
Bedrooms Above Ground
|
4 |
|
Bedrooms Below Ground
|
1 |
|
Bedrooms Total
|
5 |
|
Architectural Style
|
3 Level, 2 Level |
|
Constructed Date
|
2008 |
|
Cooling Type
|
Air Conditioned, Heat Pump |
|
Exterior Finish
|
Vinyl |
|
Fireplace Fuel
|
Gas |
|
Fireplace Present
|
Yes |
|
Fireplace Type
|
Unknown |
|
Flooring Type
|
Laminate, Tile, Hardwood |
|
Foundation Type
|
Concrete |
|
Half Bath Total
|
1 |
|
Heating Fuel
|
Natural Gas |
|
Heating Type
|
Heat Pump, Stove |
|
Size Interior
|
2,462 Ft2 |
|
Total Finished Area
|
3693 Sqft |
|
Type
|
House |
|
Utility Water
|
Municipal Water |
Parking
Land
|
Access Type
|
Year-round Access |
|
Acreage
|
No |
|
Landscape Features
|
Landscaped |
|
Sewer
|
Municipal Sewage System |
|
Size Irregular
|
1378 |
|
Size Total
|
1378 M2 |
|
Size Total Text
|
1378 M2 |
Rooms
| Level |
Type |
Length |
Width |
Dimensions |
|
Second Level |
Other |
|
|
8'11'' x 6'10'' |
|
Second Level |
Primary Bedroom |
|
|
16'7'' x 11'11'' |
|
Second Level |
Ensuite |
|
|
11'11'' x 8'11'' |
|
Second Level |
Bedroom |
|
|
17'9'' x 15'5'' |
|
Second Level |
Bedroom |
|
|
11'7'' x 11'5'' |
|
Second Level |
Bedroom |
|
|
13'4'' x 10'7'' |
|
Second Level |
Bath (# Pieces 1-6) |
|
|
8'4'' x 8'1'' |
|
Basement |
Bath (# Pieces 1-6) |
|
|
10'1'' x 3'5'' |
|
Basement |
Recreation Room |
|
|
24'3'' x 11'5'' |
|
Basement |
Office |
|
|
13'3'' x 10'2'' |
|
Basement |
Bedroom |
|
|
12'0'' x 10'11'' |
|
Basement |
Storage |
|
|
13'10'' x 12'11'' |
|
Main Level |
Laundry Room |
|
|
8'9'' x 5'11'' |
|
Main Level |
Office |
|
|
8'10'' x 8'5'' |
|
Main Level |
2pc Bathroom |
|
|
6'4'' x 4'8'' |
|
Main Level |
Living Room |
|
|
15'3'' x 11'11'' |
|
Main Level |
Dining Room |
|
|
13'2'' x 11'5'' |
|
Main Level |
Kitchen |
|
|
13'2'' x 10'10'' |
|
Main Level |
Kitchen/dining Room |
|
|
10'11'' x 8'5'' |
|
Main Level |
Family Room |
|
|
18'1'' x 12'11'' |
https://www.realtor.ca/real-estate/28141291/68-harland-court-fredericton
