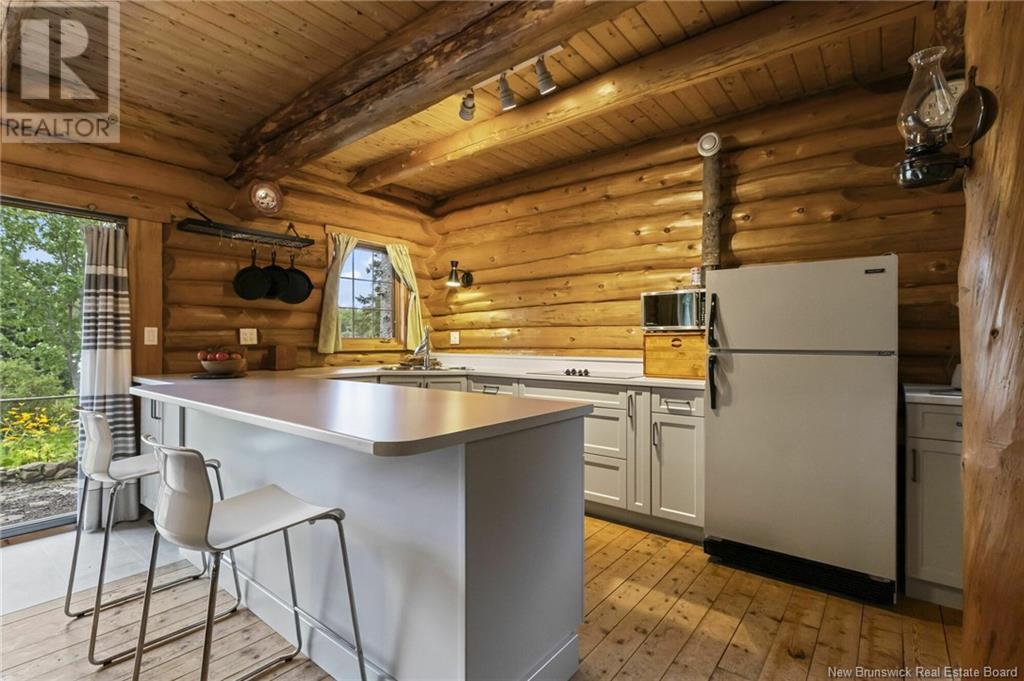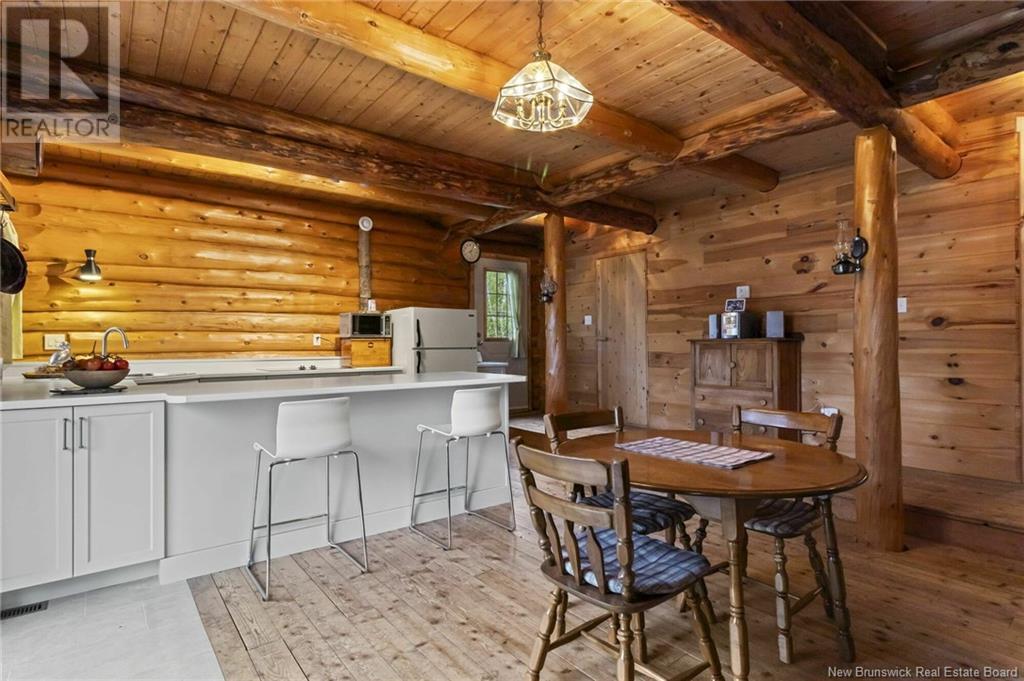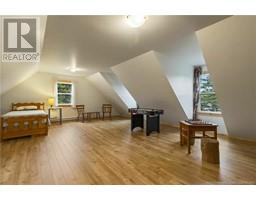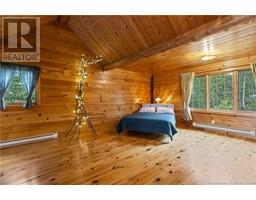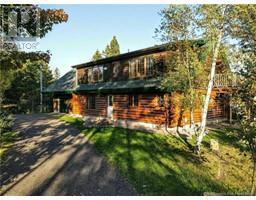3 Bedroom
2 Bathroom
2,500 ft2
2 Level
Heat Pump
Baseboard Heaters, Heat Pump, Stove
Waterfront
Acreage
Landscaped
$595,000
When Viewing This Property On Realtor.ca Please Click On The Multimedia or Virtual Tour Link For More Property Info. Welcome to this warm, waterfront cedar log home-where rustic charm meets meticulous care. Set on a naturally landscaped acre, large windows fill the space with light, creating a peaceful, inviting atmosphere. A two-sided stone fireplace connects the spacious kitchen/dining area and cozy living room. The main floor includes two bedrooms and a full bath. Upstairs features a large suite with wood stove, full bath, additional bedroom, and balcony overlooking the river. A bonus room/bedroom sits above the attached double garage with drive-through doors, opening to a serene backyard on Bateman's Brook-a hidden gem off the Shediac River, perfect for water activities. Just 15 minutes from Shediac and 25 from Moncton, this tranquil retreat is close to beaches and amenities-yet you may never want to leave. (id:19018)
Property Details
|
MLS® Number
|
NB116809 |
|
Property Type
|
Single Family |
|
Features
|
Treed |
|
Structure
|
Shed |
|
Water Front Type
|
Waterfront |
Building
|
Bathroom Total
|
2 |
|
Bedrooms Above Ground
|
3 |
|
Bedrooms Total
|
3 |
|
Architectural Style
|
2 Level |
|
Constructed Date
|
1992 |
|
Cooling Type
|
Heat Pump |
|
Exterior Finish
|
Cedar Shingles, Log |
|
Flooring Type
|
Laminate, Softwood |
|
Foundation Type
|
Concrete |
|
Heating Fuel
|
Electric, Wood |
|
Heating Type
|
Baseboard Heaters, Heat Pump, Stove |
|
Size Interior
|
2,500 Ft2 |
|
Total Finished Area
|
2500 Sqft |
|
Type
|
House |
|
Utility Water
|
Drilled Well, Well |
Parking
|
Attached Garage
|
|
|
Garage
|
|
|
Heated Garage
|
|
|
Inside Entry
|
|
Land
|
Access Type
|
Year-round Access |
|
Acreage
|
Yes |
|
Landscape Features
|
Landscaped |
|
Sewer
|
Septic Field |
|
Size Irregular
|
1.14 |
|
Size Total
|
1.14 Ac |
|
Size Total Text
|
1.14 Ac |
Rooms
| Level |
Type |
Length |
Width |
Dimensions |
|
Second Level |
Great Room |
|
|
24'6'' x 21'10'' |
|
Second Level |
3pc Bathroom |
|
|
8'0'' x 8'11'' |
|
Second Level |
Bedroom |
|
|
15'0'' x 7'3'' |
|
Second Level |
Family Room |
|
|
20'2'' x 28'8'' |
|
Main Level |
Foyer |
|
|
9'7'' x 9'11'' |
|
Main Level |
4pc Bathroom |
|
|
8'1'' x 9'10'' |
|
Main Level |
Bedroom |
|
|
9'7'' x 9'11'' |
|
Main Level |
Primary Bedroom |
|
|
14'4'' x 10'4'' |
|
Main Level |
Kitchen |
|
|
9'1'' x 14'5'' |
|
Main Level |
Dining Room |
|
|
13'5'' x 14'5'' |
|
Main Level |
Living Room |
|
|
19'1'' x 14'5'' |
https://www.realtor.ca/real-estate/28201048/68-fairwest-shore-road-shediac

