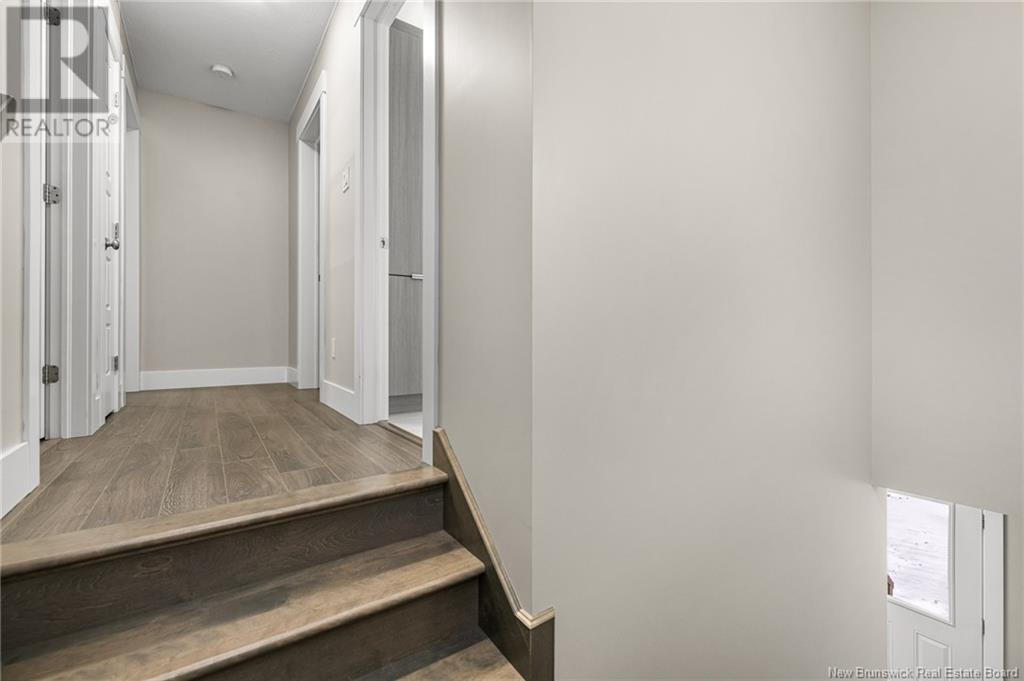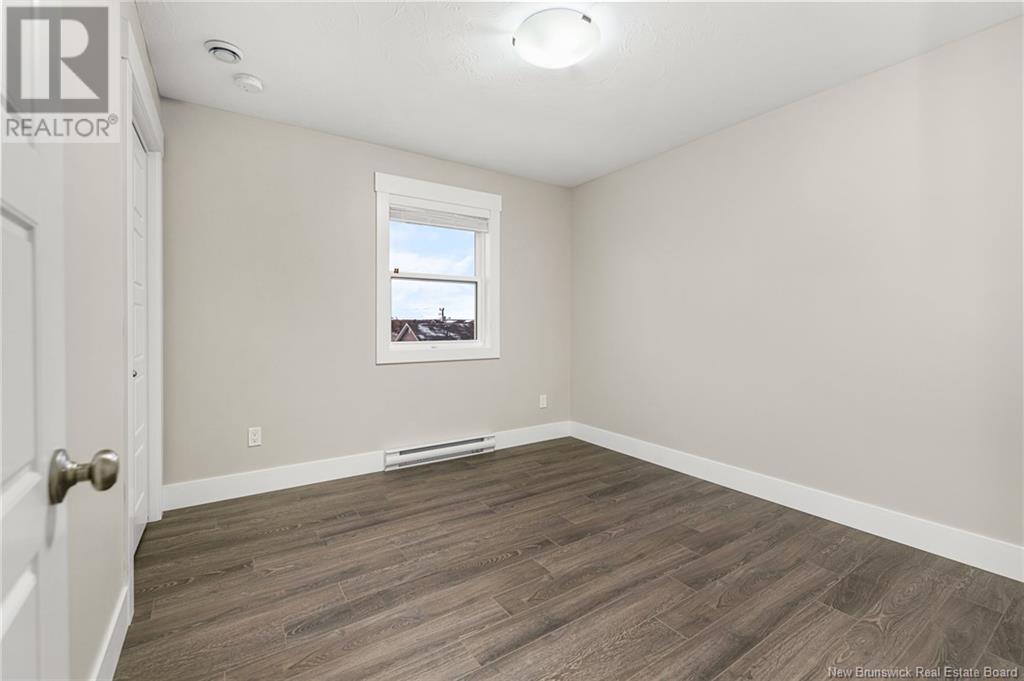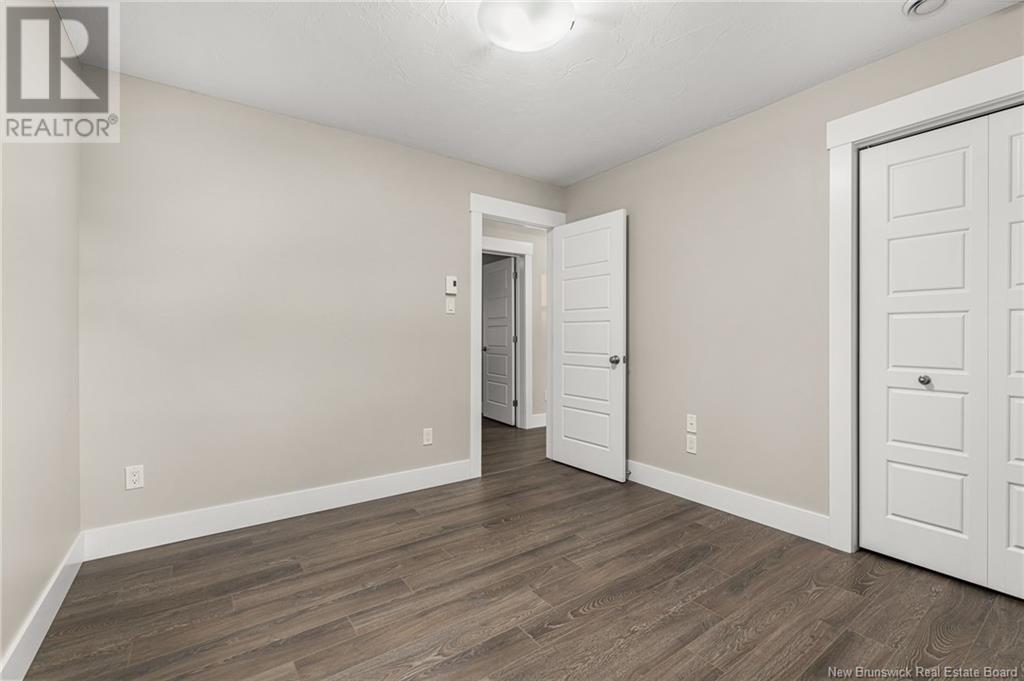4 Bedroom
3 Bathroom
1420 sqft
2 Level
Air Conditioned, Heat Pump
Baseboard Heaters, Heat Pump
Landscaped
$409,900
When Viewing This Property On Realtor.ca Please Click On The Multimedia or Virtual Tour Link for More Property Info. Located in desirable Moncton North, this beautifully designed home features a spacious foyer with a large closet, leading into a bright open concept living room. The dining room has patio doors to a private deck, and the modern kitchen includes stainless steel appliances, stained cabinets, and a central island with ample storage. A 2-piece half-bath completes the main floor. Upstairs, you'll find three spacious bedrooms, including a master with a walk-in closet, plus a beautiful bathroom with a 2-in-1 shower and a laundry area with storage. The fully finished basement offers an additional bedroom, full bathroom, and family room. PID and PAN subject to change once subdivided. (id:19018)
Property Details
|
MLS® Number
|
NB111599 |
|
Property Type
|
Single Family |
|
Features
|
Balcony/deck/patio |
|
Structure
|
None |
Building
|
BathroomTotal
|
3 |
|
BedroomsAboveGround
|
3 |
|
BedroomsBelowGround
|
1 |
|
BedroomsTotal
|
4 |
|
ArchitecturalStyle
|
2 Level |
|
BasementDevelopment
|
Finished |
|
BasementType
|
Full (finished) |
|
ConstructedDate
|
2018 |
|
CoolingType
|
Air Conditioned, Heat Pump |
|
ExteriorFinish
|
Vinyl |
|
FlooringType
|
Ceramic, Laminate |
|
FoundationType
|
Concrete |
|
HalfBathTotal
|
1 |
|
HeatingFuel
|
Electric |
|
HeatingType
|
Baseboard Heaters, Heat Pump |
|
SizeInterior
|
1420 Sqft |
|
TotalFinishedArea
|
2130 Sqft |
|
Type
|
House |
|
UtilityWater
|
Municipal Water |
Land
|
AccessType
|
Year-round Access, Road Access |
|
Acreage
|
No |
|
LandscapeFeatures
|
Landscaped |
|
Sewer
|
Municipal Sewage System |
|
SizeIrregular
|
320 |
|
SizeTotal
|
320 M2 |
|
SizeTotalText
|
320 M2 |
|
ZoningDescription
|
Res |
Rooms
| Level |
Type |
Length |
Width |
Dimensions |
|
Second Level |
4pc Bathroom |
|
|
X |
|
Second Level |
Laundry Room |
|
|
X |
|
Second Level |
Bedroom |
|
|
X |
|
Second Level |
Bedroom |
|
|
X |
|
Second Level |
Primary Bedroom |
|
|
X |
|
Basement |
Family Room |
|
|
X |
|
Basement |
4pc Bathroom |
|
|
X |
|
Basement |
Bedroom |
|
|
X |
|
Main Level |
2pc Bathroom |
|
|
X |
|
Main Level |
Kitchen |
|
|
X |
|
Main Level |
Dining Room |
|
|
X |
|
Main Level |
Living Room |
|
|
X |
https://www.realtor.ca/real-estate/27834596/68-edington-street-moncton






































