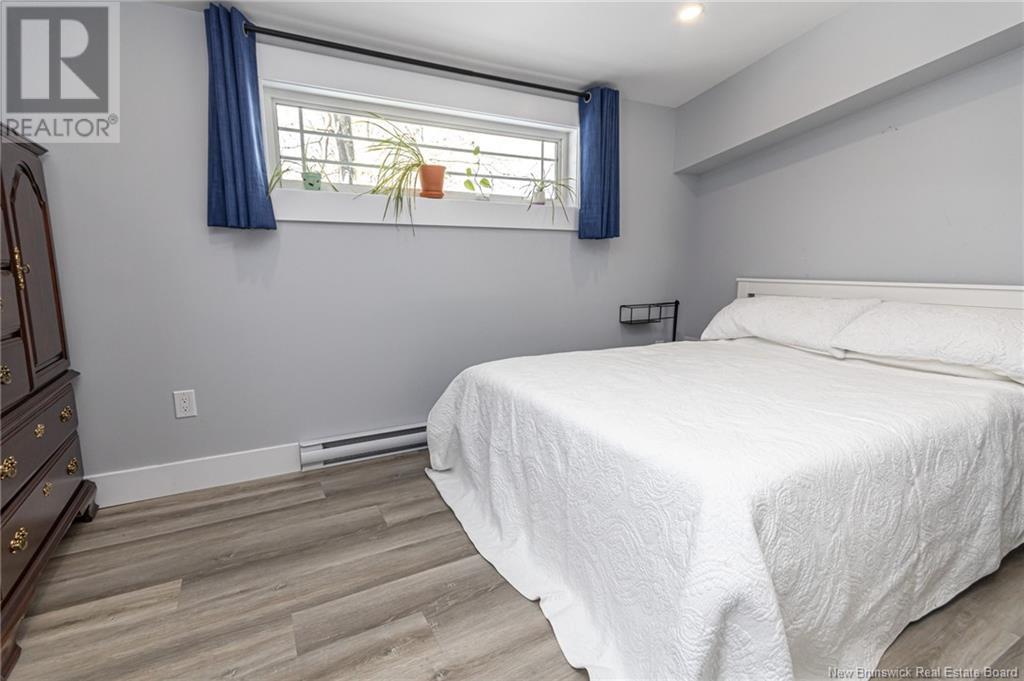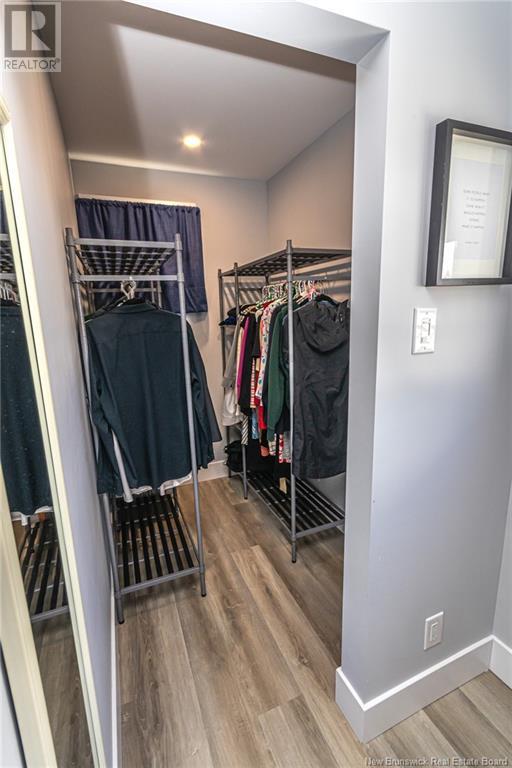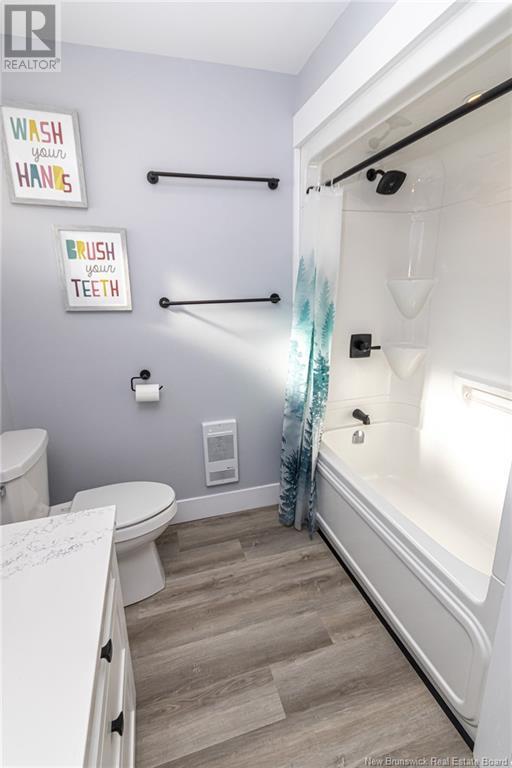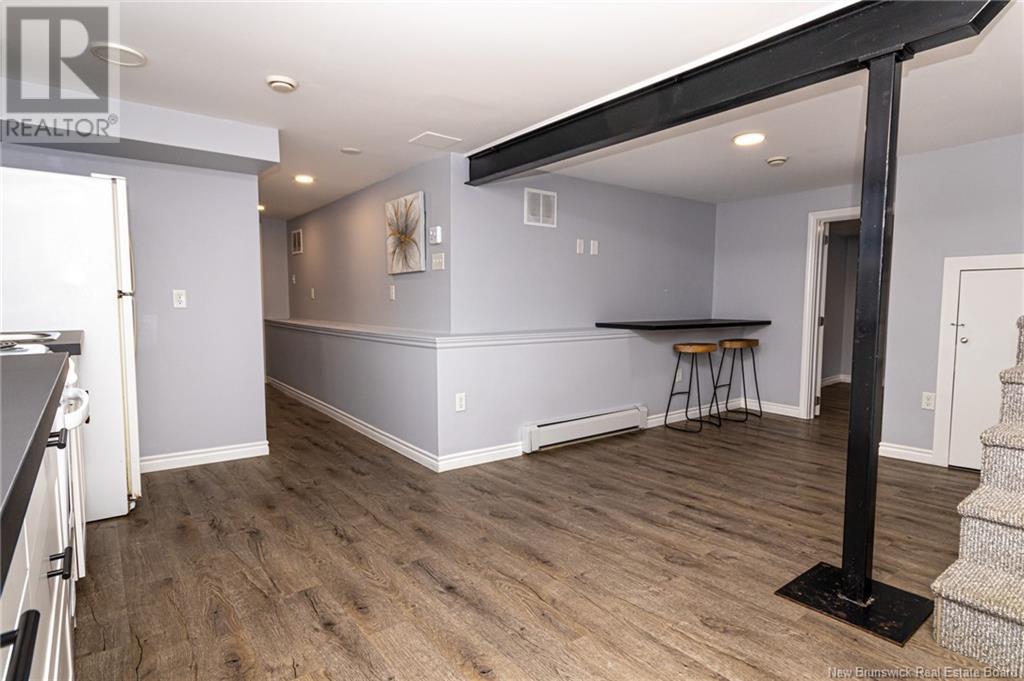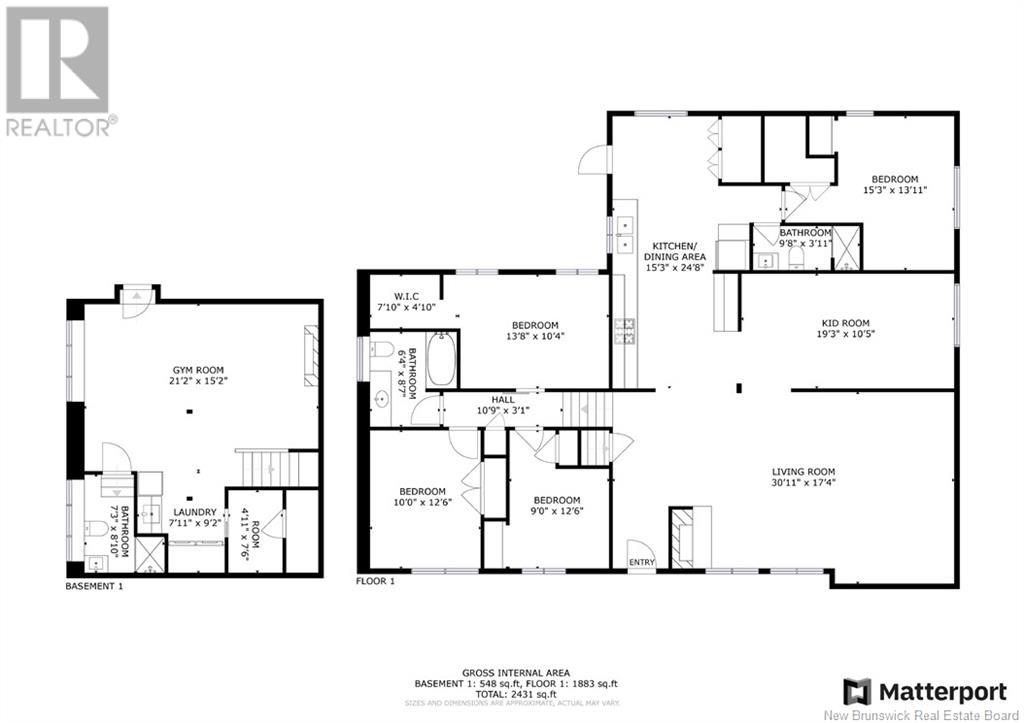675 Smythe Street Fredericton, New Brunswick E3B 3G2
$674,900
This beautifully renovated mid-century contemporary home offers the perfect blend of style, comfort, and investment potential, with a separate 2 bedroom/1 bathroom rental unit that was recently given a fresh makeover. The home has undergone extensive upgrades from 2020 to present, including a new metal roof, siding, insulation, eavestroughs, a retaining wall, and fencing. Inside, every detail has been modernized, featuring all-new trim, flooring, doors, a gourmet kitchen with high-end appliances, and fully remodelled bathrooms. Major system upgrades include two new heat pumps (four heads), a new boiler, all new plumbing and electrical, and an HRV and dehumidifier dedicated to the basement apartment. Beyond the home, the location is unbeatablejust a one-minute walk to Odell Park, offering scenic trails and a playground, and close to both uptown and downtown. Families will love the fenced yard, proximity to multiple school playgrounds, and easy access to uptown and downtown amenities. This is a rare opportunity to own a move-in-ready home with income potential in an exceptional locationbook your showing today! (id:19018)
Open House
This property has open houses!
2:00 pm
Ends at:4:00 pm
Property Details
| MLS® Number | NB112500 |
| Property Type | Single Family |
| Neigbourhood | Sainte-Anne |
| EquipmentType | Water Heater |
| RentalEquipmentType | Water Heater |
| Structure | Shed |
Building
| BathroomTotal | 4 |
| BedroomsAboveGround | 4 |
| BedroomsBelowGround | 2 |
| BedroomsTotal | 6 |
| ArchitecturalStyle | 4 Level |
| ConstructedDate | 1959 |
| CoolingType | Heat Pump |
| ExteriorFinish | Vinyl |
| FlooringType | Laminate |
| FoundationType | Concrete |
| HeatingFuel | Electric |
| HeatingType | Baseboard Heaters, Heat Pump |
| SizeInterior | 1883 Sqft |
| TotalFinishedArea | 3034 Sqft |
| Type | House |
| UtilityWater | Municipal Water |
Land
| Acreage | No |
| LandscapeFeatures | Landscaped |
| Sewer | Municipal Sewage System |
| SizeIrregular | 1045 |
| SizeTotal | 1045 M2 |
| SizeTotalText | 1045 M2 |
Rooms
| Level | Type | Length | Width | Dimensions |
|---|---|---|---|---|
| Second Level | Other | 7'10'' x 4'10'' | ||
| Second Level | Primary Bedroom | 13'8'' x 10'4'' | ||
| Second Level | Bath (# Pieces 1-6) | 6'4'' x 8'7'' | ||
| Second Level | Bedroom | 10'1'' x 12'6'' | ||
| Second Level | Bedroom | 9'0'' x 12'6'' | ||
| Basement | Bedroom | 13'4'' x 9'1'' | ||
| Basement | Bath (# Pieces 1-6) | 6'10'' x 5'1'' | ||
| Basement | Laundry Room | 3'7'' x 5' | ||
| Basement | Bedroom | 12'6'' x 8'4'' | ||
| Basement | Kitchen/dining Room | 26'1'' x 20'1'' | ||
| Basement | Storage | 4'11'' x 7'6'' | ||
| Basement | Laundry Room | 7'11'' x 9'2'' | ||
| Basement | Bath (# Pieces 1-6) | 7'3'' x 8'10'' | ||
| Basement | Recreation Room | 21'2'' x 15'2'' | ||
| Main Level | Bedroom | 15'3'' x 13'11'' | ||
| Main Level | Bath (# Pieces 1-6) | 9'8'' x 3'11'' | ||
| Main Level | Kitchen/dining Room | 15'3'' x 24'8'' | ||
| Main Level | Dining Room | 19'6'' x 10'5'' | ||
| Main Level | Living Room | 30'11'' x 17'4'' |
https://www.realtor.ca/real-estate/27905978/675-smythe-street-fredericton
Interested?
Contact us for more information


















