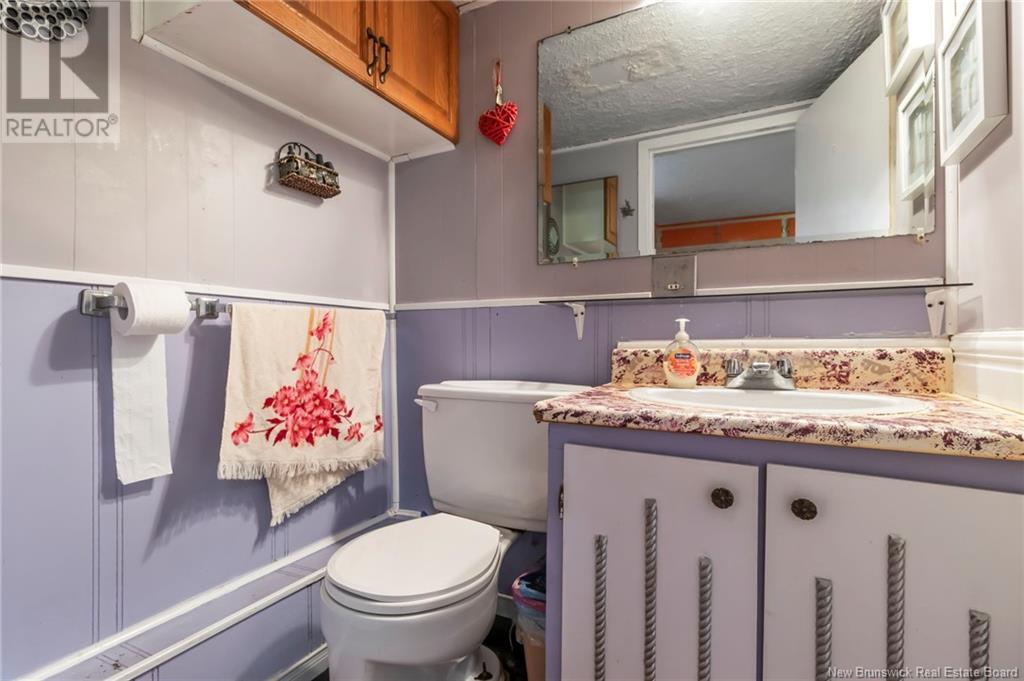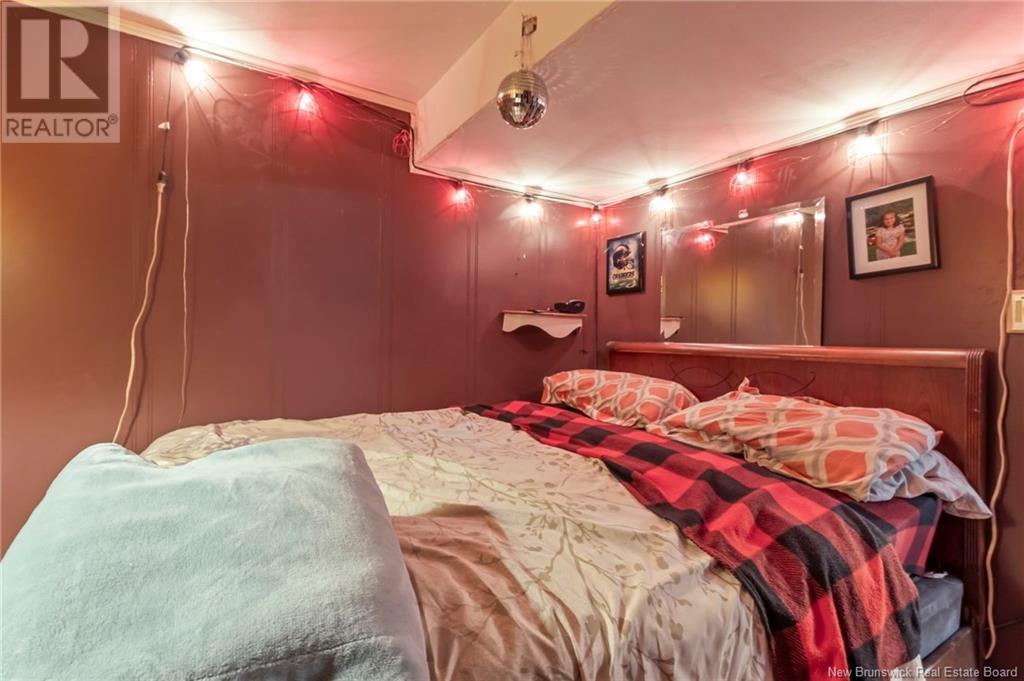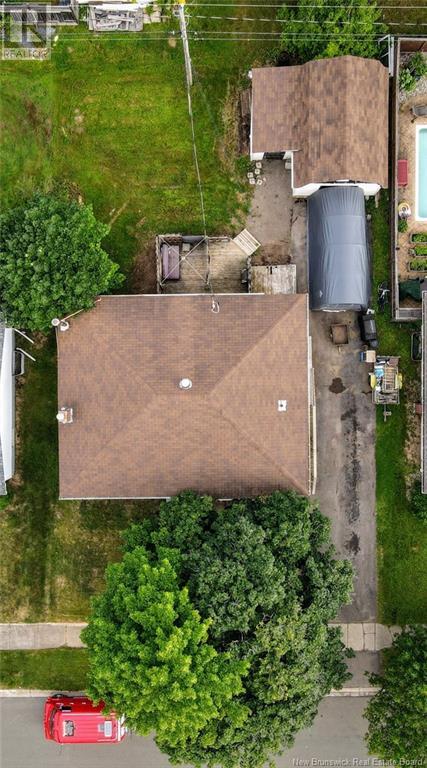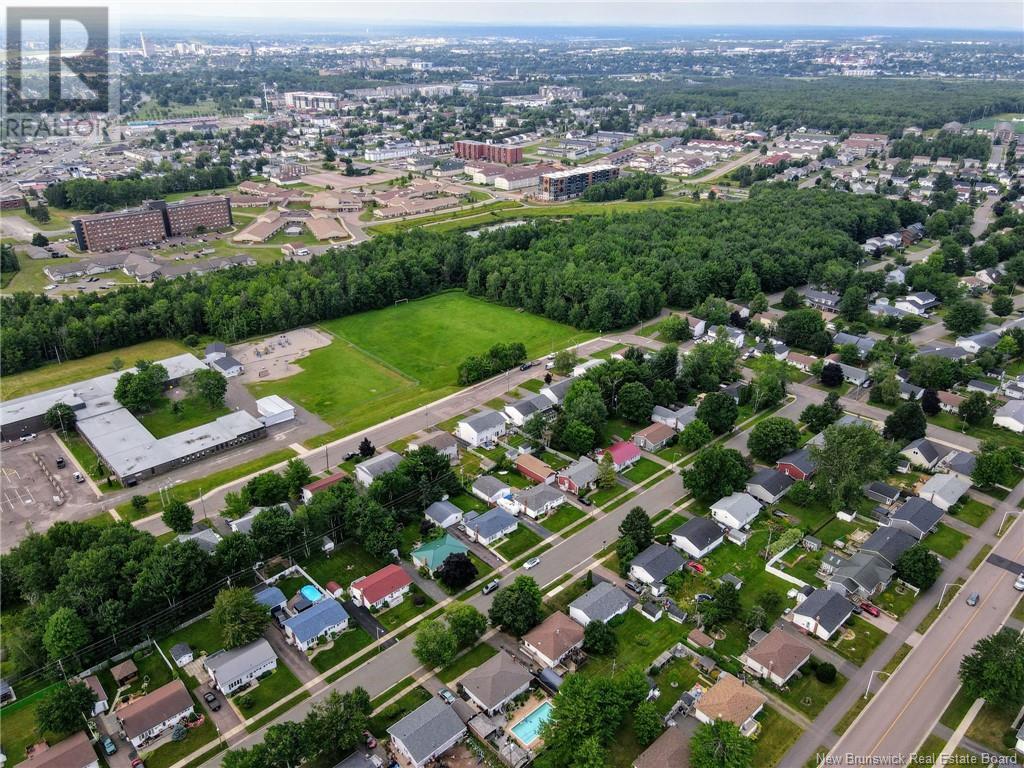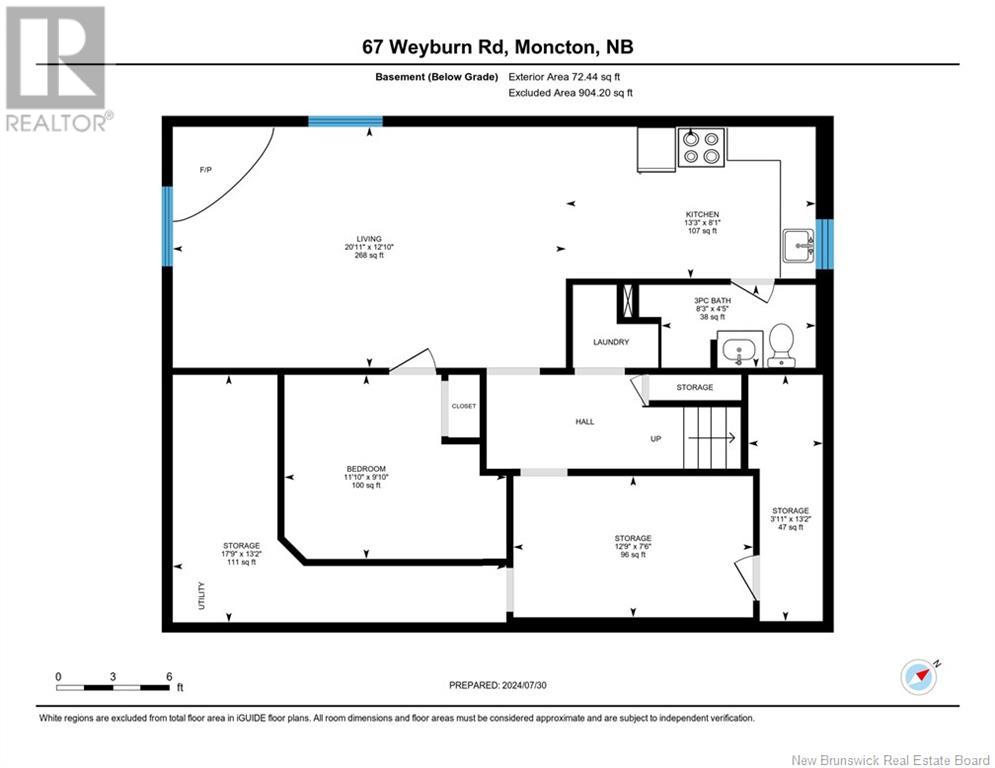3 Bedroom
2 Bathroom
1062 sqft
Bungalow
Central Air Conditioning, Heat Pump
Baseboard Heaters, Heat Pump
Landscaped
$345,000
Welcome to 67 Weyburn, a great home with an in-law suite option! Located in a friendly neighborhood, this home is close to all amenities and bus routes. It is just a few minutes from Costco and near top-rated schools, the university, and an industrial park. The main floor has three good-sized bedrooms, a bright and spacious living room, and a 4-piece bathroom. The current tenant will move out by the closing date. Recent updates include a new central heat pump installed in 2024 and new insulation from Greenfoot Energy Solutions for better heat efficiency. The basement offers a great in-law suite option with separate side entrance, a living area, kitchen, bedroom, 3-piece bathroom, and a cold room. Don't miss this chance to own a versatile and conveniently located home. Call today to schedule your viewing! (id:19018)
Property Details
|
MLS® Number
|
M160006 |
|
Property Type
|
Single Family |
|
AmenitiesNearBy
|
Shopping |
|
Structure
|
Shed |
Building
|
BathroomTotal
|
2 |
|
BedroomsAboveGround
|
3 |
|
BedroomsTotal
|
3 |
|
ArchitecturalStyle
|
Bungalow |
|
CoolingType
|
Central Air Conditioning, Heat Pump |
|
FireProtection
|
Smoke Detectors |
|
FoundationType
|
Concrete |
|
HeatingType
|
Baseboard Heaters, Heat Pump |
|
StoriesTotal
|
1 |
|
SizeInterior
|
1062 Sqft |
|
TotalFinishedArea
|
1712 Sqft |
|
Type
|
House |
|
UtilityWater
|
Municipal Water |
Parking
Land
|
AccessType
|
Year-round Access |
|
Acreage
|
No |
|
LandAmenities
|
Shopping |
|
LandscapeFeatures
|
Landscaped |
|
Sewer
|
Municipal Sewage System |
|
SizeIrregular
|
559 |
|
SizeTotal
|
559 M2 |
|
SizeTotalText
|
559 M2 |
Rooms
| Level |
Type |
Length |
Width |
Dimensions |
|
Basement |
Bonus Room |
|
|
11'1'' x 9'1'' |
|
Basement |
Storage |
|
|
3'1'' x 13'2'' |
|
Basement |
Storage |
|
|
12'11'' x 7'7'' |
|
Basement |
Storage |
|
|
17'11'' x 13'2'' |
|
Basement |
Laundry Room |
|
|
X |
|
Basement |
3pc Bathroom |
|
|
8'4'' x 4'6'' |
|
Basement |
Kitchen |
|
|
13'4'' x 8'1'' |
|
Basement |
Living Room |
|
|
20'1'' x 12'1'' |
|
Main Level |
4pc Bathroom |
|
|
7'10'' x 5'0'' |
|
Main Level |
Bedroom |
|
|
11'2'' x 9'1'' |
|
Main Level |
Bedroom |
|
|
8'2'' x 9'1'' |
|
Main Level |
Bedroom |
|
|
10'11'' x 13'5'' |
|
Main Level |
Kitchen |
|
|
7'7'' x 7'1'' |
|
Main Level |
Dining Room |
|
|
11'10'' x 7'5'' |
|
Main Level |
Living Room |
|
|
19'7'' x 13'11'' |
https://www.realtor.ca/real-estate/27254945/67-weyburn-road-moncton






















