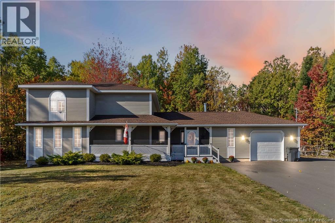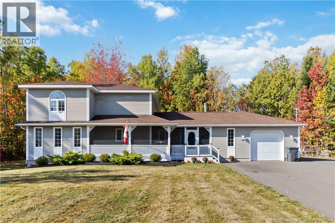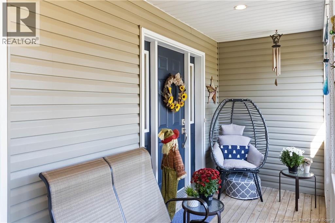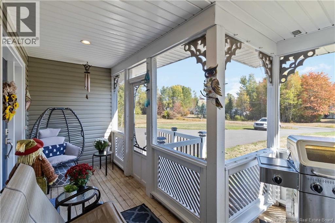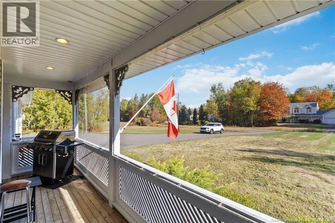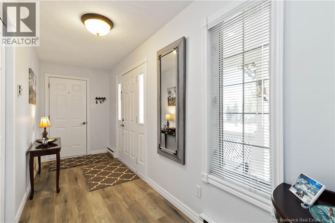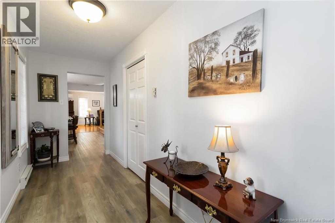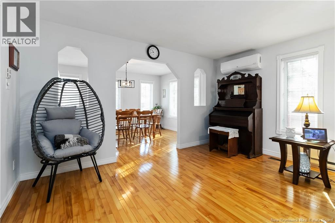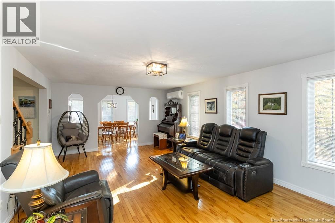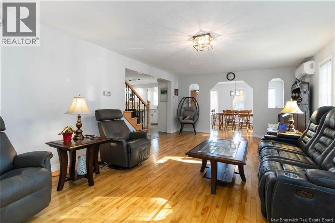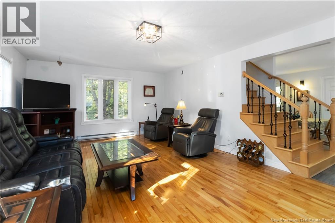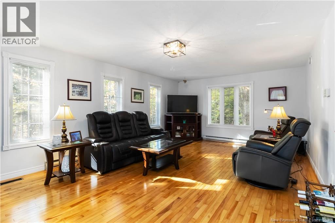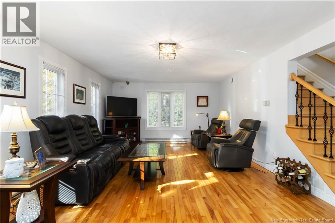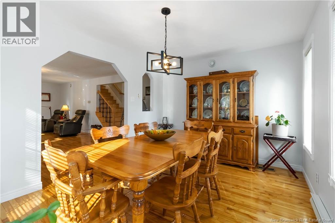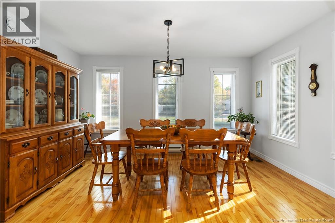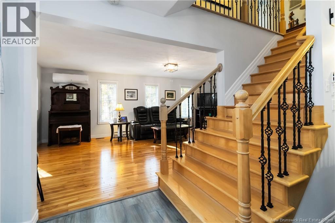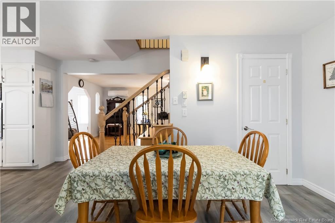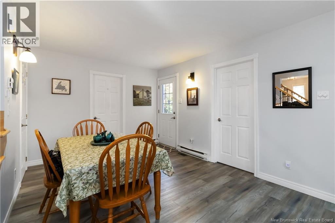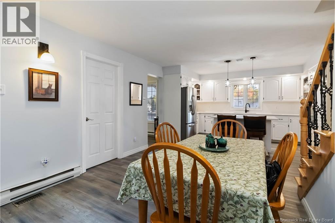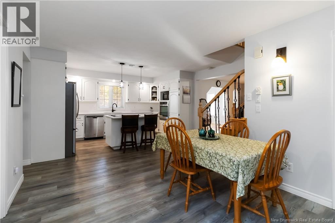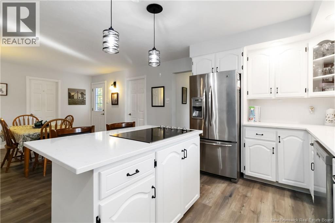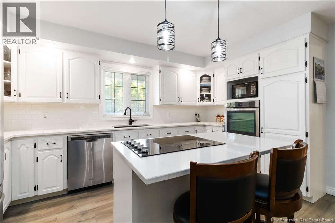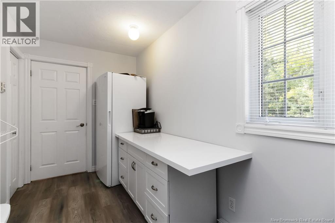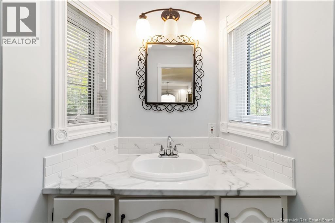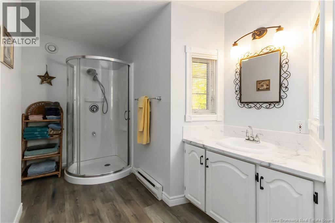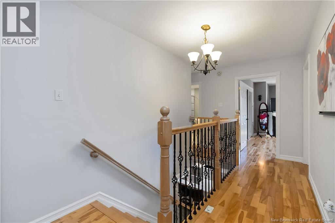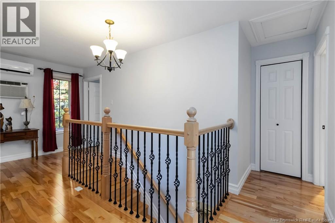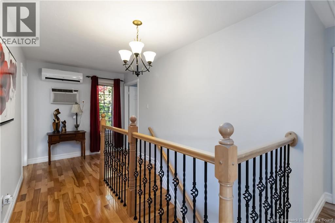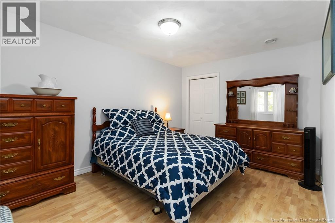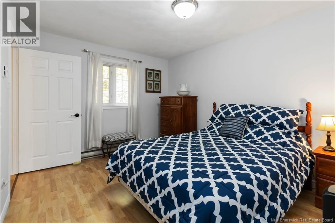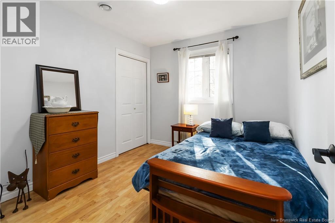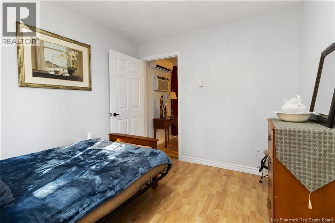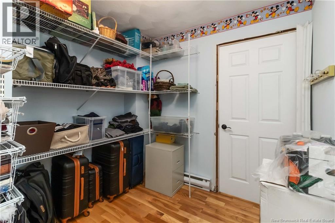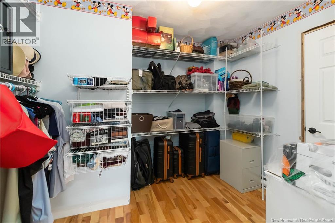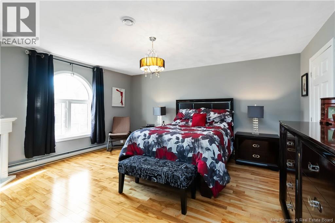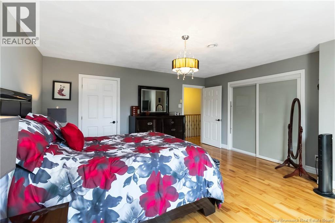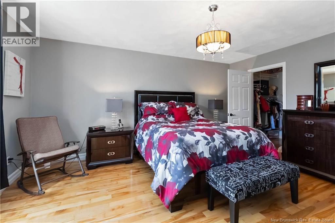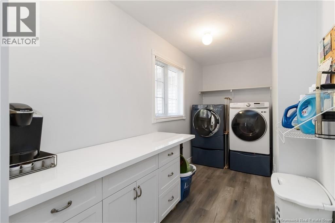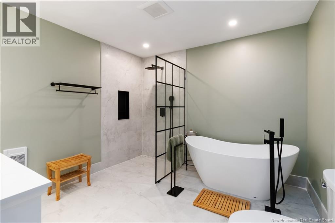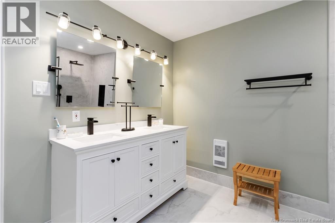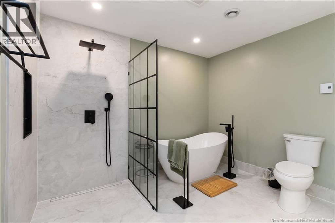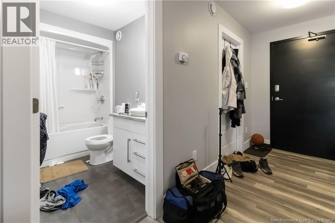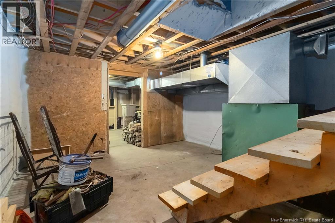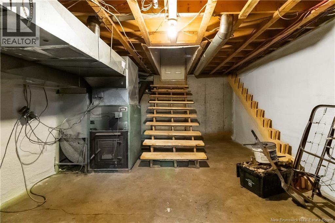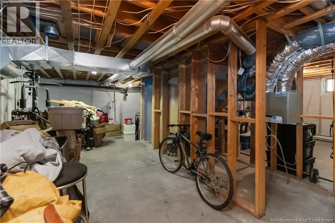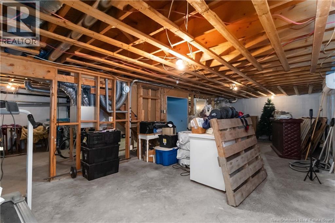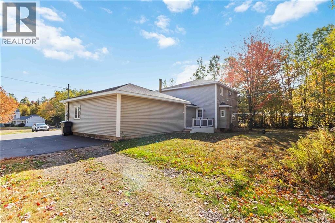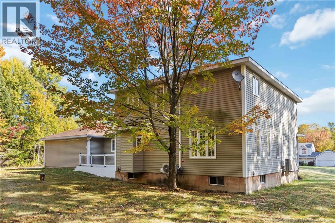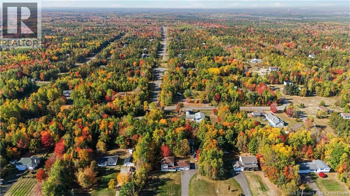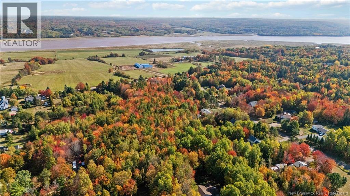3 Bedroom
3 Bathroom
1,900 ft2
2 Level
Baseboard Heaters
Acreage
$649,900
Welcome tp 67 Manor Ridge , this beautiful 3 bedroom home shows pride of ownership throughout. Enjoy the peace & tranquility this beautiful neighbourhood offers . Large private lots , yet so close to Riverview & Moncton that's about 5-10 mins away yet you'll find yourself free from all the hustle & bustle. The main floor flows nicely with all the rooms being large open spaces filled with lots of natual light. The kitchen offers alot of storage space & has great space for food prep. The living room is a very good size & is very welcoming making it great for entertianing . Large main floor laundry room also offers alot of storage bringing conveinace. The foyer is spacious offering access to the attached garage & also the front covered porch that is completely screened in making it a great place to enjoy those warm summer evenings.Upper leve loffers you 3 good sized bedrooms with the primary being large. The Washroom has just been completely redone making it truly a spa like experience. This home must be seen to be apprecited , Large paved driveway giving lots of parking for cars plus RVs . This home has alot of storage throughout a walkin closet in the primary bedoom aswell as a beautiful breakfast nook. The basement offers alot more room that could be finished if desired complete with it's own staircase to the garage. (id:19018)
Property Details
|
MLS® Number
|
NB128185 |
|
Property Type
|
Single Family |
Building
|
Bathroom Total
|
3 |
|
Bedrooms Above Ground
|
3 |
|
Bedrooms Total
|
3 |
|
Architectural Style
|
2 Level |
|
Basement Type
|
Full |
|
Exterior Finish
|
Vinyl |
|
Flooring Type
|
Ceramic, Hardwood |
|
Foundation Type
|
Concrete |
|
Half Bath Total
|
1 |
|
Heating Type
|
Baseboard Heaters |
|
Size Interior
|
1,900 Ft2 |
|
Total Finished Area
|
1900 Sqft |
|
Type
|
House |
Land
|
Access Type
|
Year-round Access |
|
Acreage
|
Yes |
|
Sewer
|
Septic System |
|
Size Irregular
|
4050 |
|
Size Total
|
4050 M2 |
|
Size Total Text
|
4050 M2 |
Rooms
| Level |
Type |
Length |
Width |
Dimensions |
|
Second Level |
4pc Bathroom |
|
|
10'7'' x 11'1'' |
|
Second Level |
Bedroom |
|
|
10'2'' x 9'4'' |
|
Second Level |
Bedroom |
|
|
3'11'' x 2'8'' |
|
Second Level |
Bedroom |
|
|
15'9'' x 16'10'' |
|
Main Level |
3pc Bathroom |
|
|
4'3'' x 1'4'' |
|
Main Level |
Dining Room |
|
|
13'5'' x 10'9'' |
|
Main Level |
Living Room |
|
|
13'5'' x 23' |
|
Main Level |
Kitchen |
|
|
14'3'' x 12'8'' |
https://www.realtor.ca/real-estate/28977674/67-manor-ridge-lower-coverdale
