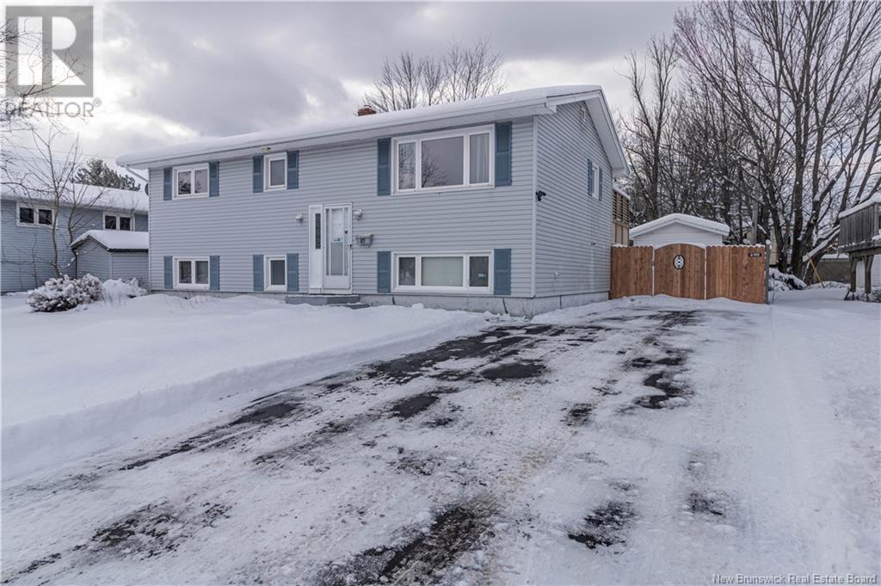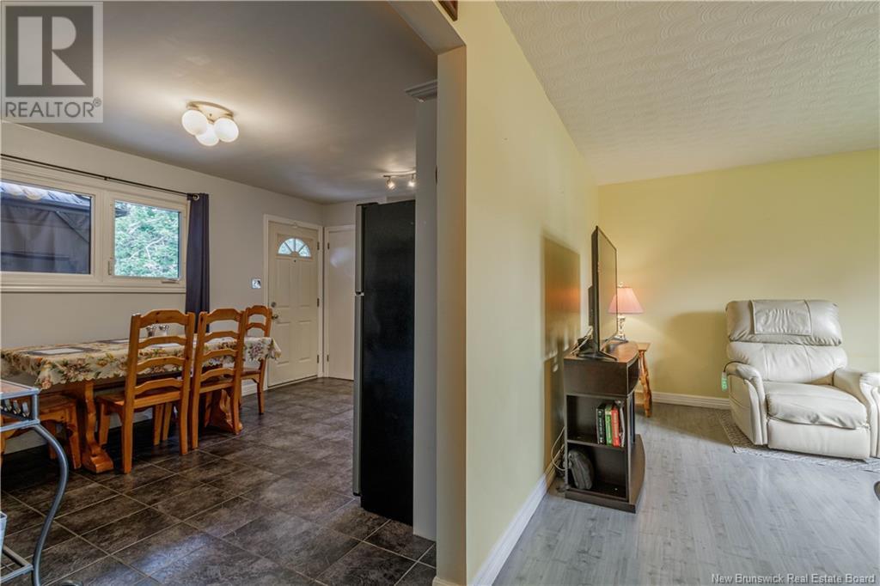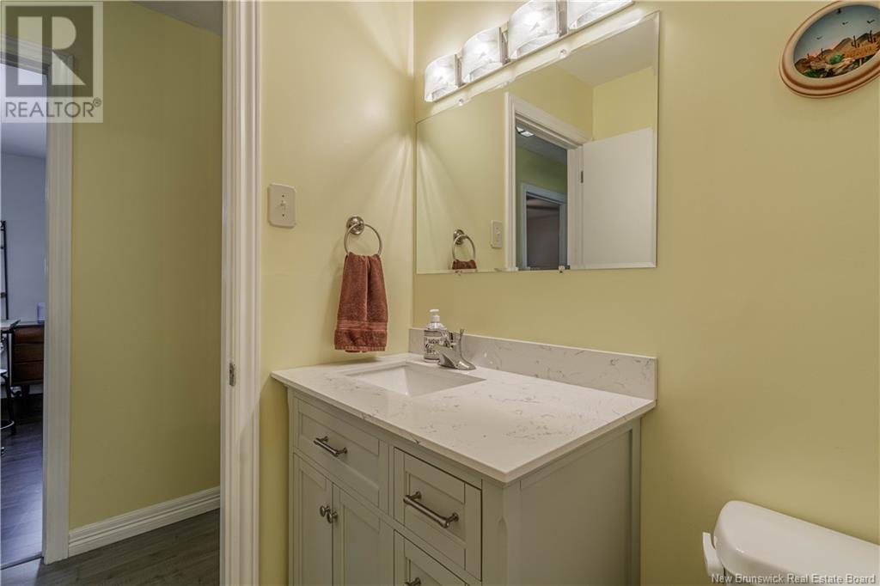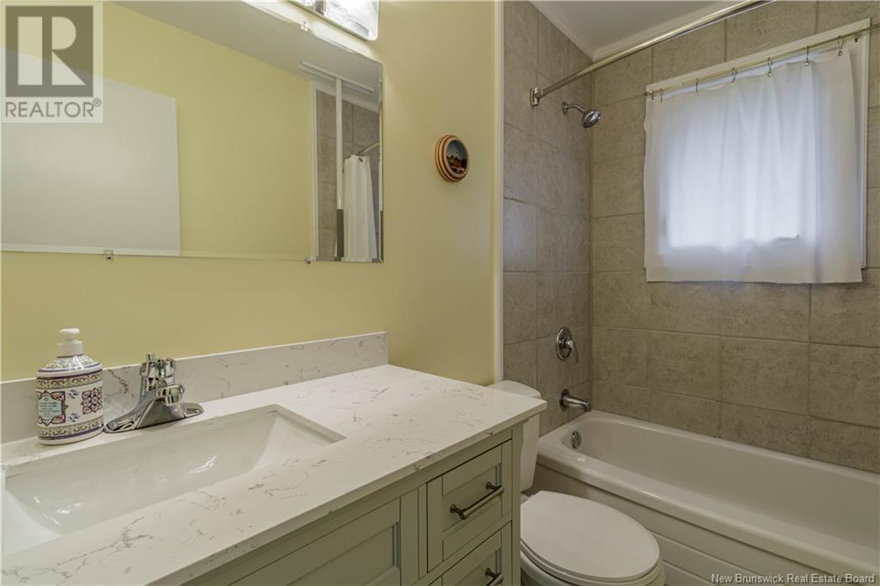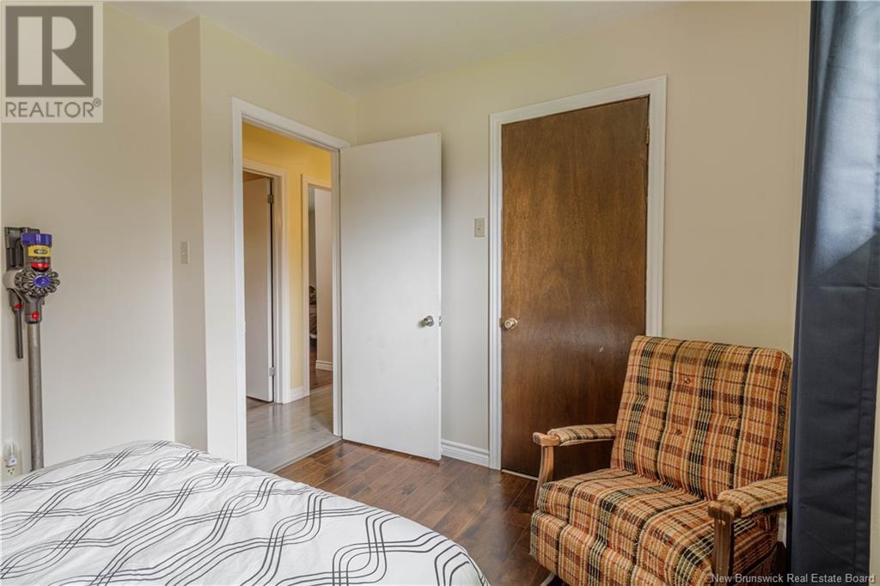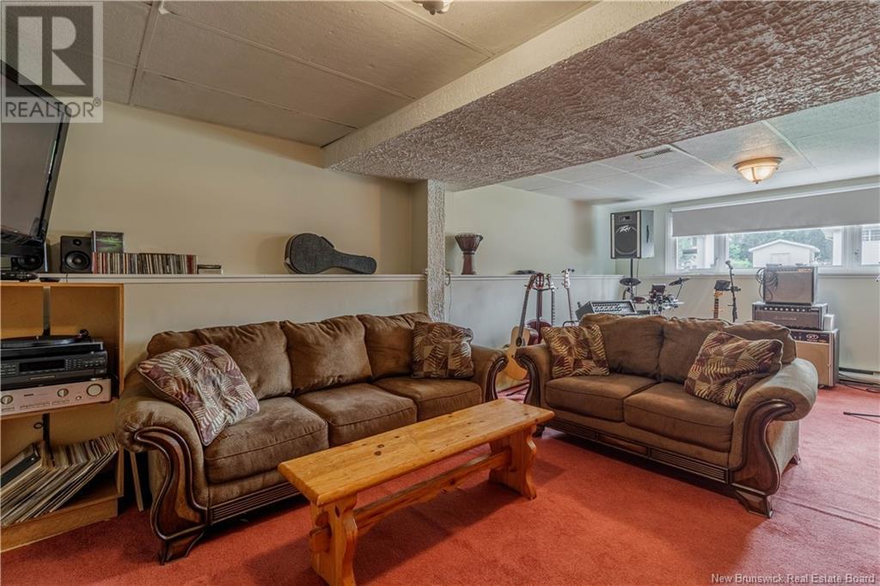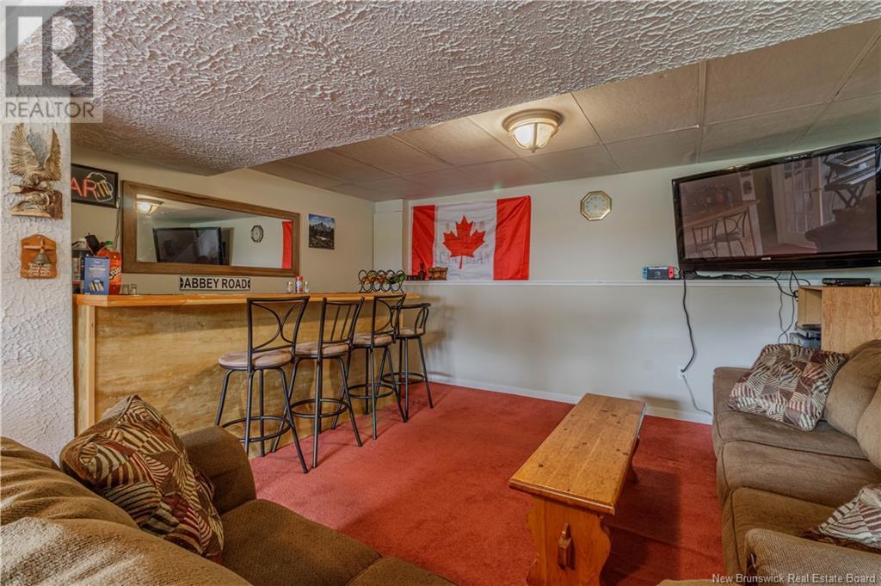3 Bedroom
2 Bathroom
1006 sqft
Split Level Entry, 2 Level
Heat Pump
Heat Pump
$374,500
3 Bedroom, 1.5 Bathroom home right in the heart of Riverview! Conveniently located near great schools, shopping and dining. This split level raised ranch features a large bright kitchen overlooking the private backyard with potential for additional bedrooms in the basement. On the main floor a spacious eat in kitchen with access to the generous new back deck, bright living room and 3 bedrooms, and updated 4-pc bathroom. The finished lower level is every hostess' dream! Offering a huge space that could be used for a family room/flex space, game room, theatre room, etc, 2 pc bathroom, laundry, and bonus space downstairs as well. Opportunity to easily convert the back room to 1-2 more bedrooms or office to suit your needs. Step outside through the kitchen door, and you'll be amazed by the private oasis in the backyard. It features a fully fenced area perfect for your four-legged friends, a landscaped lawn, raised garden beds, mature trees, and a spacious, well-built deck with storage underneath. A perfect spot for BBQs or to enjoy your morning coffee. The home sits on a nice level lot in a quiet neighbourhood. The large shed offers plenty of room for storage and room to build a garage if desired. It's been owned by the same family the past 10 years and has been well loved and cared for. New roof, and efficient heating and cooling with a ducted heat pump system and oil furnace as a back up. Dont miss out book your showing today. (id:19018)
Property Details
|
MLS® Number
|
NB110263 |
|
Property Type
|
Single Family |
|
EquipmentType
|
Water Heater |
|
RentalEquipmentType
|
Water Heater |
Building
|
BathroomTotal
|
2 |
|
BedroomsAboveGround
|
3 |
|
BedroomsTotal
|
3 |
|
ArchitecturalStyle
|
Split Level Entry, 2 Level |
|
ConstructedDate
|
1972 |
|
CoolingType
|
Heat Pump |
|
ExteriorFinish
|
Vinyl |
|
FlooringType
|
Carpeted, Laminate, Vinyl, Porcelain Tile |
|
HalfBathTotal
|
1 |
|
HeatingType
|
Heat Pump |
|
SizeInterior
|
1006 Sqft |
|
TotalFinishedArea
|
1840 Sqft |
|
Type
|
House |
|
UtilityWater
|
Municipal Water |
Land
|
AccessType
|
Year-round Access |
|
Acreage
|
No |
|
Sewer
|
Municipal Sewage System |
|
SizeIrregular
|
0.16 |
|
SizeTotal
|
0.16 Ac |
|
SizeTotalText
|
0.16 Ac |
Rooms
| Level |
Type |
Length |
Width |
Dimensions |
|
Basement |
Family Room |
|
|
22'0'' x 14'1'' |
|
Basement |
Office |
|
|
13'1'' x 8'4'' |
|
Basement |
2pc Bathroom |
|
|
7'4'' x 4'10'' |
|
Main Level |
4pc Bathroom |
|
|
8'2'' x 4'1'' |
|
Main Level |
Living Room |
|
|
11'8'' x 13'6'' |
|
Main Level |
Kitchen |
|
|
11'6'' x 16'0'' |
|
Main Level |
Bedroom |
|
|
11'7'' x 10'10'' |
|
Main Level |
Bedroom |
|
|
9'2'' x 11'4'' |
|
Main Level |
Bedroom |
|
|
11'7'' x 12'0'' |
|
Unknown |
Utility Room |
|
|
X |
https://www.realtor.ca/real-estate/27732290/67-manchester-crescent-riverview
