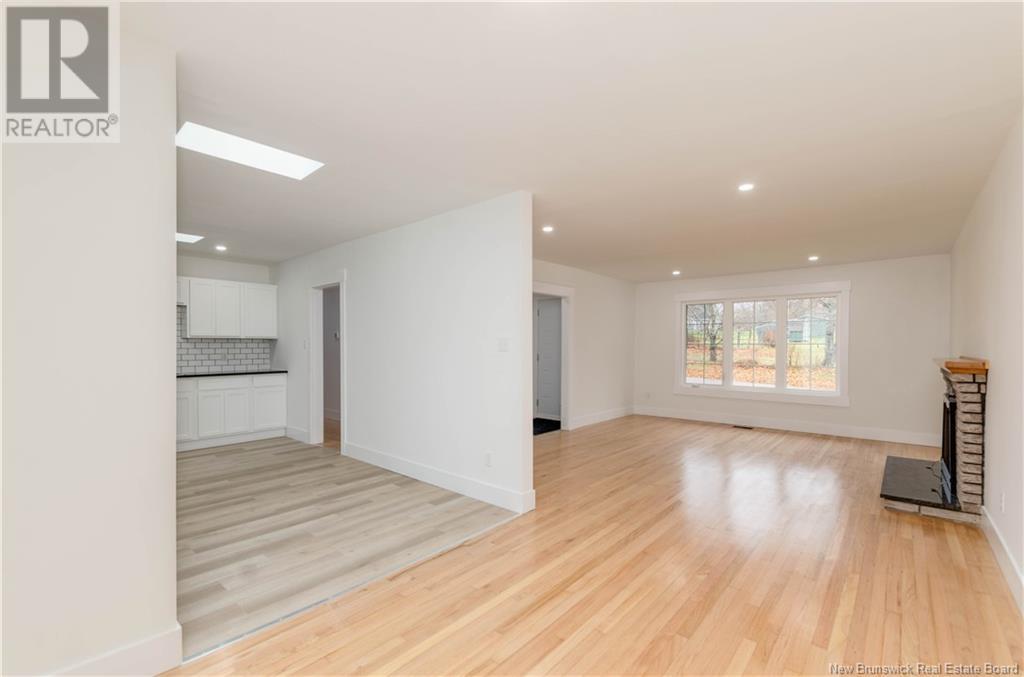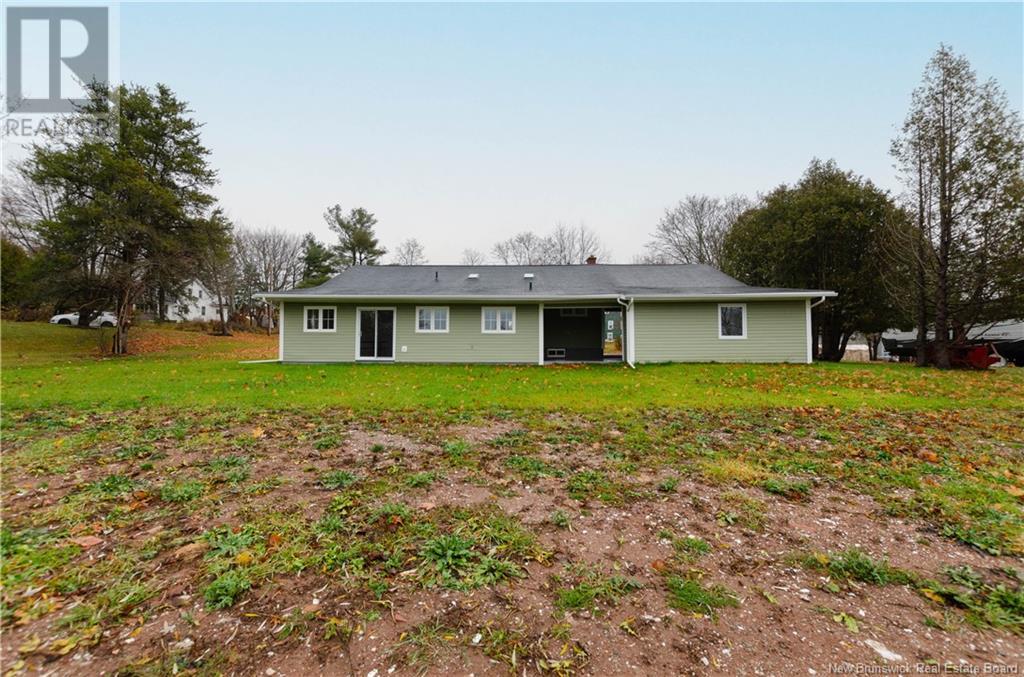5 Bedroom
2 Bathroom
1517 sqft
Heat Pump
Heat Pump
Landscaped
$579,900
Welcome to 67 Central located in the heart of the village of Hillsborough. This home was originally built in 1967 & has been completely renovated from top to bottom. With new flooring, windows, roof, 200 amp panel, spray foam, sump pump, owned hot water tank, 30 year roof shingles,10 year warranty on the heat pump & much more. This home features granite countertops, custom stairs, new appliances, pot lights, vaulted ceilings ,skylights to allow for natural sunlight, new doors & windows, hardwood & high end vinyl flooring. Featuring 3 bedrooms on the main level & 2 on the lower level, large entry area with closet, a full bathroom on each level, large family room and tons of storage space, patio doors leading off the kitchen to the private backyard. This home also features a 19x20 garage, carport & paved driveway. Sitting on a large 0.81 acre lot, located close to local amenities, schools, pharmacy, grocery store and ATV trails. This one is a must see! Contact your REALTOR® today to book a showing. (id:19018)
Property Details
|
MLS® Number
|
NB111080 |
|
Property Type
|
Single Family |
|
EquipmentType
|
None |
|
RentalEquipmentType
|
None |
Building
|
BathroomTotal
|
2 |
|
BedroomsAboveGround
|
3 |
|
BedroomsBelowGround
|
2 |
|
BedroomsTotal
|
5 |
|
CoolingType
|
Heat Pump |
|
ExteriorFinish
|
Vinyl |
|
FlooringType
|
Laminate, Hardwood |
|
FoundationType
|
Concrete |
|
HeatingType
|
Heat Pump |
|
SizeInterior
|
1517 Sqft |
|
TotalFinishedArea
|
2535 Sqft |
|
Type
|
House |
|
UtilityWater
|
Municipal Water |
Parking
Land
|
Acreage
|
No |
|
LandscapeFeatures
|
Landscaped |
|
Sewer
|
Municipal Sewage System |
|
SizeIrregular
|
0.81 |
|
SizeTotal
|
0.81 Ac |
|
SizeTotalText
|
0.81 Ac |
Rooms
| Level |
Type |
Length |
Width |
Dimensions |
|
Basement |
Laundry Room |
|
|
6' x 7' |
|
Basement |
Bedroom |
|
|
12' x 15' |
|
Basement |
4pc Bathroom |
|
|
5' x 7' |
|
Basement |
Utility Room |
|
|
26' x 19' |
|
Basement |
Bedroom |
|
|
10' x 15' |
|
Basement |
Family Room |
|
|
13' x 24' |
|
Main Level |
Living Room |
|
|
16' x 13' |
|
Main Level |
Dining Room |
|
|
10' x 8' |
|
Main Level |
Bedroom |
|
|
11' x 10' |
|
Main Level |
Primary Bedroom |
|
|
11' x 13' |
|
Main Level |
Kitchen |
|
|
10' x 5' |
|
Main Level |
Bedroom |
|
|
11' x 8' |
|
Main Level |
4pc Bathroom |
|
|
10' x 6' |
https://www.realtor.ca/real-estate/27805549/67-central-hillsborough


















































