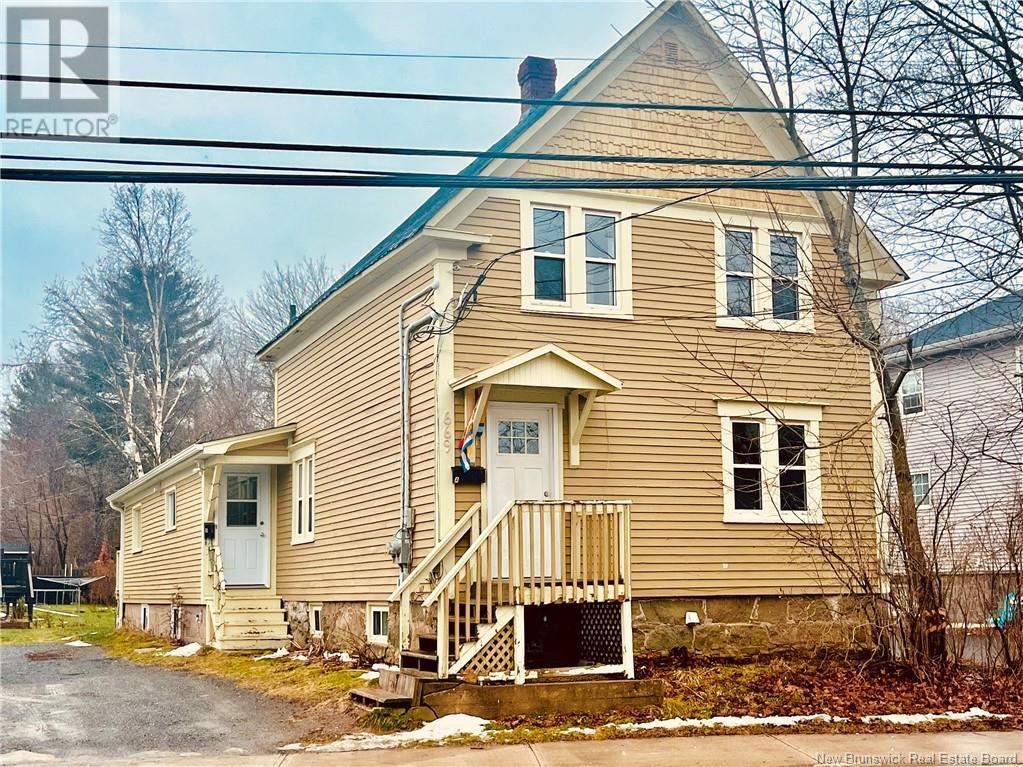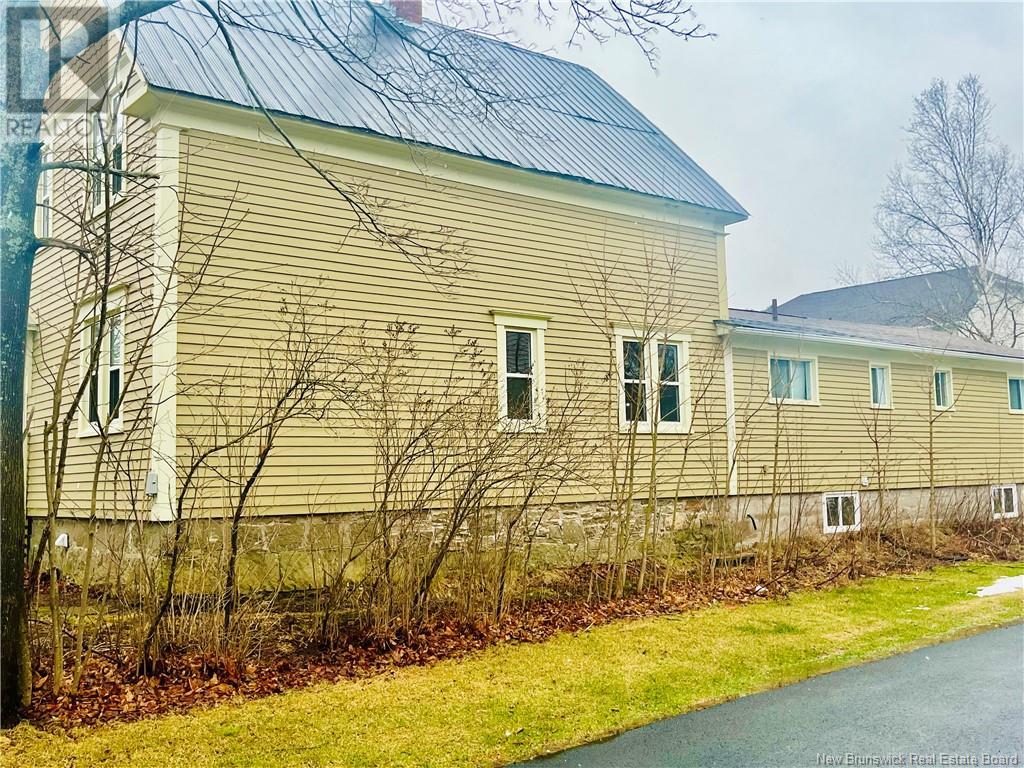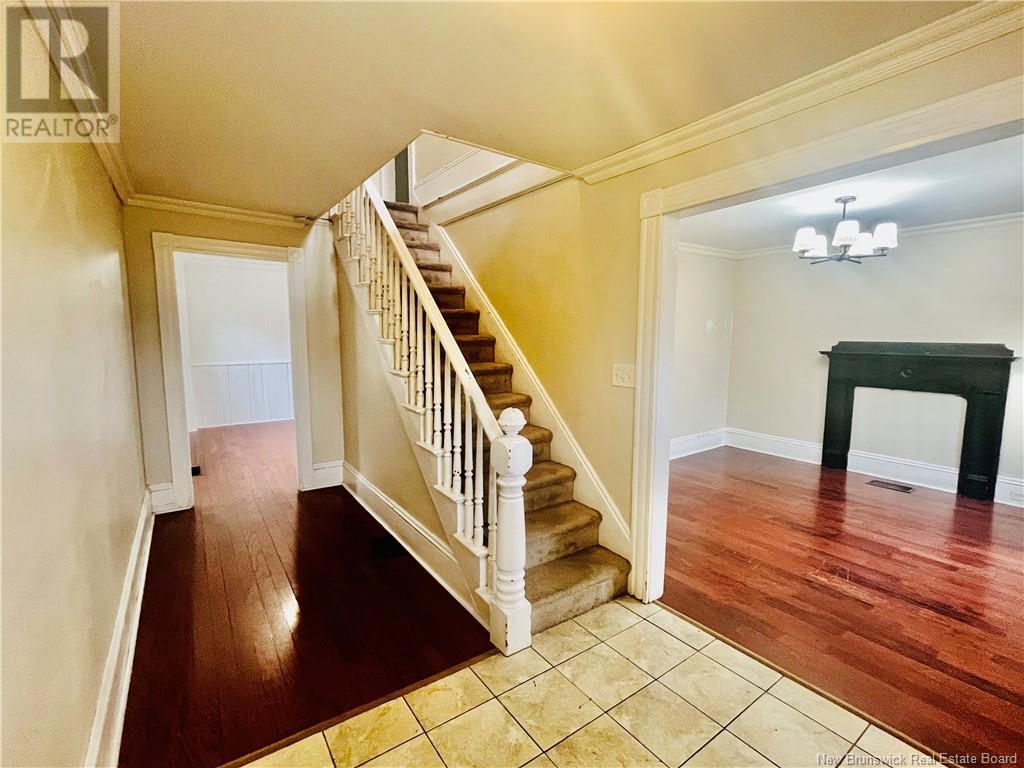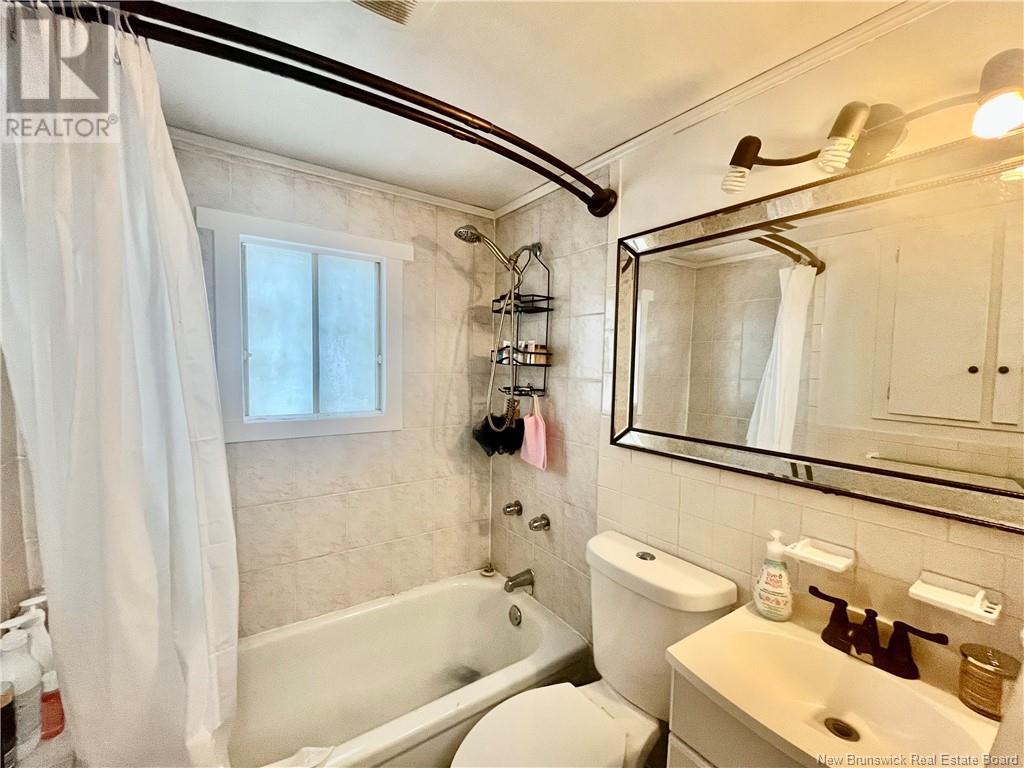4 Bedroom
2 Bathroom
2,000 ft2
2 Level
Forced Air
Landscaped
$384,000
When Viewing This Property On Realtor.ca Please Click On The Multimedia or Virtual Tour Link For More Property Info. Two-unit investment or mortgage helper on ""The Hill."" The historic ""Rankin House"" was once a farmhouse on an old farm property. Unit 1 (front, 2 bed) was rented for $1600/month + utilities (now vacant), and Unit 2 (2 bed) is leased for $1650/month + utilities. Each unit has their own laundry facilities. Recent upgrades include painted siding, a new furnace (2015), laminate flooring, new insulation, new shingles, and extended driveway. Private backyard with garden space. Unit 1 needs some paint, with primer applied. Great locationbus stop out front, walking distance to both universities, and minutes from downtown! (id:19018)
Property Details
|
MLS® Number
|
NB111072 |
|
Property Type
|
Single Family |
|
Neigbourhood
|
Forest Hills |
|
Equipment Type
|
Water Heater |
|
Rental Equipment Type
|
Water Heater |
|
Structure
|
Shed |
Building
|
Bathroom Total
|
2 |
|
Bedrooms Above Ground
|
4 |
|
Bedrooms Total
|
4 |
|
Architectural Style
|
2 Level |
|
Exterior Finish
|
Hardboard, Metal |
|
Flooring Type
|
Ceramic, Laminate, Hardwood |
|
Foundation Type
|
Block, Stone |
|
Heating Fuel
|
Electric |
|
Heating Type
|
Forced Air |
|
Size Interior
|
2,000 Ft2 |
|
Total Finished Area
|
2000 Sqft |
|
Type
|
House |
|
Utility Water
|
Municipal Water |
Land
|
Access Type
|
Year-round Access |
|
Acreage
|
No |
|
Landscape Features
|
Landscaped |
|
Sewer
|
Municipal Sewage System |
|
Size Irregular
|
544 |
|
Size Total
|
544 M2 |
|
Size Total Text
|
544 M2 |
|
Zoning Description
|
Res |
Rooms
| Level |
Type |
Length |
Width |
Dimensions |
|
Second Level |
3pc Bathroom |
|
|
8'0'' x 7'0'' |
|
Second Level |
Bedroom |
|
|
11'0'' x 11'0'' |
|
Second Level |
Bedroom |
|
|
11'0'' x 11'0'' |
|
Main Level |
4pc Bathroom |
|
|
5'0'' x 6'0'' |
|
Main Level |
Living Room |
|
|
19'0'' x 12'0'' |
|
Main Level |
Bedroom |
|
|
11'0'' x 11'0'' |
|
Main Level |
Bedroom |
|
|
10'0'' x 11'0'' |
|
Main Level |
Kitchen |
|
|
9'0'' x 16'0'' |
|
Main Level |
Dining Room |
|
|
10'0'' x 9'0'' |
|
Main Level |
Living Room |
|
|
11'0'' x 9'0'' |
|
Main Level |
Kitchen |
|
|
12'0'' x 8'0'' |
https://www.realtor.ca/real-estate/27788214/669-forest-hill-road-fredericton








































