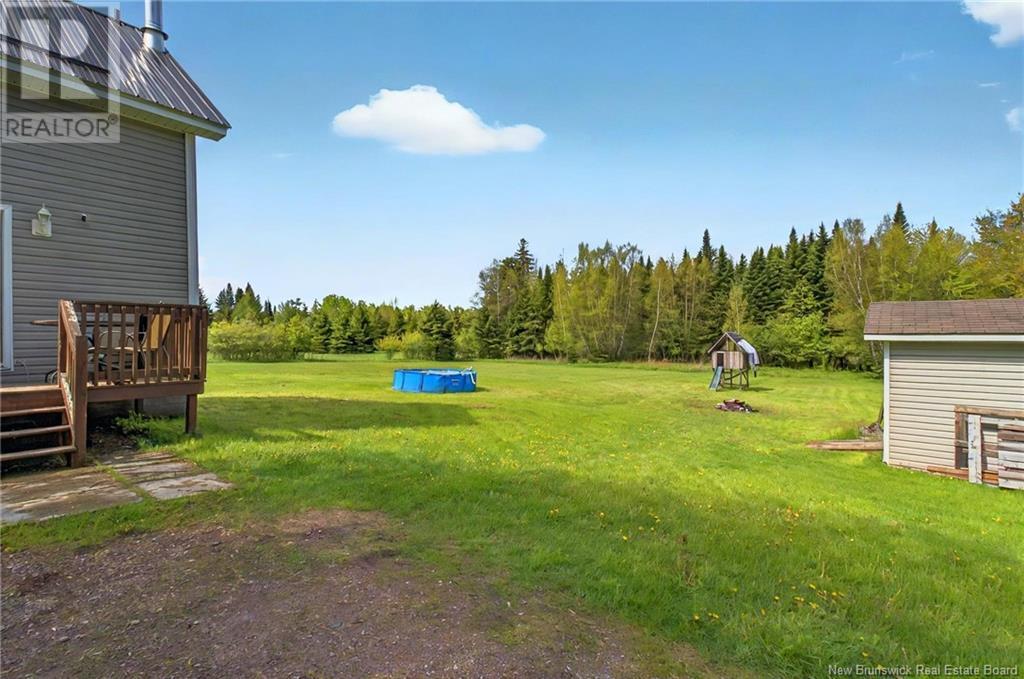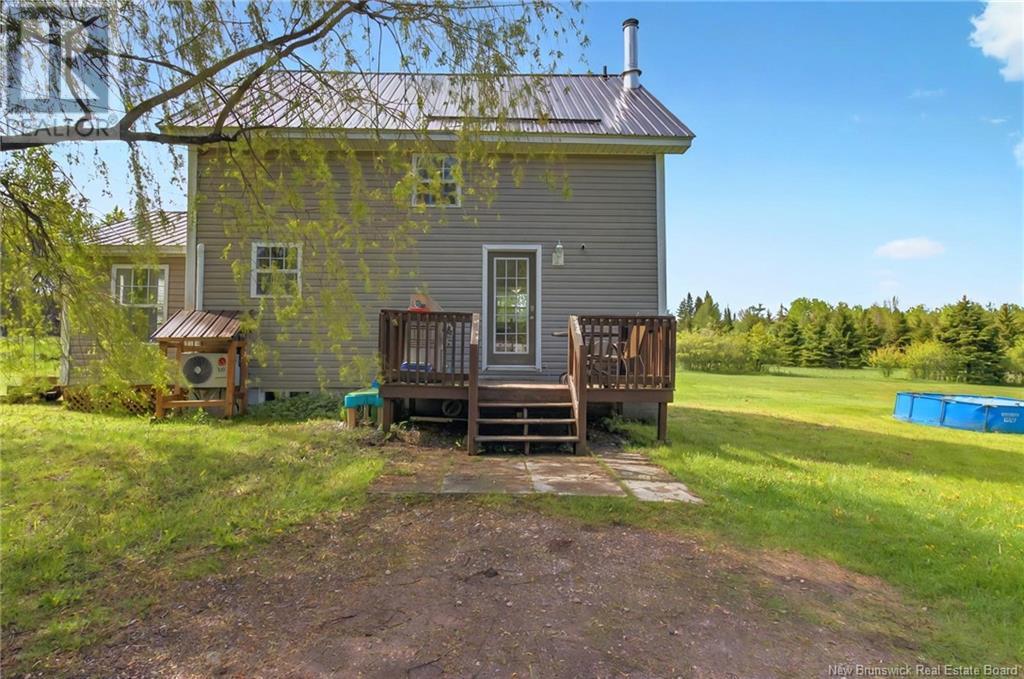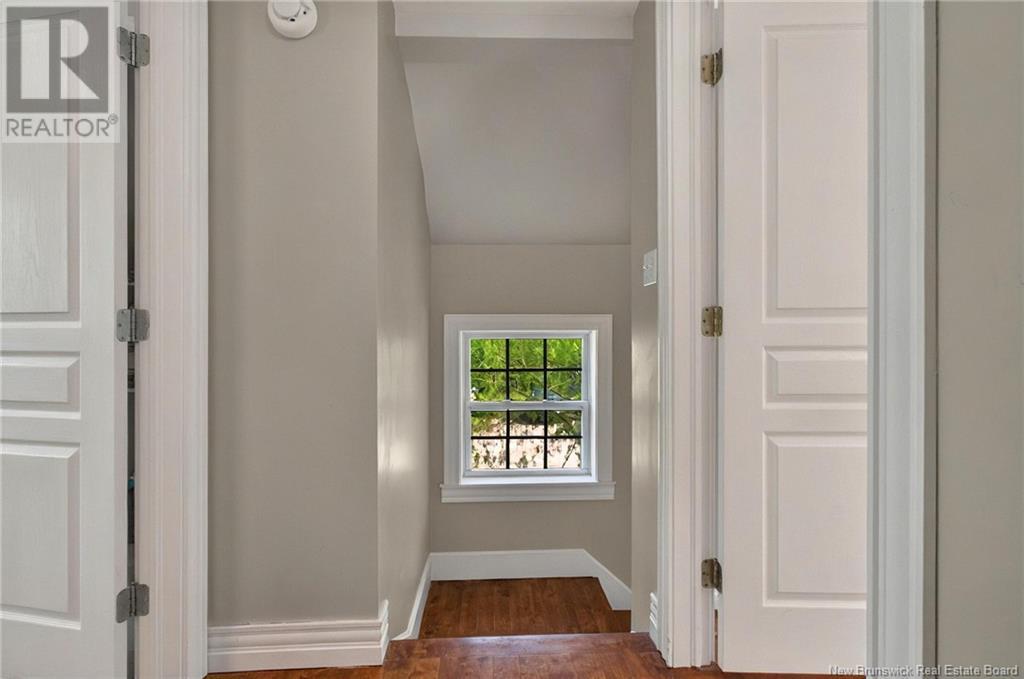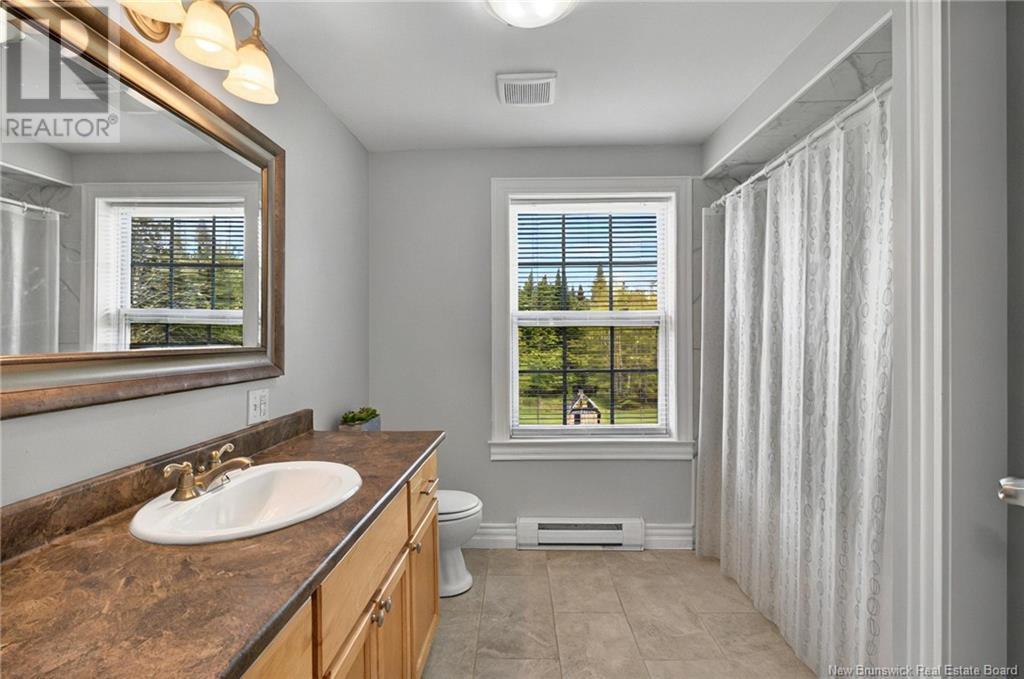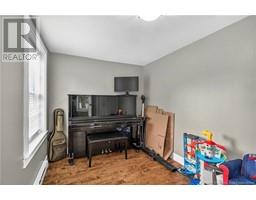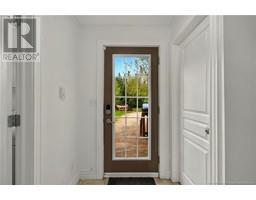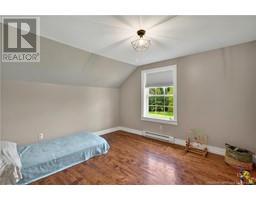3 Bedroom
2 Bathroom
1,340 ft2
Heat Pump
Baseboard Heaters, Heat Pump
Acreage
$310,000
Discover country charm with this updated 3-bedroom, 1.5-bathroom home set on approximately 2 acres of beautiful land in The Glades, NB. This well-maintained home offers bright, inviting living spaces and a functional layout perfect for families or anyone seeking peace and privacy. The main level includes an eat-in kitchen which has beautiful views of the land around the home, a separate living area, a 2-piece bathroom that includes laundry, and a bedroom that currently functions as an office. Upstairs you will find a large primary bedroom, additional bedroom overlooking the beautiful back yard, and 4-piece bathroom. The property outside provides ample room for gardening, recreation, or simply enjoying the outdoors, all just a short drive from local amenities in nearby Salisbury. A perfect blend of rural tranquility and modern comfort! Contact your favourite REALTOR®? today to arrange a showing! (id:19018)
Property Details
|
MLS® Number
|
NB119230 |
|
Property Type
|
Single Family |
|
Features
|
Balcony/deck/patio |
Building
|
Bathroom Total
|
2 |
|
Bedrooms Above Ground
|
3 |
|
Bedrooms Total
|
3 |
|
Basement Development
|
Unfinished |
|
Basement Type
|
Full (unfinished) |
|
Cooling Type
|
Heat Pump |
|
Exterior Finish
|
Vinyl |
|
Flooring Type
|
Porcelain Tile, Hardwood |
|
Foundation Type
|
Concrete |
|
Half Bath Total
|
1 |
|
Heating Fuel
|
Electric |
|
Heating Type
|
Baseboard Heaters, Heat Pump |
|
Size Interior
|
1,340 Ft2 |
|
Total Finished Area
|
1340 Sqft |
|
Type
|
House |
|
Utility Water
|
Well |
Land
|
Access Type
|
Year-round Access |
|
Acreage
|
Yes |
|
Sewer
|
Septic System |
|
Size Irregular
|
8094 |
|
Size Total
|
8094 M2 |
|
Size Total Text
|
8094 M2 |
Rooms
| Level |
Type |
Length |
Width |
Dimensions |
|
Second Level |
4pc Bathroom |
|
|
X |
|
Second Level |
Bedroom |
|
|
11'1'' x 13'3'' |
|
Second Level |
Primary Bedroom |
|
|
17'7'' x 11'7'' |
|
Main Level |
Bedroom |
|
|
11'8'' x 7'7'' |
|
Main Level |
Living Room |
|
|
13'5'' x 11'6'' |
|
Main Level |
2pc Bathroom |
|
|
X |
|
Main Level |
Kitchen/dining Room |
|
|
11'3'' x 10'6'' |
https://www.realtor.ca/real-estate/28419558/667-sanatorium-road-the-glades




