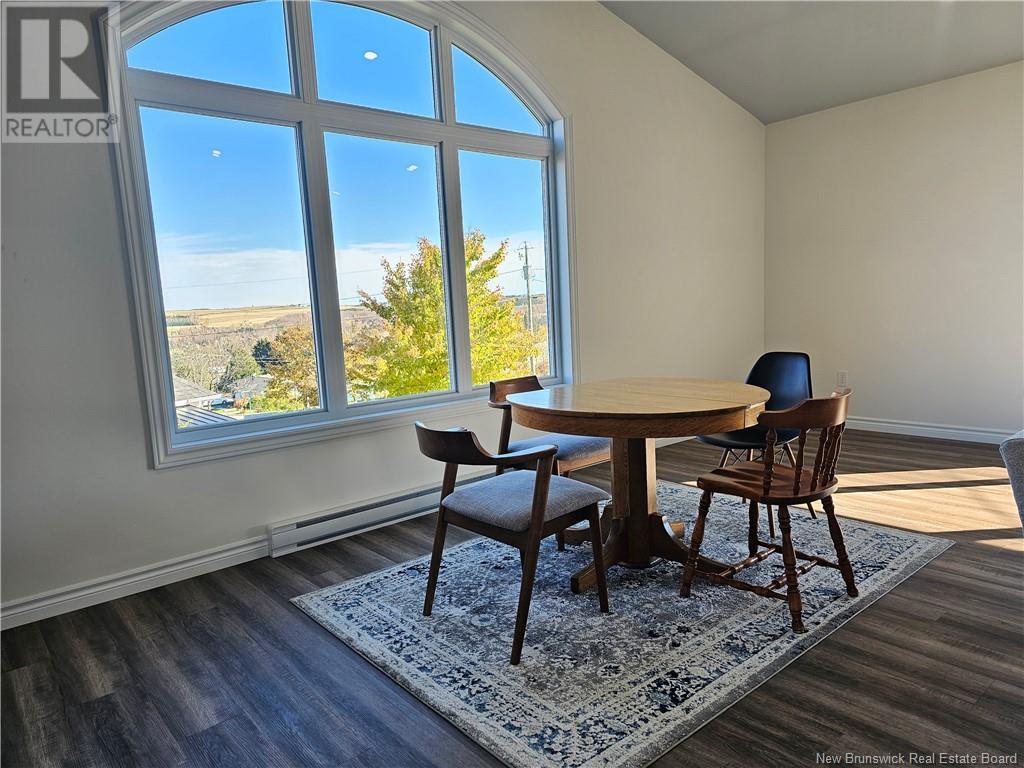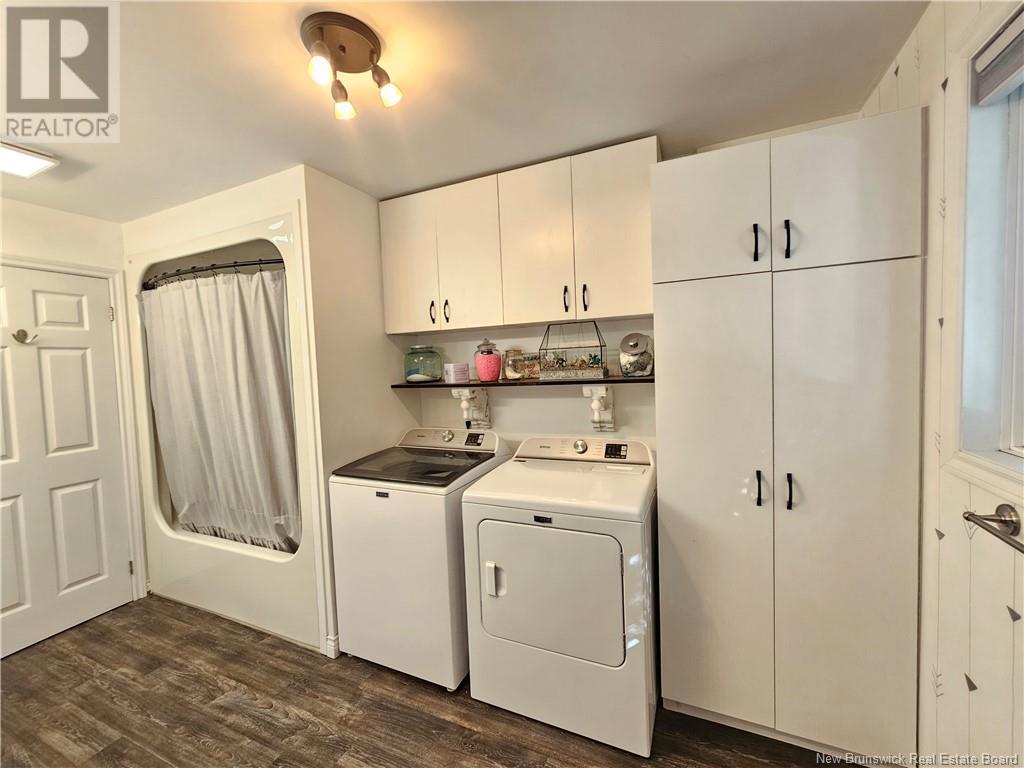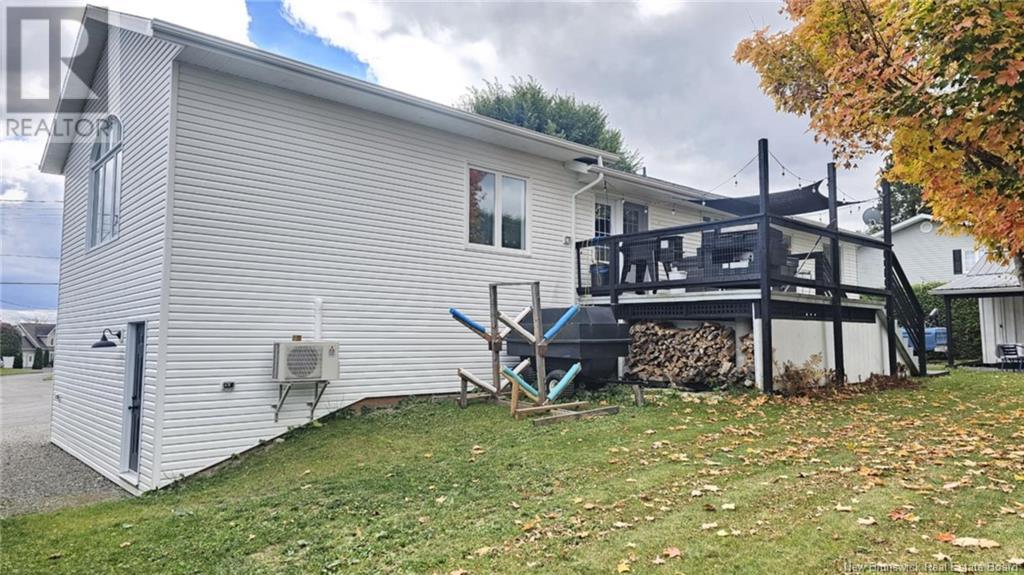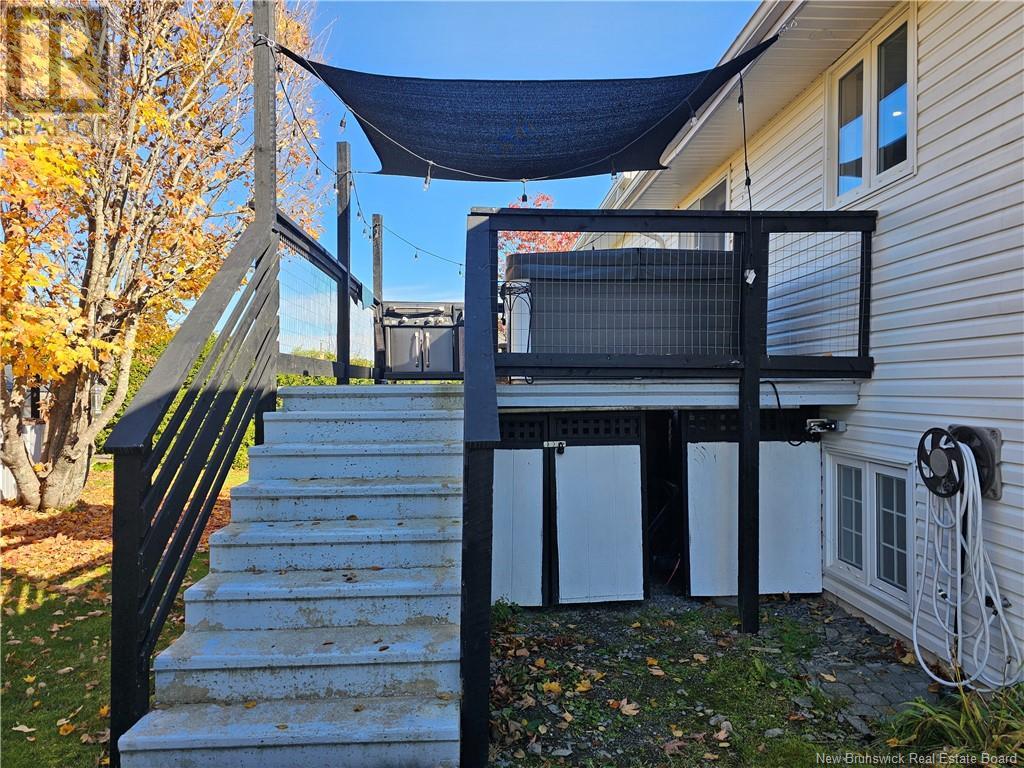4 Bedroom
2 Bathroom
1550 sqft
Split Level Entry
Heat Pump
Heat Pump
Landscaped
$349,900
Discover this inviting four bedroom, two bath home in a highly sought after neighbourhood. You will appreciate the stylish updates including beautifully refinished hardwood floors in the dining room & hallway (2022) and matching luxury vinyl flooring in the kitchen, primary bedroom and main bathroom giving the home a seamless contemporary feel. The main floor features a spacious kitchen, primary bedroom with private access to the main bathroom and two additional bedrooms. A standalone feature of the home is the stunning 23x23 bonus room, complete with vaulted ceilings, recessed lighting and large windows, creating a bright and airy atmosphere. Downstairs, the finished basement offers additional living space, including a large cozy family room , a fourth bedroom, a full bathroom, and a versatile hobby room which could be easily finished into a fifth bedroom if needed. The basement also offers walk-out access to the garage for added convenience. The backyard offers a private oasis where you will find a deck with 5 person hot tub, gravel seating area with fire pit and a 12 x 20 shed with a veranda and roll-up door. The newly built insulated & heated two-car garage equipped with an electric vehicle charger also offers convenience and plenty of room for extra storage. Two driveways present plenty of parking for vehicles, RV, side by sides & guests.With all appliances included this home combines comfort, style and practicality. Don't miss your chance to schedule a showing today. (id:19018)
Property Details
|
MLS® Number
|
NB107906 |
|
Property Type
|
Single Family |
|
Features
|
Sloping, Balcony/deck/patio |
|
Structure
|
Shed |
Building
|
BathroomTotal
|
2 |
|
BedroomsAboveGround
|
3 |
|
BedroomsBelowGround
|
1 |
|
BedroomsTotal
|
4 |
|
ArchitecturalStyle
|
Split Level Entry |
|
ConstructedDate
|
1991 |
|
CoolingType
|
Heat Pump |
|
ExteriorFinish
|
Brick, Vinyl |
|
FlooringType
|
Carpeted, Ceramic, Vinyl, Wood |
|
FoundationType
|
Concrete |
|
HeatingFuel
|
Electric |
|
HeatingType
|
Heat Pump |
|
SizeInterior
|
1550 Sqft |
|
TotalFinishedArea
|
2362 Sqft |
|
Type
|
House |
|
UtilityWater
|
Municipal Water |
Parking
Land
|
AccessType
|
Year-round Access |
|
Acreage
|
No |
|
LandscapeFeatures
|
Landscaped |
|
Sewer
|
Municipal Sewage System |
|
SizeIrregular
|
1115 |
|
SizeTotal
|
1115 M2 |
|
SizeTotalText
|
1115 M2 |
Rooms
| Level |
Type |
Length |
Width |
Dimensions |
|
Basement |
Bath (# Pieces 1-6) |
|
|
12'1'' x 7'0'' |
|
Basement |
Bedroom |
|
|
7'7'' x 16'4'' |
|
Basement |
Storage |
|
|
7'8'' x 10'3'' |
|
Basement |
Family Room |
|
|
15'7'' x 33'1'' |
|
Main Level |
Primary Bedroom |
|
|
13' x 11'6'' |
|
Main Level |
Bedroom |
|
|
11'9'' x 10'9'' |
|
Main Level |
Bedroom |
|
|
9'9'' x 9'6'' |
|
Main Level |
Bath (# Pieces 1-6) |
|
|
12'9'' x 8'2'' |
|
Main Level |
Other |
|
|
18'3'' x 3'4'' |
|
Main Level |
Living Room |
|
|
23'5'' x 23' |
|
Main Level |
Kitchen |
|
|
11'9'' x 19'8'' |
|
Main Level |
Dining Room |
|
|
12'8'' x 16'8'' |
|
Main Level |
Foyer |
|
|
7' x 4' |
https://www.realtor.ca/real-estate/27575333/664-burpee-avenue-grand-falls

















































